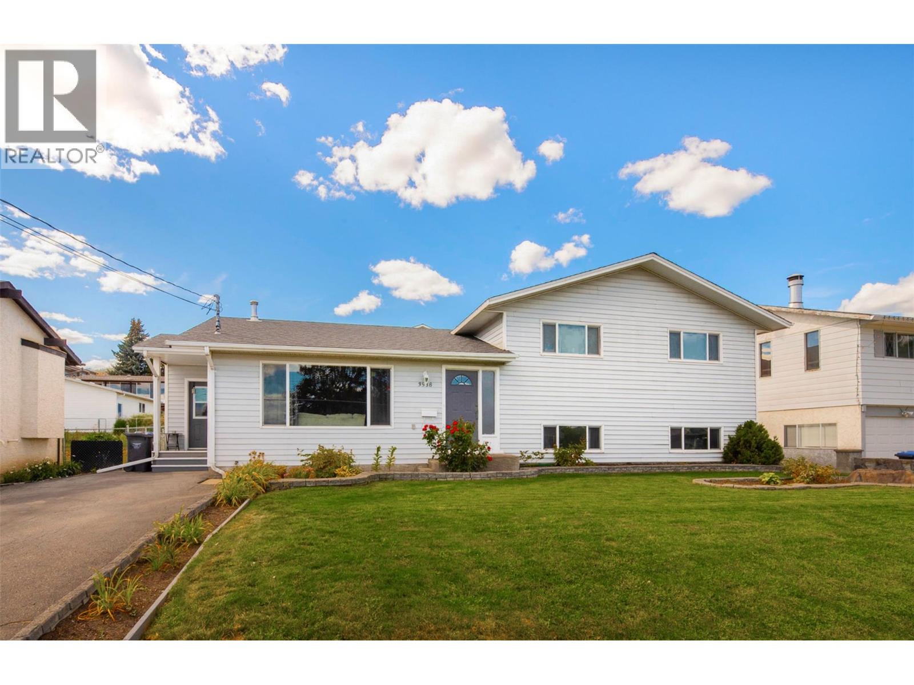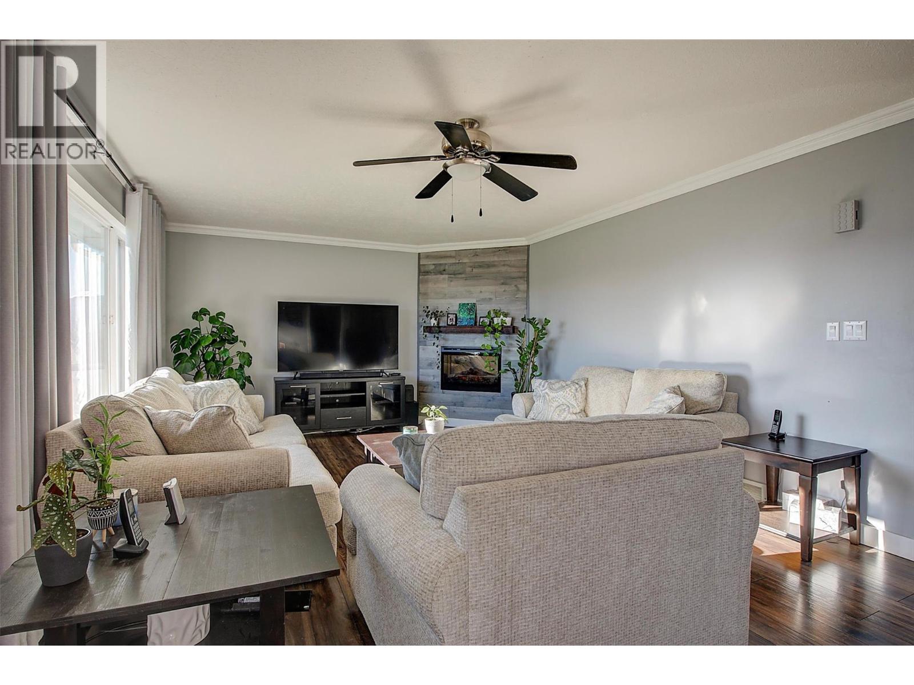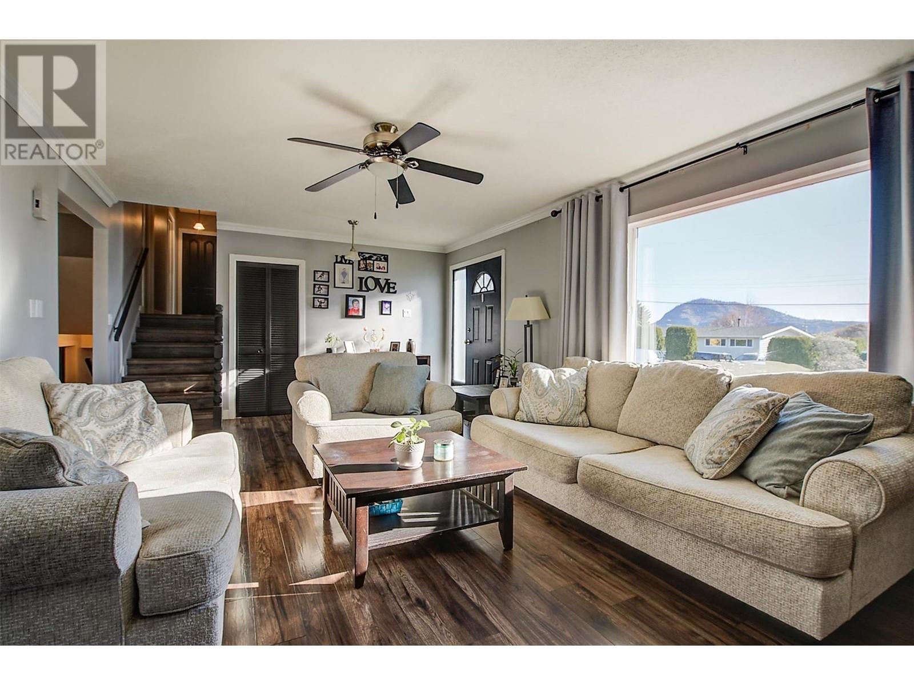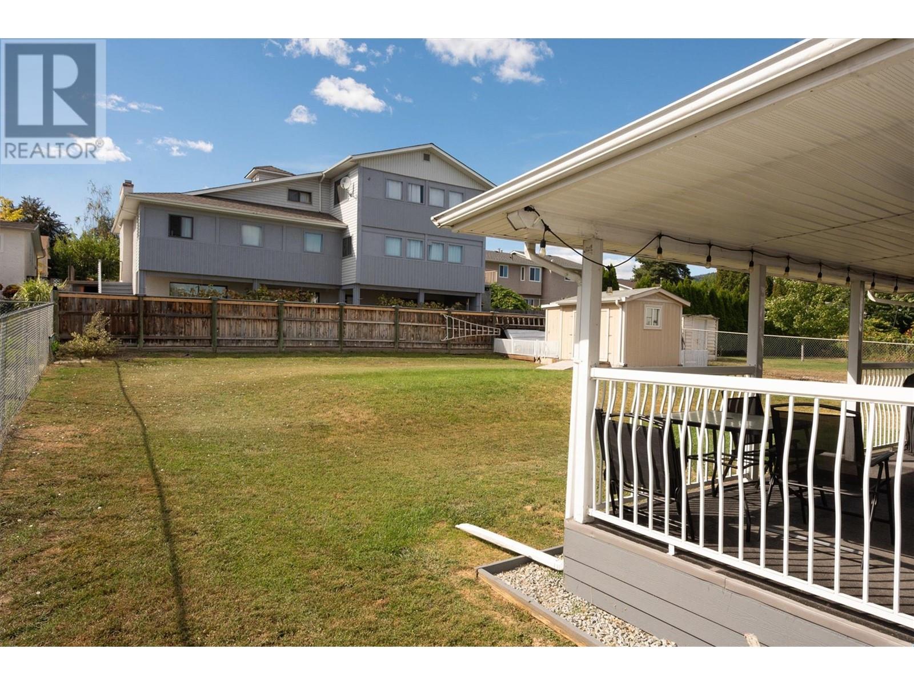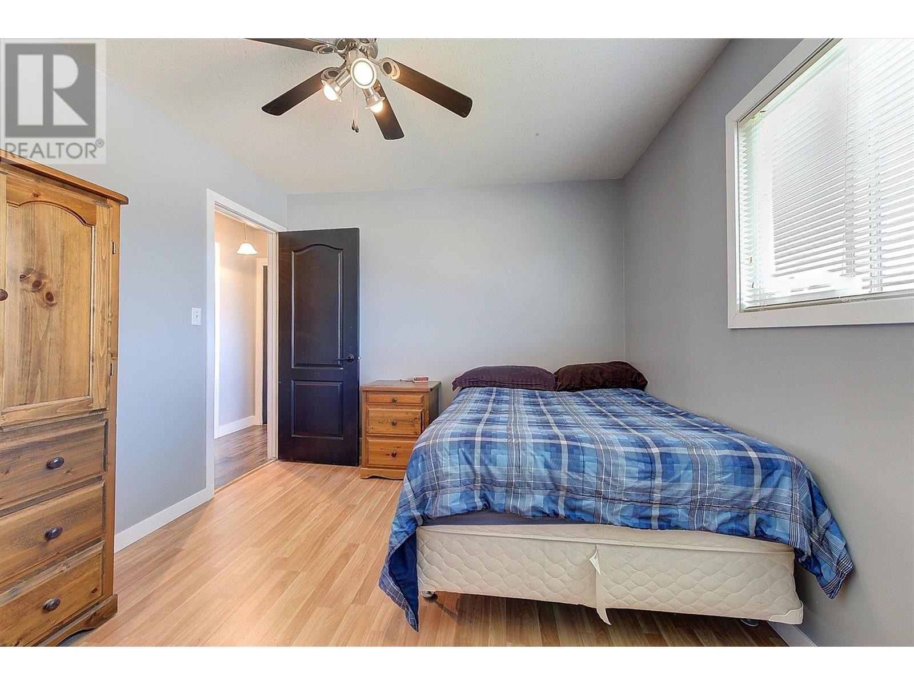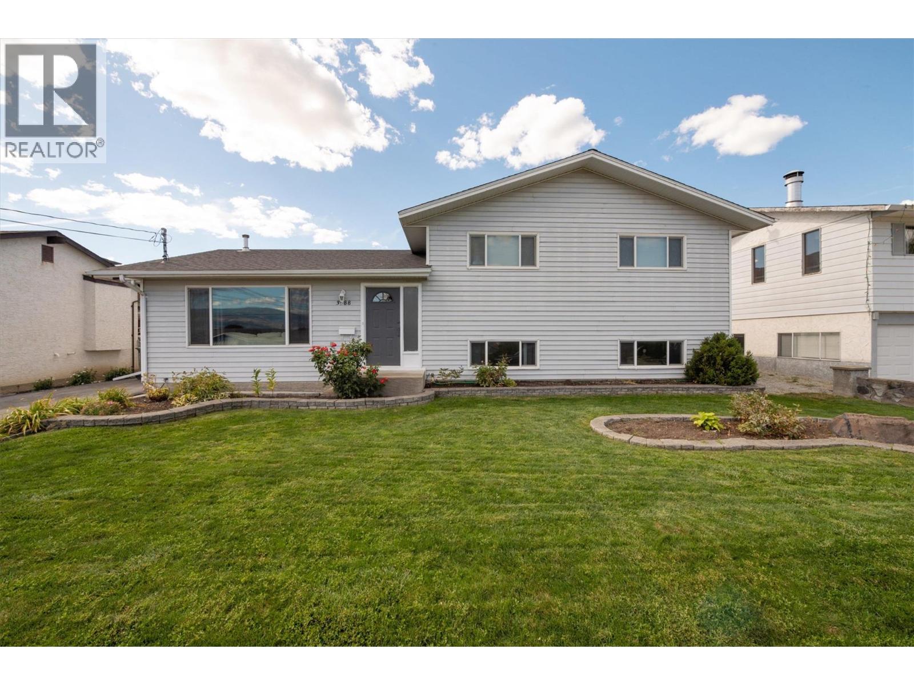This excellent value family home has been stylishly updated and is just a short walk to all the conveniences of West Kelowna’s town centre! With spacious main-floor living areas, there’s plenty of room for family time, entertaining, and hosting guests. The open-concept kitchen and dining area seamlessly connect to a huge covered deck and a flat, usable yard—perfect for indoor-outdoor living. Thoughtful updates include a welcoming porch/mudroom with an abundance of extra storage, newer appliances, counters and backsplash, updated flooring, windows, an electric fireplace, and a newer roof. Upstairs, you’ll find three bedrooms, including a generous primary suite with a walk-in closet and ensuite. Downstairs, there’s a fourth bedroom plus a huge rec room, offering even more flexible living space. With a separate entry, the basement has suite potential for those looking for extra income or multi-generational living. Storage is abundant throughout the home, and there’s ample parking out front—making this the ideal family home in an incredibly convenient location. Don’t miss this one! (id:56537)
Contact Don Rae 250-864-7337 the experienced condo specialist that knows Single Family. Outside the Okanagan? Call toll free 1-877-700-6688
Amenities Nearby : Recreation, Schools, Shopping
Access : Easy access
Appliances Inc : Refrigerator, Dishwasher, Dryer, Range - Electric, Washer
Community Features : -
Features : Level lot
Structures : -
Total Parking Spaces : 2
View : -
Waterfront : -
Architecture Style : Split level entry
Bathrooms (Partial) : 2
Cooling : Central air conditioning
Fire Protection : Smoke Detector Only
Fireplace Fuel : Electric
Fireplace Type : Unknown
Floor Space : -
Flooring : Ceramic Tile, Laminate
Foundation Type : -
Heating Fuel : -
Heating Type : Forced air, See remarks
Roof Style : Unknown
Roofing Material : Asphalt shingle
Sewer : Municipal sewage system
Utility Water : Municipal water
Bedroom
: 9'10'' x 11'3''
Bedroom
: 9'10'' x 11'2''
4pc Bathroom
: 13'4'' x 7'2''
2pc Ensuite bath
: 6'6'' x 4'3''
Primary Bedroom
: 13'4'' x 13'1''
Recreation room
: 26'6'' x 12'8''
Laundry room
: 9'9'' x 8'7''
Bedroom
: 13'0'' x 9'3''
2pc Bathroom
: 6'5'' x 4'3''
Mud room
: 13'0'' x 6'0''
Living room
: 13'4'' x 22'7''
Kitchen
: 13'5'' x 11'11''
Dining room
: 13'5'' x 10'8''


