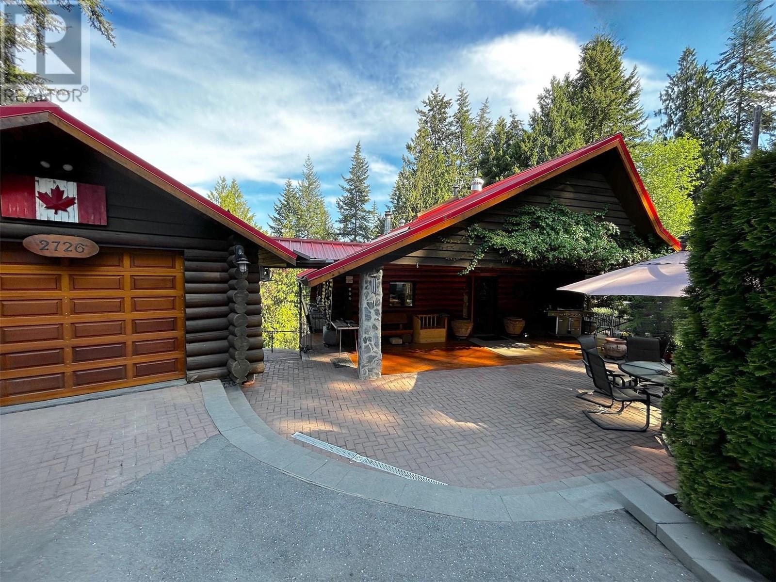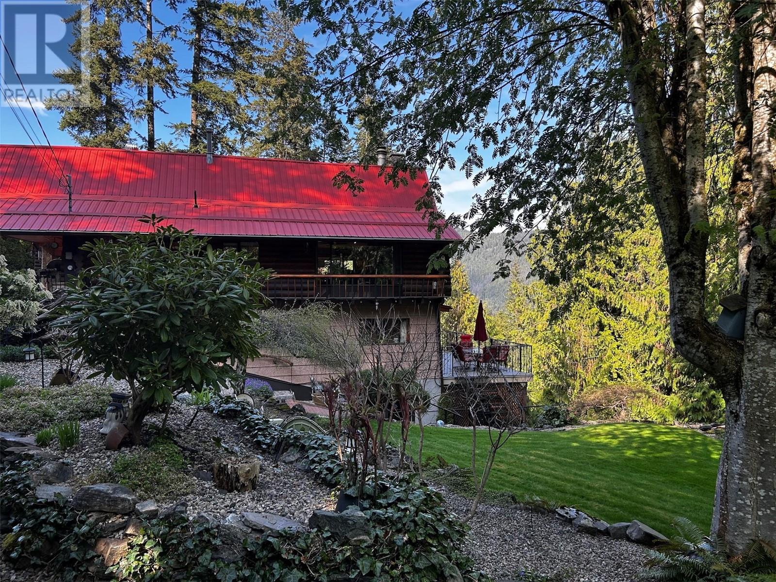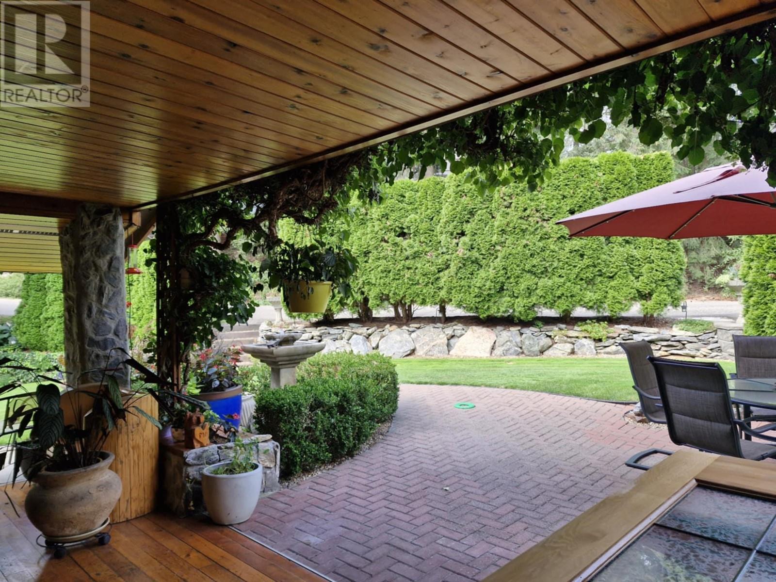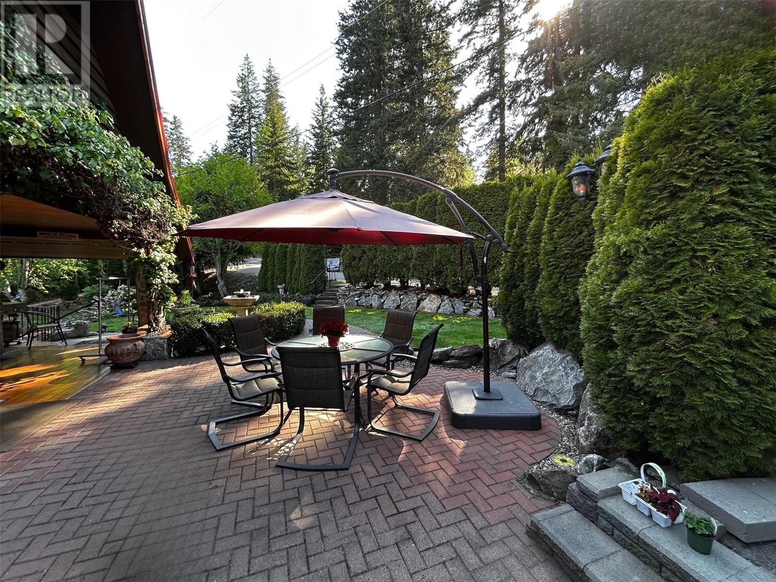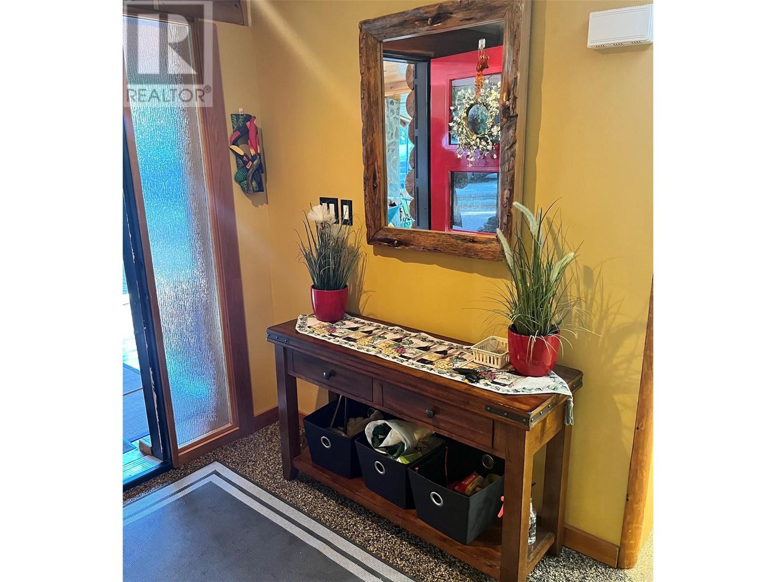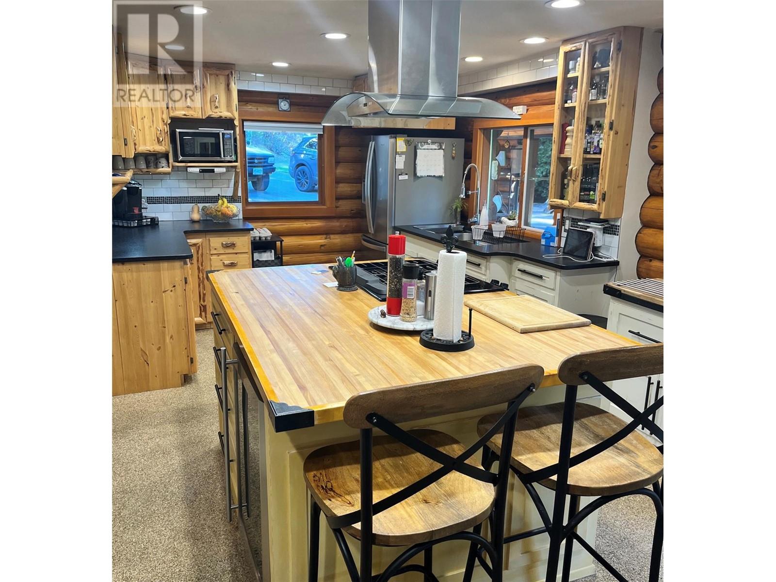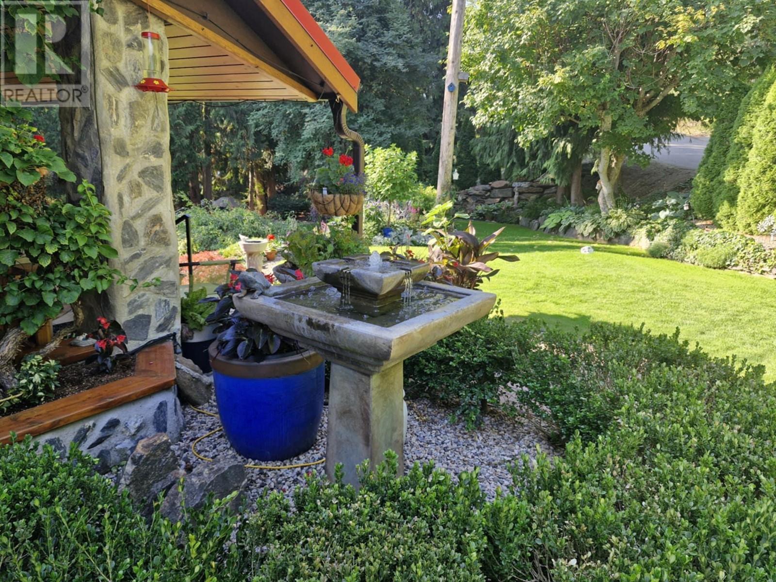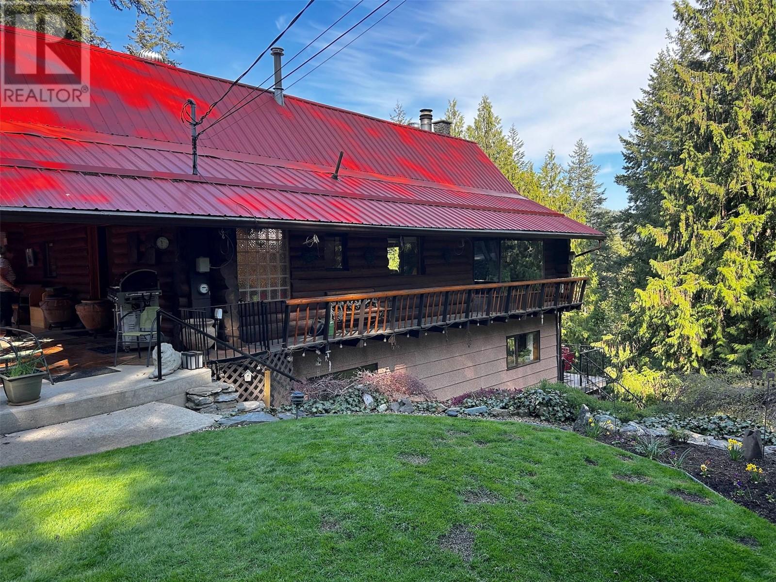Very unique 3 bed, 3 bath European-quality log home on a double lot, handcrafted with cedar logs from the Enchanted Forest (Revelstoke). Parklike setting with pro landscaping, night lighting, underground sprinklers, and complete privacy at the end of a no-thru road. Turnkey and fully furnished with high-end custom pieces, hot tub, pond, waterfall, and lakeview. Open-concept kitchen with granite counters, gas range, wine fridge, stainless steel appliances. Cozy yet elegant with oak hardwood, epoxy rock, and cork flooring, antique clawfoot tub, wood fireplace, spa-style baths, walk-in closet, and luxurious ensuite. Semi-detached garage with roughed-in utilities below for potential suite. Steps to beach, golf, dining, and recreation. Too much to list — see photos, video, floor plan, and book a private showing. If you’re looking for something truly special, this is it! (id:56537)
Contact Don Rae 250-864-7337 the experienced condo specialist that knows Single Family. Outside the Okanagan? Call toll free 1-877-700-6688
Amenities Nearby : Recreation, Shopping
Access : -
Appliances Inc : Refrigerator, Dishwasher, Dryer, Range - Gas, Microwave, Washer
Community Features : -
Features : Cul-de-sac, Private setting, Treed, Central island, Two Balconies
Structures : -
Total Parking Spaces : 4
View : Lake view, Mountain view
Waterfront : -
Zoning Type : Residential
Architecture Style : Log house/cabin, Ranch
Bathrooms (Partial) : 0
Cooling : Central air conditioning
Fire Protection : Smoke Detector Only
Fireplace Fuel : Wood
Fireplace Type : Conventional
Floor Space : -
Flooring : Hardwood, Other
Foundation Type : -
Heating Fuel : -
Heating Type : Forced air, See remarks
Roof Style : Unknown
Roofing Material : Metal
Sewer : Septic tank
Utility Water : Private Utility
Family room
: 22'10'' x 13'5''
Bedroom
: 13'5'' x 12'10''
Foyer
: 24'3'' x 6'6''
Laundry room
: 9'11'' x 5'7''
4pc Bathroom
: 9'11'' x 5'0''
3pc Ensuite bath
: 9'11'' x 5'9''
Primary Bedroom
: 14'10'' x 11'4''
Workshop
: 24'10'' x 20'7''
Foyer
: 6'3'' x 5'3''
4pc Bathroom
: 7'6'' x 6'8''
Bedroom
: 11'7'' x 17'5''
Dining room
: 18'1'' x 11'2''
Living room
: 15'9'' x 15'4''
Kitchen
: 20'3'' x 16'8''


