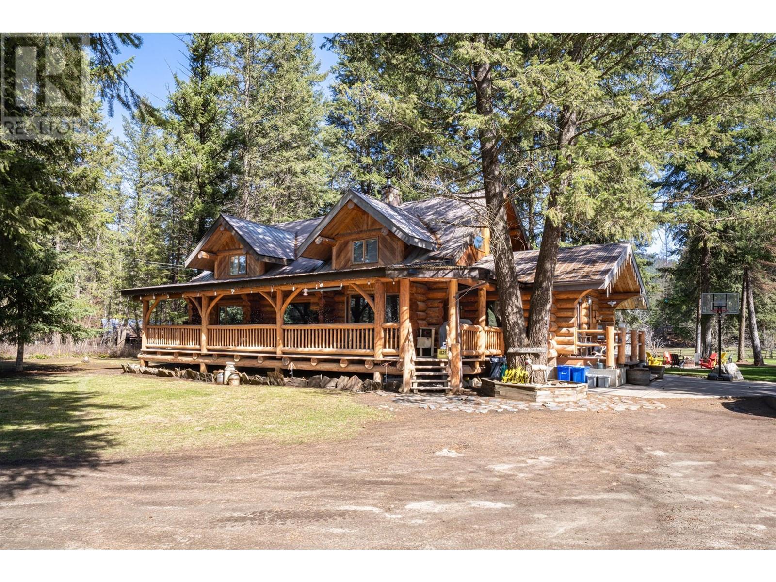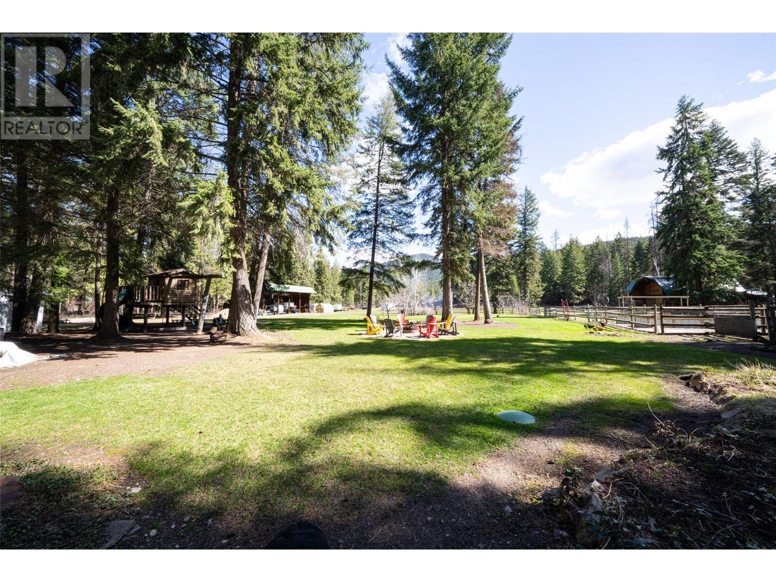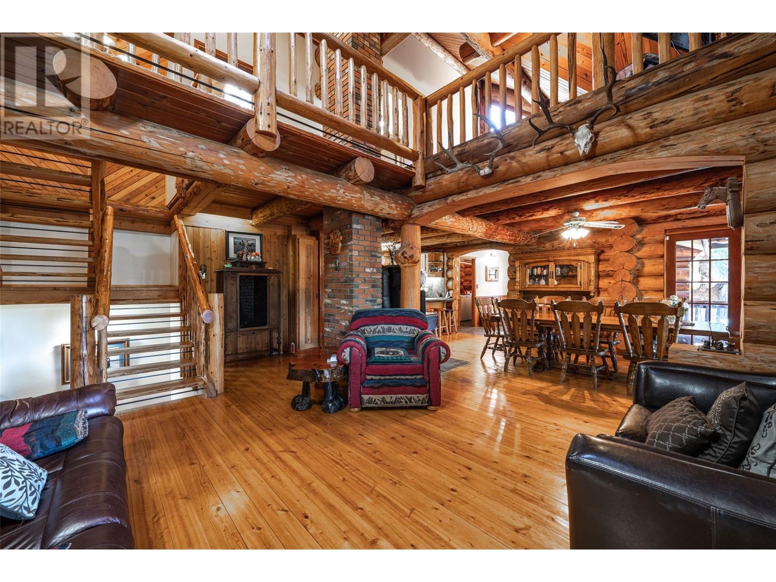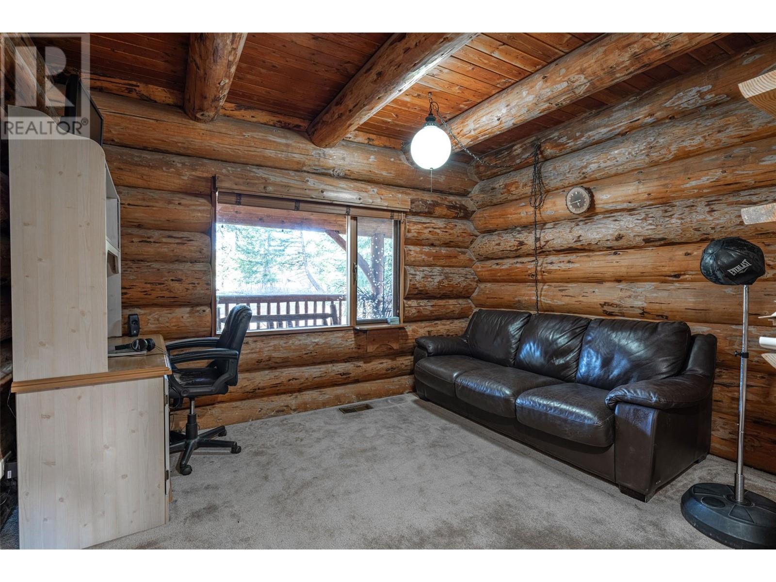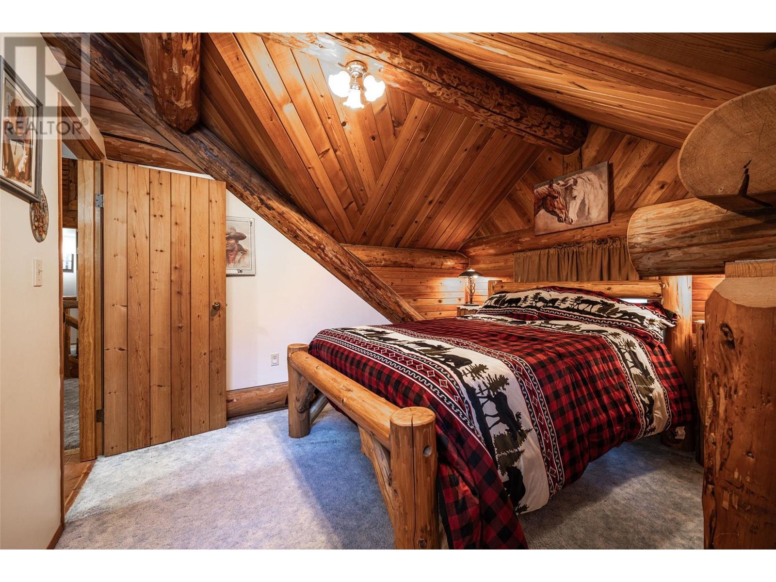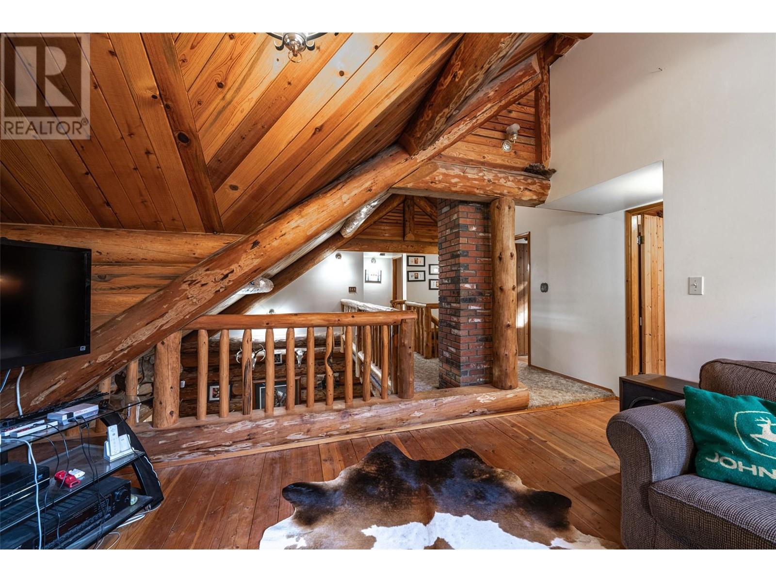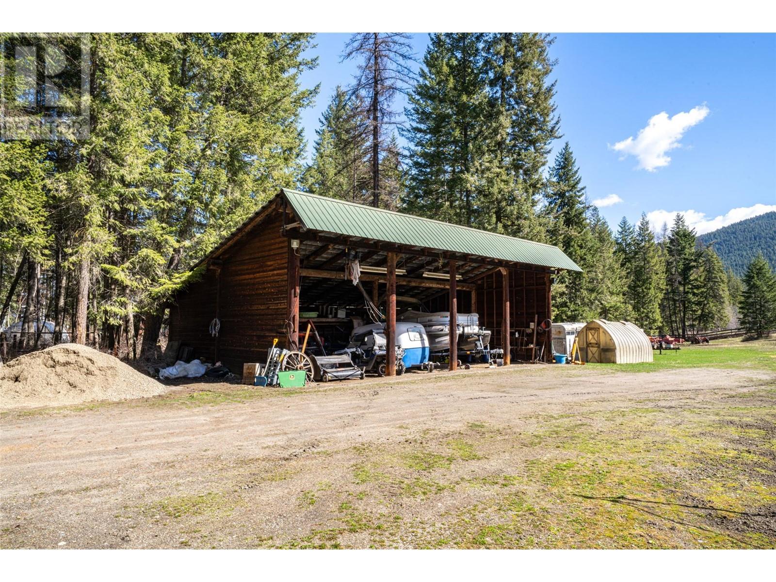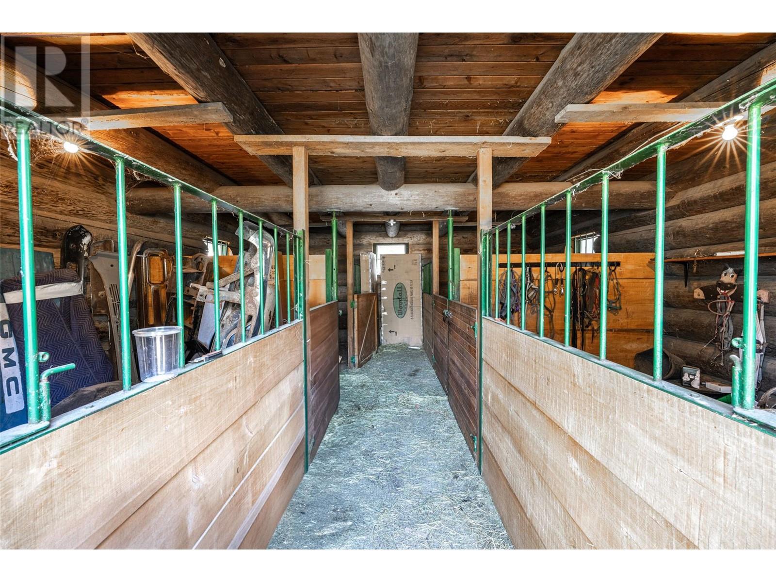Nestled in the trees is this 7.92 acre property with a 5 bed / 3 bath log home in the desirable Whitevale area of Lumby. The property is set up for livestock with log barn with 4 box stalls with loft, several paddocks, chicken house and a 4 acre hay field (approx.). Fenced garden area with raised beds, 24' x 45' Detached Heated Garage and 30' x 48' 3- Sided Pole Barn for equipment storage. Main floor of the Home is a country kitchen with tiled floor leading to open dining and living rooms with wood floors and vaulted ceiling. Enjoy the beautiful antique style wood stove to fire up on those cool Fall and Winter days. The Primary bedroom offers a large 4 pce. ensuite bath with claw foot tub and separate shower and walk-in closet. Also on this floor is an additional bedroom, laundry with 2 pce. bath and office/den. Upstairs you will find 3 good sized bedrooms, 3 pce. bath and 12' x 15' Family room. The Basement is unfinished with a separate entrance. Newer wood/electric forced air furnace and 200 amp electrical panel. Water is supplied a reliable drilled well. Located between Lumby and Vernon it is a quick commute to either community. (id:56537)
Contact Don Rae 250-864-7337 the experienced condo specialist that knows Single Family. Outside the Okanagan? Call toll free 1-877-700-6688
Amenities Nearby : -
Access : -
Appliances Inc : Refrigerator, Dishwasher, Range - Electric, Washer & Dryer, Water softener
Community Features : Pets Allowed, Rentals Allowed
Features : -
Structures : -
Total Parking Spaces : 3
View : Mountain view
Waterfront : -
Zoning Type : Agricultural
Architecture Style : Log house/cabin
Bathrooms (Partial) : 0
Cooling : -
Fire Protection : Security system
Fireplace Fuel : -
Fireplace Type : -
Floor Space : -
Flooring : Carpeted, Wood
Foundation Type : -
Heating Fuel : Electric, Wood
Heating Type : Forced air, Stove, See remarks
Roof Style : Unknown
Roofing Material : Metal
Sewer : Septic tank
Utility Water : Well
Bedroom
: 10'8'' x 12'3''
Living room
: 13' x 14'6''
Dining room
: 17'6'' x 12'
Office
: 6' x 11'
Laundry room
: 11' x 5'10''
Foyer
: 11'7'' x 5'11''
Kitchen
: 11'7'' x 5'11''
Family room
: 15' x 12'6''
Bedroom
: 15'2'' x 12'6''
3pc Bathroom
: 7' x 6'2''
Bedroom
: 12'6'' x 15'2''
Bedroom
: 12'2'' x 15'2''
Other
: 8' x 5'
4pc Ensuite bath
: 12'11'' x 10'3''
Primary Bedroom
: 15' x 12'3''


