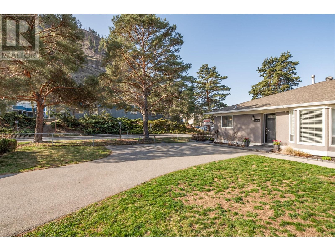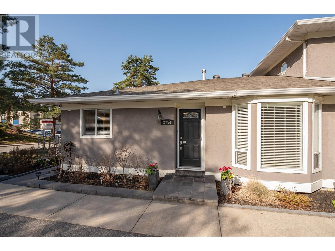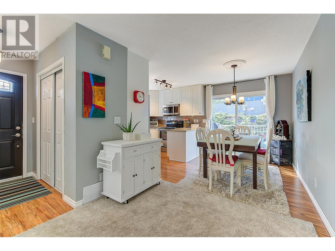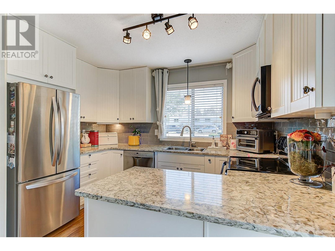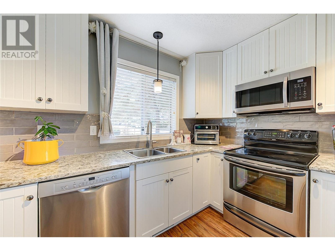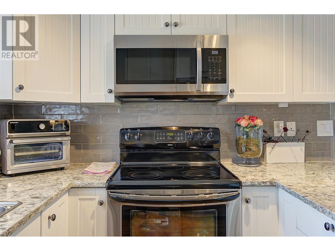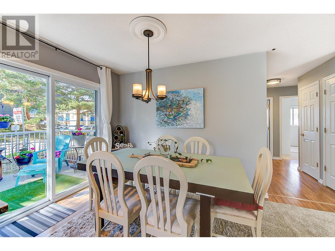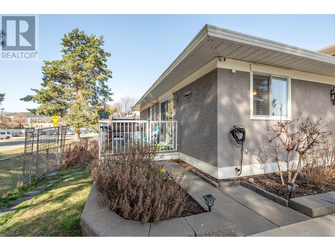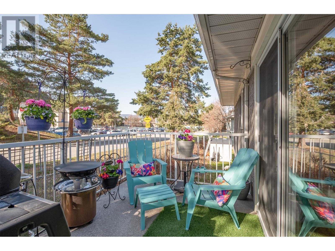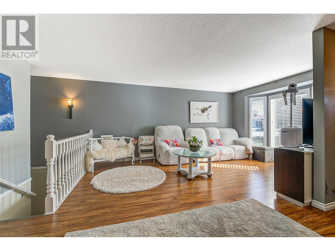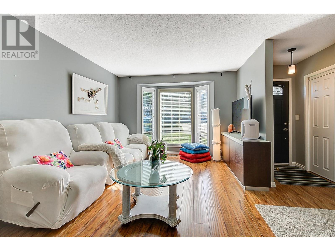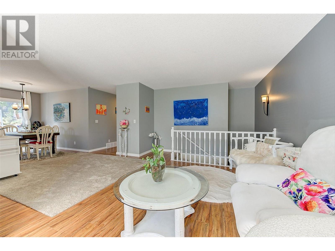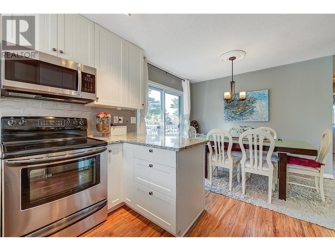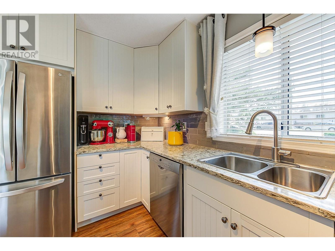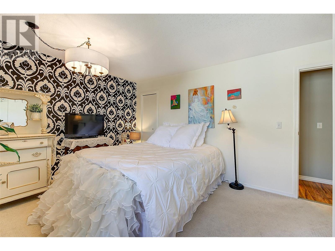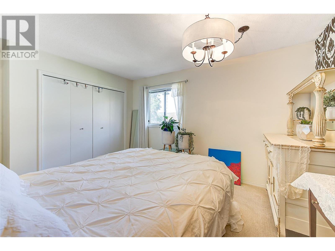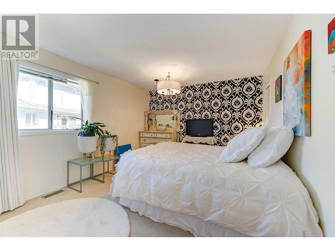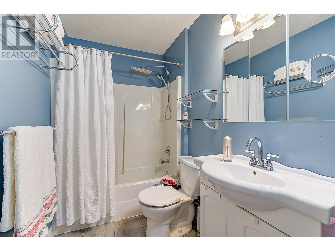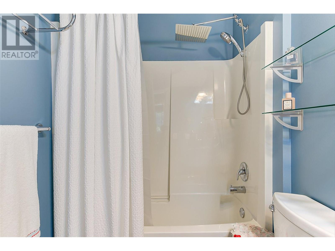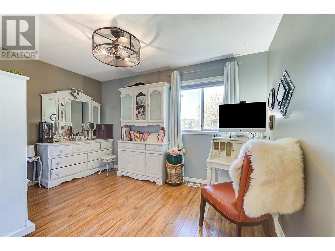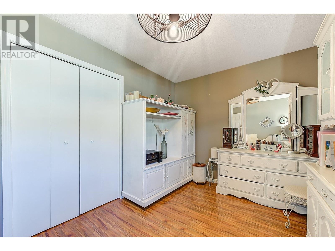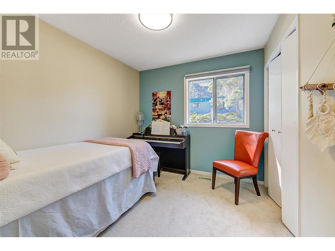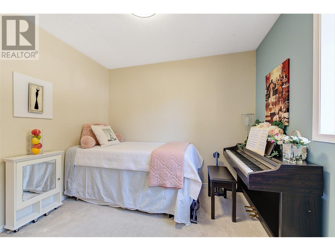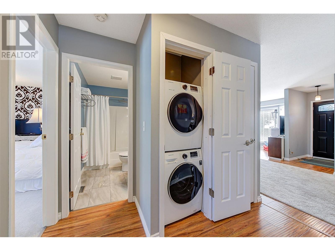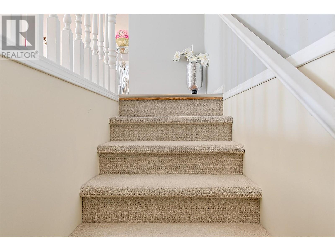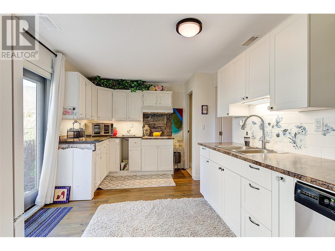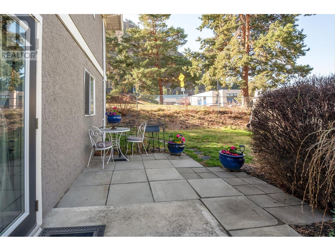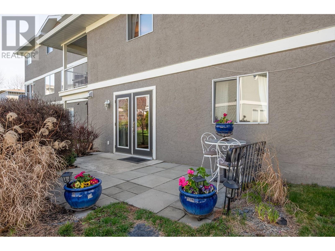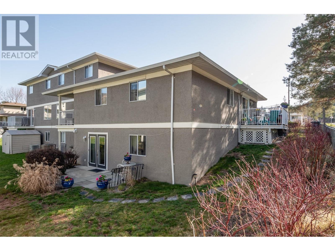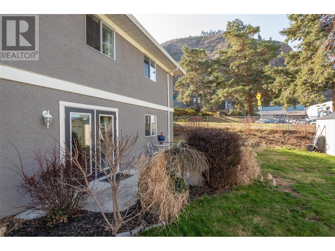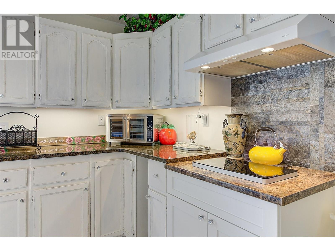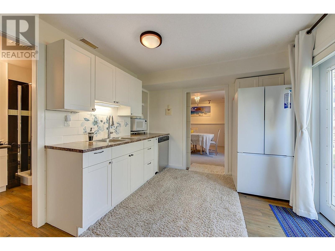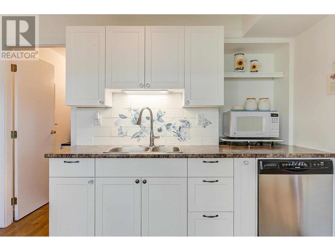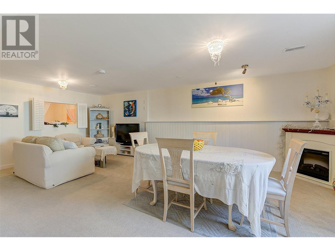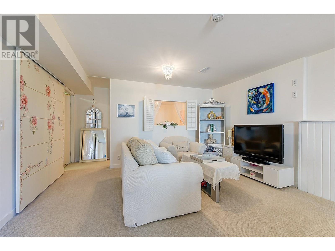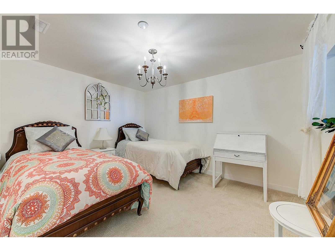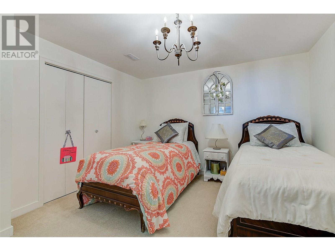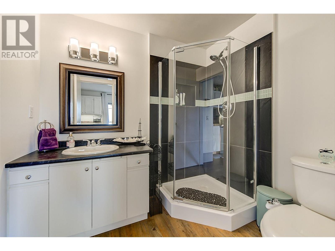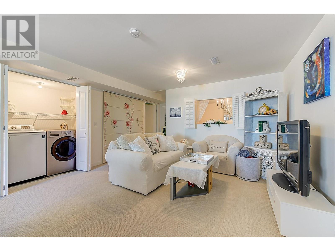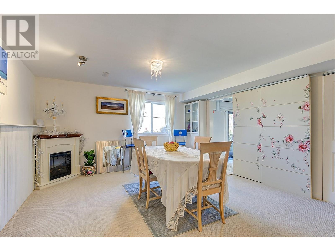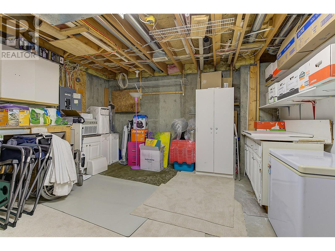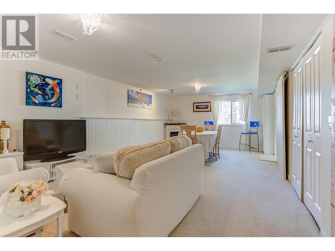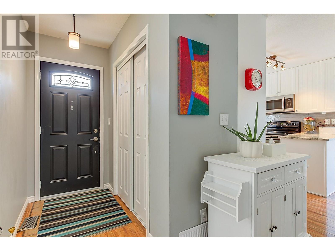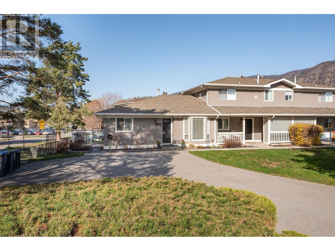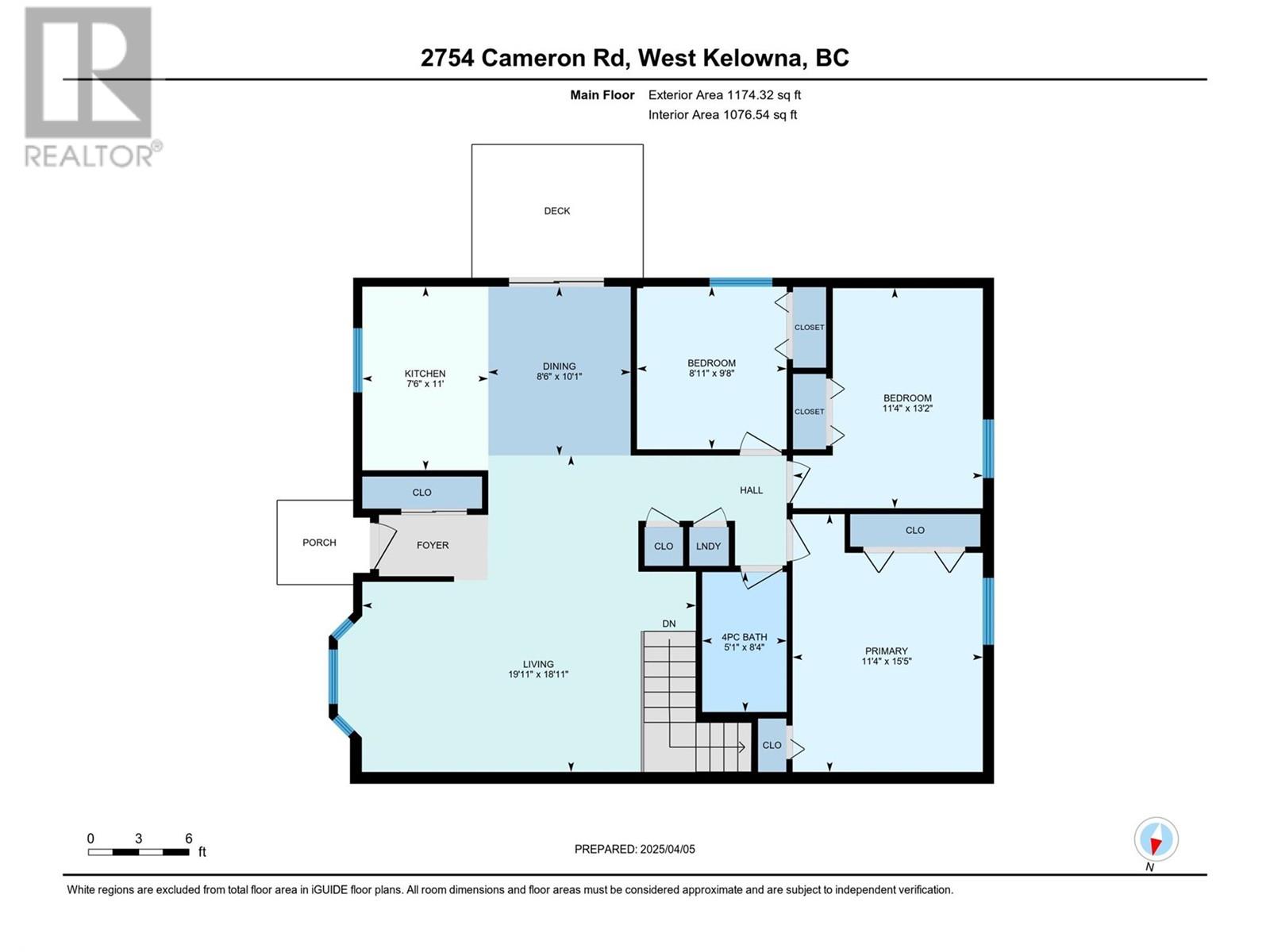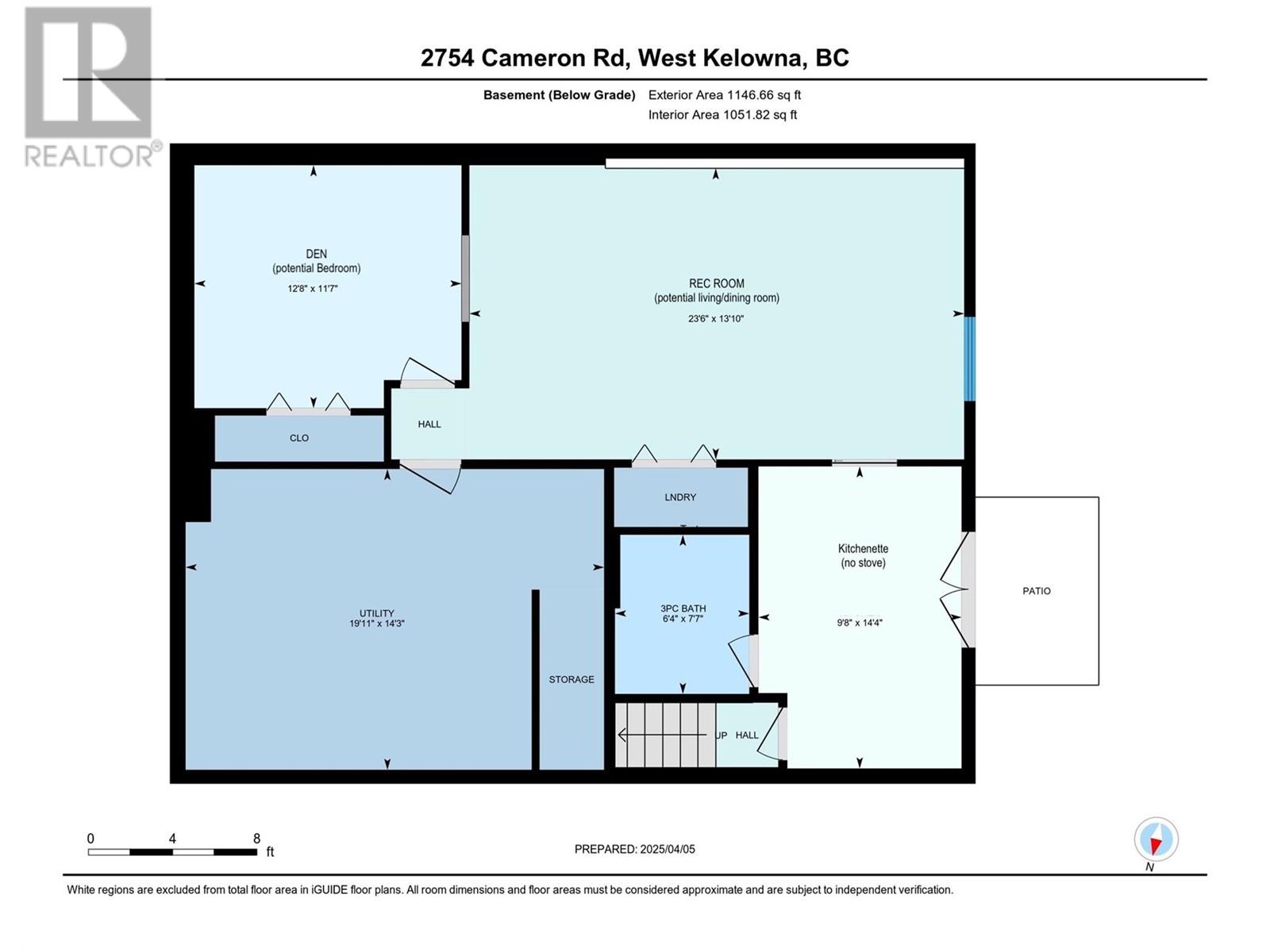Updated End-Unit Rancher Townhome with Daylight Walk-Out Basement - Immaculate rancher-style 3-bedroom + den end-unit townhome featuring bright, open-concept living and a fully finished daylight basement. Ideally located near schools, recreation and beaches with easy access to Kelowna & West Kelowna. Extensively updated with PEX plumbing, new furnace, HWT, air purification system, roof, renovated kitchens and baths, granite counters, hardwood floors, and modern appliances. The lower level features a den, kitchenette, separate entry, private patio, and laundry facilities—ideal for in-laws or potential rental use. Located in a well-managed, pet-friendly strata with no age restrictions, community gardens, and shared green space with a fire pit. (id:56537)
Contact Don Rae 250-864-7337 the experienced condo specialist that knows Boucherie Estates. Outside the Okanagan? Call toll free 1-877-700-6688
Amenities Nearby : -
Access : -
Appliances Inc : Range, Refrigerator, Dishwasher, Dryer, Cooktop - Electric, Range - Electric, Microwave, Hood Fan, Washer & Dryer, Washer/Dryer Stack-Up
Community Features : -
Features : Balcony
Structures : -
Total Parking Spaces : 4
View : -
Waterfront : -
Architecture Style : Ranch
Bathrooms (Partial) : 0
Cooling : Central air conditioning
Fire Protection : -
Fireplace Fuel : -
Fireplace Type : -
Floor Space : -
Flooring : -
Foundation Type : -
Heating Fuel : -
Heating Type : Forced air
Roof Style : -
Roofing Material : -
Sewer : Septic tank
Utility Water : Municipal water
Den
: 12'8'' x 11'7''
Laundry room
: 4' x 6'4''
Living room
: 26'3'' x 13'10''
Kitchen
: 9'8'' x 14'4''
Laundry room
: 4' x 4'
4pc Bathroom
: 5'1'' x 8'4''
Bedroom
: 11'4'' x 13'1''
Bedroom
: 8'11'' x 9'8''
Primary Bedroom
: 15'5'' x 11'4''
Living room
: 19'11'' x 18'11''
Dining room
: 8'6'' x 10'1''
Kitchen
: 7'6'' x 11'0''
3pc Bathroom
: 6'4'' x 7'7''
Storage
: 19'11'' x 14'3''



