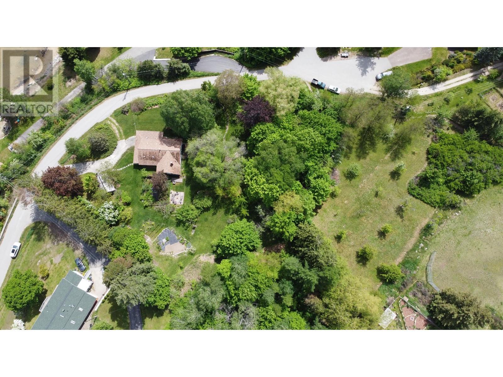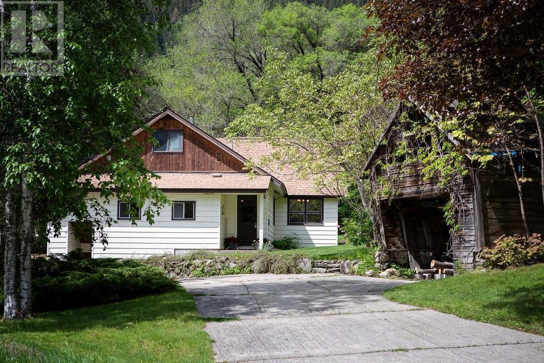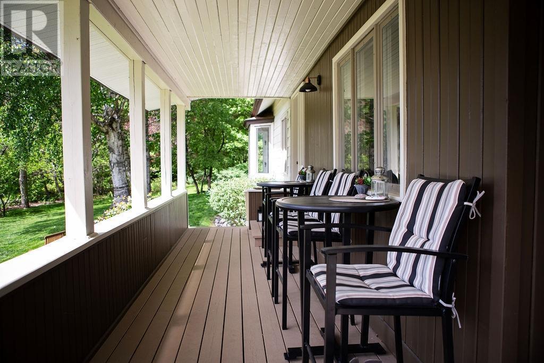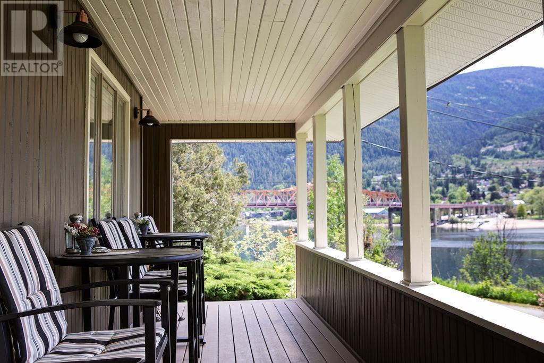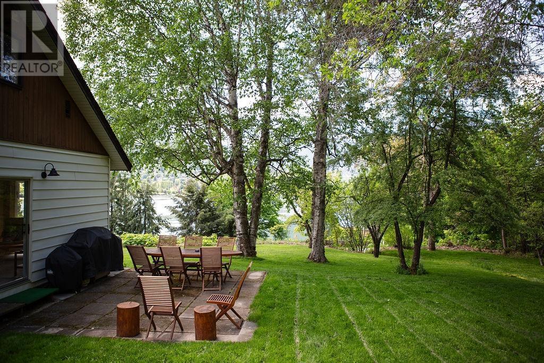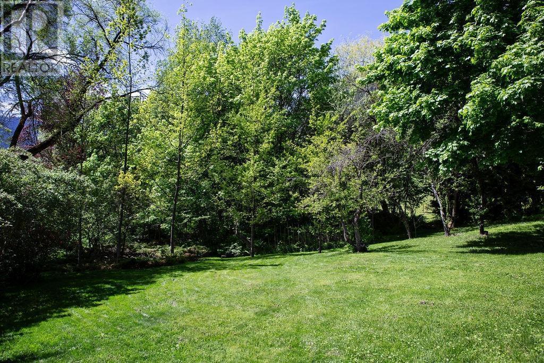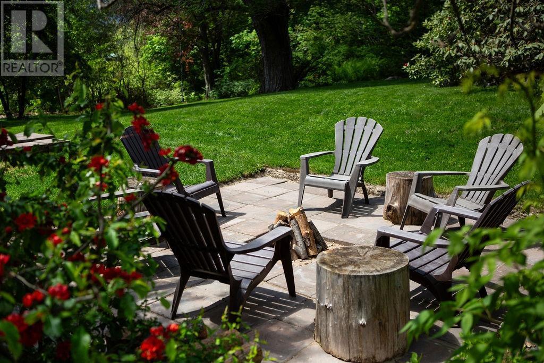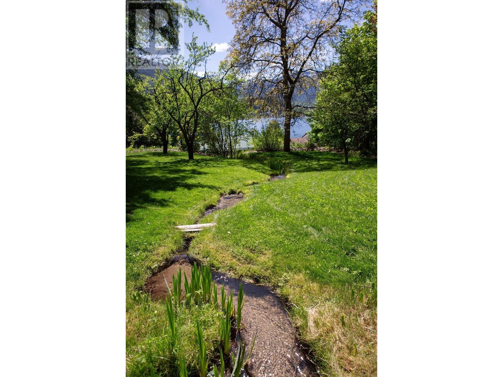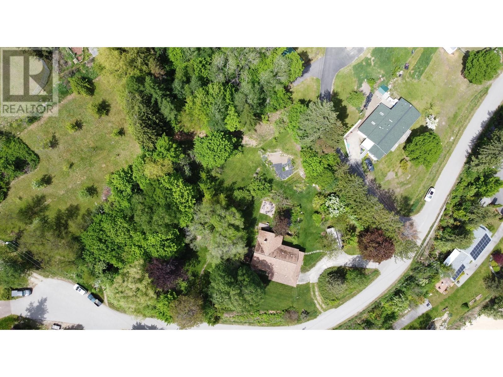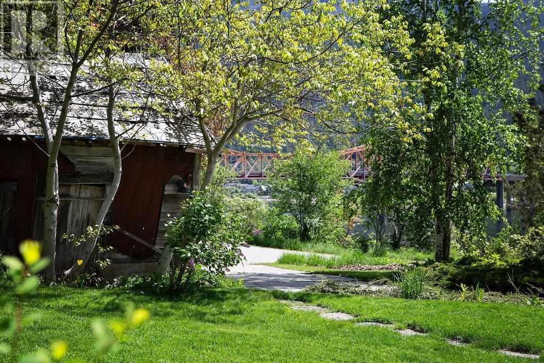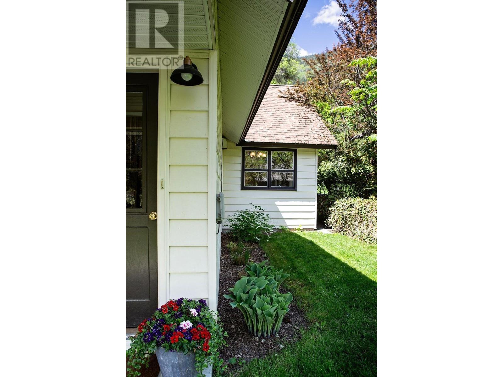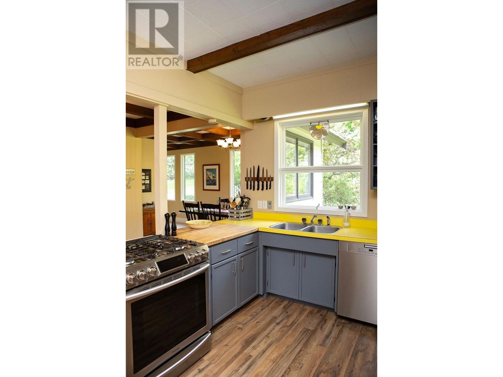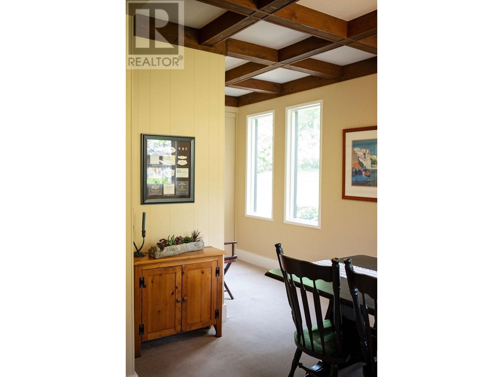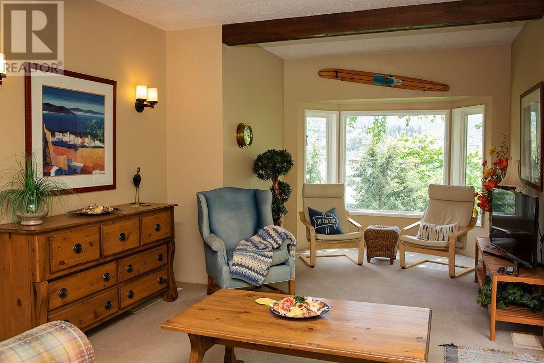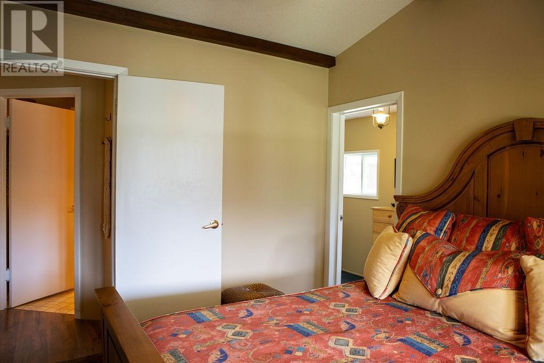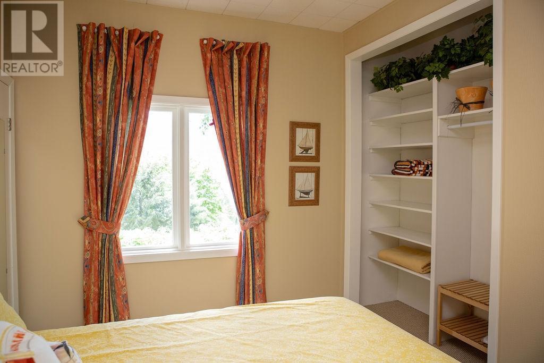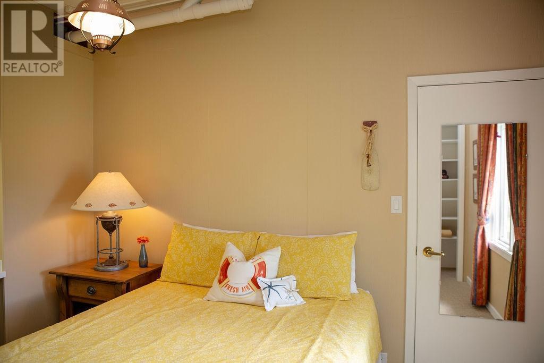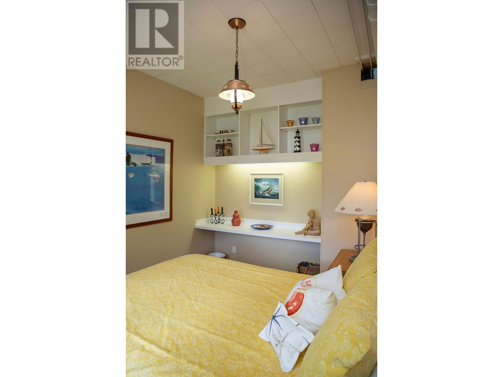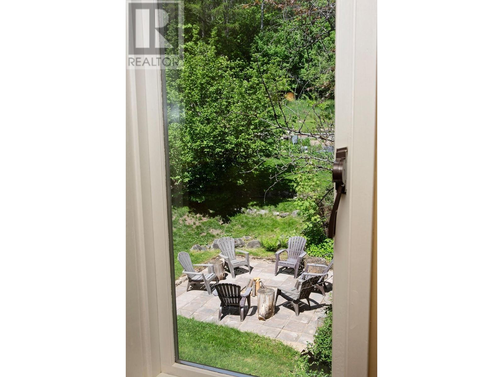Description
Your Private Orchard Oasis Just Minutes from Downtown Nelson! Welcome to a rare gem that blends country serenity with city convenience. Just outside the Nelson city limits this charming farmhouse-style home sits on a 1.33-acres offering stunning views, privacy and endless potential. Inside, natural light pours through oversized windows showcasing panoramic views of Kootenay Lake and Nelson’s iconic skyline. With 4 bedrooms and 1.5 baths, this move-in-ready home is both cozy and spacious. Step outside to a true entertainer’s paradise—barbecue on the patio, gather around the firepit, or relax in the peaceful Secret Garden. The lush grounds are bursting with raspberries, blueberries, currants, rose bushes, rhododendrons, and mature trees producing apples, pears, plums, walnuts, hazelnuts, and chestnuts. A private forest invites kids to explore, build forts, or play. Harvest live-edge lumber or garden year-round with space to add a greenhouse. Stroll to a quiet sandy beach for a summer swim or paddle your canoe (included!) across the lake. Walk to Lakeside Park for a picnic, sunbathe, or grab a cone at Dairy Queen, or explore downtown Nelson’s shops and restaurants. Wake up with a front-row seat to BOB—Nelson’s beloved big orange bridge—or drift to sleep to the peaceful sounds of a babbling brook. (id:56537)





