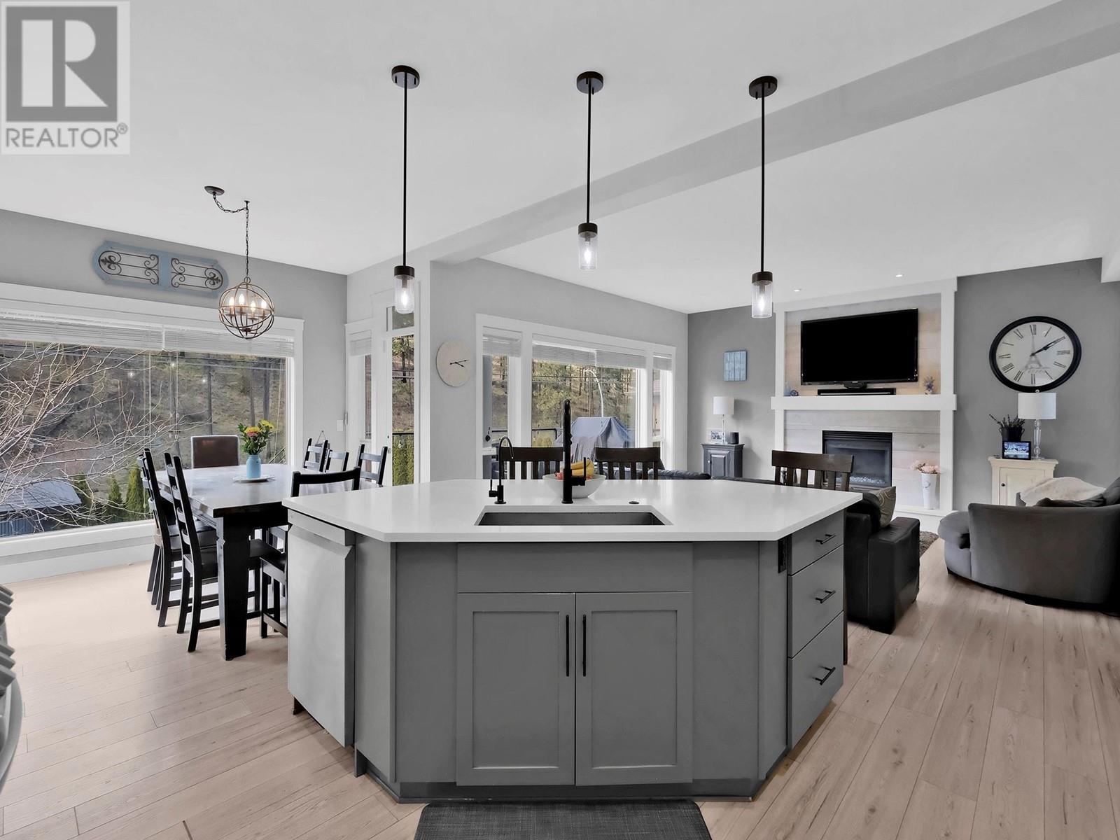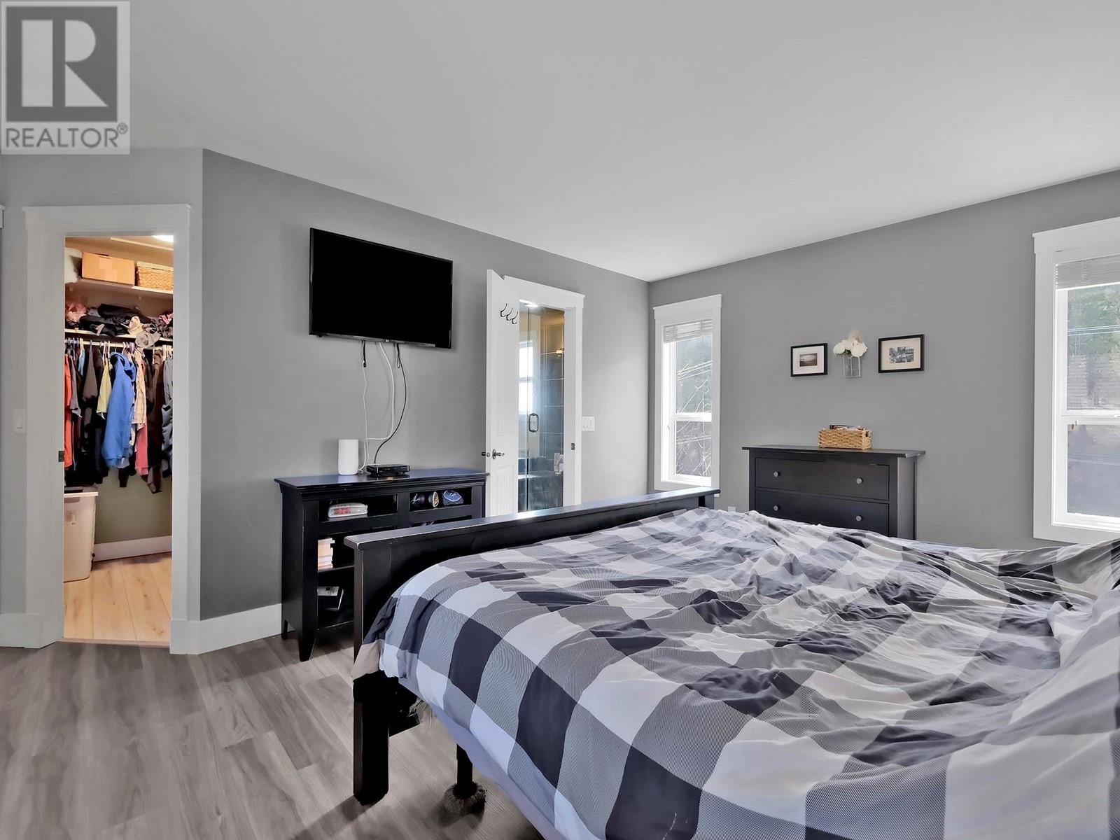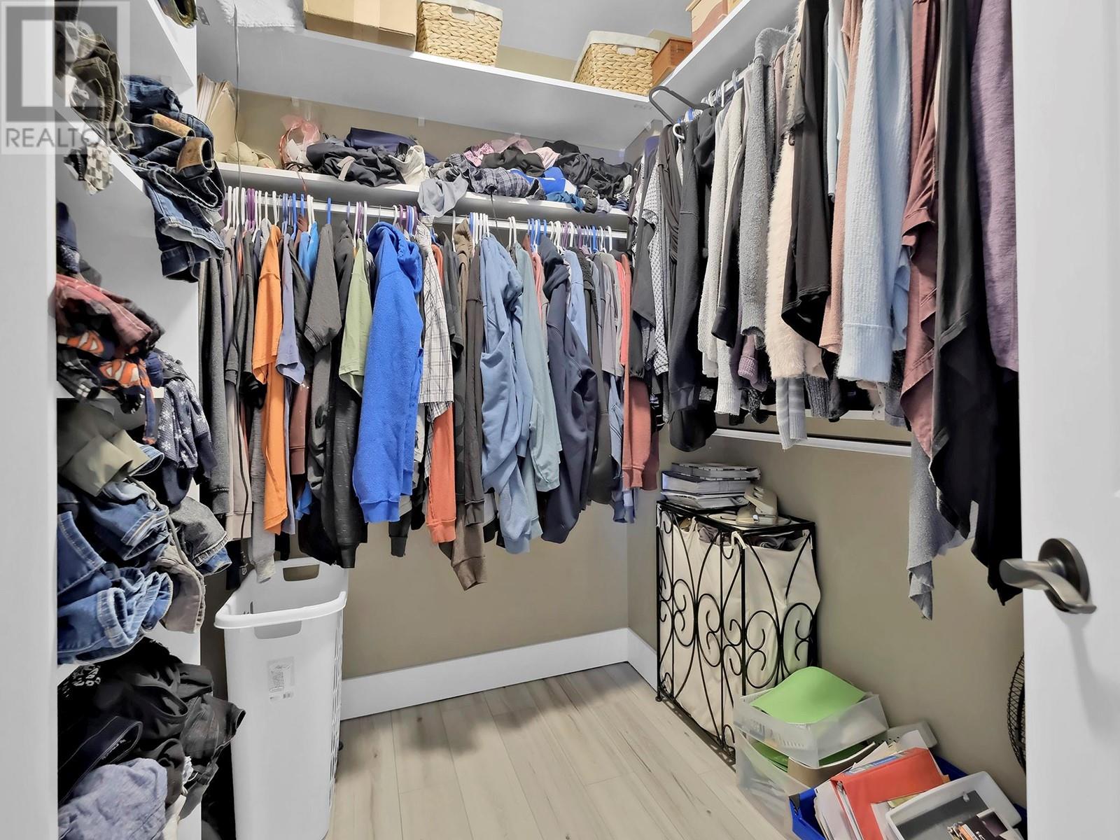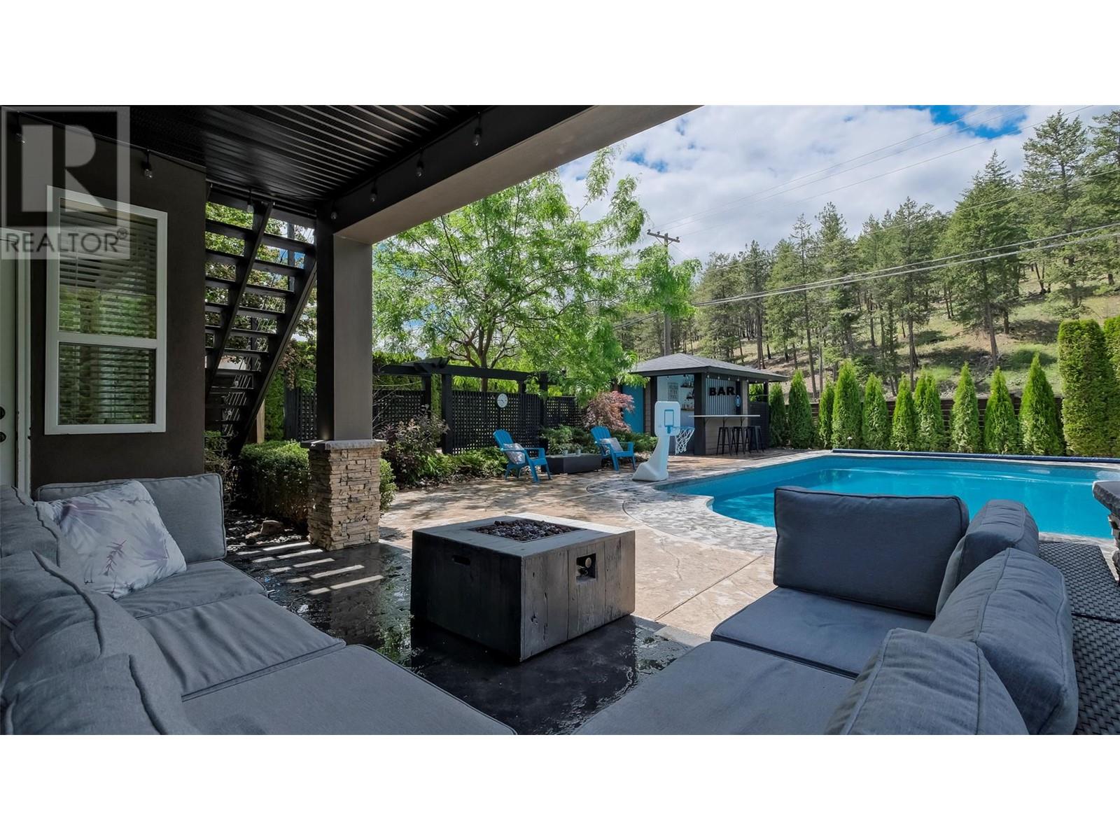Description
Looking for the ideal family home near two elementary schools, surrounded by a regional park, offering easy access to all the amenities in West Kelowna and Kelowna. This spacious 3535 sq. ft, 5-bedroom and den/office, 4-bathroom home has everything a busy family needs, with a fantastic layout and a great outdoor spaces. The backyard is perfect for entertaining and staying active, featuring a large saltwater pool with a water feature and jumping platform, stamped concrete deck, a cabana with power for summer gatherings, and a sports court for basketball or hockey. Inside, the main floor is bright and welcoming with an updated kitchen that includes quartz countertops, custom cabinetry, and a large island. The open-concept main floor also includes a dining area, cozy living room, mudroom with laundry, a powder room, and a versatile den/office (currently used as a bedroom). Upstairs you'll find four bedrooms, including a spacious primary bedroom with a 5-piece ensuite, two additional kids' rooms, and a large bedroom room over the garage. The fully finished basement offers a generous rec room, a full bathroom, and a fifth bedroom, with direct access to the backyard with a covered patio and lined in fire table area. There is also a long side driveway with power and water hookups for RV parking. Just steps from the Rose Valley trail system, this home is perfectly located for outdoor living and family fun. Reach out to your realtor today to make this home yours. (id:56537)































































































