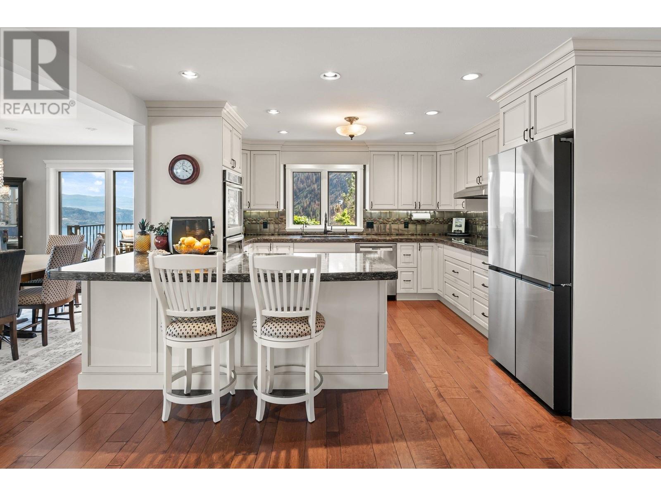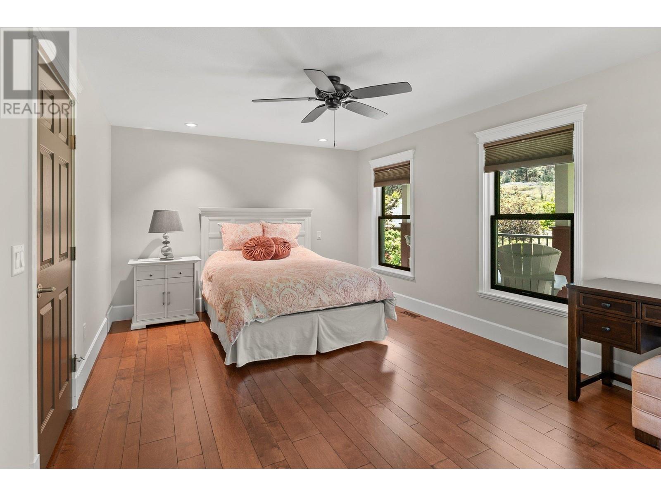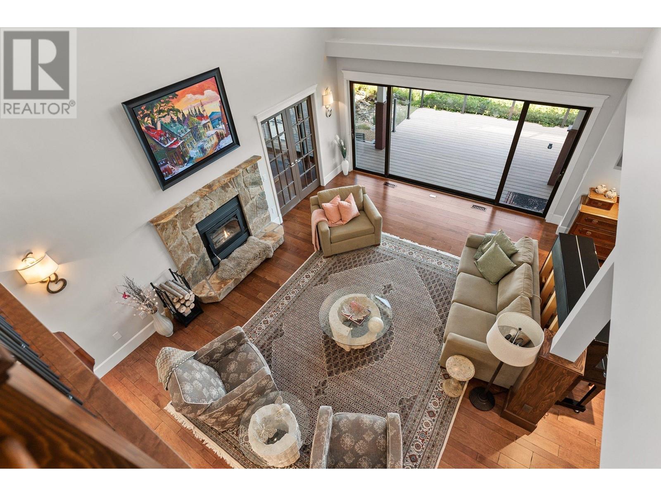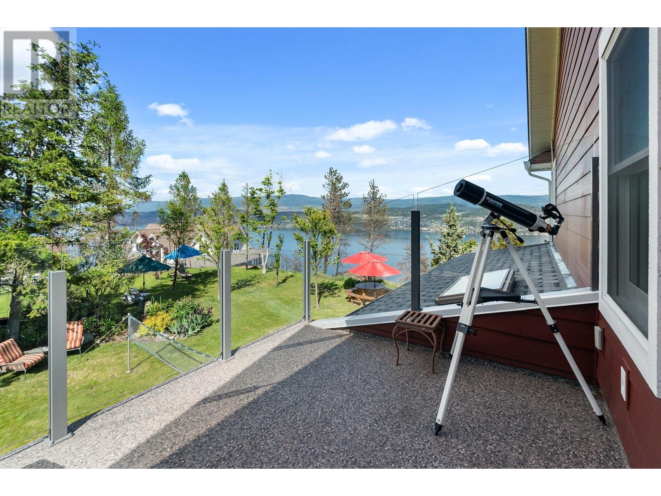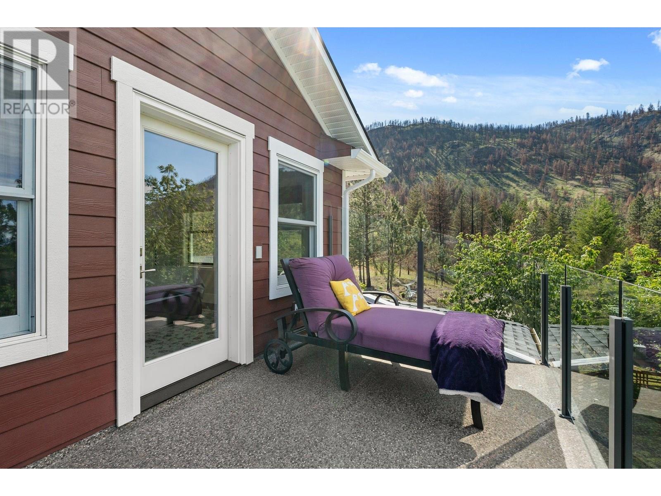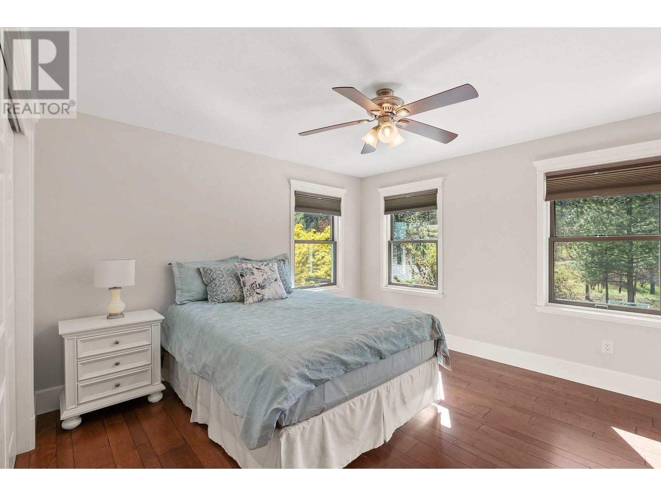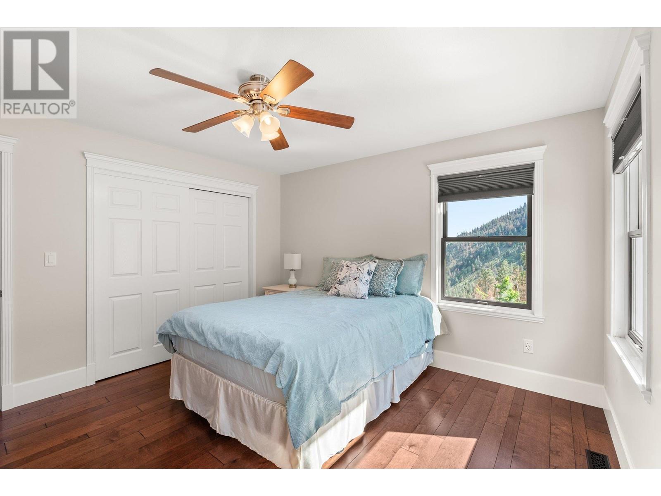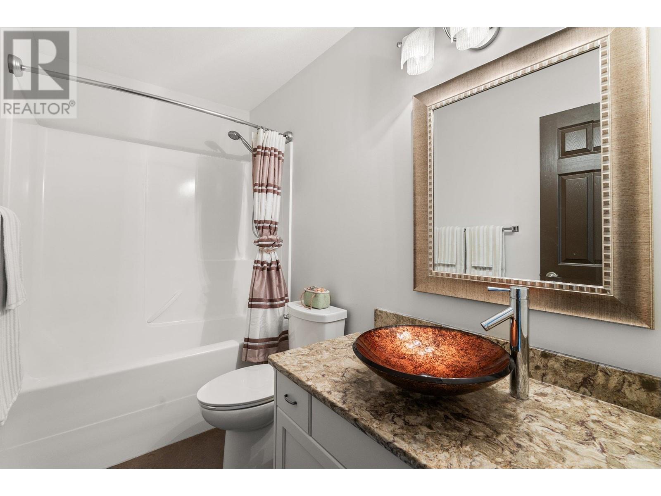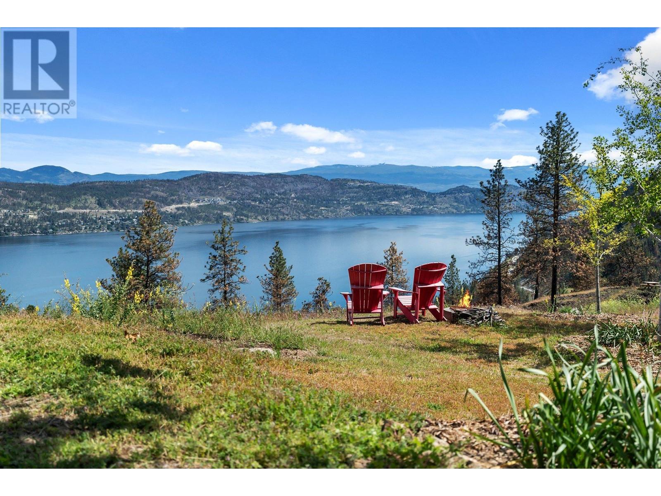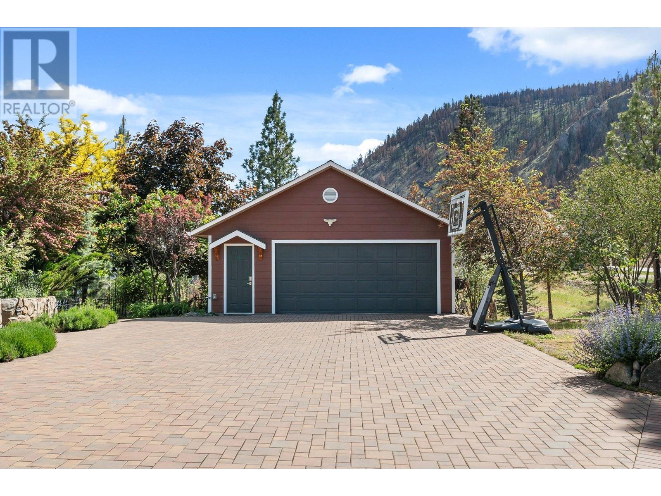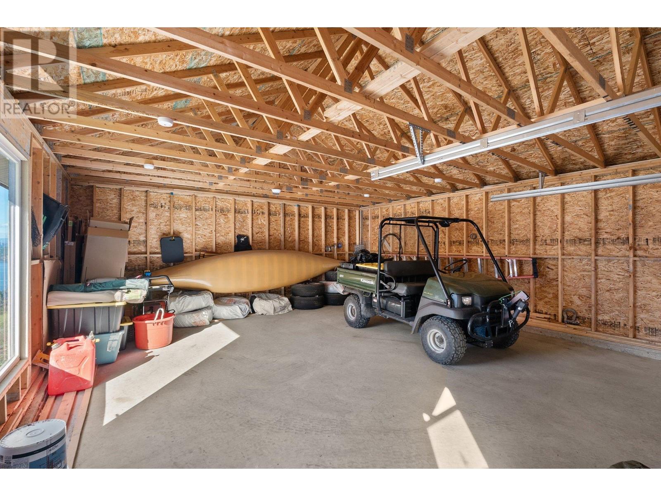Discover this stunning family retreat perched high above Lake Okanagan, just 20 minutes from downtown Kelowna. Set within an exclusive gated community, this exceptional home is one of only twelve properties, each situated on a private, 10-acre lot with breathtaking lake views. Thoughtfully redesigned and fully renovated, the home offers the perfect blend of modern comfort and family-friendly functionality. Step inside to a bright, open-concept living space with vaulted ceilings and panoramic views of the lake from nearly every room. With 4 bedrooms, 3 bathrooms, a home gym, multiple entertainment zones, a wine/storage room, and two double garages offering covered parking for four vehicles and 400 amp service, this home is ready for it all. Outdoors, the property is a nature lover’s dream. Mature trees, vibrant gardens, and fruit-bearing cherry, pear, and apricot trees surround a peaceful 1,500 sq ft deck, complete with the soothing sound of a waterfall and a chorus of birdsong. There's plenty of room to add a pool or pickleball court, with tons of open space for kids to run free. And for families, the school bus even stops right at the gated entrance. This is a rare opportunity to enjoy the serenity of rural living without sacrificing convenience or style. Reach out today to book your private showing. (id:56537)
Contact Don Rae 250-864-7337 the experienced condo specialist that knows Jenny Creek Estates. Outside the Okanagan? Call toll free 1-877-700-6688
Amenities Nearby : -
Access : -
Appliances Inc : Refrigerator, Dishwasher, Dryer, Range - Electric, Microwave, Washer
Community Features : Pets Allowed
Features : Irregular lot size
Structures : -
Total Parking Spaces : 10
View : Lake view, Mountain view, Valley view
Waterfront : Other
Architecture Style : -
Bathrooms (Partial) : 0
Cooling : Heat Pump
Fire Protection : Sprinkler System-Fire, Controlled entry, Smoke Detector Only
Fireplace Fuel : Wood
Fireplace Type : Conventional
Floor Space : -
Flooring : Hardwood, Other
Foundation Type : -
Heating Fuel : Electric
Heating Type : Forced air, Heat Pump
Roof Style : Unknown
Roofing Material : Asphalt shingle
Sewer : Septic tank
Utility Water : Private Utility
Living room
: 20'8'' x 24'4''
Laundry room
: 18'1'' x 7'9''
Foyer
: 8'6'' x 12'9''
Living room
: 20'8'' x 24'4''
Dining room
: 15'2'' x 12'5''
Kitchen
: 12'10'' x 11'4''
3pc Bathroom
: 8'8'' x 5'0''
Bedroom
: 12'6'' x 14'11''
Bedroom
: 12'10'' x 12'7''
Other
: 6'7'' x 6'10''
5pc Ensuite bath
: 12'7'' x 9'6''
Primary Bedroom
: 12'8'' x 18'7''
Loft
: 15'2'' x 17'3''
Utility room
: 18'9'' x 11'7''
Recreation room
: 18'1'' x 24'5''
Den
: 18'8'' x 13'4''
Bedroom
: 18'5'' x 13'8''
3pc Bathroom
: 11'3'' x 5'9''




















