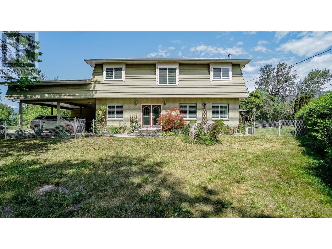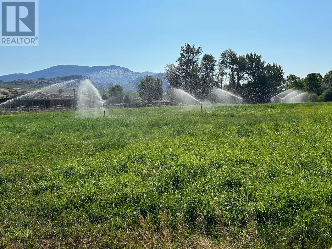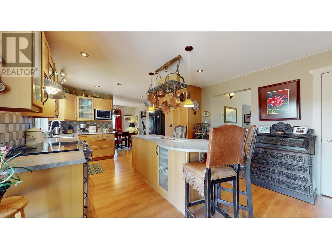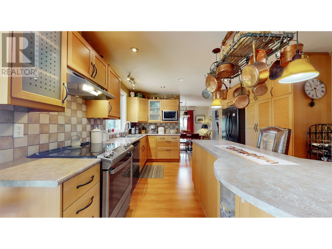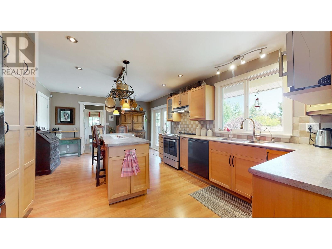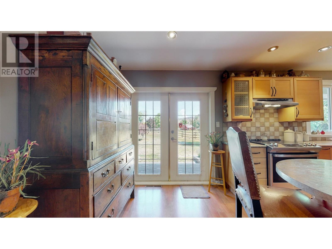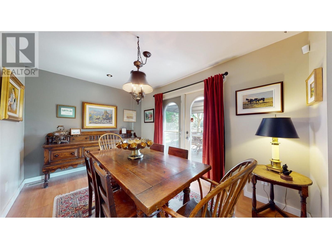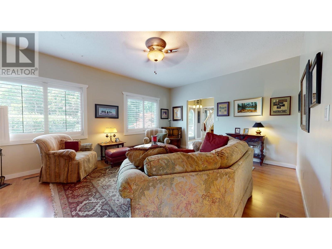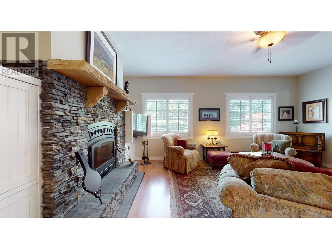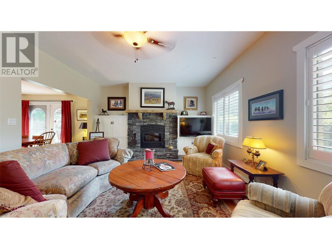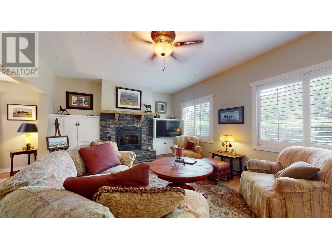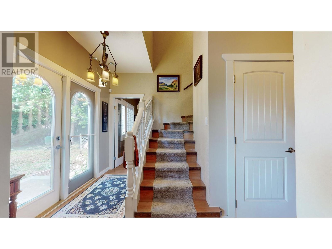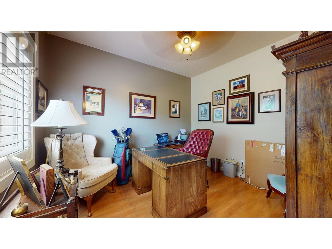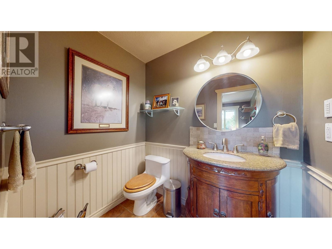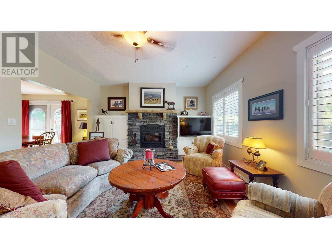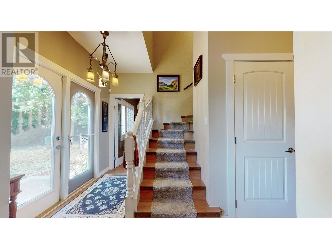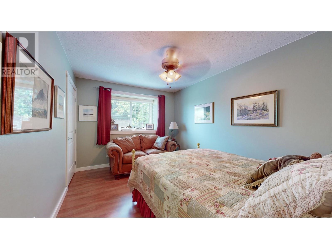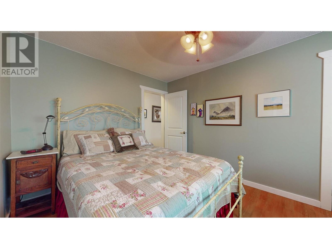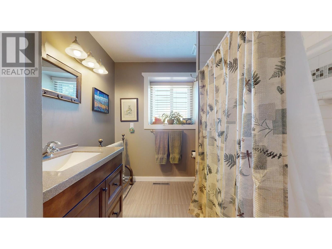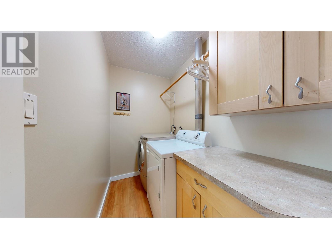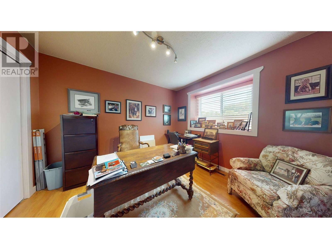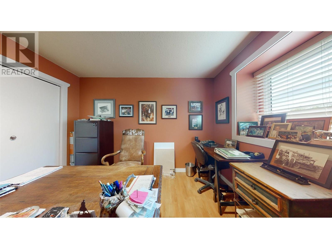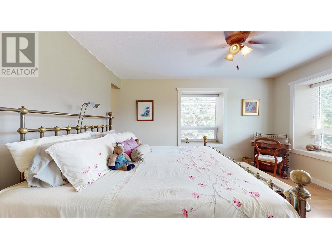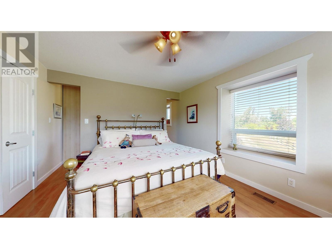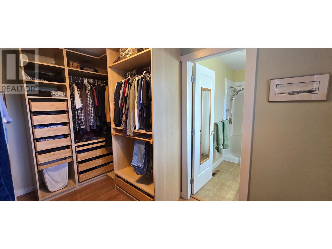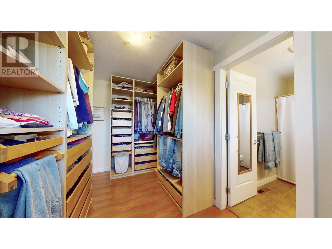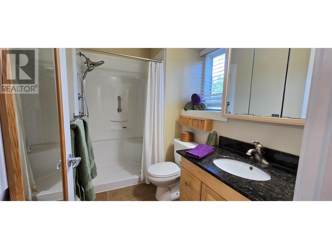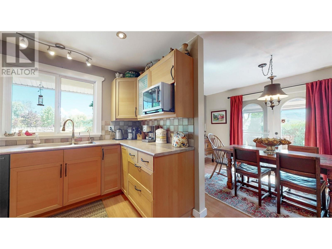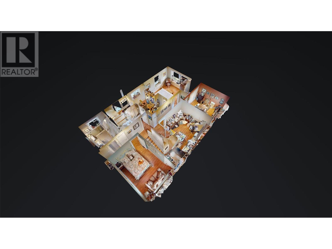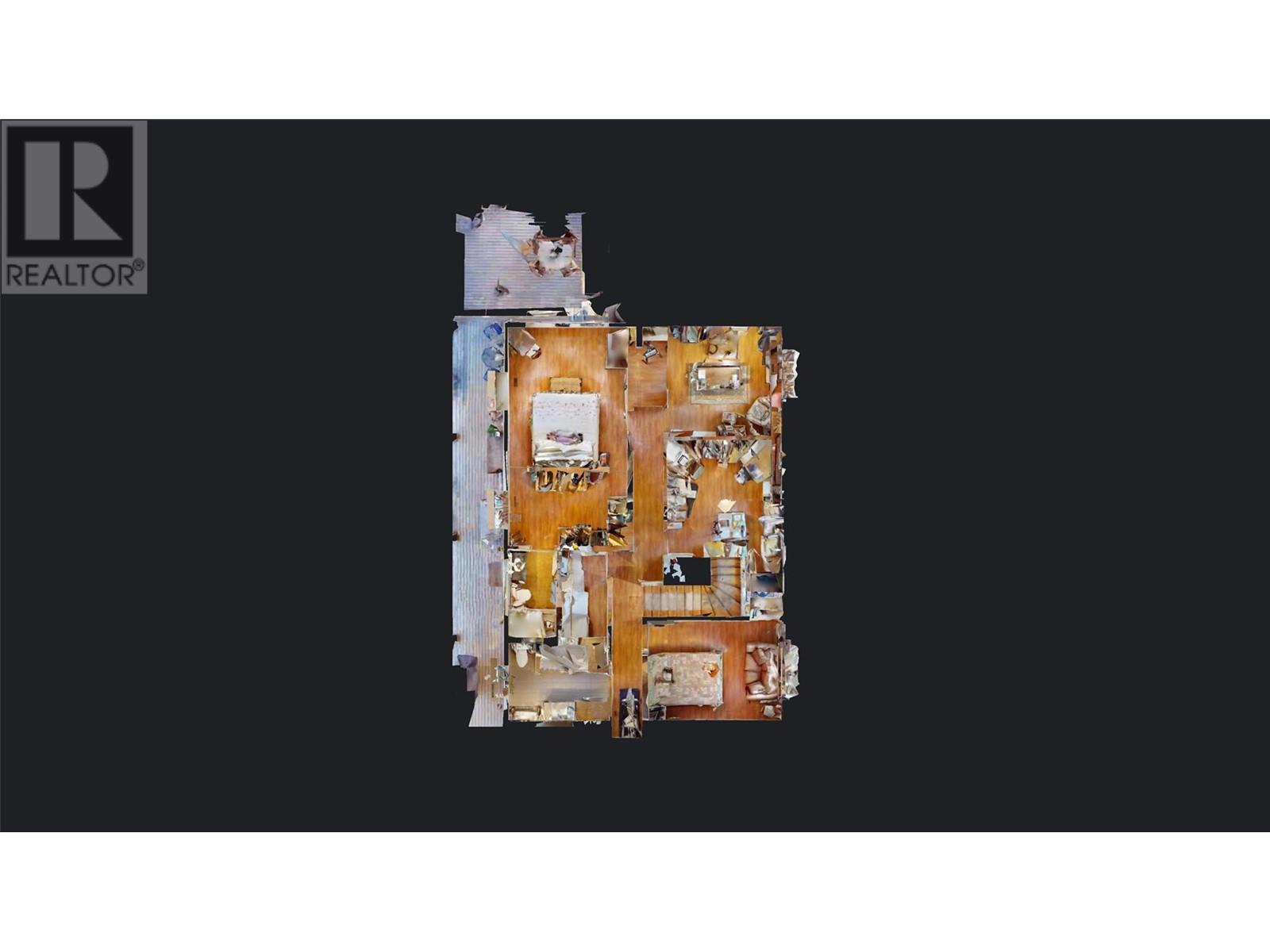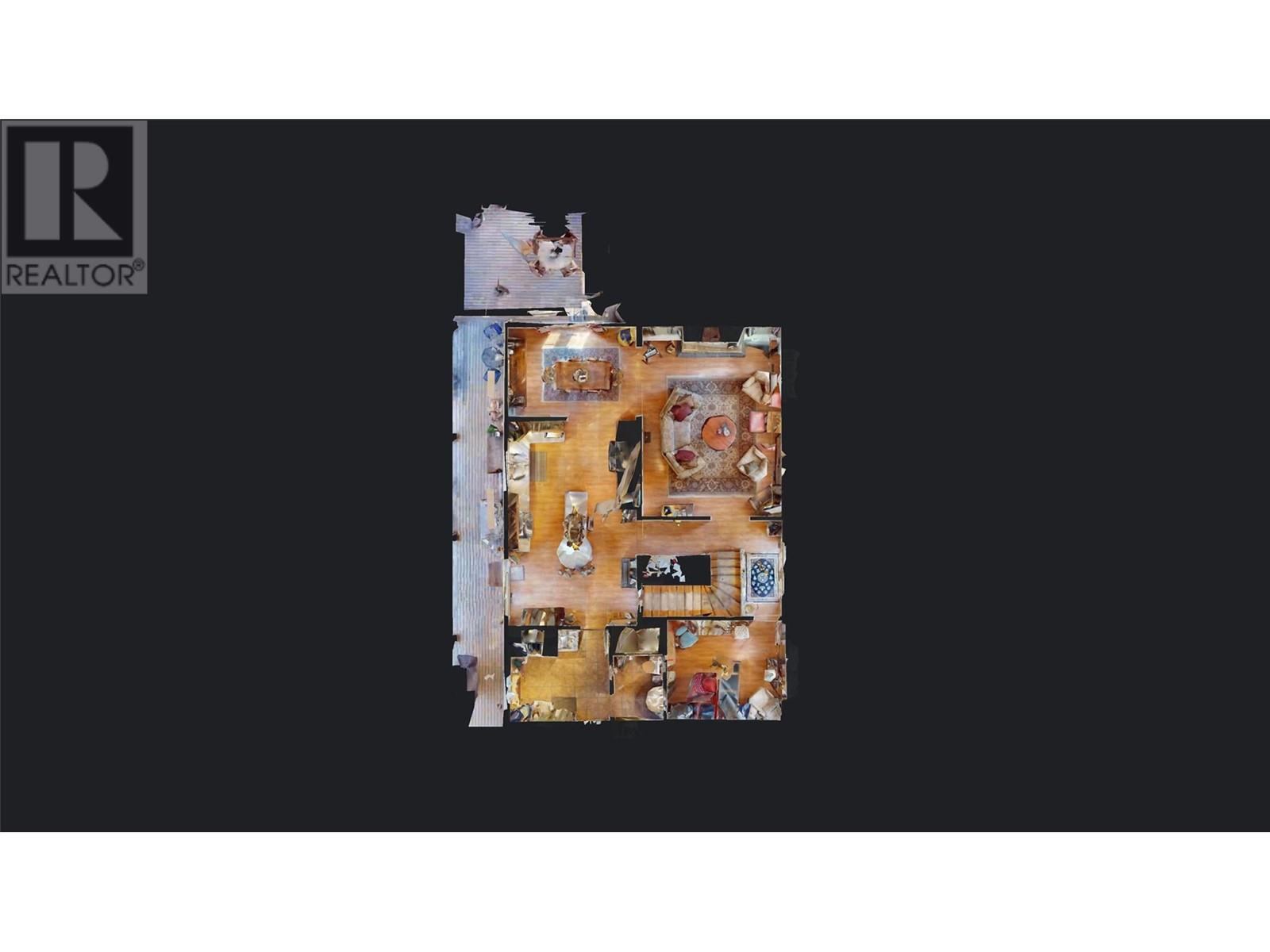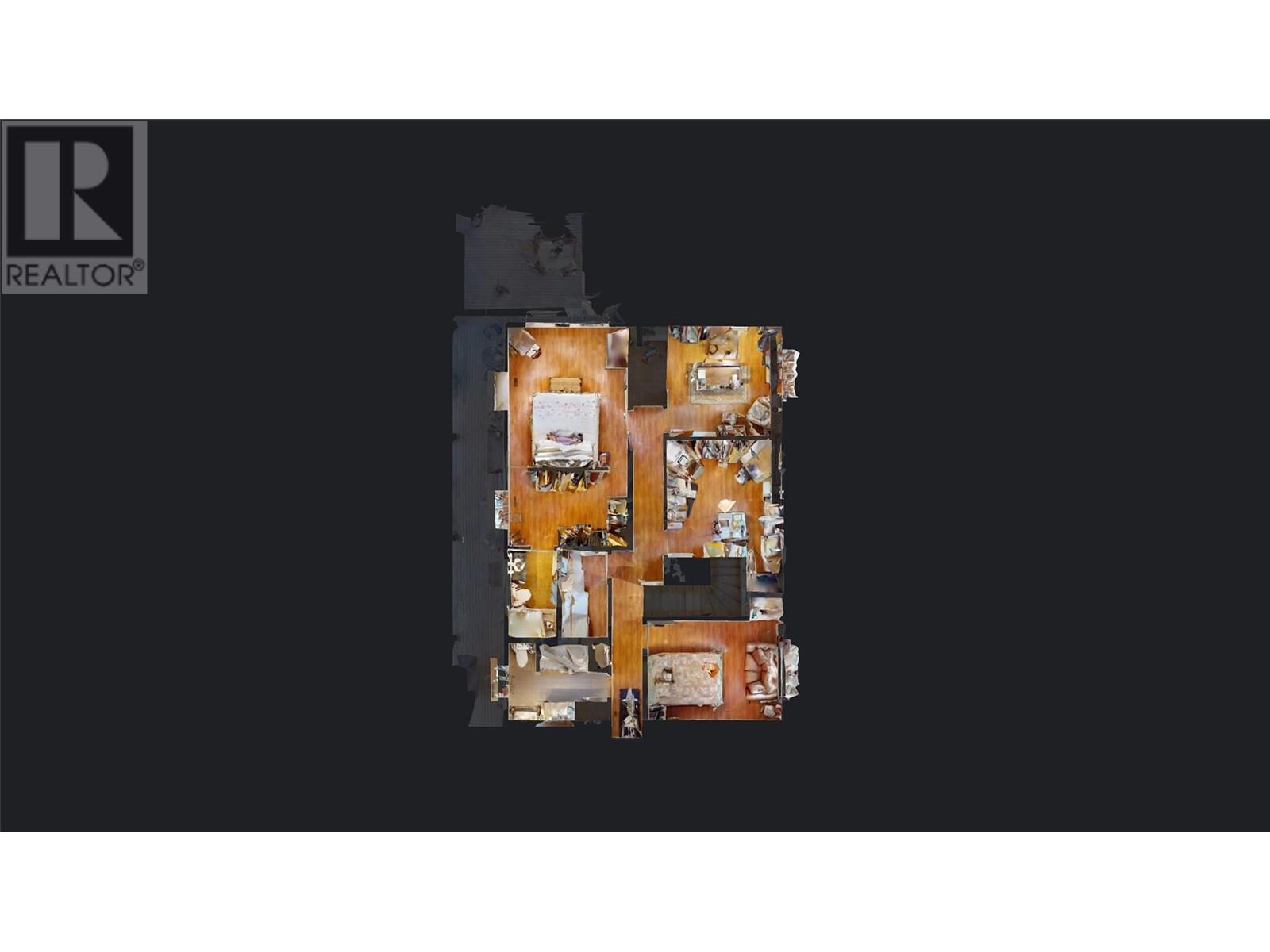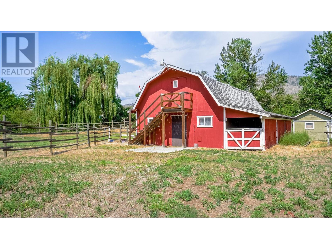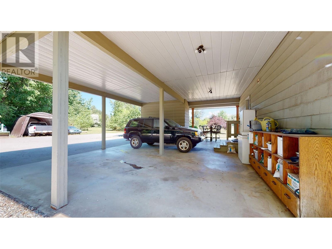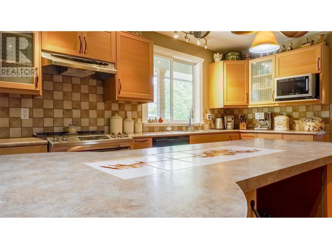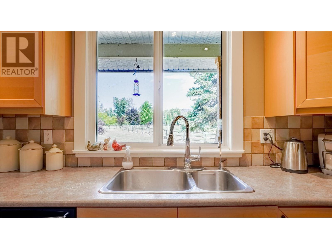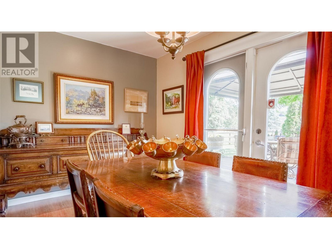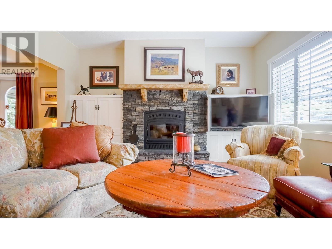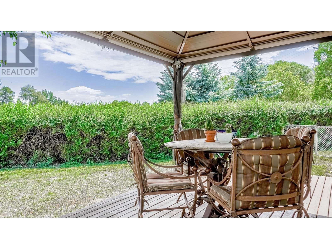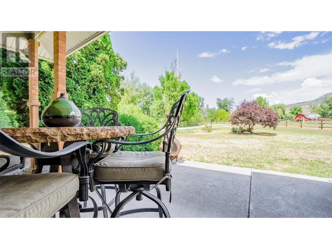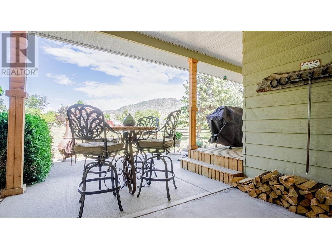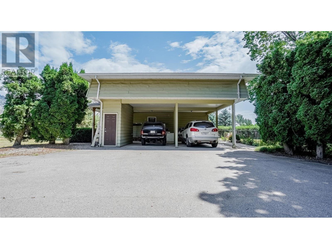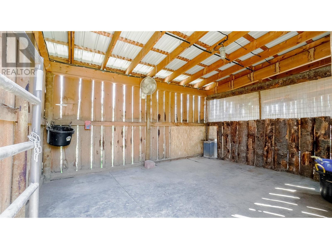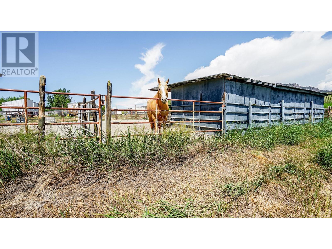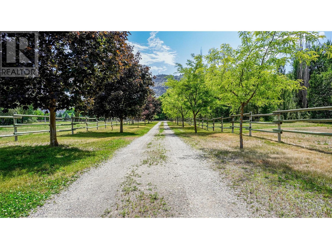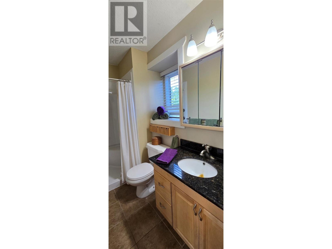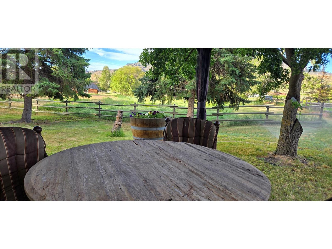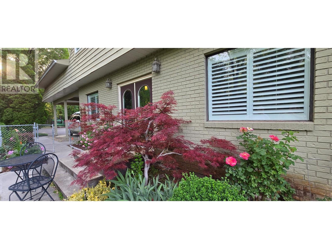At the end of a no through street in a picture perfect setting is this lovingly cared for home on over 11 flat acres. 4 Bedrooms, 2.5 bathroom estate with idyllic red barn, paddocks for horses or other animals, fencing & a treel-lined driveway. Kitchen has ample cabinetry & island, opens to a lovely dining area with french doors to a patio offering peaceful views. Upstairs there's 4 bedrooms, primary having had new shower & custom cabinets in closet. Also upstairs is the laundry room for your convenience. You'll appreciate the privacy this acreage has to offer. Previously used for horses & hayfields this flat acreage awaits your new farming ideas, ground crops? Fruit trees? This quaint estate is fenced & has easy access to to walking trails along the Okanagan River Channel. Located just minutes from Osoyoos where sunshine, fruit & beaches are plentiful. Call to schedule your private tour. Measurements should be verified if important. (id:56537)
Contact Don Rae 250-864-7337 the experienced condo specialist that knows Single Family. Outside the Okanagan? Call toll free 1-877-700-6688
Amenities Nearby : -
Access : -
Appliances Inc : Range, Refrigerator, Dishwasher, Dryer, Range - Electric, Water Heater - Electric, Hood Fan, Washer, Washer & Dryer, Water purifier, Water softener
Community Features : Rural Setting
Features : Level lot
Structures : -
Total Parking Spaces : 3
View : Unknown, Mountain view, Valley view
Waterfront : Waterfront on pond
Architecture Style : -
Bathrooms (Partial) : 1
Cooling : Central air conditioning
Fire Protection : -
Fireplace Fuel : -
Fireplace Type : Insert
Floor Space : -
Flooring : -
Foundation Type : -
Heating Fuel : Electric
Heating Type : Forced air
Roof Style : Unknown
Roofing Material : Asphalt shingle
Sewer : Septic tank
Utility Water : Well
4pc Bathroom
: 9'10'' x 7'9''
Other
: 40'3'' x 5'4''
Mud room
: 8'11'' x 10'0''
Living room
: 18'10'' x 14'0''
Kitchen
: 20'6'' x 12'9''
Foyer
: 9'7'' x 14'6''
Dining room
: 9'5'' x 12'9''
Den
: 9'10'' x 11'5''
Other
: 11'3'' x 19'
2pc Bathroom
: Measurements not available
Laundry room
: 8'8'' x 4'6''
3pc Ensuite bath
: Measurements not available
Bedroom
: 10'9'' x 11'4''
Bedroom
: 11'11'' x 11'4''
Bedroom
: 10'0'' x 13'5''
Other
: 12'0'' x 7'7''
Primary Bedroom
: 13'10'' x 12'0''


