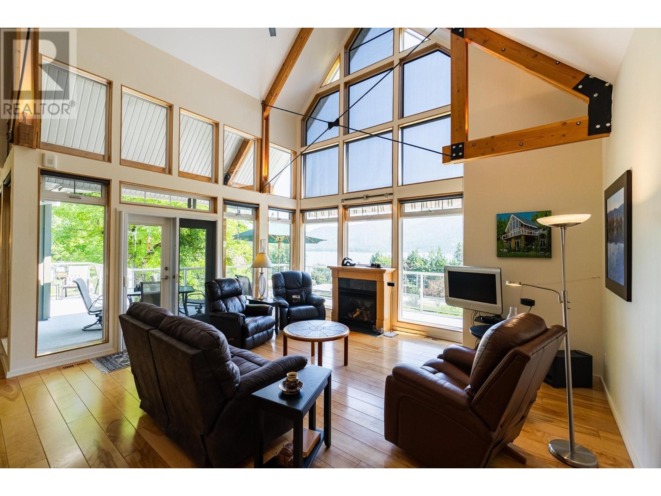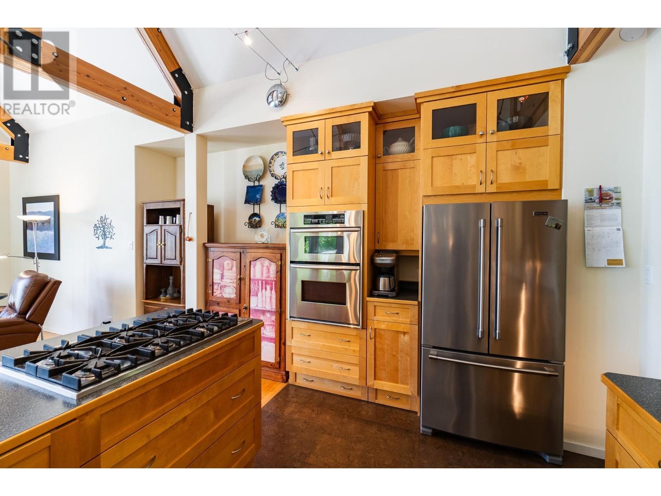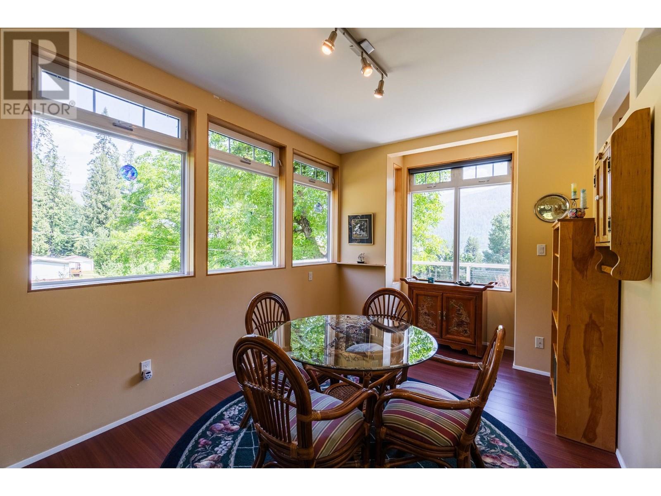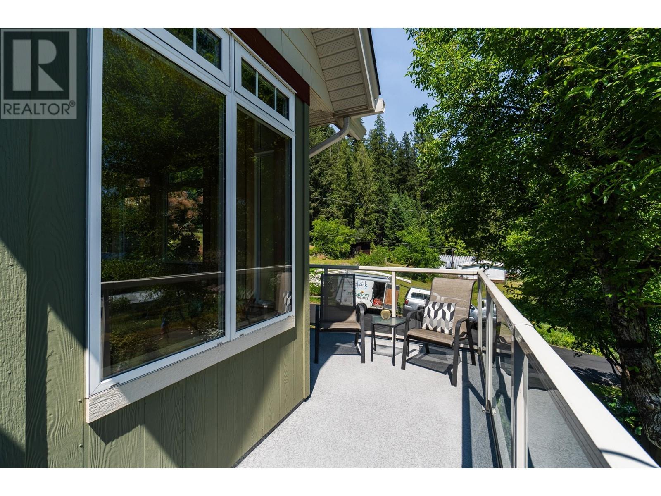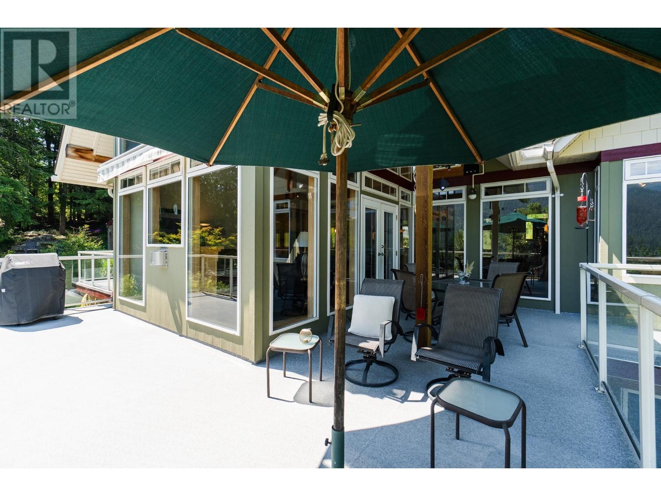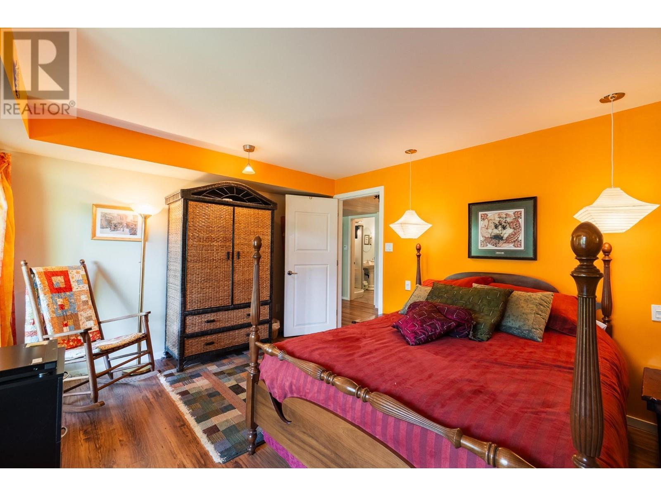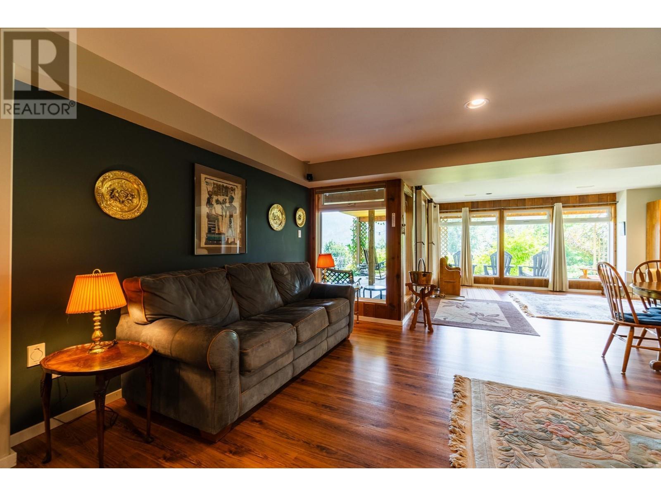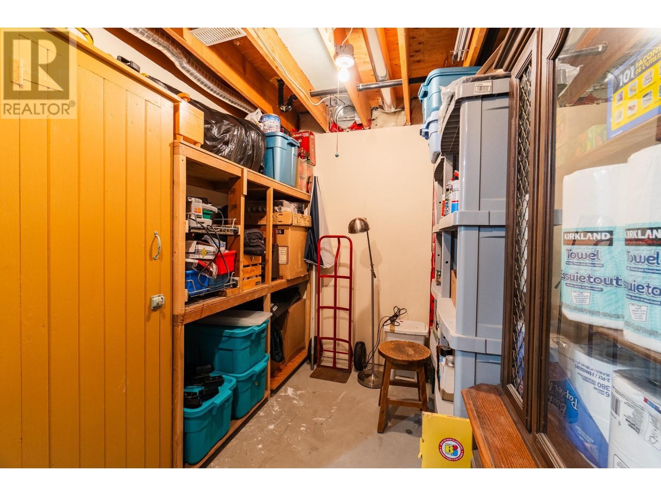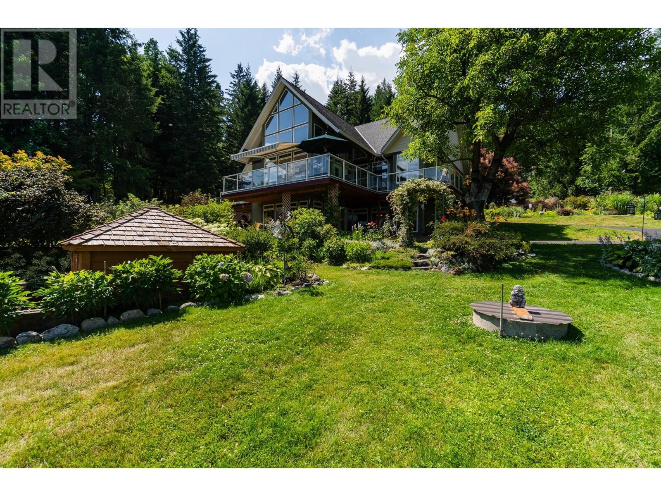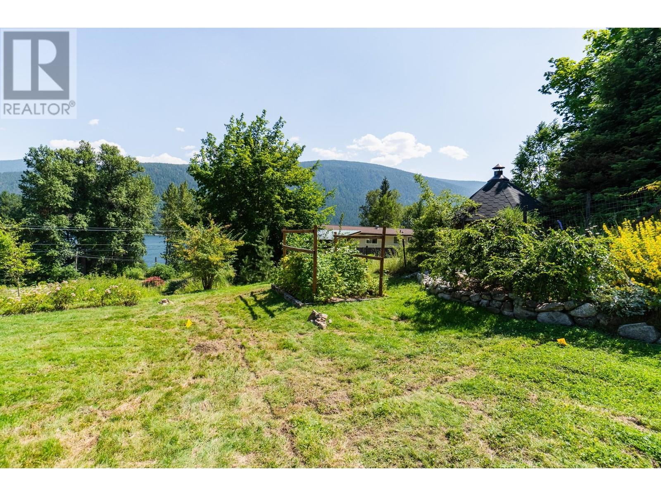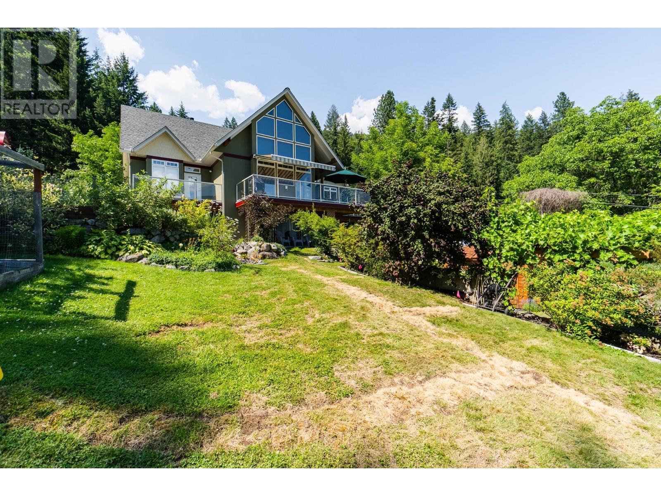Description
Discover luxurious living in this custom-built residence on Nelson's North Shore. Breathtaking lake views provide a stunning backdrop to comfortable, elegant living on 2.45 acres. The open-concept main floor is bathed in natural light, showcasing soaring cathedral ceilings, and a gourmet kitchen equipped with a professional six-burner gas stove. Walls of windows perfectly frame the picturesque scenery. Retreat to the master suite, complete with a private ensuite and a serene lake-view balcony. Offering ample space for family and guests, this home features three bedrooms, three bathrooms, and a spacious basement family room. Outside, meticulously landscaped yards lead to tranquil escapes, including a charming creekside sitting area and a private walled garden with a delightful covered patio. Enjoy convenient lake access just across the highway. Enhancements include a paved driveway, new underground sprinklers, a new furnace and air conditioning system, and fresh exterior paint. The property also presents exciting potential for a future shop/garage. Don't miss this opportunity. (id:56537)







