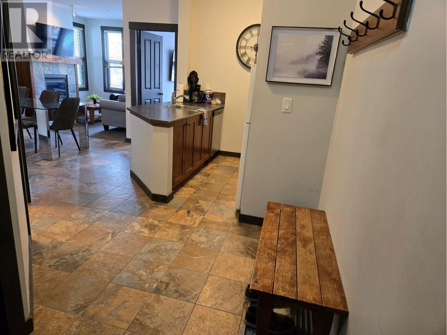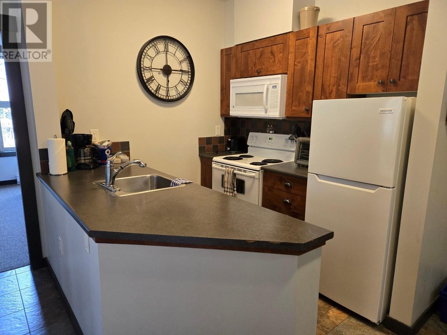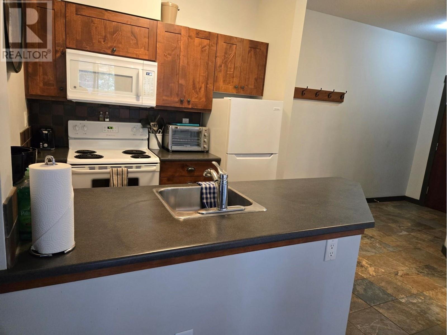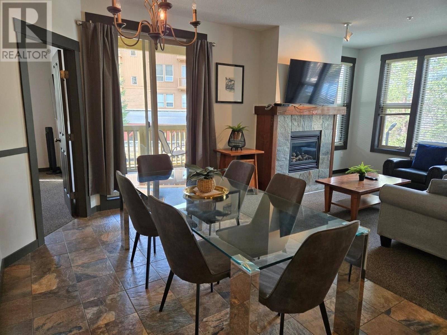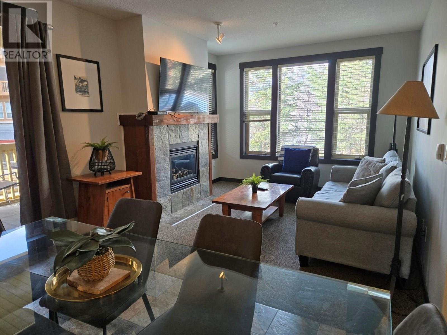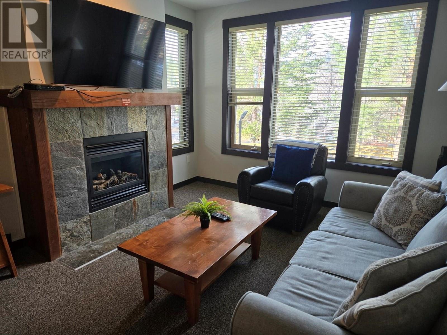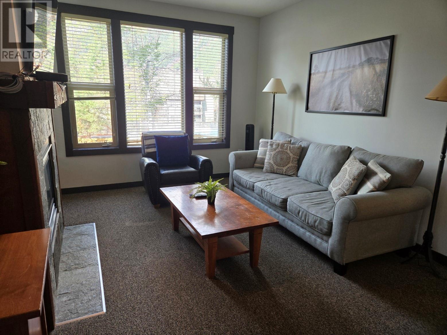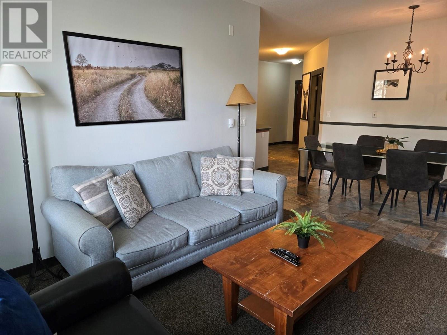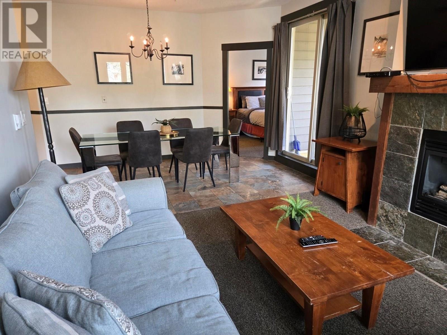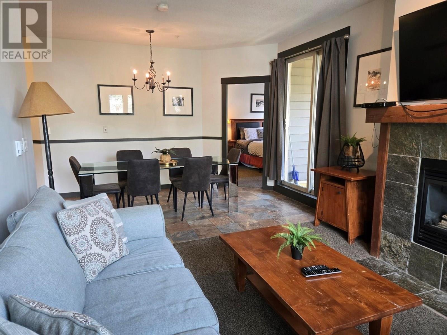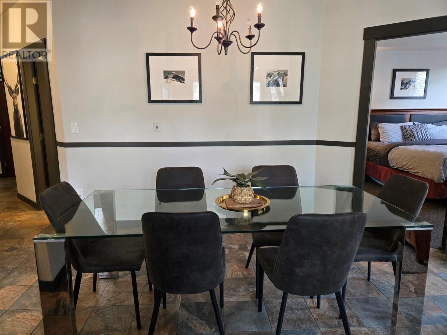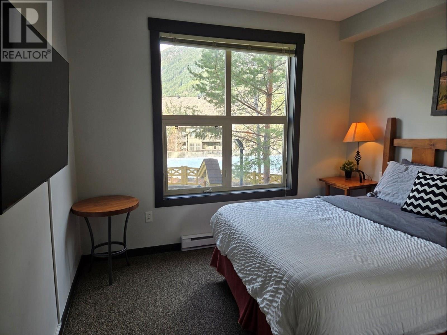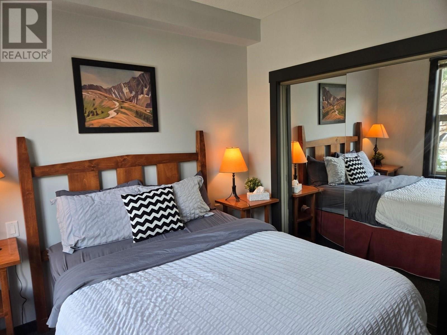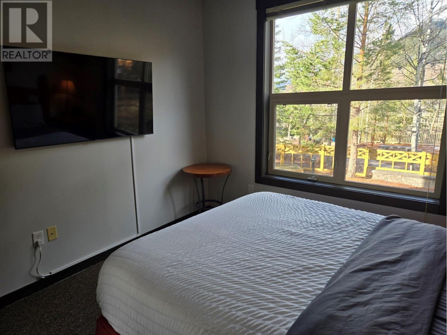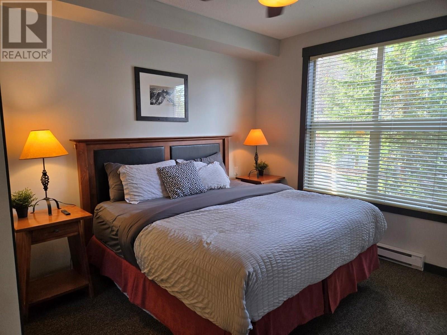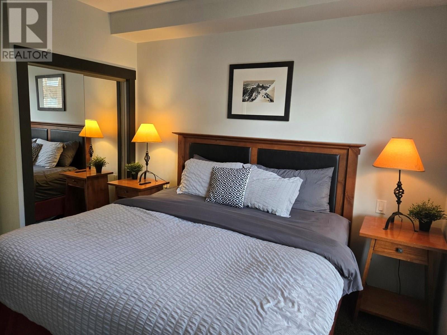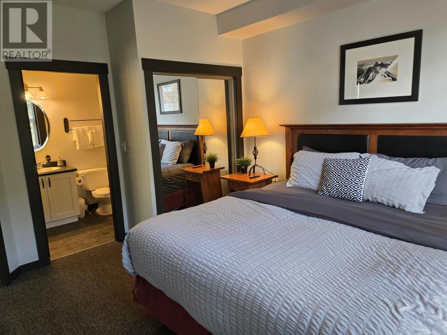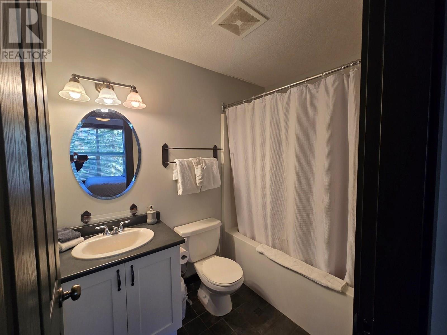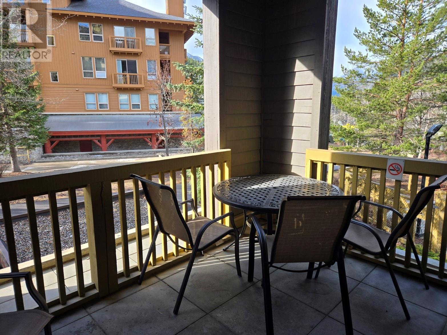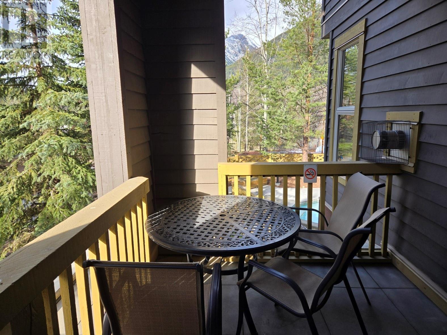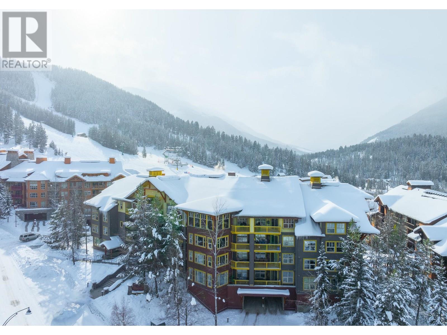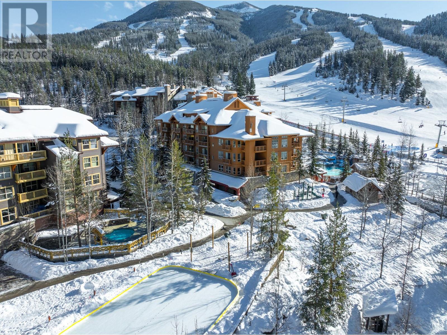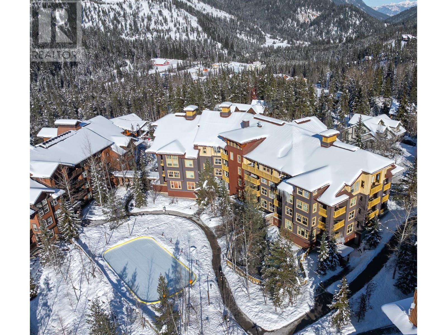Spacious, fully furnished 2br. 2bth. corner unit in Summit Lodge. Extra large deck to enjoy the mountain views at Panorama. You are close to everything in the Upper Village, yet Summit lodge is quietly located from the day lodge, bars and restaurants. Walk outside and you are only steps from the Panorama Springs hot pools. This is a place to truly set down roots and enjoy Panorama for years to come. GST owing on sale. (id:56537)
Contact Don Rae 250-864-7337 the experienced condo specialist that knows 1000 Peaks Summit Lodge. Outside the Okanagan? Call toll free 1-877-700-6688
Amenities Nearby : Golf Nearby, Recreation, Ski area
Access : -
Appliances Inc : -
Community Features : Family Oriented
Features : -
Structures : -
Total Parking Spaces : 1
View : Mountain view
Waterfront : -
Architecture Style : Split level entry
Bathrooms (Partial) : 0
Cooling : -
Fire Protection : -
Fireplace Fuel : -
Fireplace Type : -
Floor Space : -
Flooring : Mixed Flooring
Foundation Type : -
Heating Fuel : -
Heating Type : Baseboard heaters
Roof Style : Unknown
Roofing Material : Asphalt shingle
Sewer : Municipal sewage system
Utility Water : Community Water User's Utility
4pc Ensuite bath
: Measurements not available
Primary Bedroom
: 13'6'' x 11'0''
4pc Bathroom
: Measurements not available
Bedroom
: 11'0'' x 12'0''
Foyer
: 8'0'' x 9'0''
Living room
: 14'6'' x 12'0''
Dining room
: 7'0'' x 12'0''
Kitchen
: 7'0'' x 8'0''


