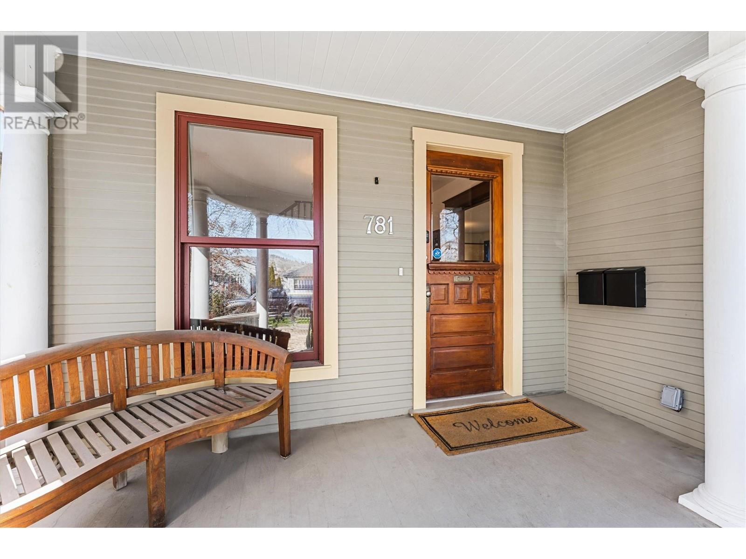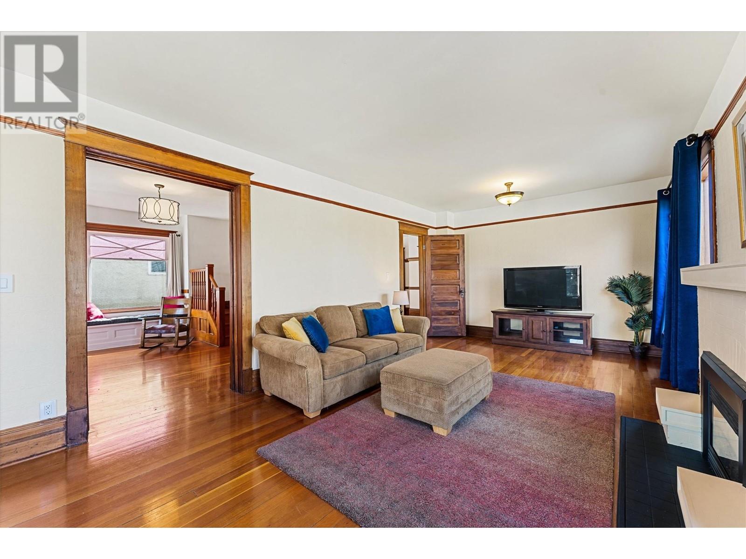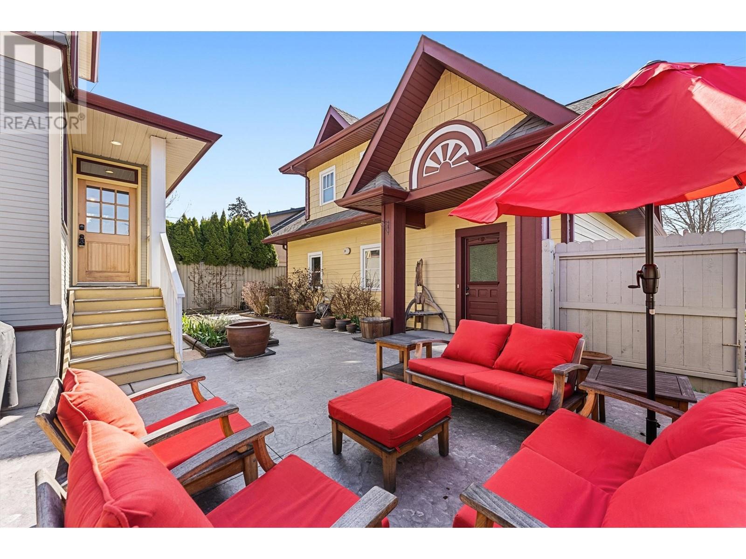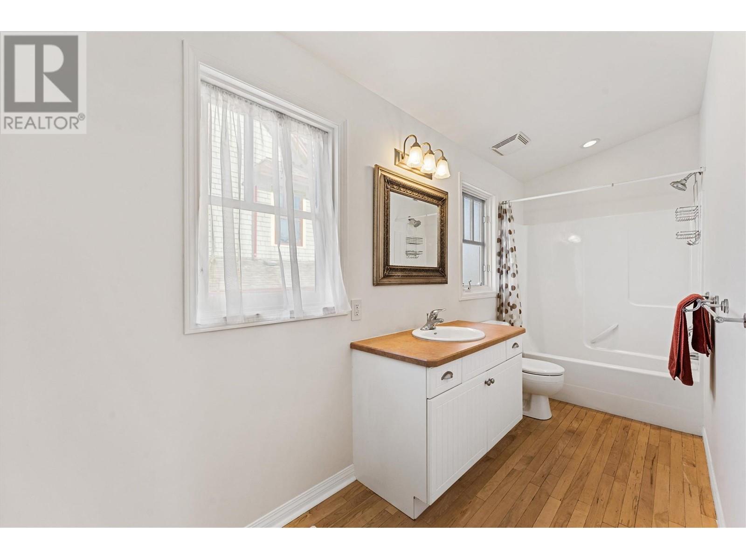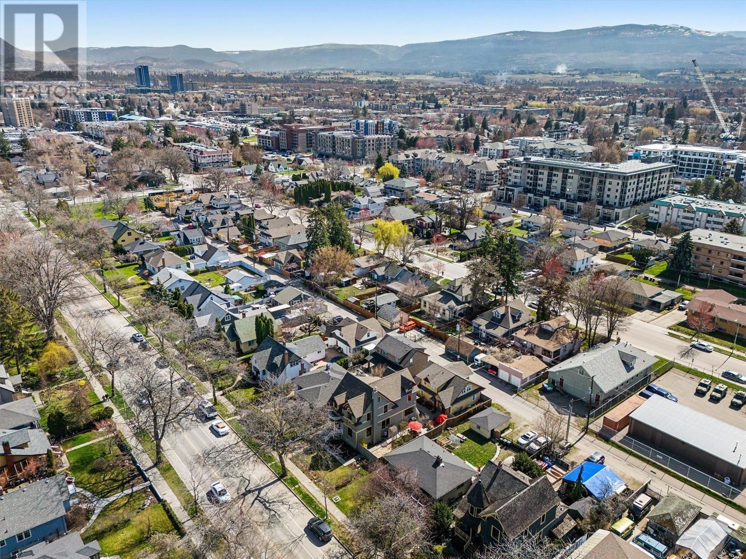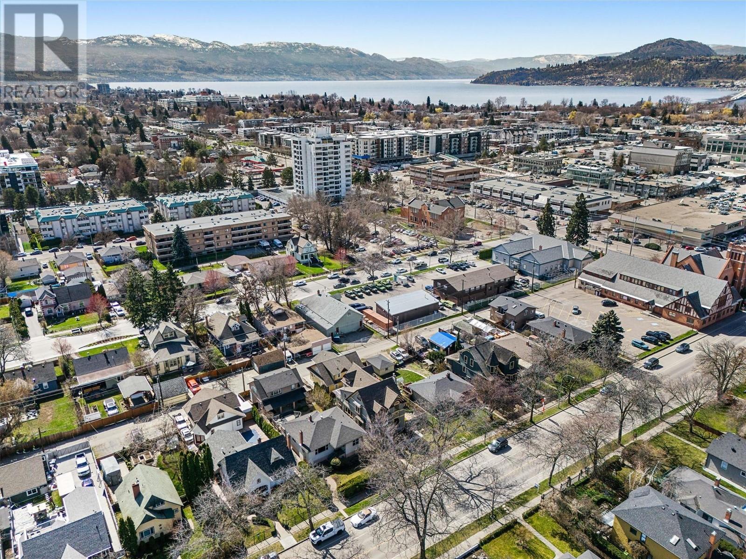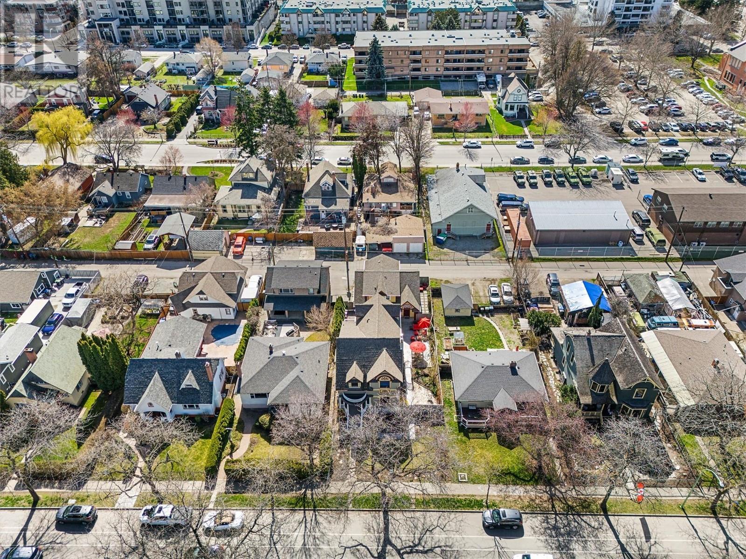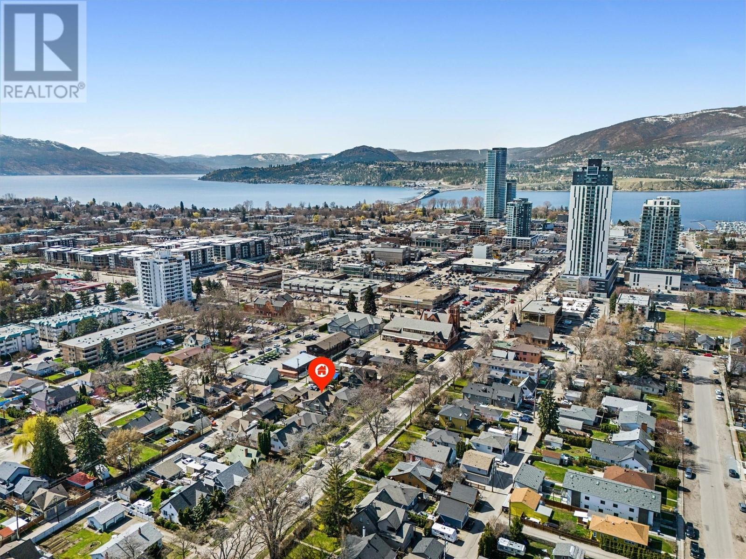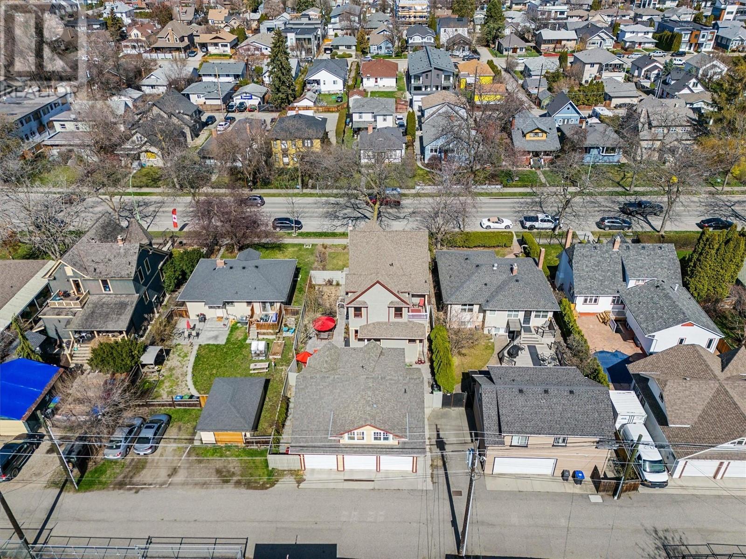An iconic blend of timeless elegance and modern sophistication in the heart of Kelowna. The Leckie House (circa 1906) is a masterfully restored Queen Anne estate, rich in history and architectural detail, paired with a bespoke 2007 carriage home and three-car garage. Showcasing exquisite craftsmanship throughout, the main residence can be used for private or commercial use and features wood-sash double-hung windows, ornate floral eaves, bevelled shingles, and a grand semi-circular veranda with classical columns. Distinctive gables, dormers, and a random-coursed stone foundation elevate the home’s stately presence. Inside, you'll find five spacious bedrooms, two elegant family rooms, a dedicated office, and a character-filled wine cellar. The primary suite includes a private deck and spa-like ensuite. The landscaped yard is a showstopper with vibrant perennials, annuals, and a spacious patio ready for summer evenings—plus a hot tub rough-in. The carriage home offers private garage access, its own outdoor living space, and exceptional flexibility for guests, extended family, or executive home office use. A truly rare offering of heritage luxury in an iconic location! (id:56537)
Contact Don Rae 250-864-7337 the experienced condo specialist that knows Single Family. Outside the Okanagan? Call toll free 1-877-700-6688
Amenities Nearby : -
Access : -
Appliances Inc : -
Community Features : -
Features : -
Structures : -
Total Parking Spaces : 4
View : -
Waterfront : -
Architecture Style : Other
Bathrooms (Partial) : 0
Cooling : Central air conditioning
Fire Protection : -
Fireplace Fuel : Electric,Gas
Fireplace Type : Unknown,Unknown
Floor Space : -
Flooring : Carpeted, Hardwood, Tile
Foundation Type : -
Heating Fuel : -
Heating Type : Baseboard heaters, Forced air, See remarks
Roof Style : -
Roofing Material : -
Sewer : Municipal sewage system
Utility Water : Municipal water
Other
: 10'9'' x 3'1''
Other
: 10'9'' x 3'0''
Office
: 9'9'' x 10'9''
Family room
: 13'8'' x 13'10''
Bedroom
: 12'4'' x 11'9''
Bedroom
: 10'11'' x 14'5''
Primary Bedroom
: 19'2'' x 11'0''
4pc Bathroom
: 14'1'' x 9'10''
3pc Ensuite bath
: 9'10'' x 5'2''
Kitchen
: 12'9'' x 10'11''
Bedroom
: 10'9'' x 11'0''
Bedroom
: 10'9'' x 10'10''
Living room
: 15'1'' x 16'11''
Full bathroom
: 15'1'' x 5'0''
Kitchen
: 9'10'' x 18'10''
Bedroom
: 13'11'' x 9'8''
Bedroom
: 12'0'' x 14'2''
Dining room
: 13'8'' x 13'9''
3pc Bathroom
: 5'0'' x 9'8''
Laundry room
: 7'10'' x 6'0''
Foyer
: 14'0'' x 12'4''
Living room
: 12'3'' x 6'0''





