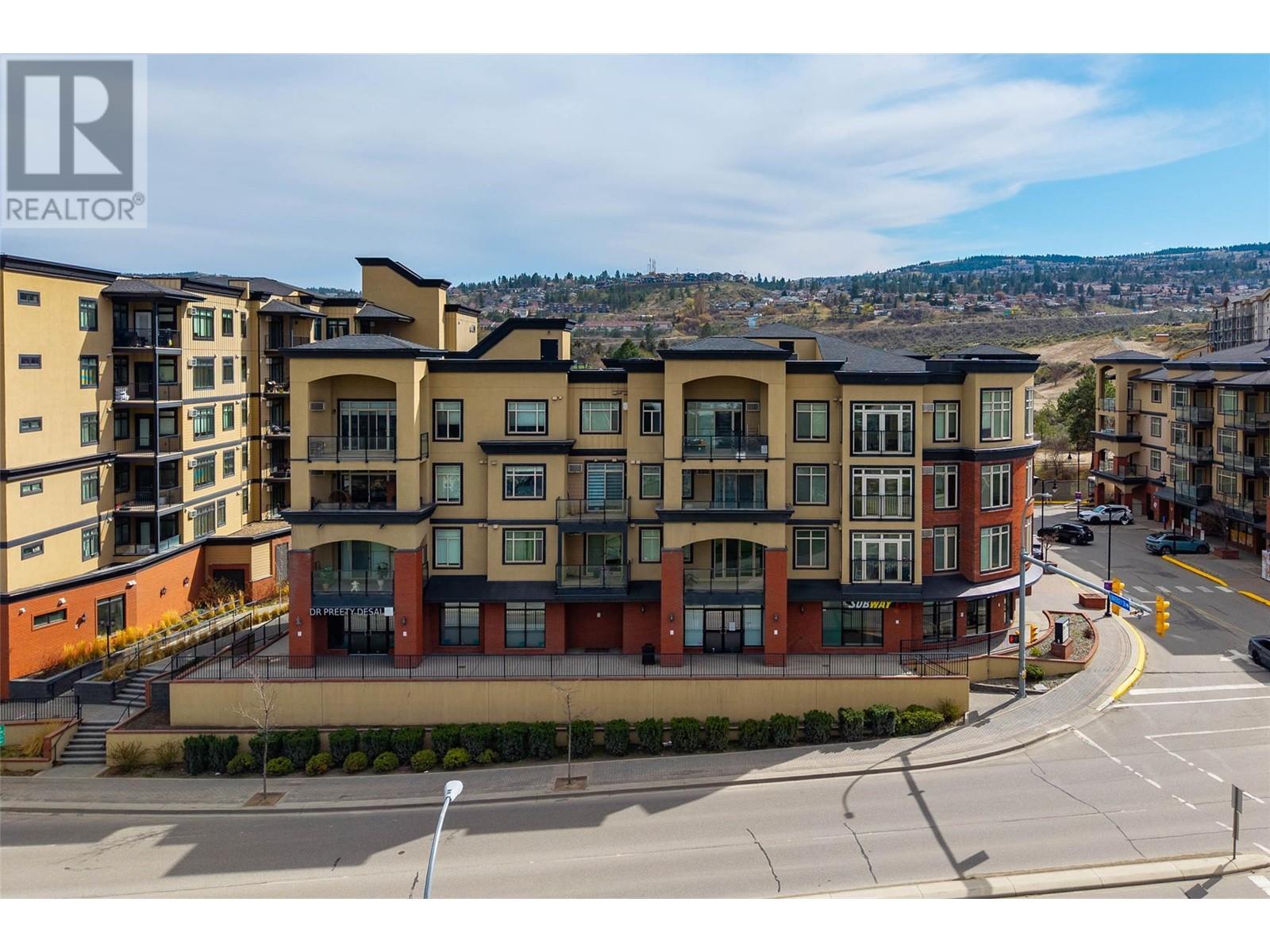Description
Invest in this large 2-bedroom, 2-bathroom condo located just steps from TRU and the bustling Sahali Centre area which offers easy access to restaurants, shopping and transit. With one of the largest floor plans in the complex, the generous master suite boasts a spacious four-piece bathroom and ample closet space. On the opposite side of the unit, you'll find a second bedroom, in-unit laundry facilities, and an additional three-piece bathroom. The kitchen is equipped with maple cabinetry, granite countertops, stainless steel appliances, and a convenient eat-in bar just off the living area complete with hardwood flooring. Unwind on your balcony while taking in views across to the University grounds and mountains beyond. This unit also includes one secure parking space and a storage locker. Potential to rent a second stall, pending availability and strata approval. Pets and rentals allowed with some restrictions. Measurements to be verified by the buyer. (id:56537)























































