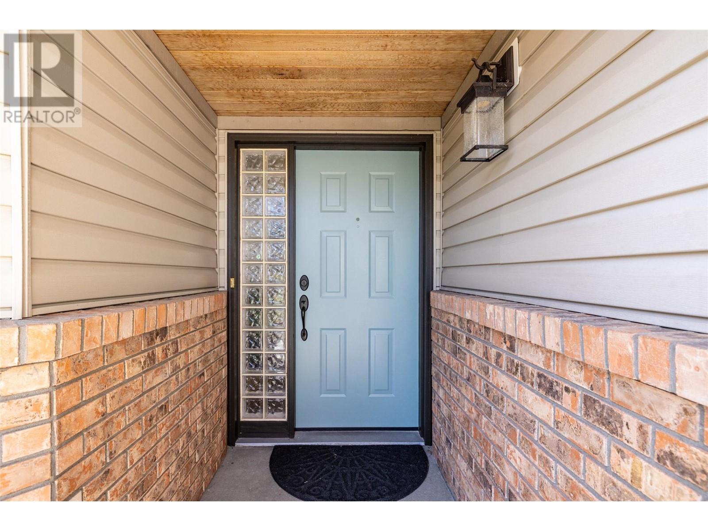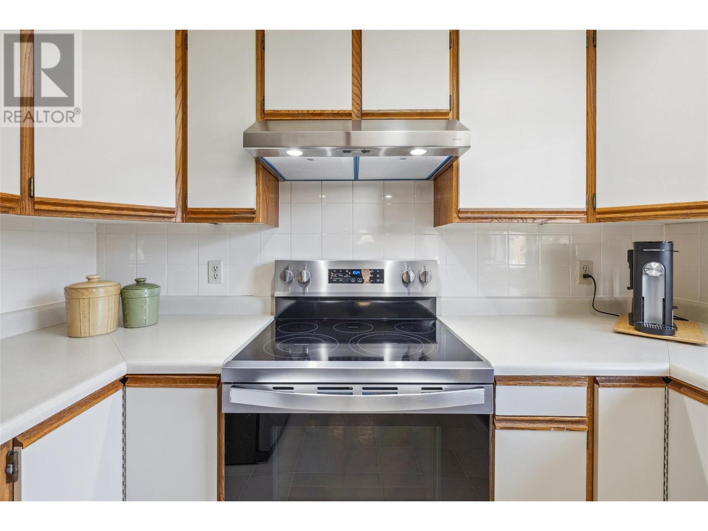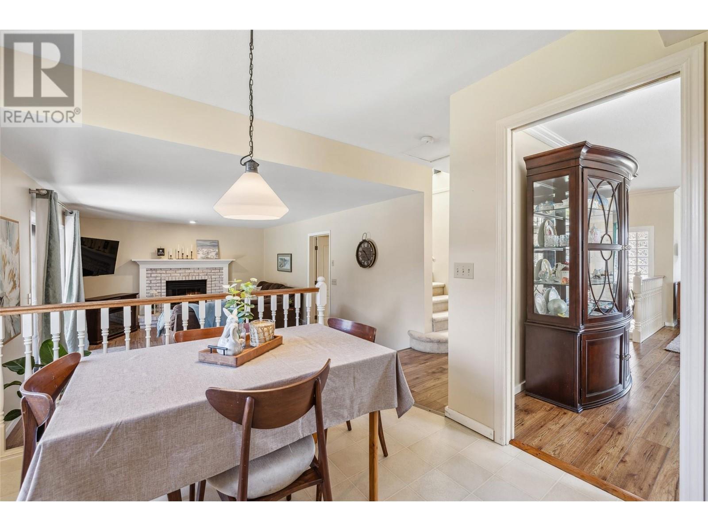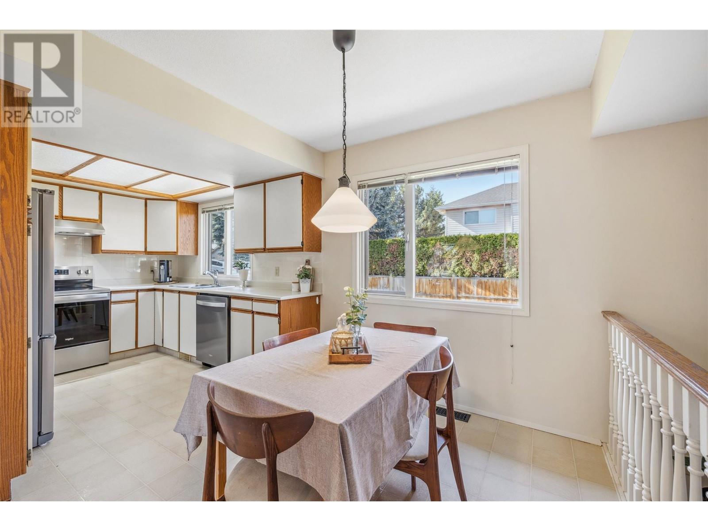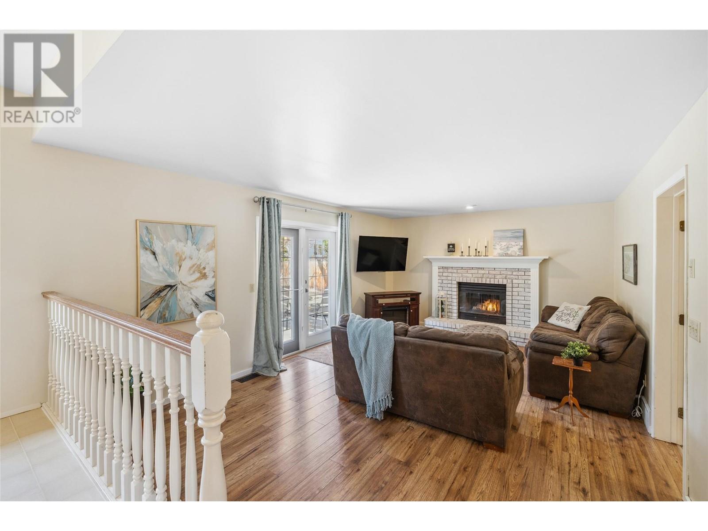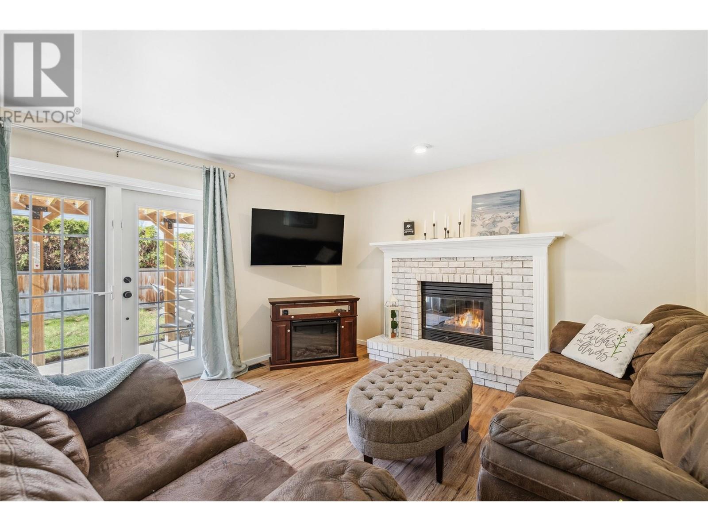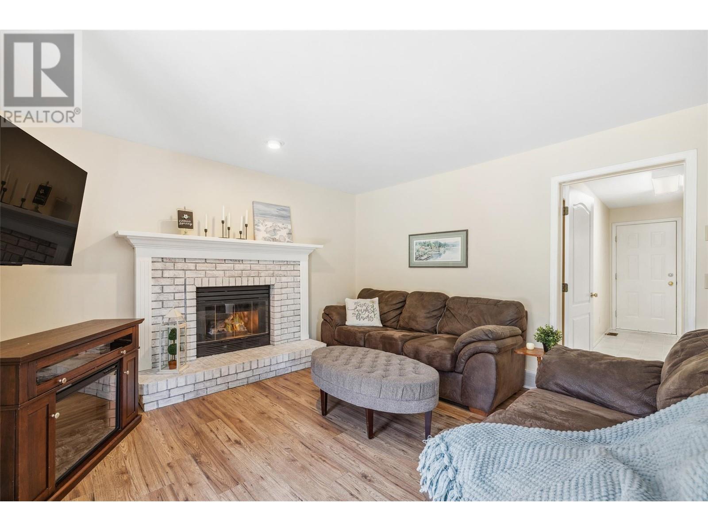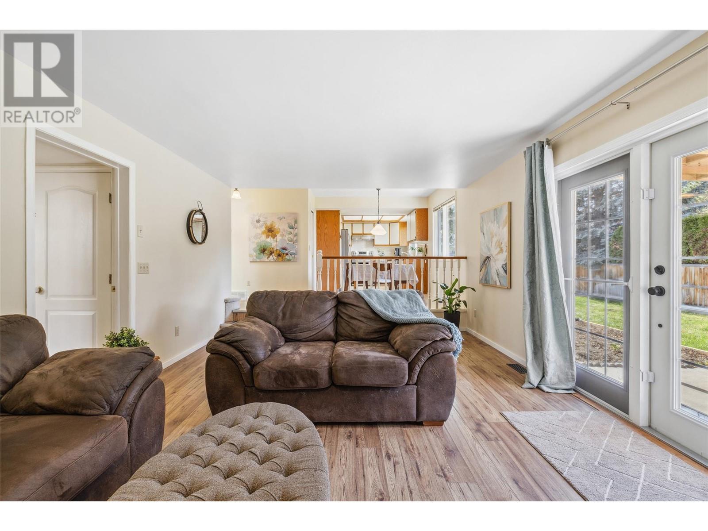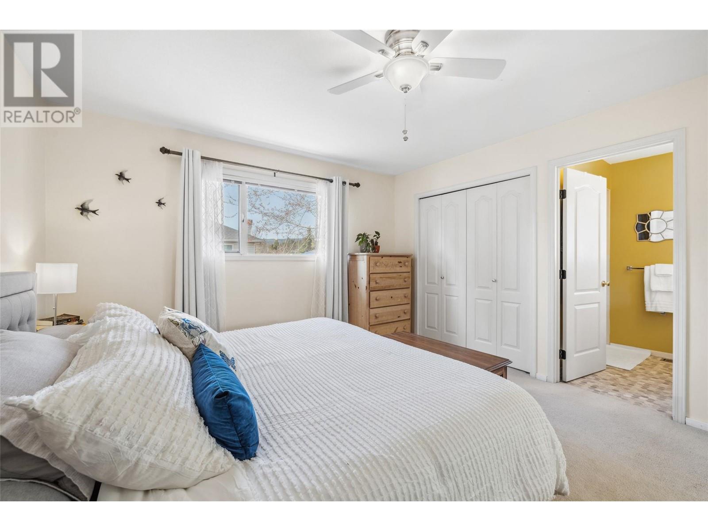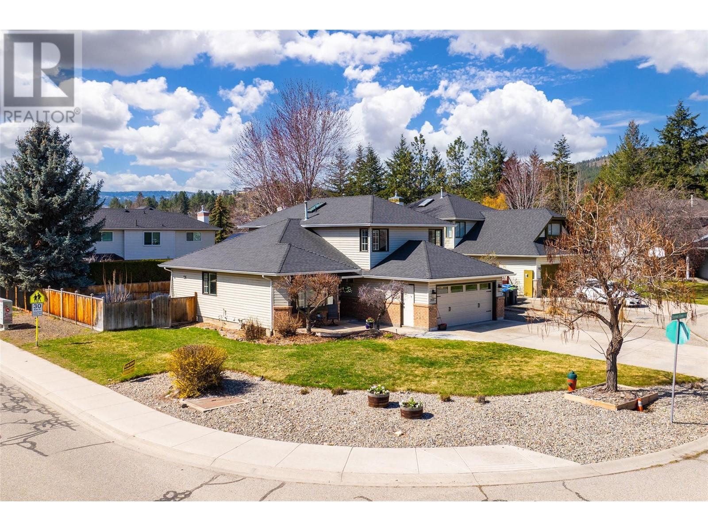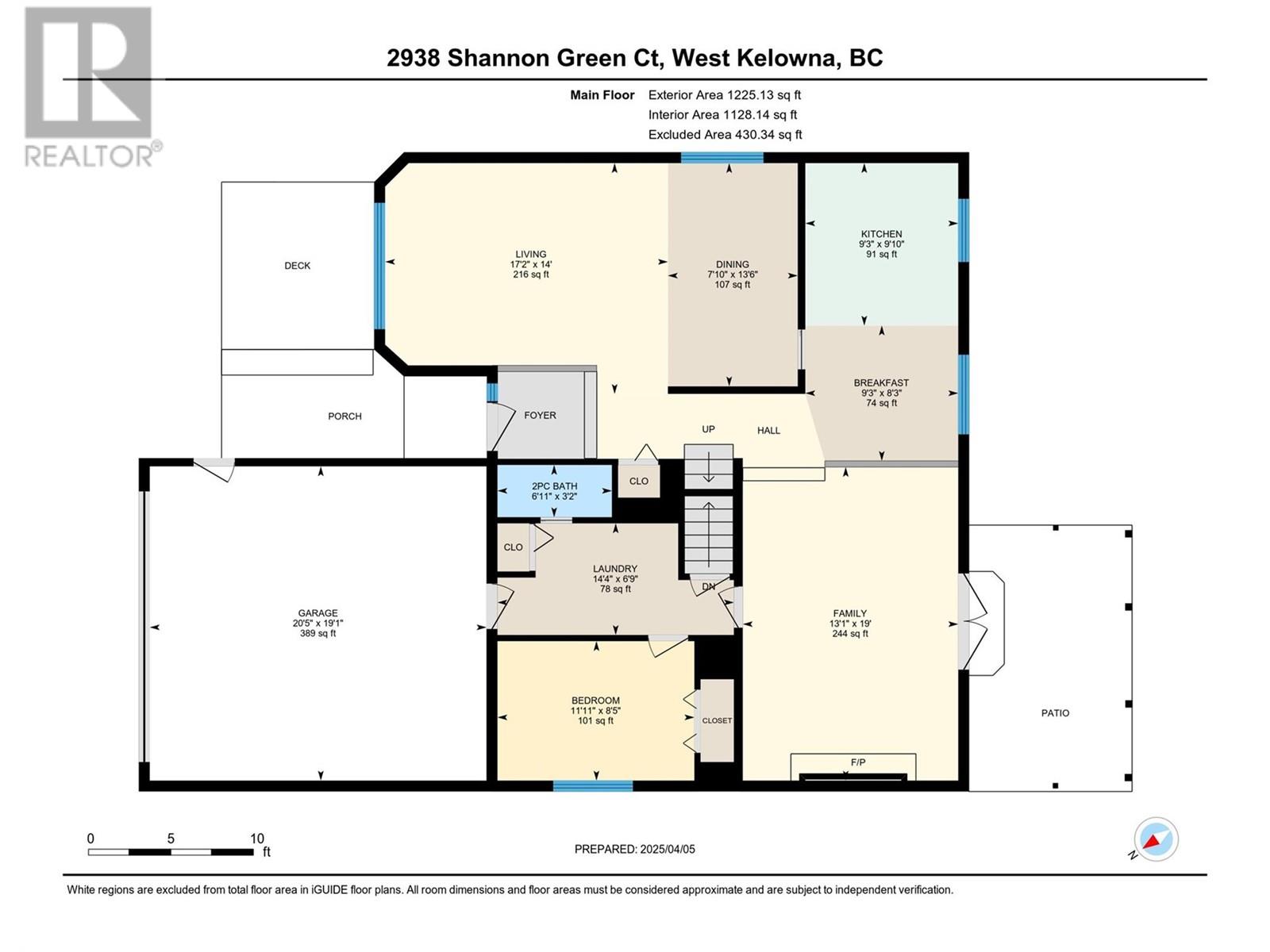Welcome to your new home in beautiful Shannon Lake, one of West Kelowna’s most sought-after family neighborhoods! This two storey 4-bedroom, 2.5-bath home has been lovingly maintained and has the ideal family layout with 3 beds and two full baths up, a 4th bedroom and half bath on the main floor, PLUS a full unfinished basement giving you more space to spread out, or create an income suite. Enjoy the added benefit of a spacious double garage and plenty of extra parking for vehicles, RV's, your boat and any other toys you desire. The fully irrigated, landscaped yard is fenced and flat with a sunny southern exposure, perfect for a garden, a pool, or both! Located on a quiet cul de sac next to scenic trails and playgrounds, and within walking distance to CNB Middle School and Shannon Lake Elementary, this home offers the perfect balance of comfort, convenience, and community. Don’t miss out—schedule your showing today! (id:56537)
Contact Don Rae 250-864-7337 the experienced condo specialist that knows Single Family. Outside the Okanagan? Call toll free 1-877-700-6688
Amenities Nearby : Golf Nearby, Public Transit, Park, Recreation, Schools
Access : -
Appliances Inc : Refrigerator, Dishwasher, Dryer, Range - Electric, Microwave, Washer
Community Features : -
Features : Cul-de-sac, Corner Site
Structures : -
Total Parking Spaces : 8
View : -
Waterfront : -
Zoning Type : Single family dwelling
Architecture Style : -
Bathrooms (Partial) : 1
Cooling : Central air conditioning
Fire Protection : -
Fireplace Fuel : Gas
Fireplace Type : Unknown
Floor Space : -
Flooring : Carpeted, Laminate
Foundation Type : -
Heating Fuel : -
Heating Type : Forced air, See remarks
Roof Style : -
Roofing Material : -
Sewer : Municipal sewage system
Utility Water : Municipal water
4pc Bathroom
: 5'11'' x 7'9''
Bedroom
: 9'2'' x 18'7''
Bedroom
: 9'5'' x 13'8''
3pc Ensuite bath
: 5'11'' x 8'
Primary Bedroom
: 12'8'' x 14'1''
Laundry room
: 6'9'' x 14'4''
Bedroom
: 8'5'' x 11'11''
Partial bathroom
: 3'2'' x 6'11''
Dining nook
: 8'3'' x 9'3''
Dining room
: 13'6'' x 7'10''
Family room
: 19' x 13'1''
Kitchen
: 9'10'' x 9'3''
Living room
: 14' x 17'2''








