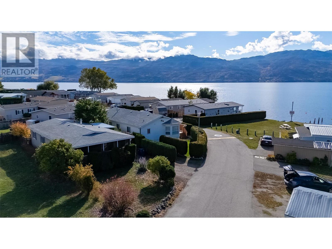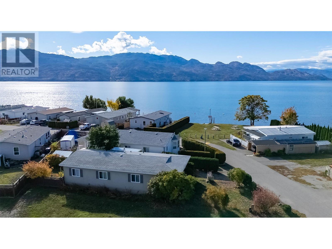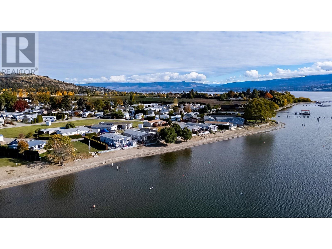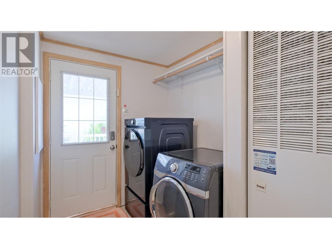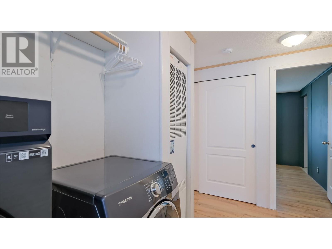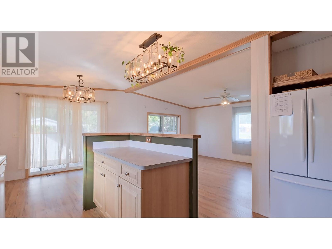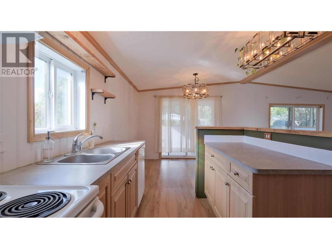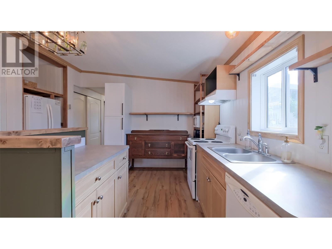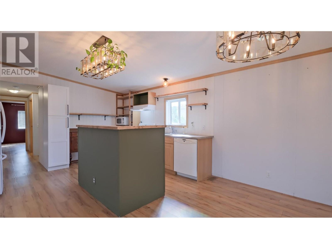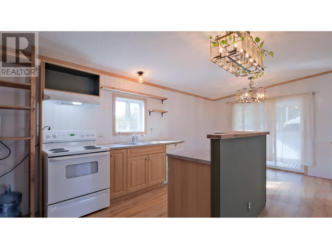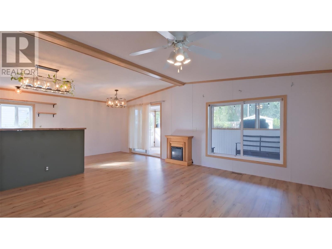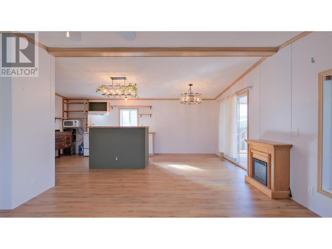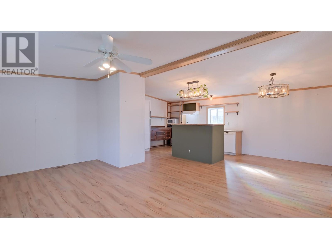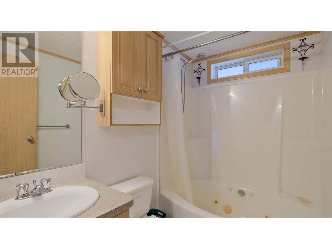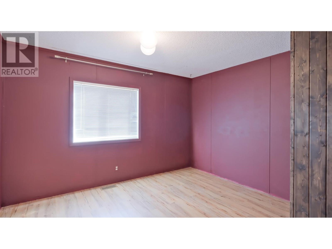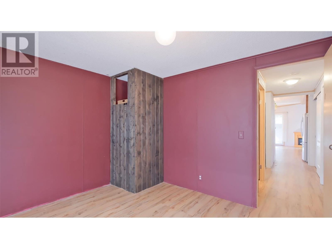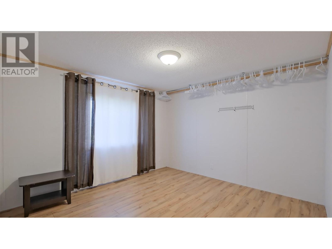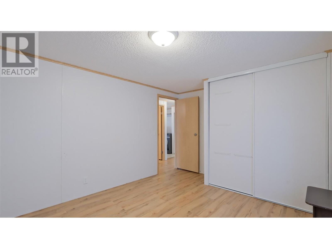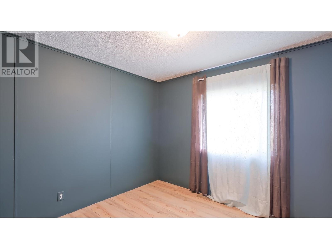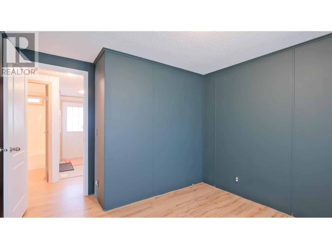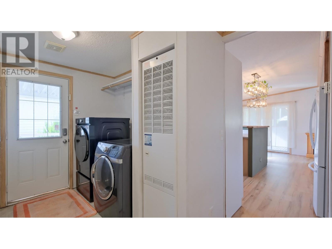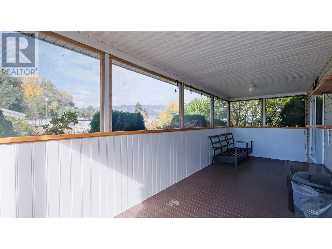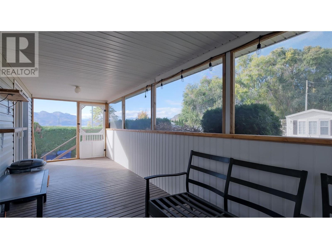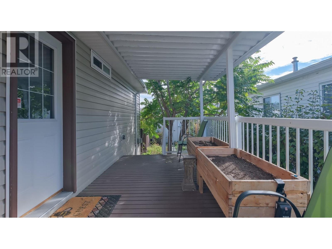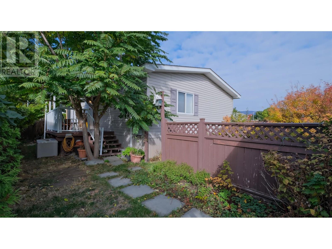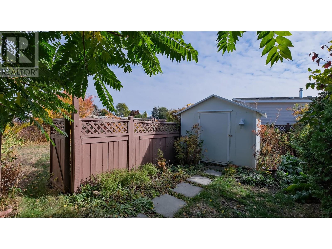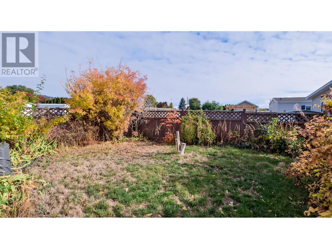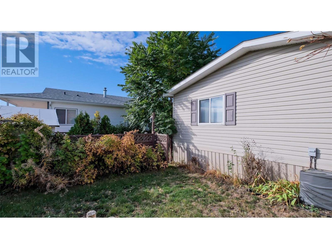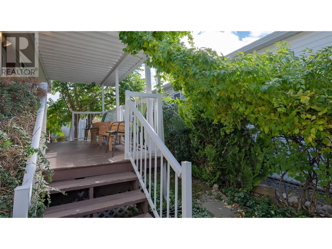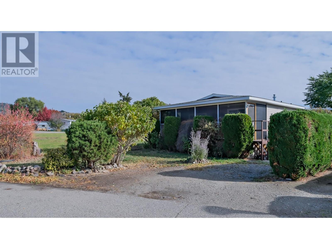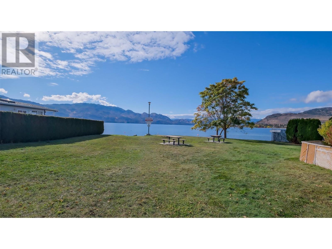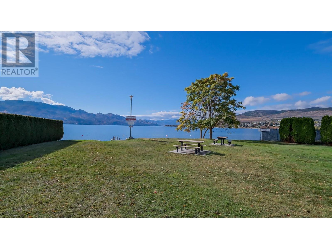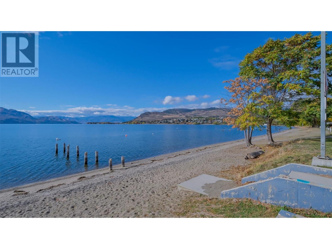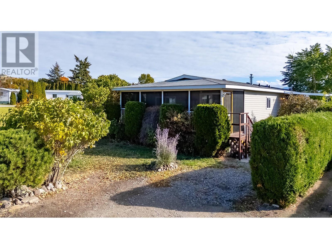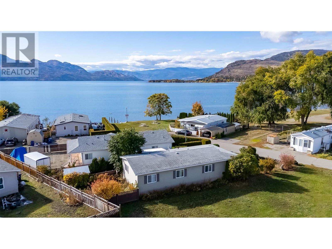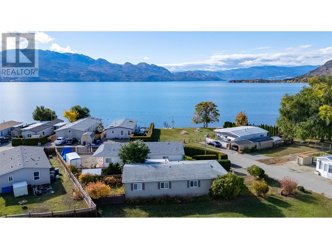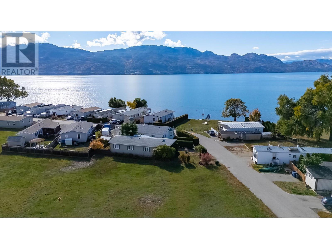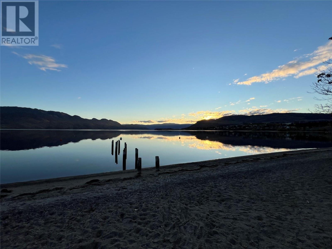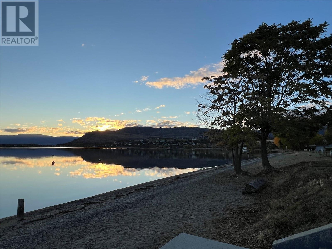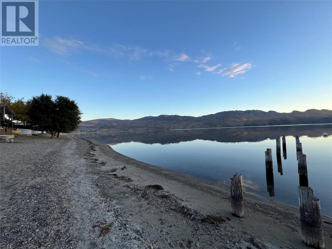Steps to the Lake. Packed with Charm. Priced to Move. Wake up every day just steps from Okanagan Lake in this sun-filled 3-bedroom home that’s all about lifestyle. Bright, airy, and designed for easy living, this home features a wide-open layout, generously sized bedrooms, and seamless indoor-outdoor flow. The sunroom invites year-round enjoyment, while the covered patio is perfect for unwinding or entertaining. Outside, the private backyard is a hidden gem—lush gardens, a flat grassy yard, and an open field next door that adds to the feeling of space and calm. Craving convenience? You’re minutes from everything—shops, clinics, restaurants, wineries, golf courses, and scenic trails. Whether you’re looking to settle down or escape the city, this one checks every box. Quick possession available — book your showing and come experience the Okanagan way of life. (id:56537)
Contact Don Rae 250-864-7337 the experienced condo specialist that knows Single Family. Outside the Okanagan? Call toll free 1-877-700-6688
Amenities Nearby : Golf Nearby, Park, Recreation, Schools, Shopping
Access : Easy access
Appliances Inc : Refrigerator, Dishwasher, Dryer, Range - Electric, Washer
Community Features : Family Oriented, Pets Allowed With Restrictions
Features : Cul-de-sac, Private setting, Central island, Jacuzzi bath-tub, Two Balconies
Structures : -
Total Parking Spaces : 2
View : Lake view, Mountain view, View (panoramic)
Waterfront : -
Architecture Style : -
Bathrooms (Partial) : 0
Cooling : Central air conditioning
Fire Protection : -
Fireplace Fuel : -
Fireplace Type : -
Floor Space : -
Flooring : -
Foundation Type : See Remarks
Heating Fuel : -
Heating Type : Forced air, See remarks
Roof Style : Unknown
Roofing Material : Asphalt shingle
Sewer : Municipal sewage system
Utility Water : Private Utility
4pc Bathroom
: 4'8'' x 7'7''
Bedroom
: 10'6'' x 8'11''
Primary Bedroom
: 13'9'' x 10'10''
Bedroom
: 9'10'' x 9'0''
Foyer
: 11'8'' x 5'7''
Laundry room
: 6'0'' x 8'1''
Kitchen
: 12'0'' x 11'7''
Dining room
: 8'1'' x 11'7''
Living room
: 18'3'' x 11'0''


