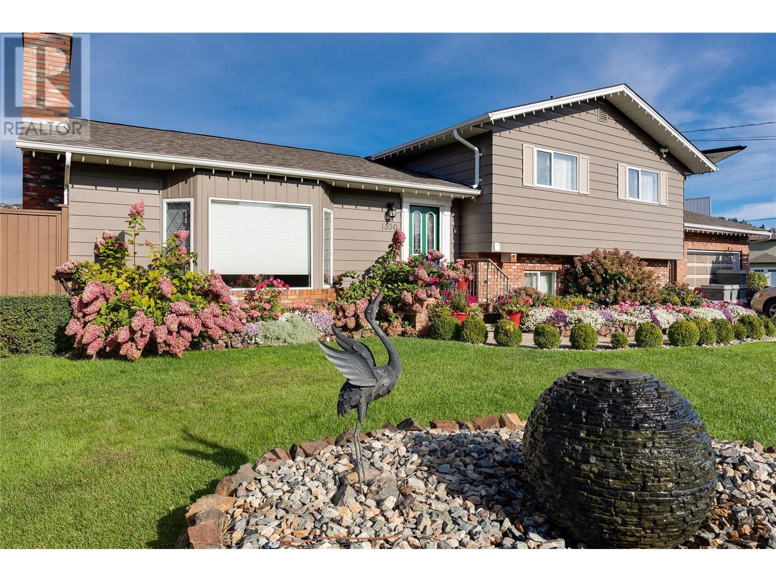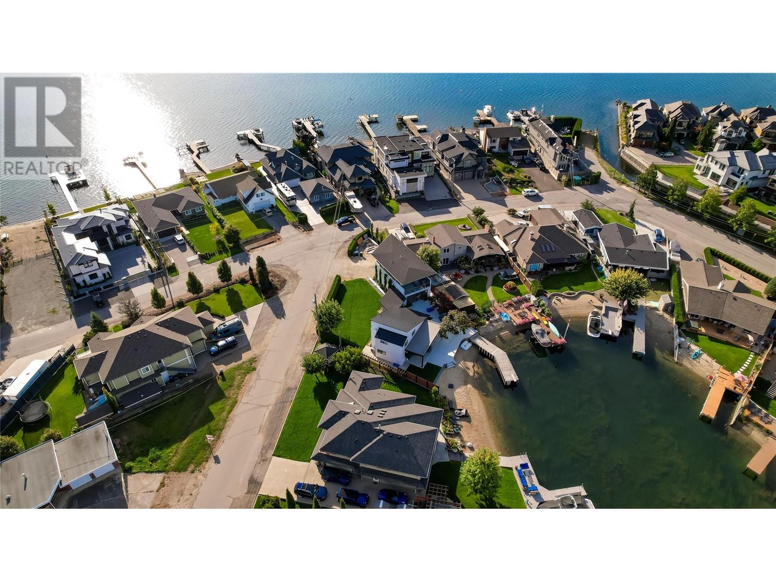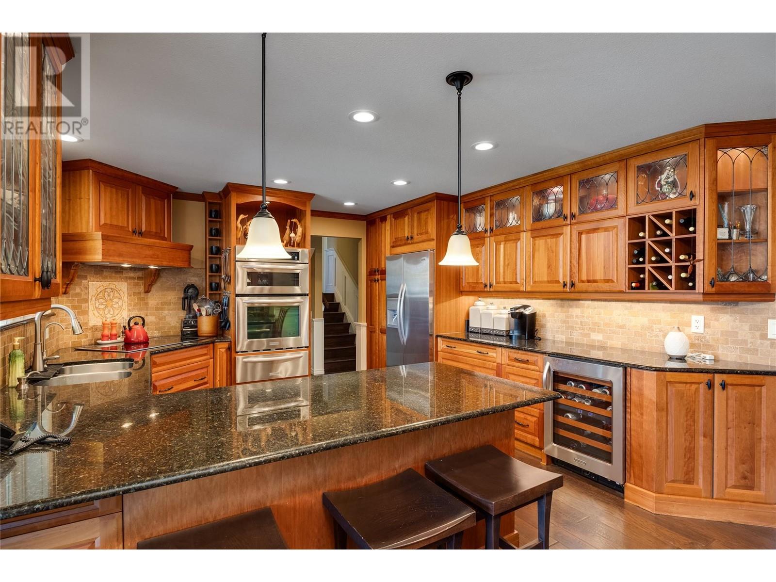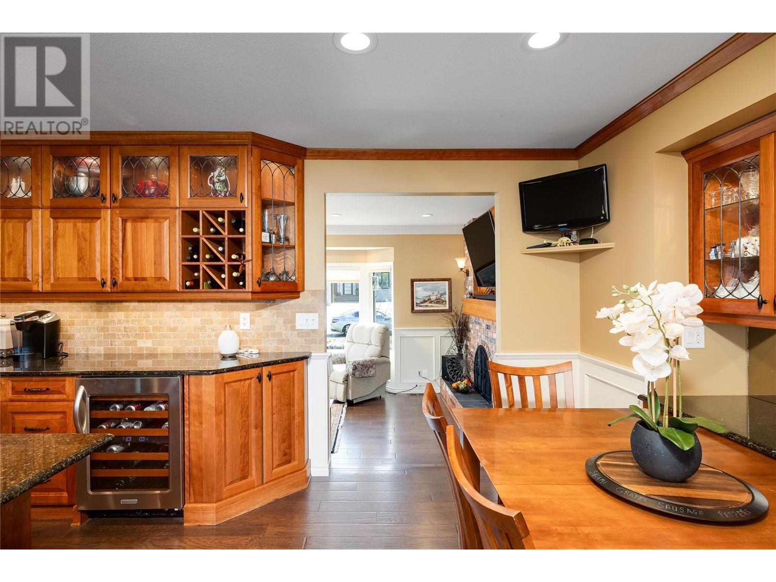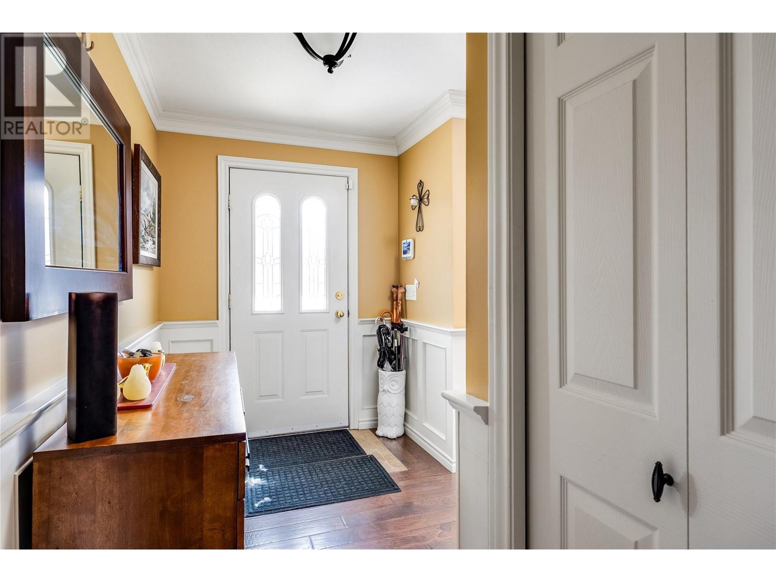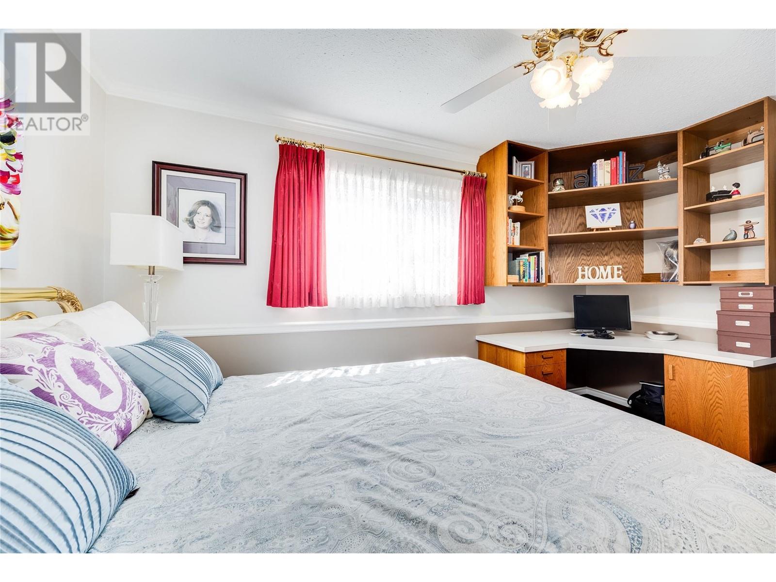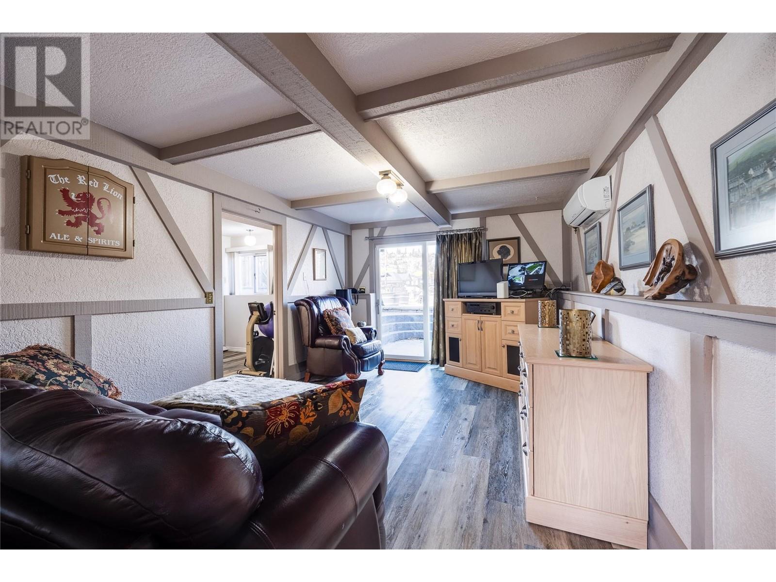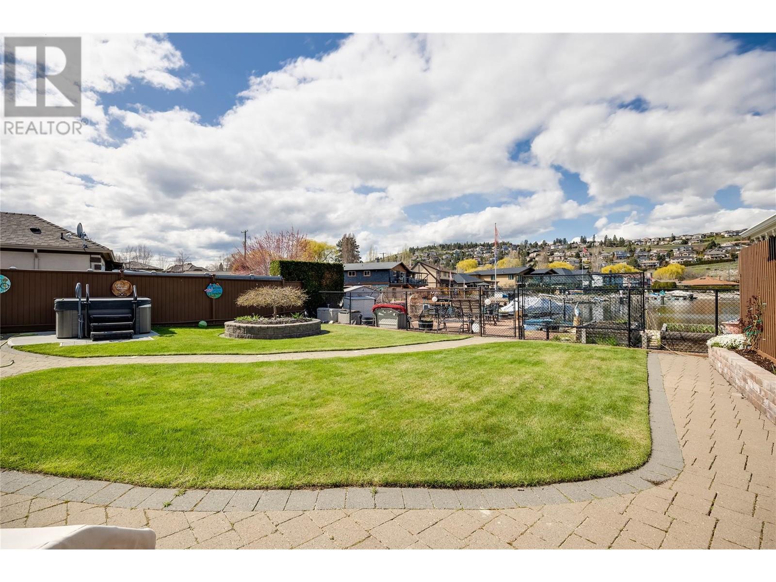OPEN HOUSE SUNDAY MAY 24th from 11 AM to 2 PM...WELCOME TO 1 OWNER GREEN BAY HOME....THIS CLEARLY PRESENTS A UNIQUE OPPORTUNITY TO LIVE ON THE LAKE IN PRESTIGOUS GREEN BAY!! No need to leave home!.. AMAZING VIEWS OF QUAILS GATE VINEYARD. This Amazing Home features a total of 3 Bedrooms, 3 Bathrooms and an Office/Den ..2 Car Garage and Additional Workshops ... LARGE COVERED DECK featuring Remote Screens... A DOCK WITH A LIFT (BOAT CAN BE INCLUDED) ...All This Located on a CALM GREEN BAY..This Great Family Home with a GAS FIREPLACE in the Livingroom that could be converted back to WOODBURNING with access door to outside ... Recent Upgrades included Kitchen Cabinets, Hardwood Flooring, Pantry.. Absolutely Stunning Landscaping FULLY IRRIGATAED .. The Covered Deck off the Kitchen is Perfect BBQing and Relaxing at the End of the Day or Jump Into the HOT TUB.... The Lower level features a familyroom, 1/2 Bath, Laundry Area and a Home Office(Could be a 4th Bedroom). Also access to the crawl space for storage..HEATING AND COOLING SYSTEMS INCLUDE: FORCED AIR FURANCE, 4 DUCTLESS SPLIT HEAT & A/C, 2 HEAT PUMPS (id:56537)
Contact Don Rae 250-864-7337 the experienced condo specialist that knows Single Family. Outside the Okanagan? Call toll free 1-877-700-6688
Amenities Nearby : -
Access : -
Appliances Inc : Refrigerator, Cooktop, Dryer, See remarks, Washer, Wine Fridge
Community Features : Family Oriented, Pets Allowed
Features : -
Structures : Dock
Total Parking Spaces : 4
View : Unknown, Lake view
Waterfront : Waterfront on lake
Architecture Style : Split level entry
Bathrooms (Partial) : 2
Cooling : Central air conditioning, See Remarks, Heat Pump
Fire Protection : Security system, Smoke Detector Only
Fireplace Fuel : Gas
Fireplace Type : Unknown
Floor Space : -
Flooring : Hardwood
Foundation Type : -
Heating Fuel : Electric
Heating Type : See remarks
Roof Style : Unknown
Roofing Material : Asphalt shingle
Sewer : Municipal sewage system
Utility Water : Municipal water
Bedroom
: 12'2'' x 9'2''
Bedroom
: 13'10'' x 12'2''
2pc Ensuite bath
: 5'7'' x 2'11''
Full bathroom
: 8'8'' x 8'4''
Primary Bedroom
: 14'2'' x 10'5''
Office
: 16'3'' x 11'7''
Laundry room
: 8'9'' x 7'8''
Partial bathroom
: 6'3'' x 3'0''
Office
: 11'5'' x 9'5''
Family room
: 15'7'' x 11'5''
Foyer
: 12' x 11'0''
Dining room
: 13'4'' x 8'5''
Living room
: 18'1'' x 11'9''
Kitchen
: 13'4'' x 11'11''


