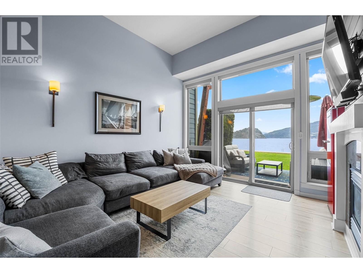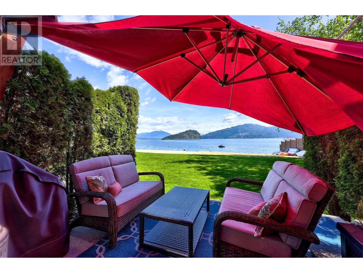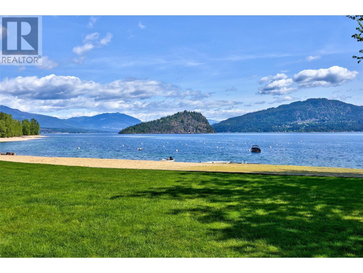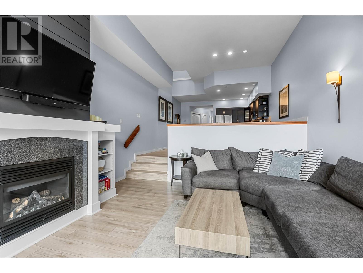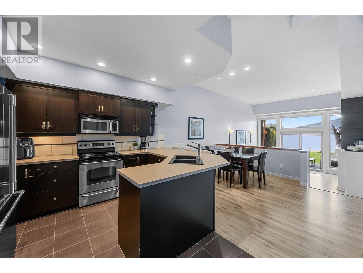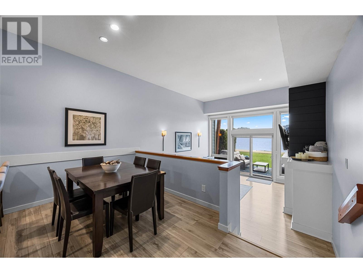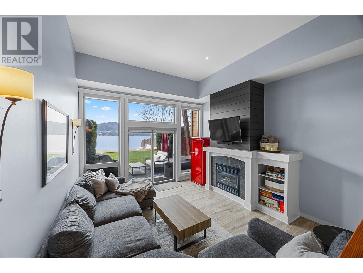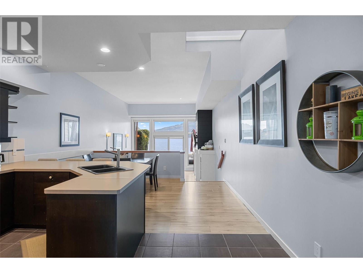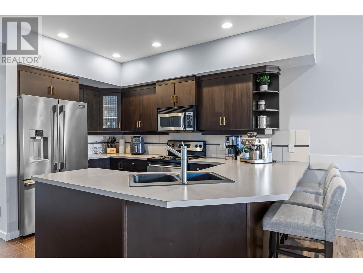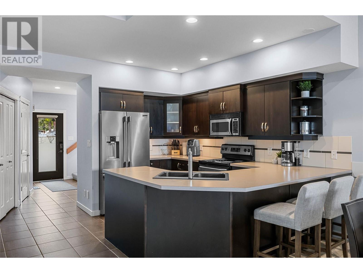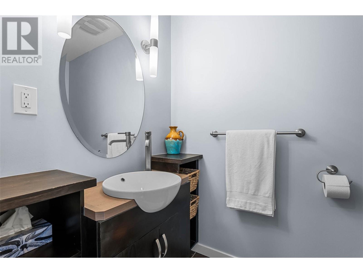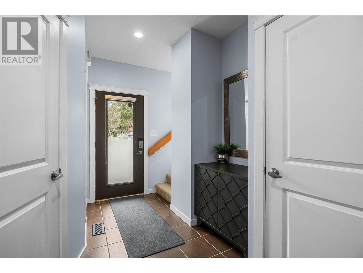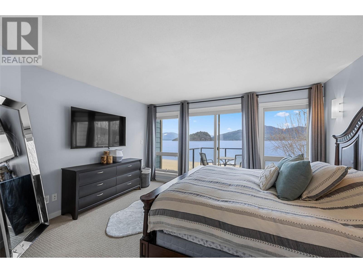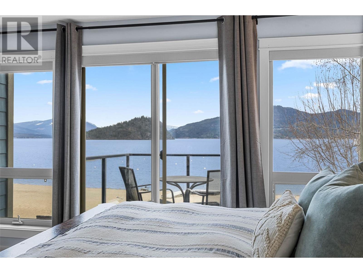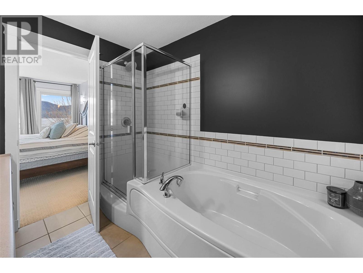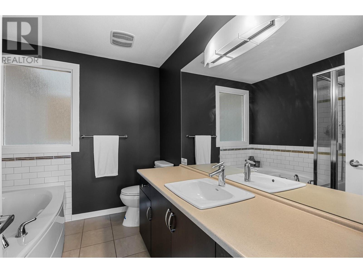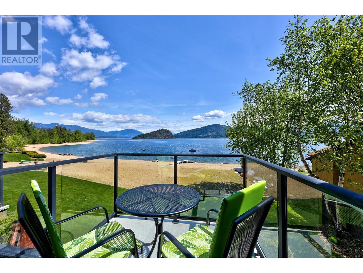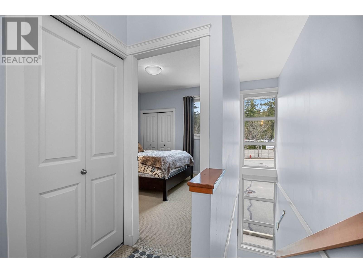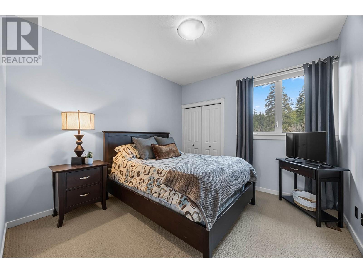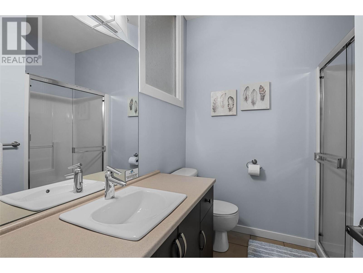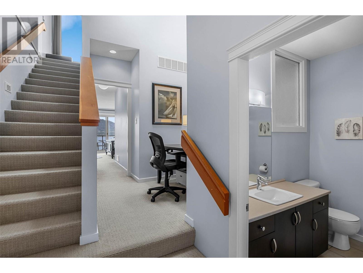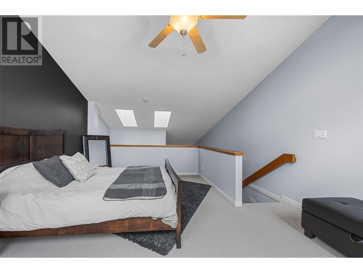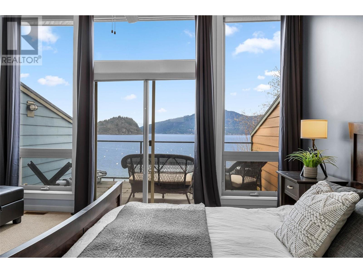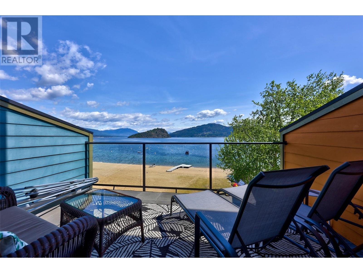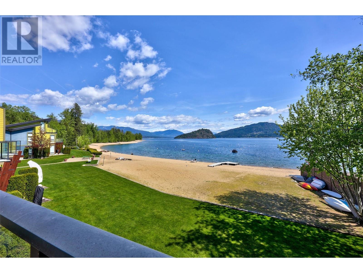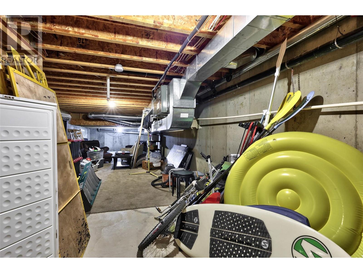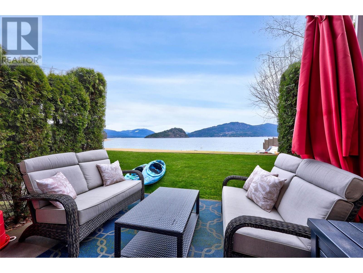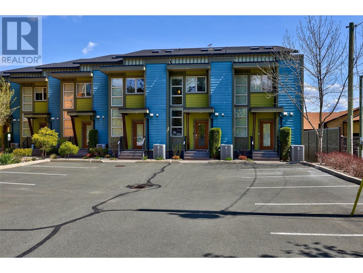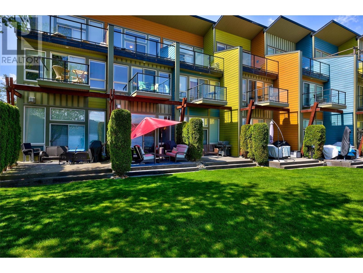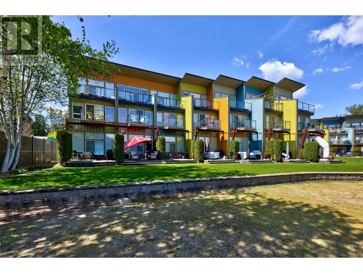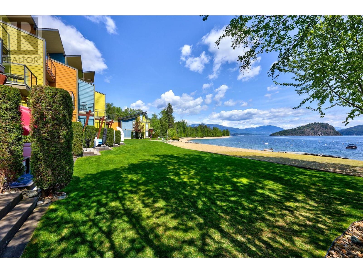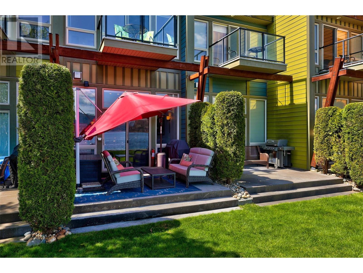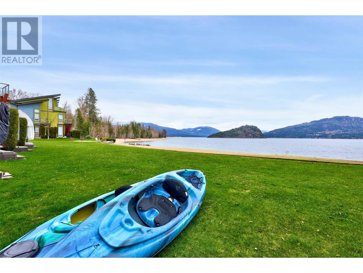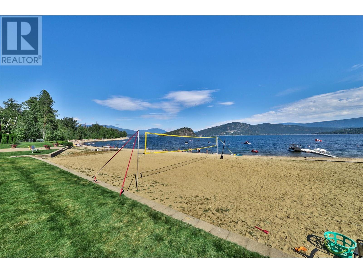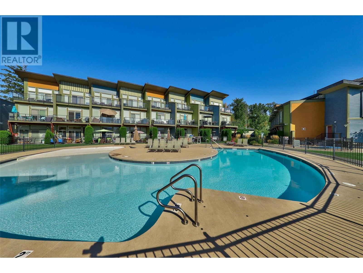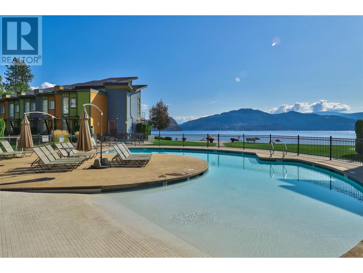Description
For your Shuswap getaway! This lovely townhouse in Shuswap Lake Resort offers stunning views of the lake and Copper Island, making it the ideal investment opportunity in the ultimate vacation destination. The main floor is designed for effortless entertainment, with a well-appointed kitchen, dining area, sunken living room stepping out to a patio, 2pc bathroom, storage closet, and stairs down to a large storage space. On the second level, the spacious primary bedroom features a private balcony with breathtaking views of Copper Island and a 4pc ensuite bathroom, office area, 3pc bathroom, and guest bedroom. The top floor has a loft used as the third bedroom with skylights to allow for plenty of natural light, & a large balcony overlooking the beach. The furnishings and decor were thoughtfully chosen for the space, with many items included so that you can move-in & enjoy your first summer in the Shuswap. Perfectly situated to maximize the views, this townhouse has an ideal location within the resort, with a close proximity to the lake for swimming and fun with your family, but on the far side of the complex from the Provincial Park for tranquility and relaxation. The common property is beautifully maintained and includes access to the beach, a pool, hot tub, beach volleyball court, day-use dock + buoy when available (24 total), shared storage, and more. Located only a short distance from local marinas, restaurants, the Shuswap Lake Provincial Park, shopping, & golf courses! (id:56537)


