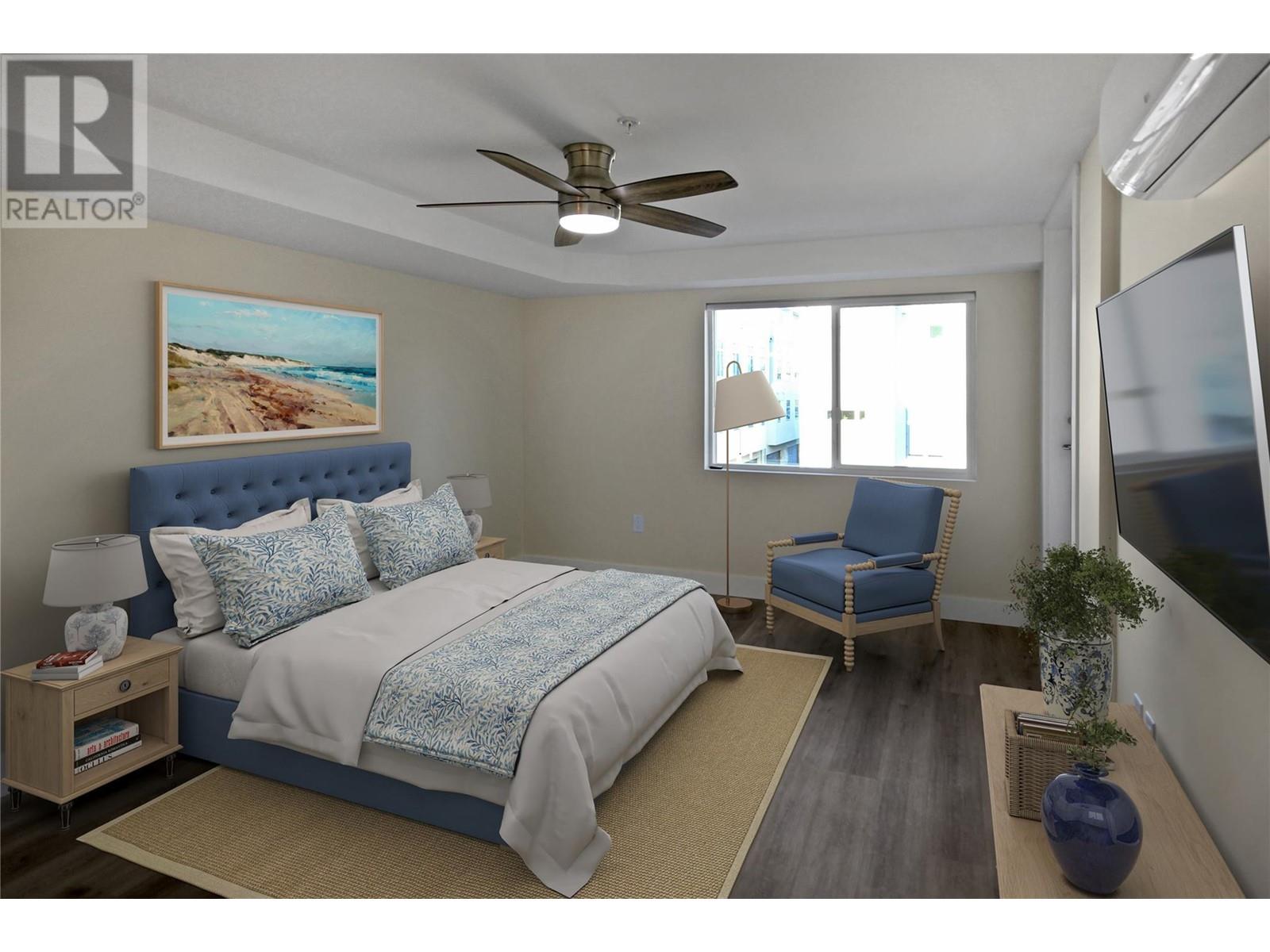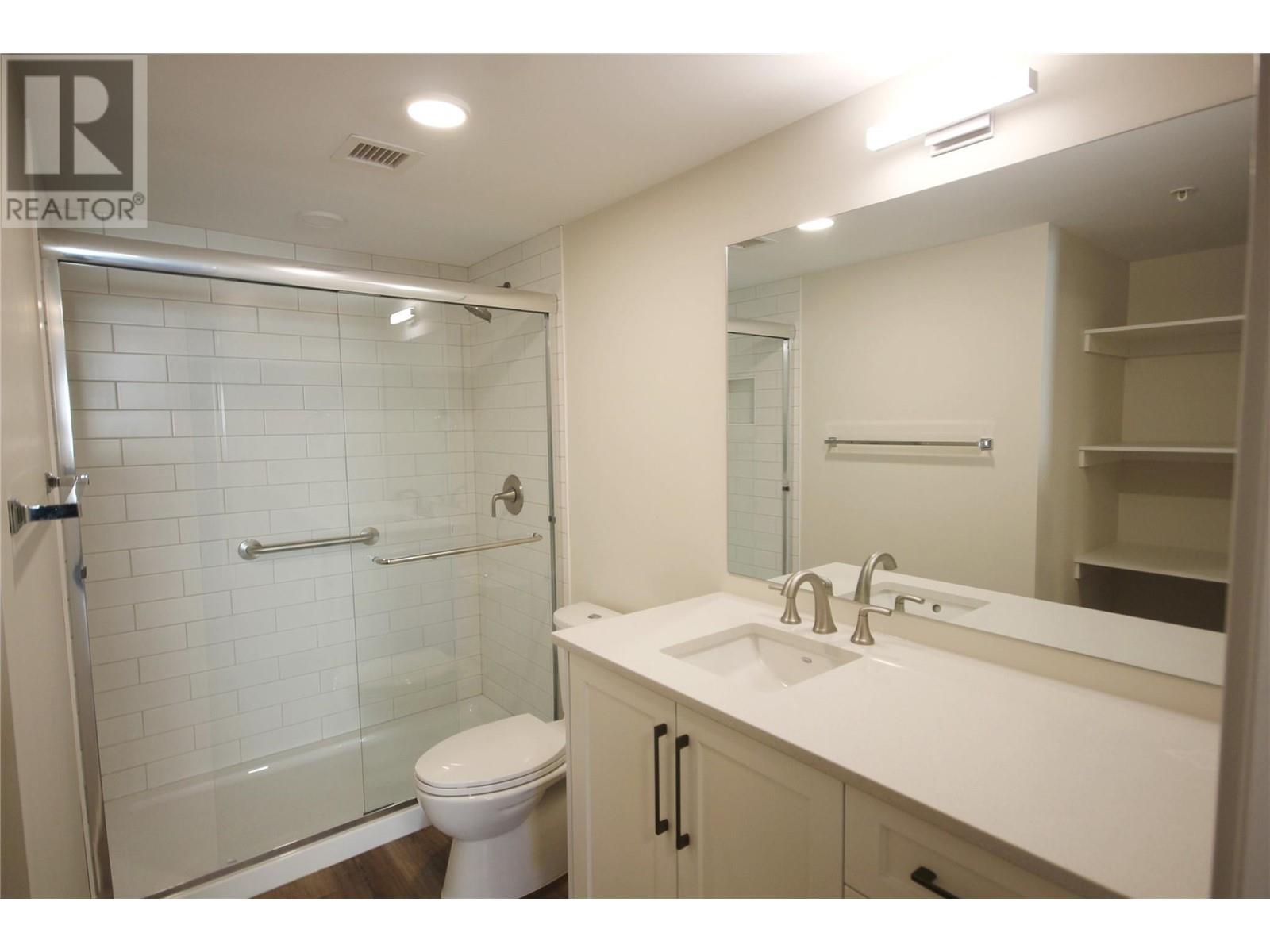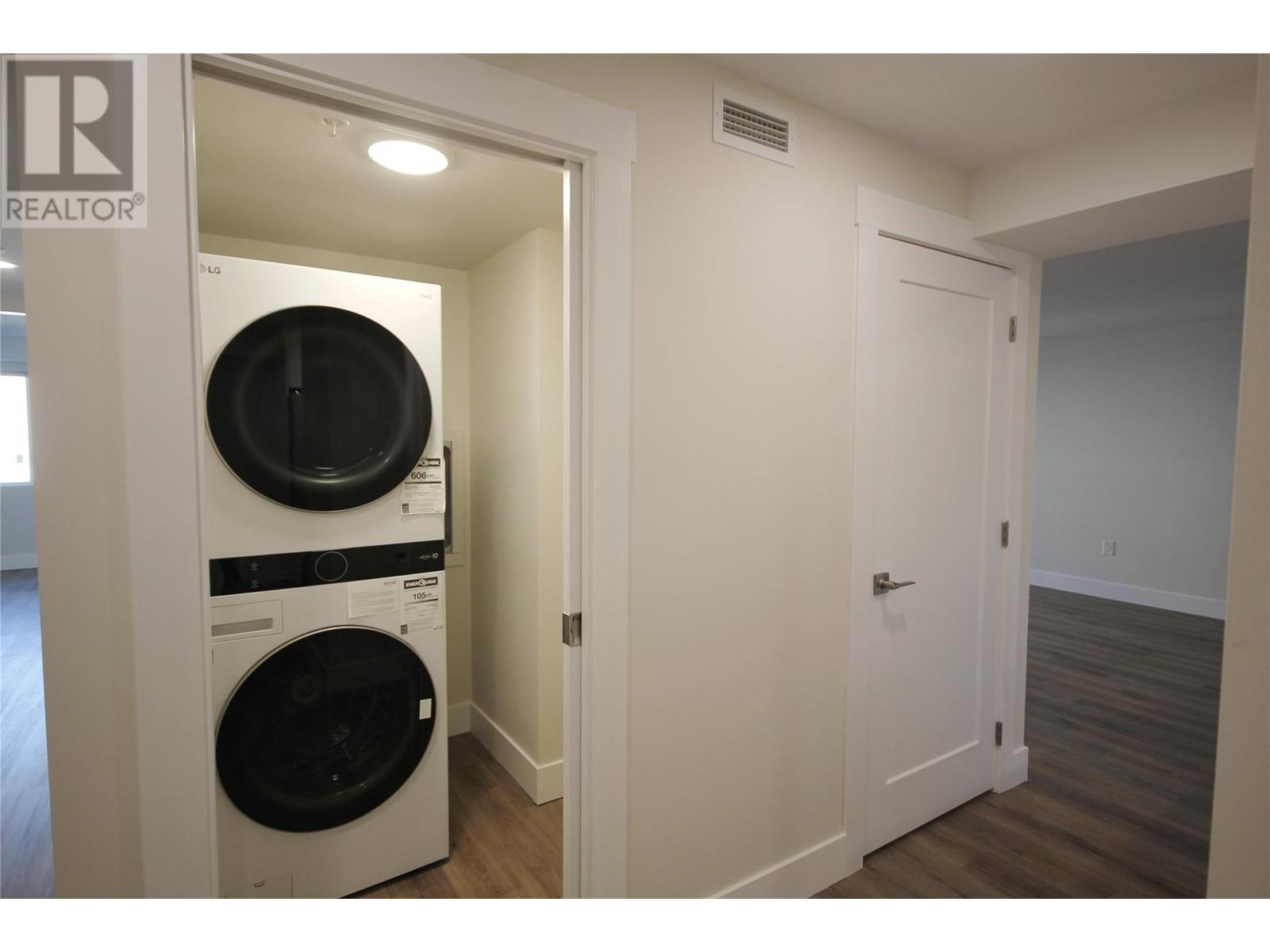Step into South Okanagan living with this New, never lived in 2-bed, 2-bath condo—just a 2-minute walk to Skaha Lake! Located on the sought-after northwest side of Clarence House, this 1,259 sq. ft. home combines style and comfort with modern upgrades throughout. Enjoy quartz countertops, luxury plank flooring, and tiled bathrooms—including a spa-inspired walk-in shower in the ensuite. The open-concept kitchen features stainless steel appliances and custom window coverings, while an upgraded HVAC and ERV system ensure year-round comfort and clean air. Whether you're sipping morning coffee on the beach or exploring nearby parks, this location is unbeatable for recreation and relaxation. Move-in ready and perfect for anyone seeking the ultimate beachside lifestyle. Pet restrictions are reasonable. All measurements approx. GST applies. Don't miss your chance to live steps from the lake in one of Penticton's most desirable neighborhoods! (id:56537)
Contact Don Rae 250-864-7337 the experienced condo specialist that knows Clarence House. Outside the Okanagan? Call toll free 1-877-700-6688
Amenities Nearby : Airport, Park, Recreation, Schools, Shopping
Access : Easy access
Appliances Inc : Range, Refrigerator, Dishwasher, Microwave, Washer/Dryer Stack-Up
Community Features : Pets Allowed
Features : Level lot, Central island, One Balcony
Structures : -
Total Parking Spaces : 1
View : View (panoramic)
Waterfront : -
Architecture Style : Ranch
Bathrooms (Partial) : 0
Cooling : Wall unit
Fire Protection : Sprinkler System-Fire, Smoke Detector Only
Fireplace Fuel : Electric
Fireplace Type : Unknown
Floor Space : -
Flooring : Vinyl
Foundation Type : -
Heating Fuel : -
Heating Type : Heat Pump
Roof Style : Unknown
Roofing Material : Tar & gravel
Sewer : Municipal sewage system
Utility Water : Municipal water
Primary Bedroom
: 16'0'' x 11'0''
Living room
: 18'0'' x 12'5''
Laundry room
: 5'0'' x 7'0''
Kitchen
: 8'0'' x 8'0''
3pc Ensuite bath
: Measurements not available
Dining room
: 12'0'' x 11'0''
Bedroom
: 11'0'' x 9'0''
4pc Bathroom
: Measurements not available













































