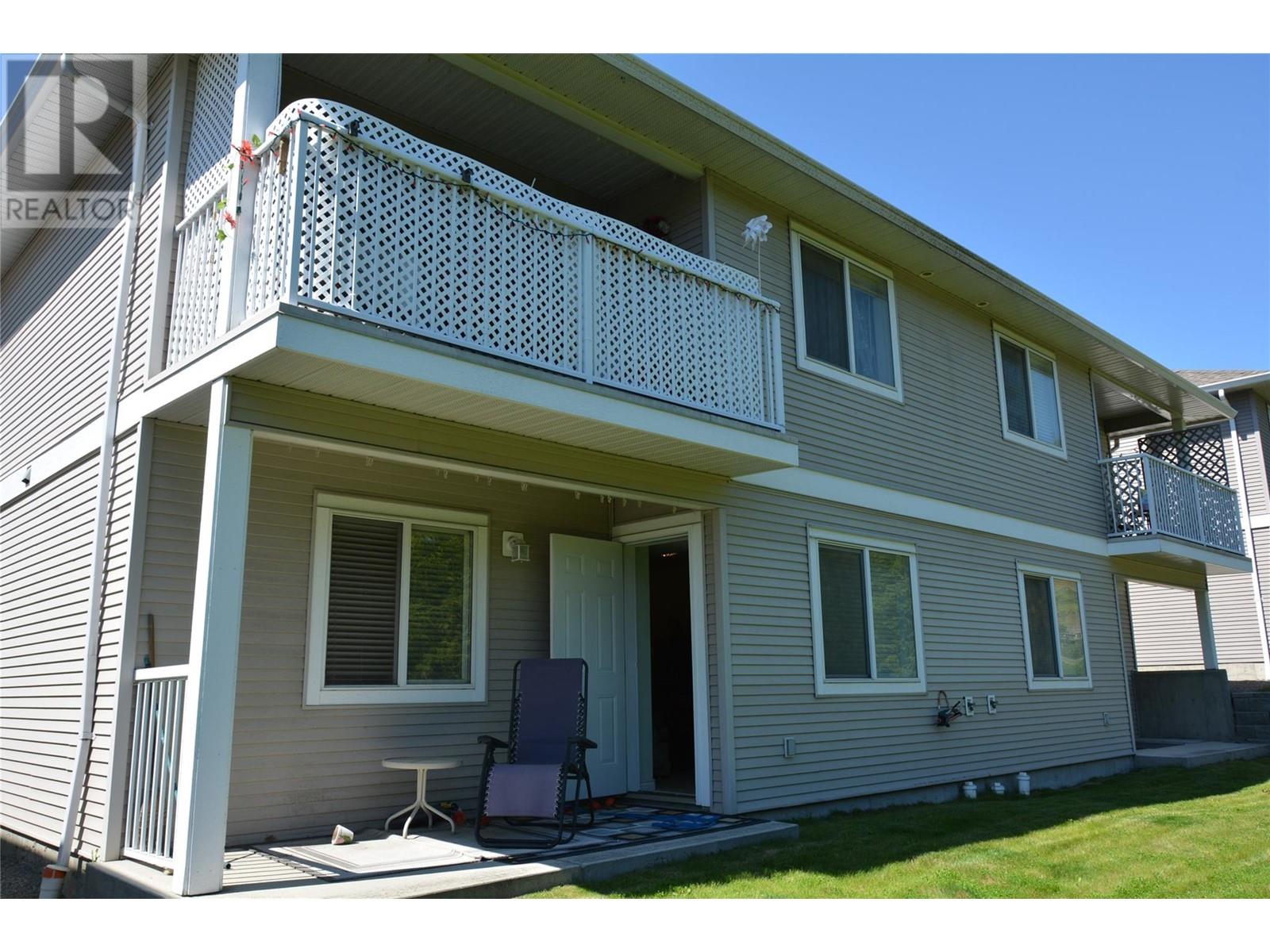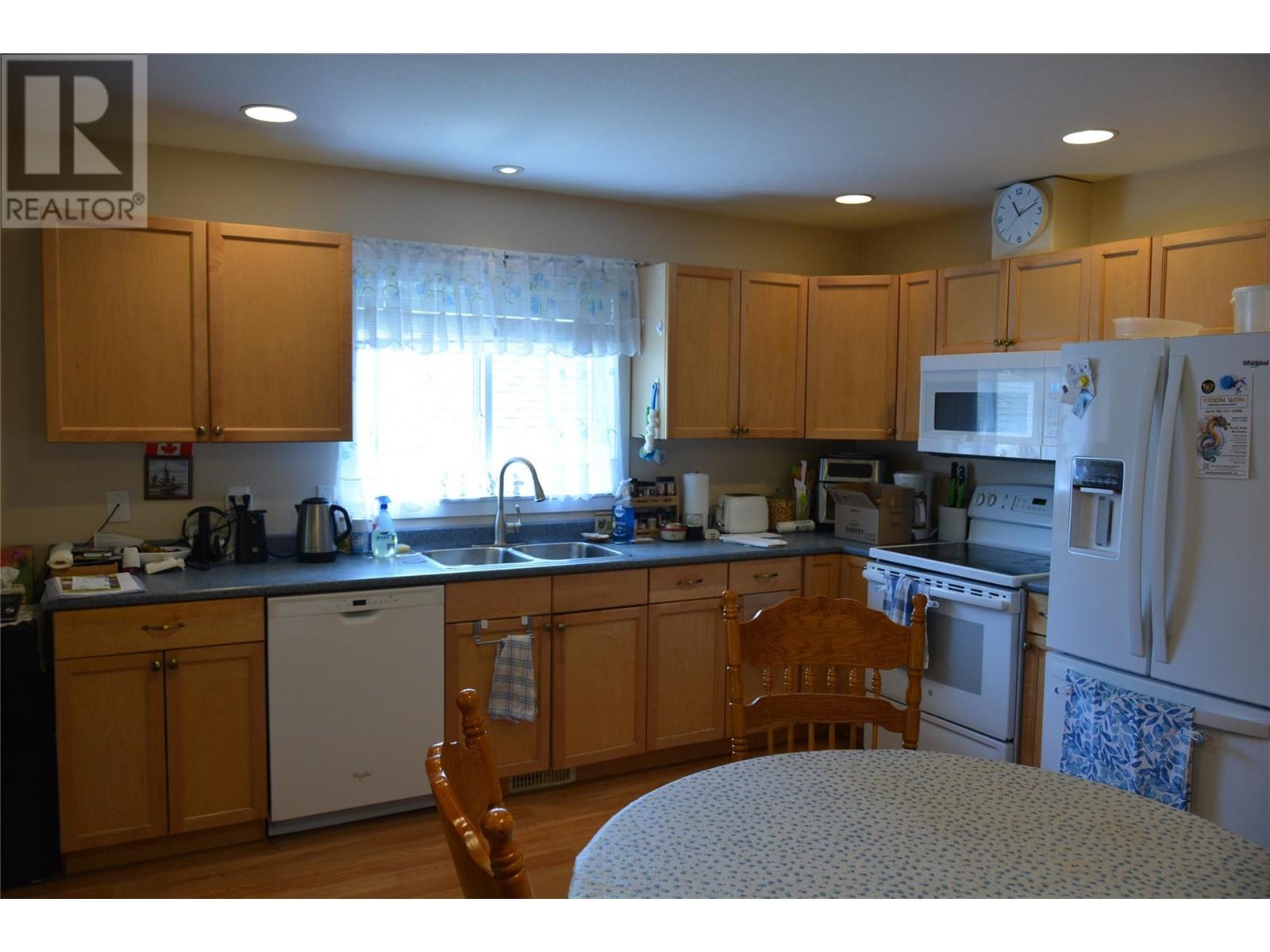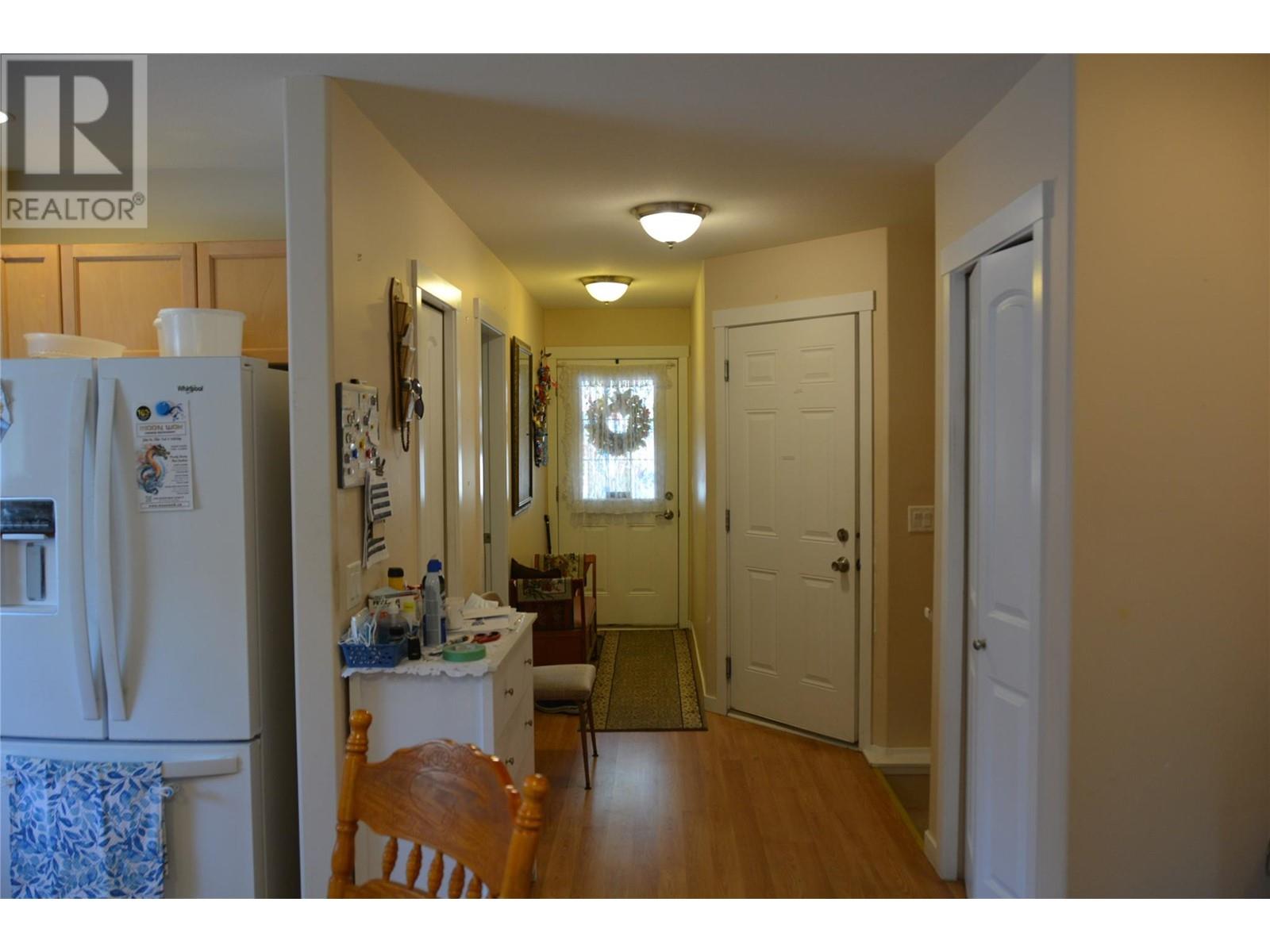Welcome to this rancher style 3 bedroom home in a bareland strata complex with a low $185.00 monthly strata fee. Upstairs You will find 2 bedrooms, a 4 piece Jack & Jill Bath off of the Master bdrm, spacious kitchen with room for a dinning room table, living room with a covered patio, a single car garage and another patio in front. Downstairs there is another 4 pc Bath, laundry/mechanical room with 2 yr old HW tank, Bdrm, Recrm with access to the ground level covered patio and 2 more rooms that are used as guest Bdrms. Close to shopping, hiking, theater mall etc. (id:56537)
Contact Don Rae 250-864-7337 the experienced condo specialist that knows HILLSIDE PARK. Outside the Okanagan? Call toll free 1-877-700-6688
Amenities Nearby : Park, Recreation, Shopping
Access : -
Appliances Inc : Range, Refrigerator, Freezer, Washer & Dryer
Community Features : Pet Restrictions
Features : Balcony
Structures : -
Total Parking Spaces : 2
View : -
Waterfront : -
Architecture Style : Ranch
Bathrooms (Partial) : 0
Cooling : Central air conditioning
Fire Protection : -
Fireplace Fuel : -
Fireplace Type : -
Floor Space : -
Flooring : Mixed Flooring
Foundation Type : -
Heating Fuel : -
Heating Type : Forced air, See remarks
Roof Style : Unknown
Roofing Material : Asphalt shingle
Sewer : Municipal sewage system
Utility Water : Municipal water
Hobby room
: 12'0'' x 6'9''
Recreation room
: 18'10'' x 10'0''
Laundry room
: 10'9'' x 9'9''
Hobby room
: 12'4'' x 8'10''
Bedroom
: 11'4'' x 13'0''
4pc Bathroom
: Measurements not available
Primary Bedroom
: 13'0'' x 11'0''
Bedroom
: 9'8'' x 10'0''
Living room
: 15'0'' x 12'0''
Kitchen
: 15'5'' x 12'2''
4pc Bathroom
: Measurements not available









































