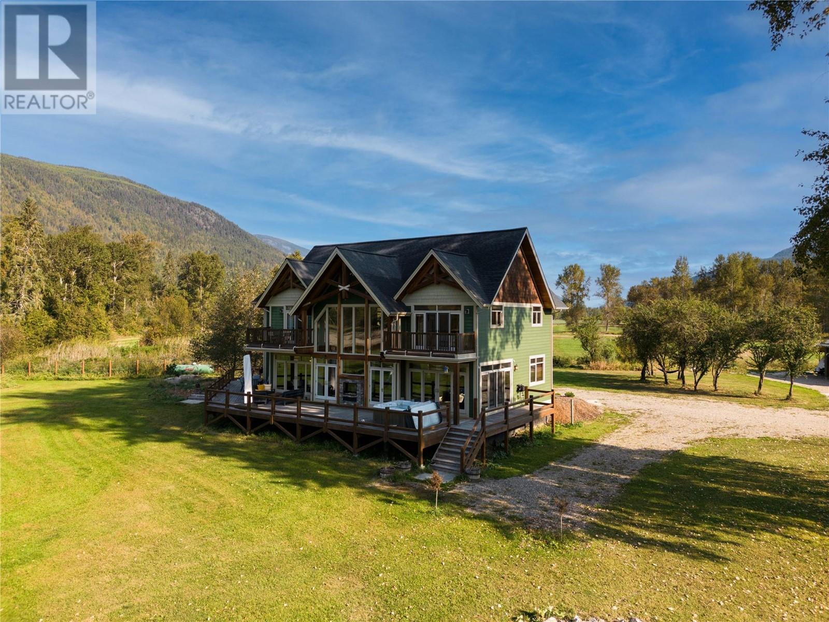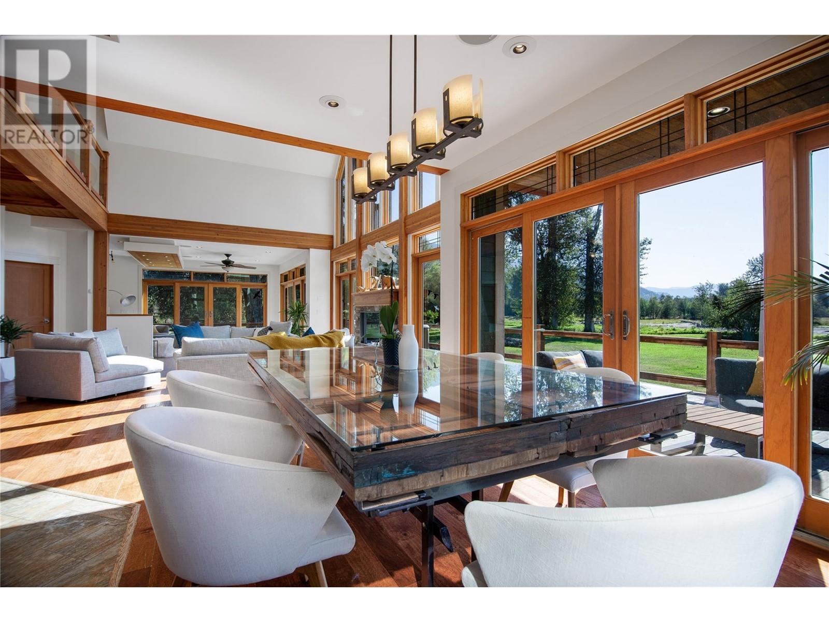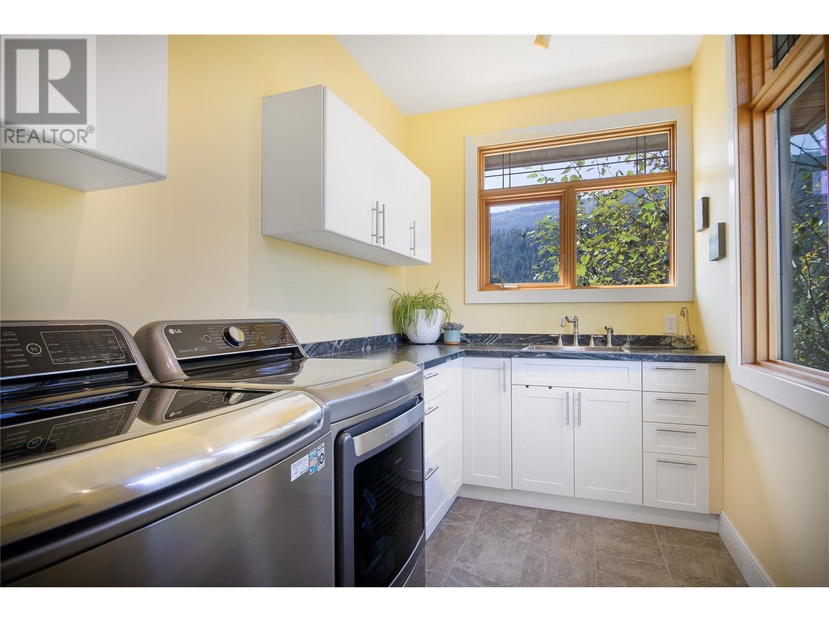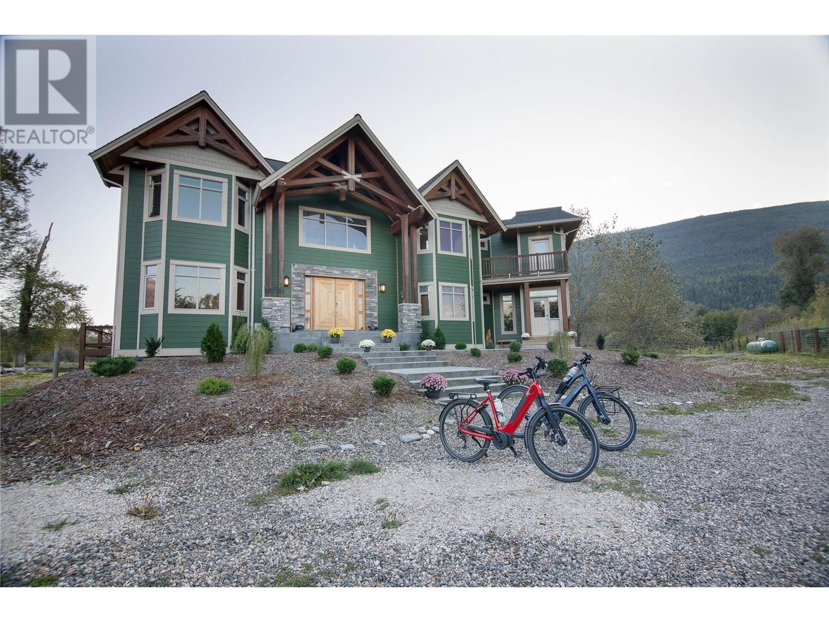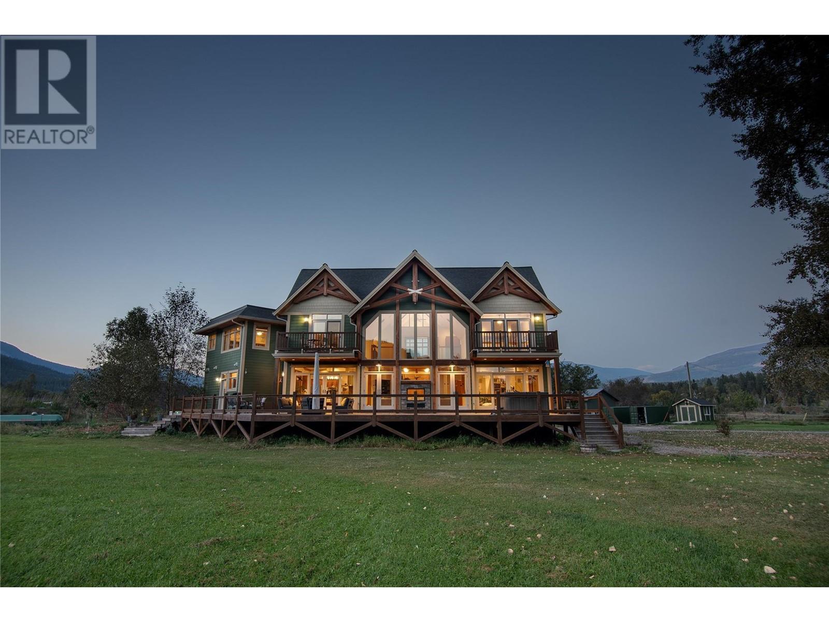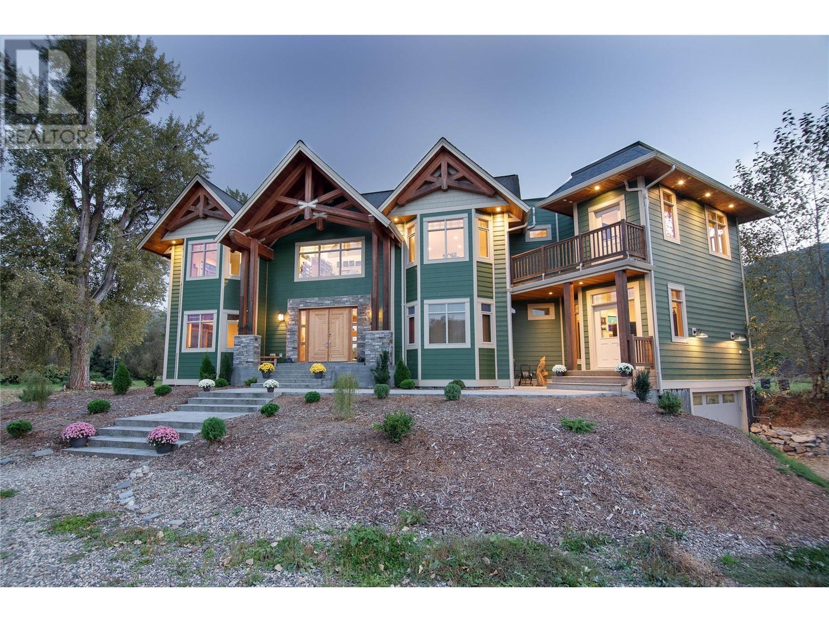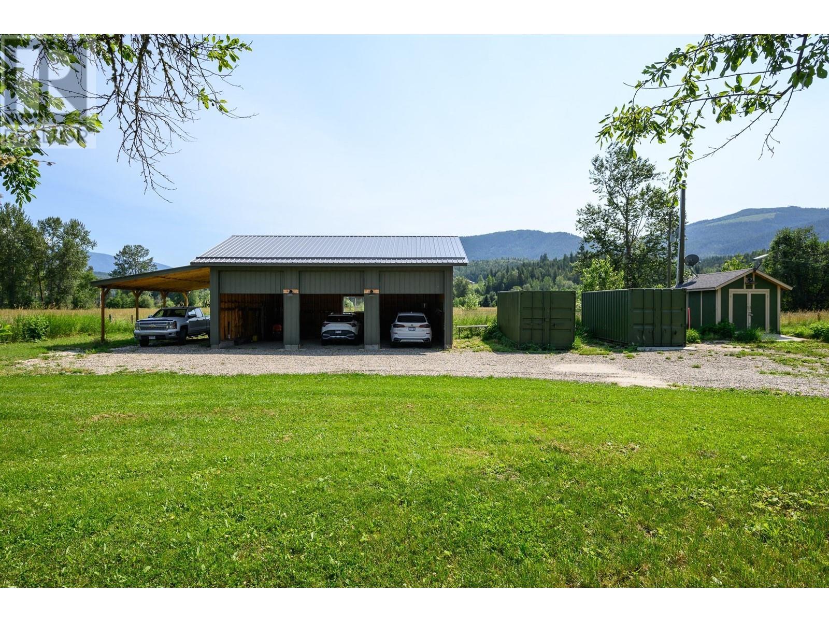Nestled on the banks of the Shuswap River with approx. 950 ft. of waterfront, this home is in the North Okanagan Lumby BC and has been built with stunning craftsmanship, providing a peaceful setting on 7.4 acres. This 2014 custom-built timber frame home boasts a luxurious kitchen with double sets of high-end appliances, vaulted ceilings and views of the Shuswap River and Monashee Mountains that are second to none. Large, bright, sunny rooms provide an ideal entertainment space on the first floor and upstairs you will find the master suite with a large walk through closet and ensuite featuring an oversized walk-in shower and a soaker tub. The basement is a 2102 square foot heated garage with workshop. Fruit trees, extensive vegetable gardens and plenty of storage space so bring all the toys! The vast property is currently set up for horses with stables and cross fencing. Recreational possibilities with boating, hiking, biking fishing and exploring on the network of forest service roads in the area. (id:56537)
Contact Don Rae 250-864-7337 the experienced condo specialist that knows Single Family. Outside the Okanagan? Call toll free 1-877-700-6688
Amenities Nearby : -
Access : -
Appliances Inc : -
Community Features : -
Features : -
Structures : -
Total Parking Spaces : 20
View : River view, View (panoramic)
Waterfront : Waterfront on river
Architecture Style : -
Bathrooms (Partial) : 1
Cooling : Central air conditioning
Fire Protection : -
Fireplace Fuel : Unknown
Fireplace Type : Decorative
Floor Space : -
Flooring : Carpeted, Hardwood, Tile
Foundation Type : -
Heating Fuel : Electric
Heating Type : Forced air, See remarks
Roof Style : Unknown
Roofing Material : Asphalt shingle
Sewer : Septic tank
Utility Water : Well
Other
: 7'1'' x 6'4''
Primary Bedroom
: 19'11'' x 13'9''
Office
: 9'8'' x 15'0''
Laundry room
: 6'7'' x 12'6''
Bedroom
: 17'0'' x 13'8''
Bedroom
: 14'5'' x 12'6''
5pc Ensuite bath
: 13'8'' x 18'10''
5pc Bathroom
: 11'7'' x 11'8''
Other
: 41'1'' x 75'4''
Utility room
: 9'10'' x 9'2''
Mud room
: 17'9'' x 20'4''
Living room
: 17'3'' x 14'2''
Kitchen
: 16'2'' x 22'0''
Great room
: 22'2'' x 22'0''
Foyer
: 13'3'' x 19'11''
Family room
: 17'10'' x 15'5''
Dining room
: 12'5'' x 13'7''
2pc Bathroom
: 6'6'' x 10'5''


