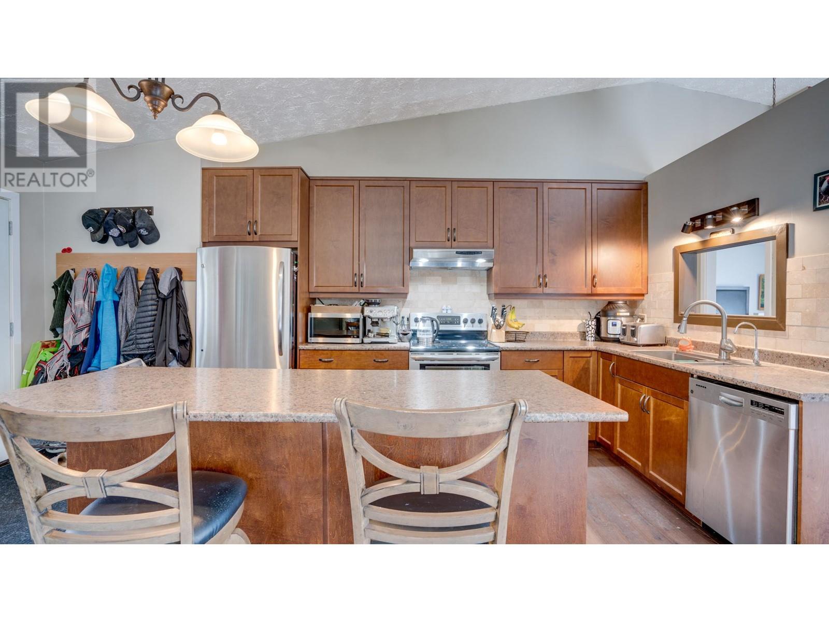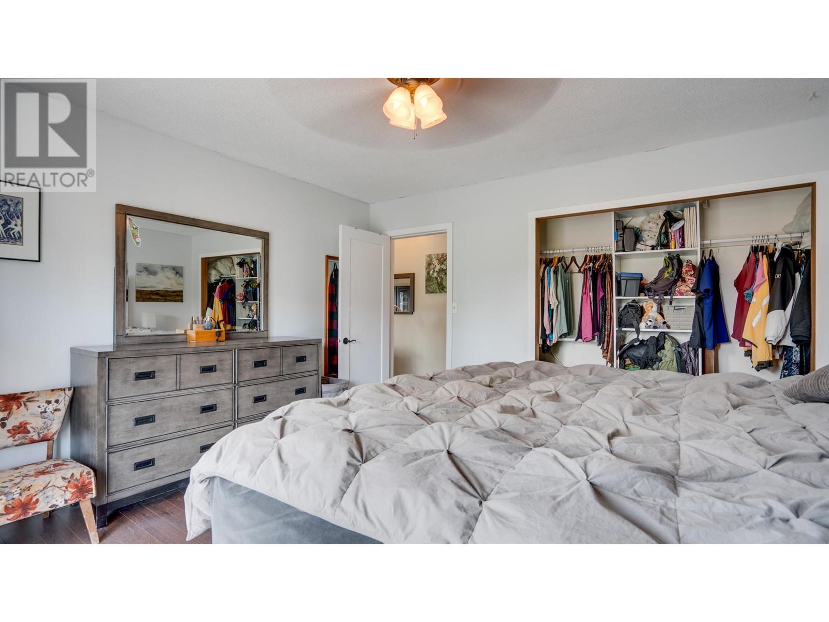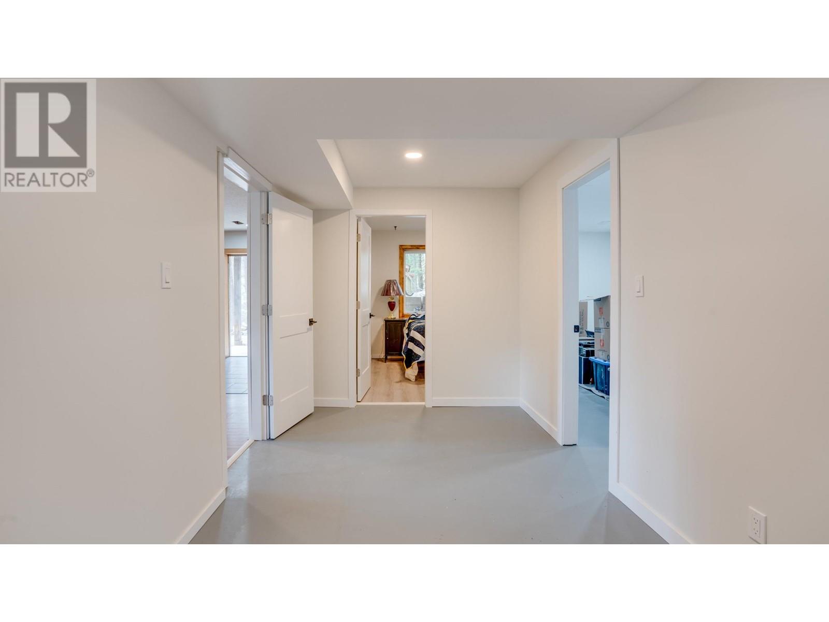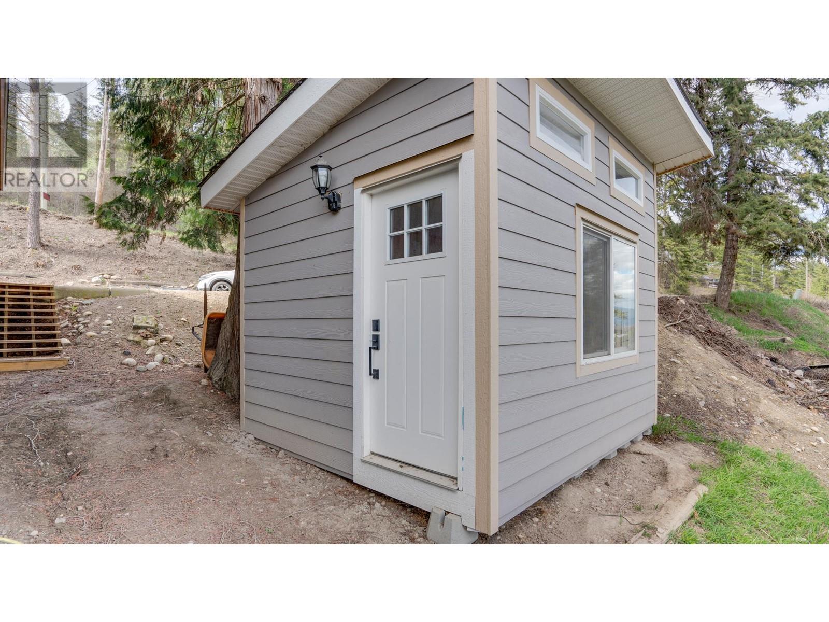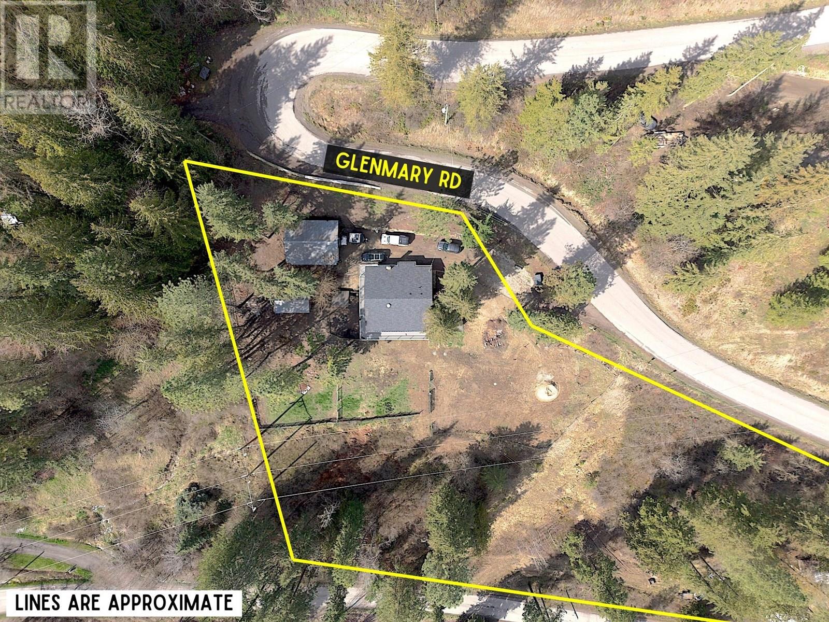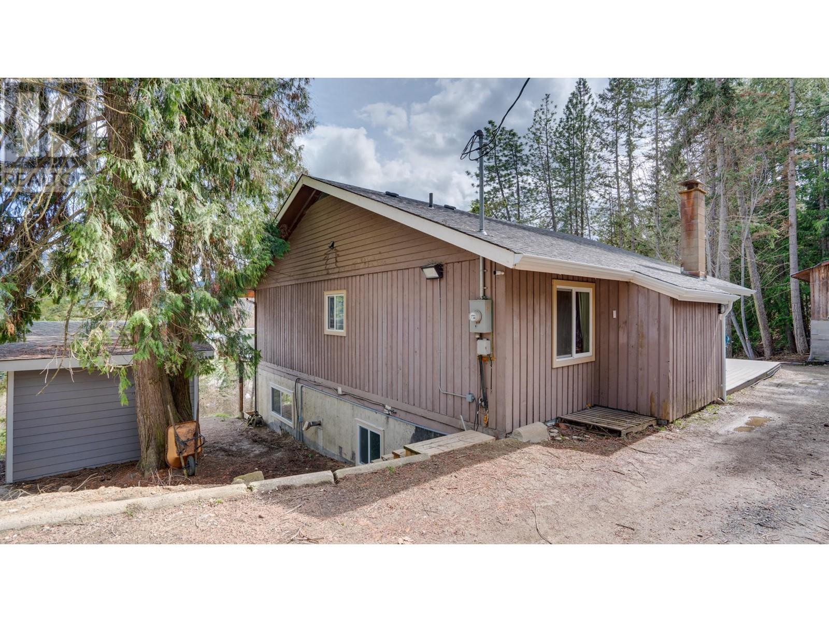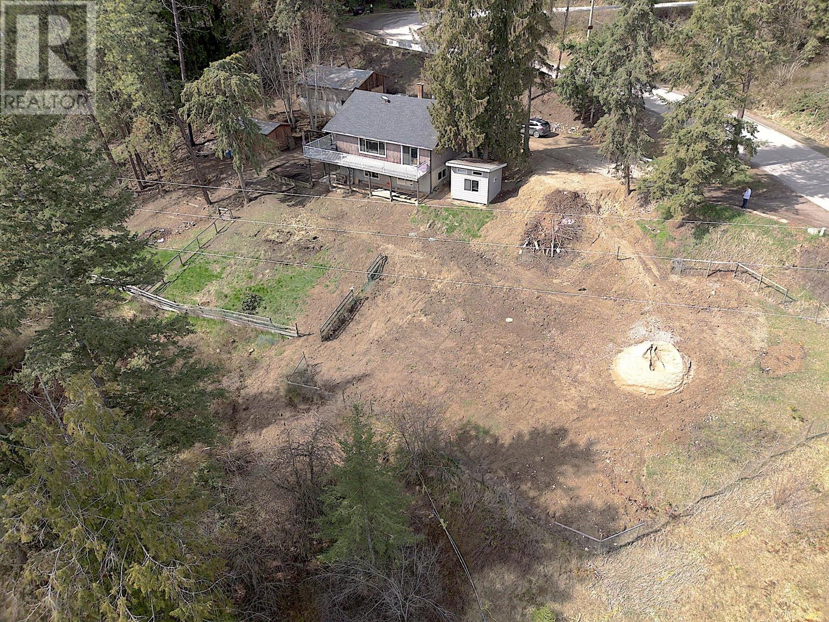Description
Hard to find privacy on 1.70 acres with a level entry Rancher with walkout basement! Large detached shop/garage, small barn, shed, and a mini office too! Country setting with great views off the wrap around deck! Vaulted ceilings in the living area with island kitchen, extra large dining area, and living room with incredible views! Primary bedroom on the main and bedroom 2, with main floor upgraded 4 piece bathroom. Basement offers a very large rec room, bedroom, a 3 piece bathroom, a large storage room, utility room, laundry and large entrance/foyer to the yard. Outside is a large detached shop with 220 power ( 23x28 ) a small barn/chicken coop, (complete with chickens), and a detached newer mini office. Land slopes down to Old Salmon Arm road. Brand new septic system ($38,000+), Well in 2019 ($10,000+), many upgrades since 2012 including kitchen, pellet stove, 220 amp power, doors and windows, deck and railing, gutters, insulation in attic, water softener, & much more. Great land for tiered gardens with a east facing view for lots of sun! Country living close to all amenities! This is a great buy! (id:56537)





