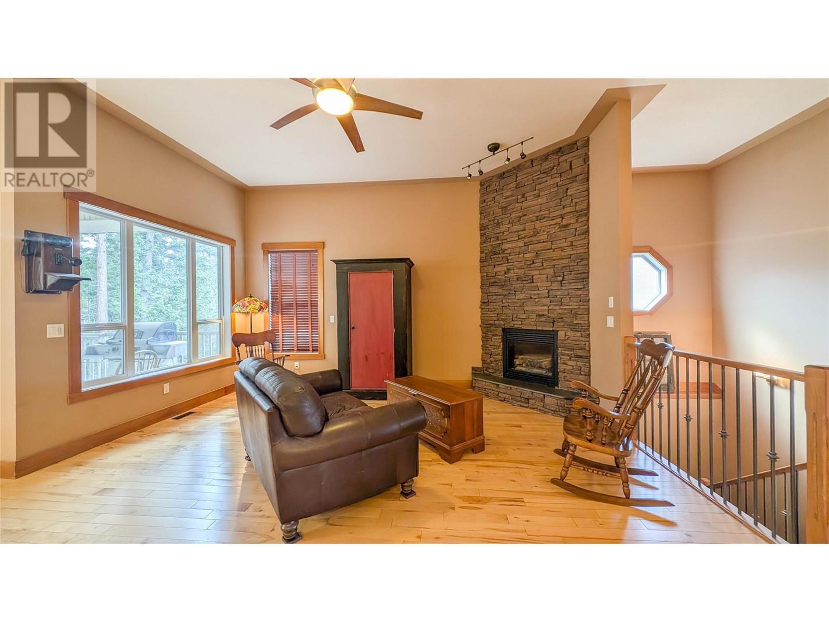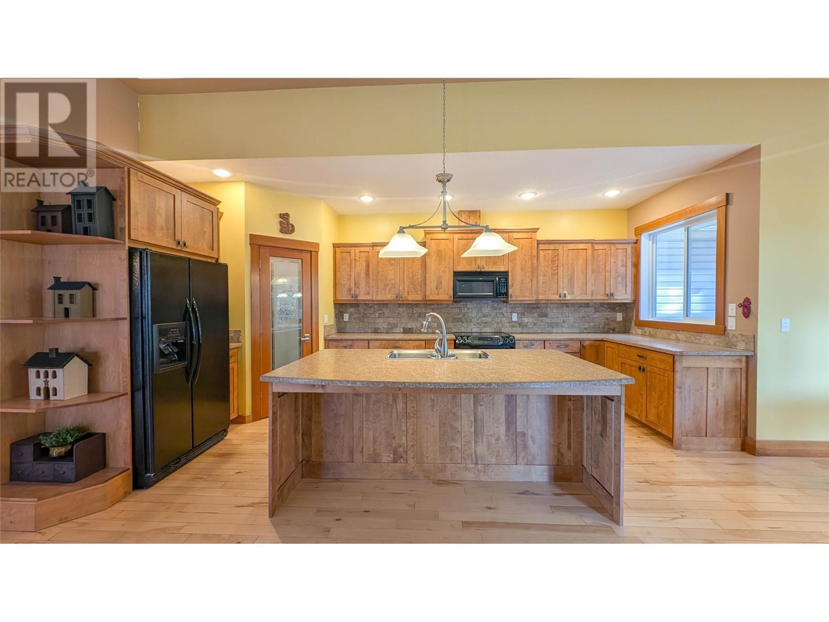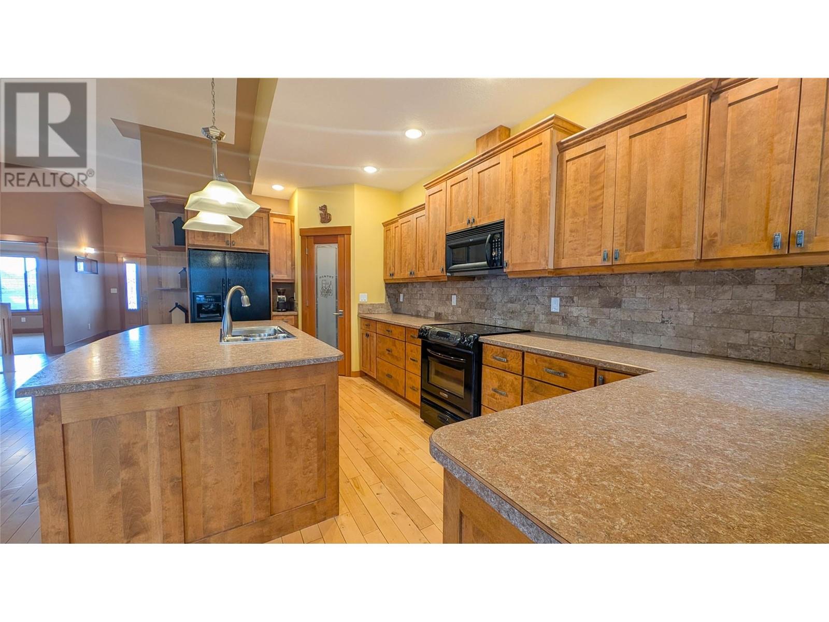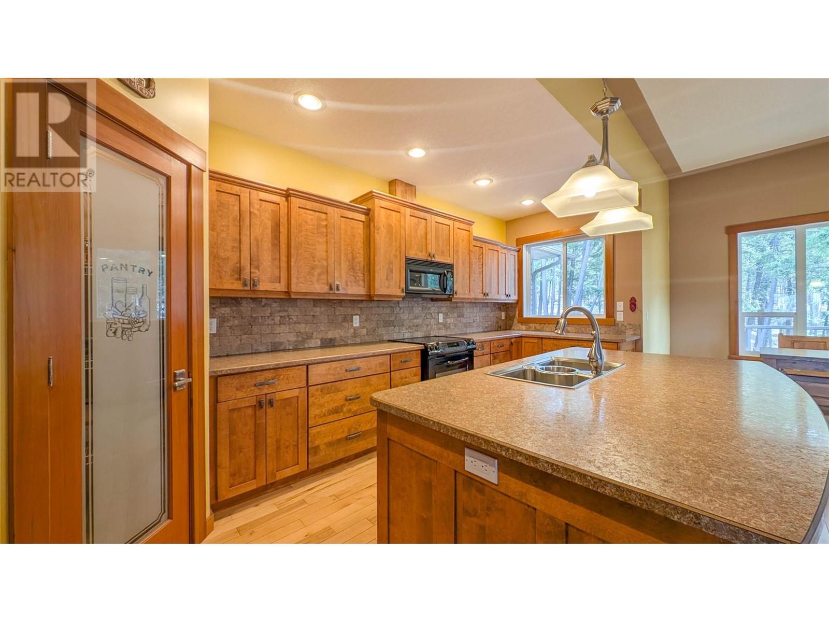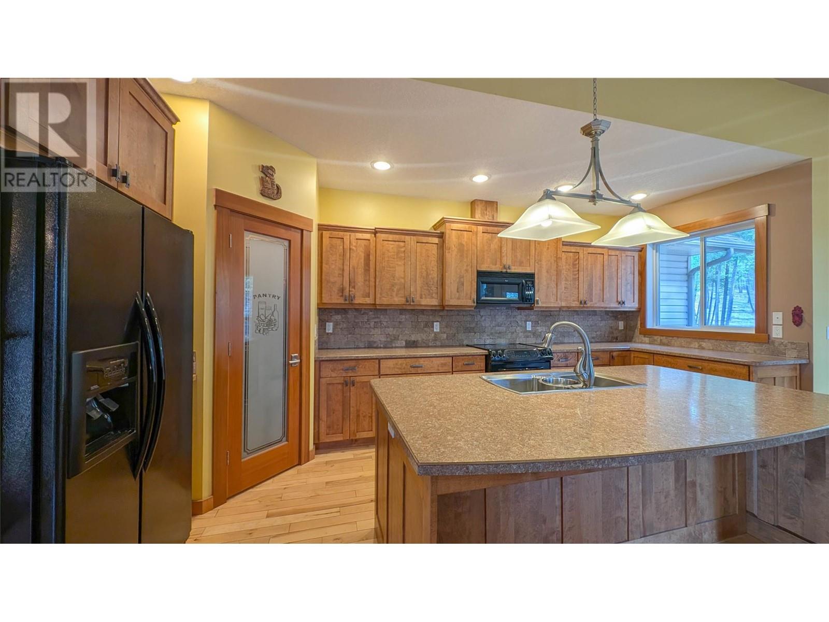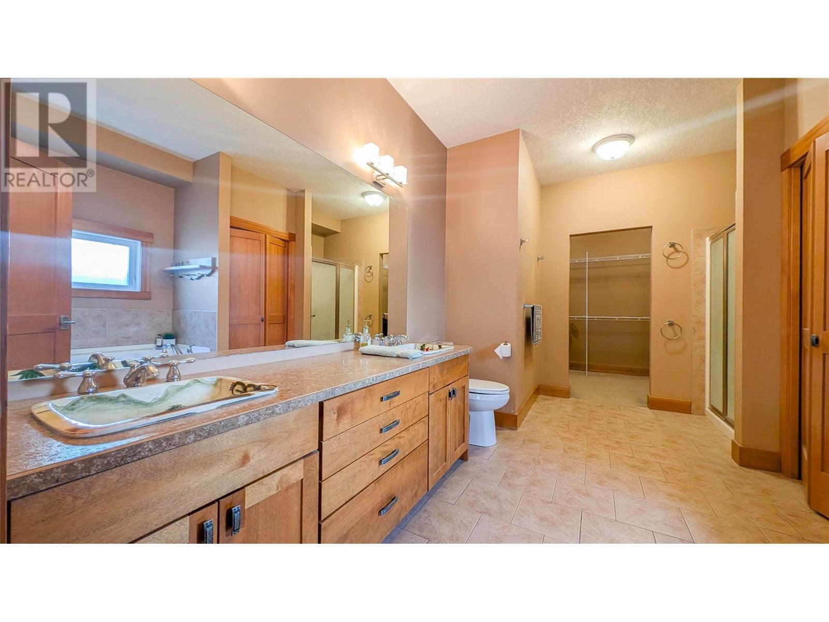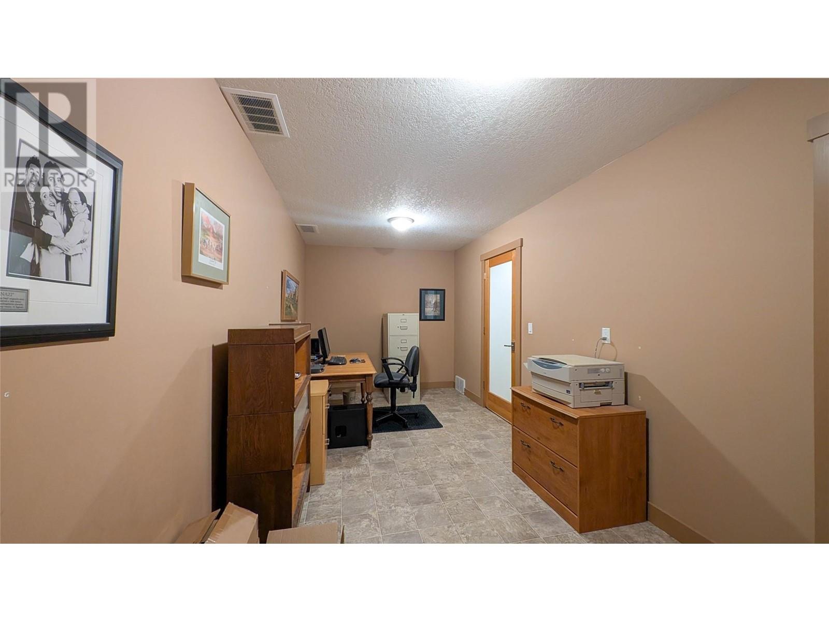Located in Mount Royal, Cranbrook, this beautifully crafted 4-bedroom, 3-bathroom custom home backs onto the tranquil Community Forest, offering the perfect mix of luxury, space, and privacy. The open-concept main floor features 11’ vaulted ceilings, hardwood floors, a floor-to-ceiling gas fireplace, and a chef’s U-shaped kitchen with rich cabinetry, a centre island and walk-in pantry. The spacious primary suite includes a spa-inspired ensuite with a soaker tub, dual vanities, shower and a walk-in closet. A second bedroom, full bath, laundry area, and double garage with 8’ doors complete the main level. Downstairs, enjoy two more large bedrooms, a full bath, a rec room, office, and ample storage. Outside, the fully fenced and landscaped yard features a covered deck with BBQ hookup, firepit area with gorgeous rockwork, garden beds, irrigation and direct access to crown land. Extras include paved RV parking with a 30-amp plug, extended driveway, and street parking. This is peaceful, forest-backed living with modern comfort and convenience. (id:56537)
Contact Don Rae 250-864-7337 the experienced condo specialist that knows Single Family. Outside the Okanagan? Call toll free 1-877-700-6688
Amenities Nearby : -
Access : -
Appliances Inc : Refrigerator, Dishwasher, Dryer, Range - Electric, Microwave, Washer
Community Features : Pets Allowed, Rentals Allowed
Features : Central island
Structures : -
Total Parking Spaces : 6
View : -
Waterfront : -
Architecture Style : Bungalow, Ranch
Bathrooms (Partial) : 0
Cooling : -
Fire Protection : -
Fireplace Fuel : Gas
Fireplace Type : Unknown
Floor Space : -
Flooring : Carpeted, Ceramic Tile, Hardwood
Foundation Type : -
Heating Fuel : -
Heating Type : Forced air, See remarks
Roof Style : Unknown
Roofing Material : Asphalt shingle
Sewer : Municipal sewage system
Utility Water : Municipal water
4pc Bathroom
: 7'8'' x 4'10''
Primary Bedroom
: 15'1'' x 18'6''
5pc Ensuite bath
: 14'1'' x 10'8''
Living room
: 17'4'' x 20'4''
Utility room
: 5'9'' x 11'7''
Storage
: 7'4'' x 8'9''
Recreation room
: 27'2'' x 32'2''
Office
: 8'4'' x 19'1''
Bedroom
: 10'4'' x 17'8''
Bedroom
: 11'10'' x 15'7''
4pc Bathroom
: 8'3'' x 10'3''
Laundry room
: 9'1'' x 6'10''
Foyer
: 7'6'' x 8'5''
Dining room
: 12' x 6'
Kitchen
: 10'6'' x 18'10''
Bedroom
: 11'1'' x 13'1''










