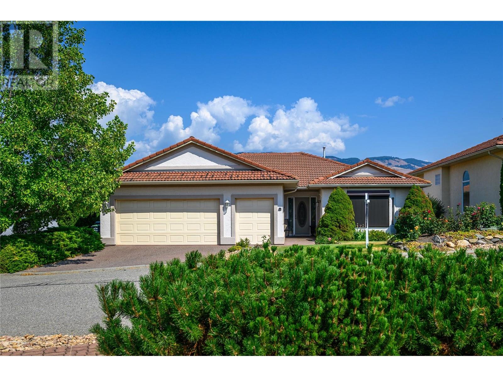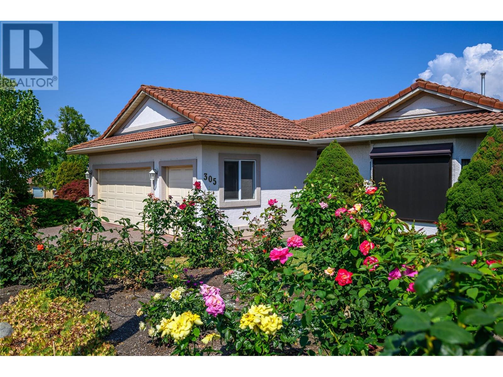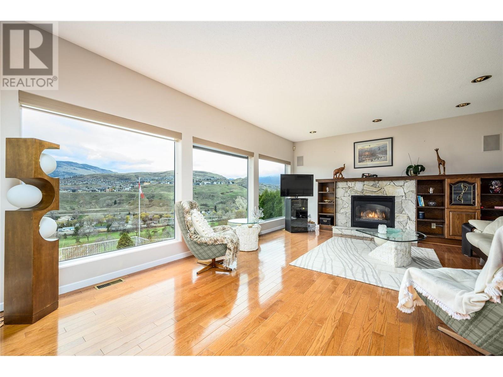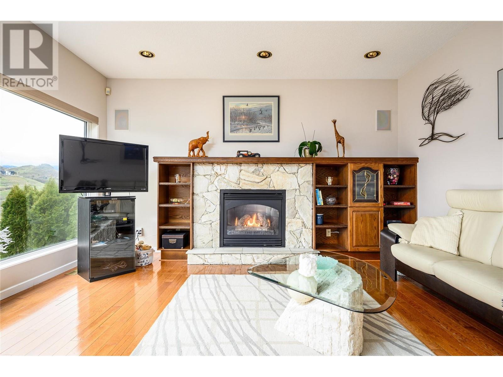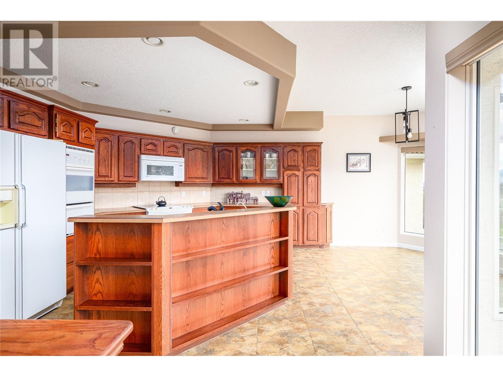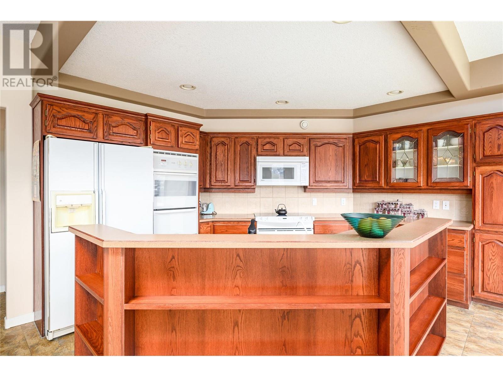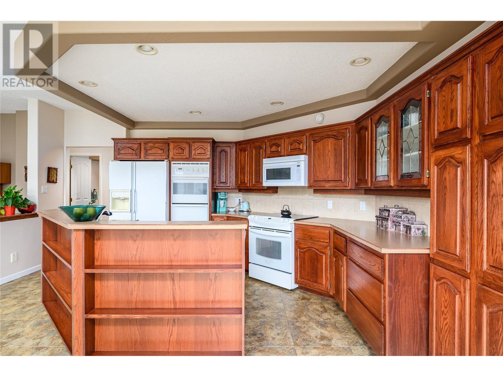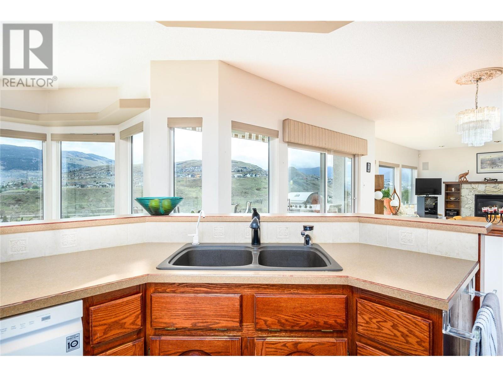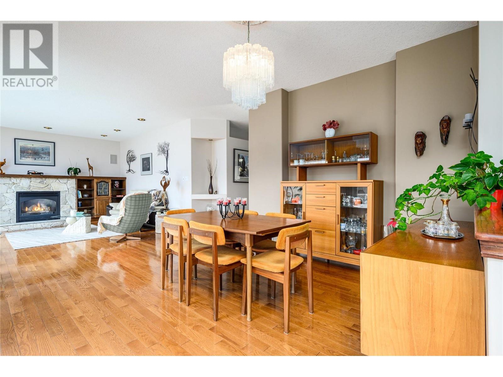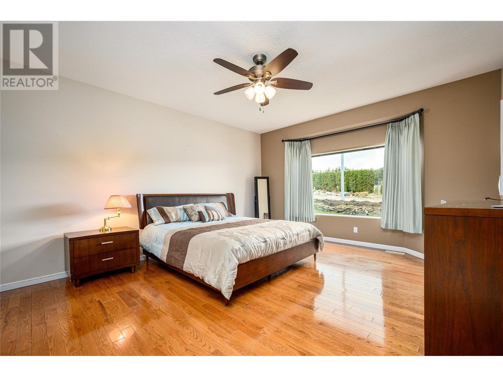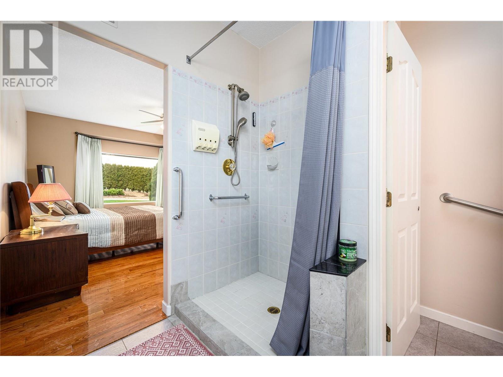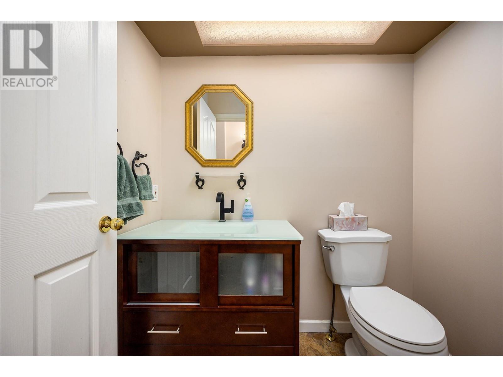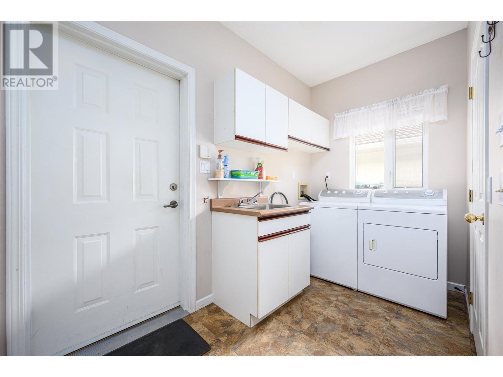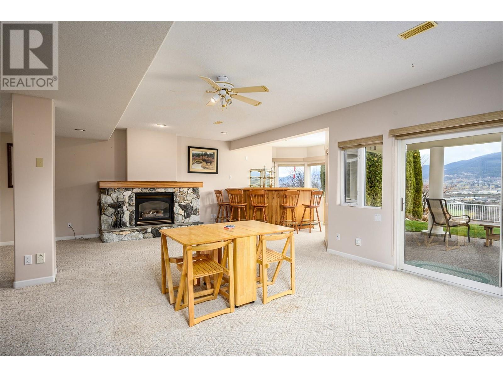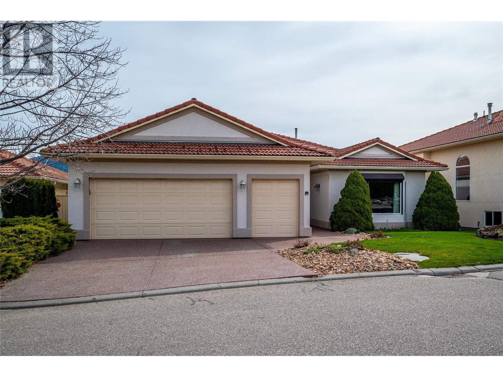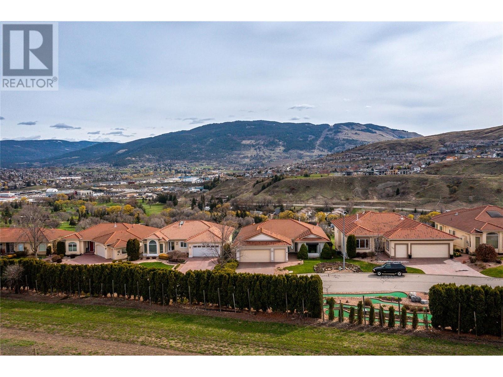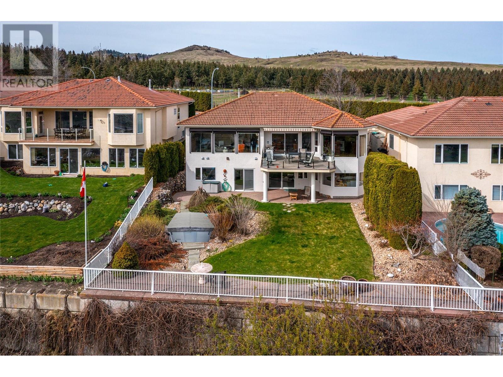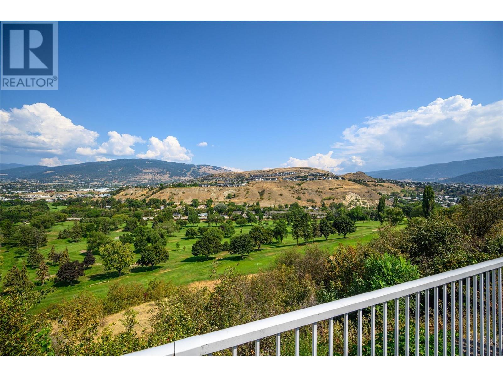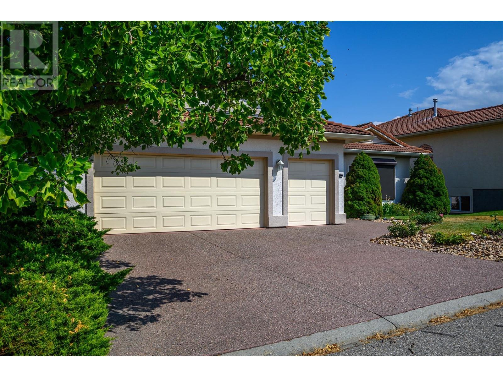305 Country Estate Place is back with a couple of updates! This charming property is nestled within a small, non-age-restricted bare land strata, welcoming families or the empty nester. It is conveniently located near a golf course, Okanagan College, the Rail Trail, and the beaches at Kalamalka Lake, just 30 minutes from Kelowna Airport and mere minutes from the hospital and downtown core. This captivating rancher walkout is ideally situated at the quiet end of a peaceful cul-de-sac, providing enchanting vistas of the serene Vernon Golf and Country Club. Upon crossing the threshold, you will be greeted by an inviting open-concept living space on the main floor, adorned with a sweeping staircase leading to the recreational area and two additional bedrooms below. The primary bedroom and ensuite are elegantly positioned to the right of the foyer. As you enter the living room, prepare to be enchanted by the expansive picture windows that offer breathtaking panoramic views of the city, mountains, valley, and the verdant fairway below. This home is a hidden gem in an alluring location, boasting captivating vistas and the unmatched convenience of this delightful neighborhood. (id:56537)
Contact Don Rae 250-864-7337 the experienced condo specialist that knows Country Estate. Outside the Okanagan? Call toll free 1-877-700-6688
Amenities Nearby : -
Access : -
Appliances Inc : Dishwasher, Dryer, Oven - Electric, Range - Electric, Microwave, See remarks, Hood Fan, Washer & Dryer, Water softener, Oven - Built-In
Community Features : Pets Allowed With Restrictions, Rentals Allowed
Features : Balcony
Structures : -
Total Parking Spaces : 4
View : -
Waterfront : -
Architecture Style : Ranch
Bathrooms (Partial) : 1
Cooling : Central air conditioning
Fire Protection : Controlled entry, Smoke Detector Only
Fireplace Fuel : -
Fireplace Type : Insert
Floor Space : -
Flooring : Carpeted, Ceramic Tile, Hardwood, Tile
Foundation Type : -
Heating Fuel : -
Heating Type : Forced air
Roof Style : Unknown
Roofing Material : Tile
Sewer : Municipal sewage system
Utility Water : Municipal water
Storage
: 13'6'' x 4'2''
Storage
: 19' x 19'
Utility room
: 9'6'' x 6'7''
Other
: 13'6'' x 9'1''
Full bathroom
: 10'2'' x 11'2''
Bedroom
: 9'3'' x 13'8''
Bedroom
: 10'1'' x 13'8''
Recreation room
: 26'2'' x 19'10''
Partial bathroom
: 5'11'' x 4'6''
Other
: 26'1'' x 30'
Dining nook
: 10'11'' x 7'10''
Laundry room
: 12'7'' x 7'10''
5pc Ensuite bath
: 10'2'' x 11'2''
Kitchen
: 12'10'' x 14'7''
Dining room
: 10'6'' x 12'9''
Living room
: 20'6'' x 14'11''
Primary Bedroom
: 13'10'' x 17'


