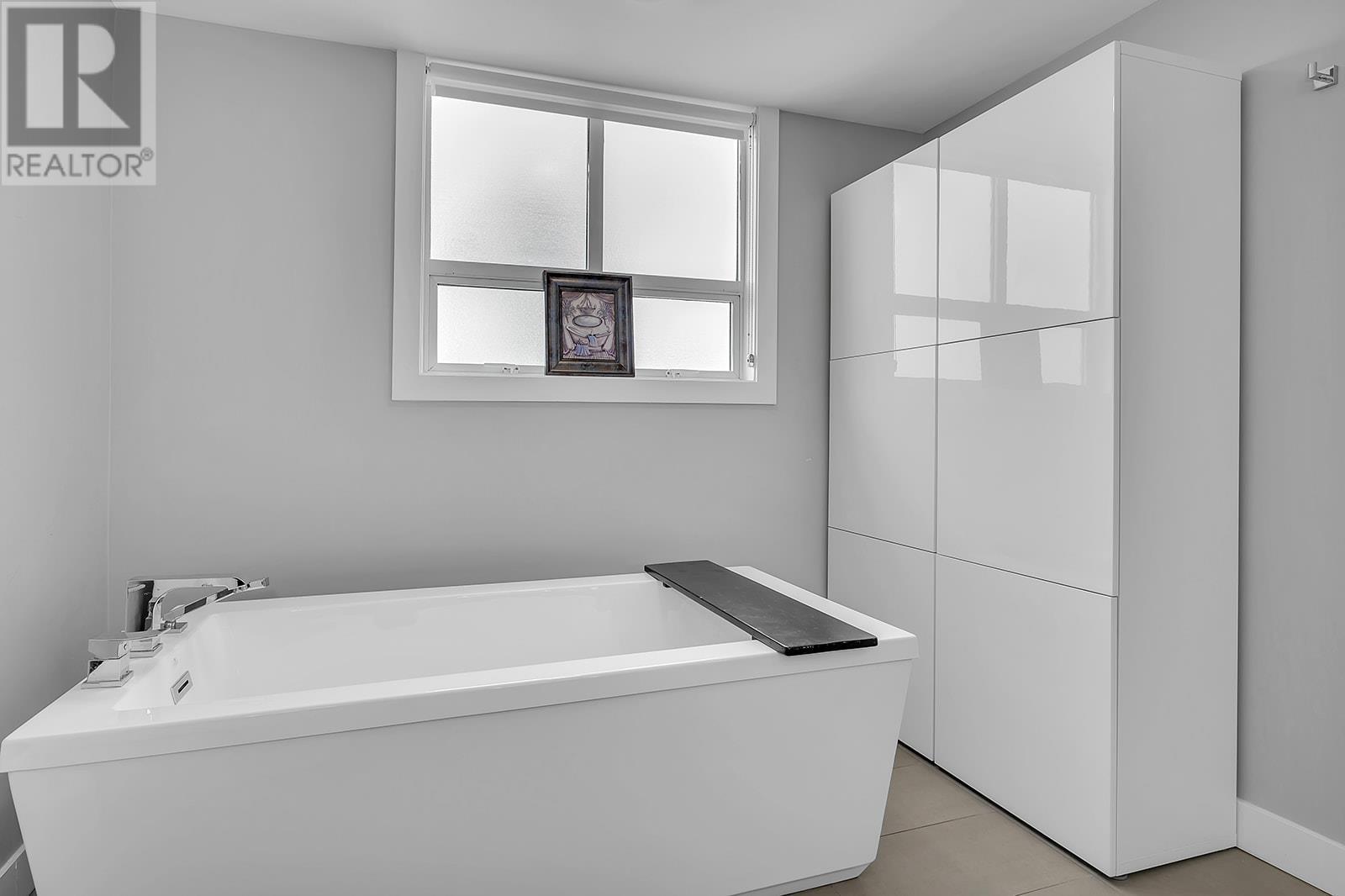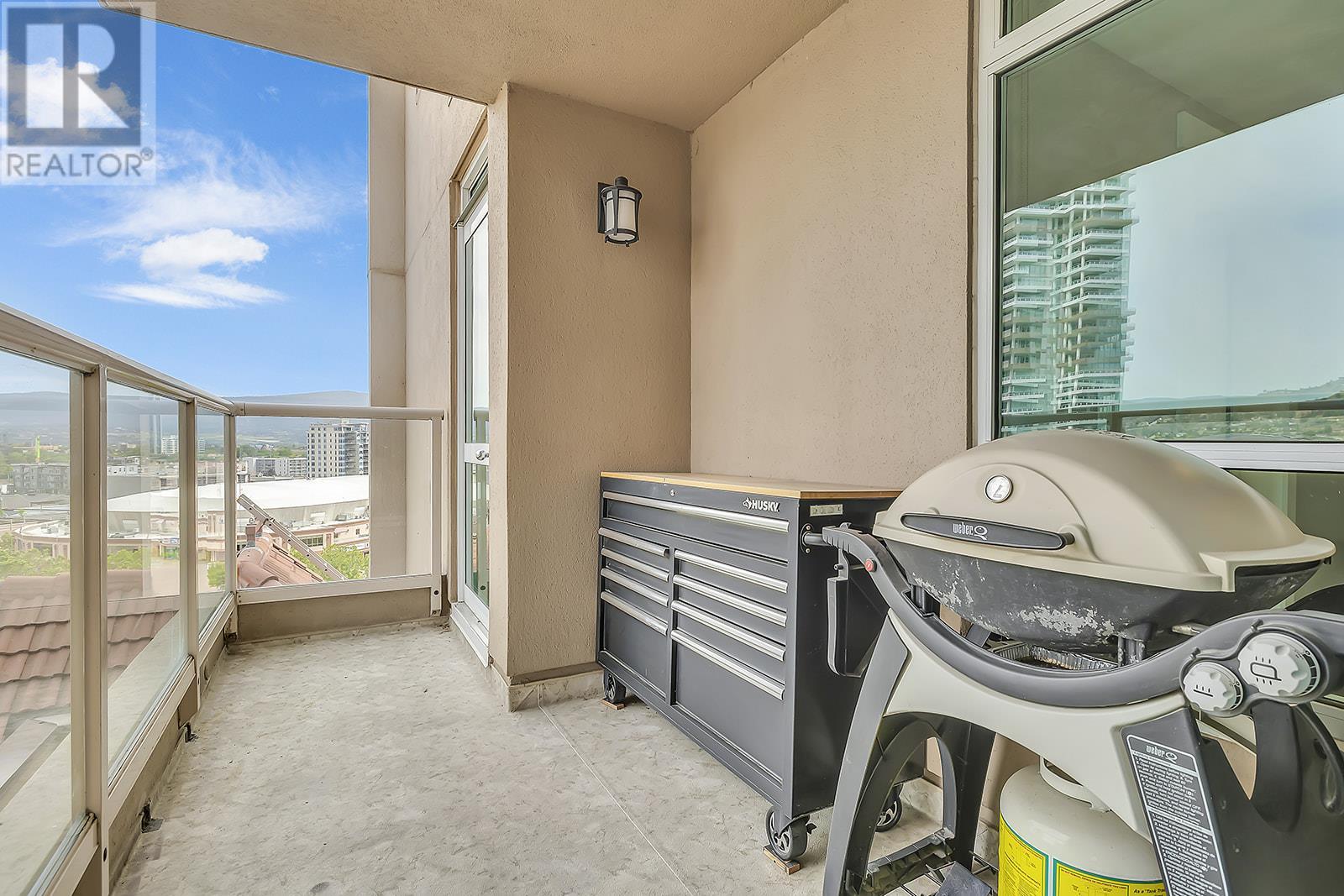Description
A Rare Offering in the Lagoons along Kelowna’s Waterfront. Discover this spacious and fully renovated 12th-floor condo with unmatched lake, bridge, city, and mountain views. Enjoy two private decks—one off the living area facing the lake and bridge, and another off the main bedroom with sweeping city and mountain views. This 3-bedroom, 3-bathroom home includes two ensuites, two secure parking stalls, an additional motorcycle stall, and a separate storage locker. Inside, you'll find a modern kitchen with quartz countertops, updated cabinetry, an island with bar seating, and newer stainless steel appliances. The primary suite features a walk-in closet, top-down/bottom-up blackout blinds, and a spa-like ensuite with heated floors, a towel rack, walk-in shower, and soaker tub. A large utility room adds extra convenience and storage. The Lagoons offers excellent amenities: indoor/outdoor pools, hot tub, steam room, gym, bike storage, and BBQ area. Boat moorage is available by reservation (additional cost). Located in the heart of downtown Kelowna, steps from the beach, and surrounded by the cultural district, cafes, restaurants, breweries, and wineries. (id:56537)

























































































































