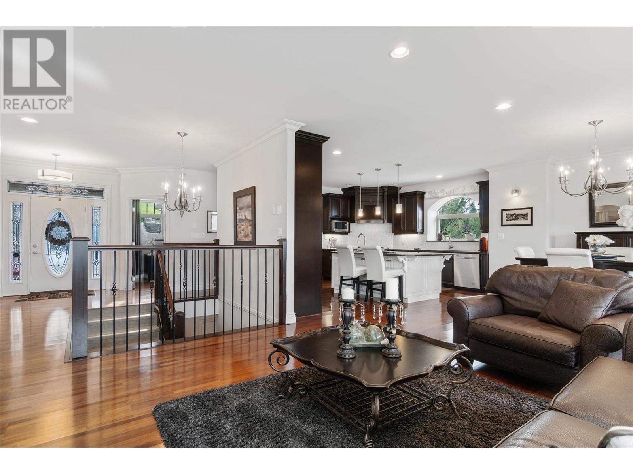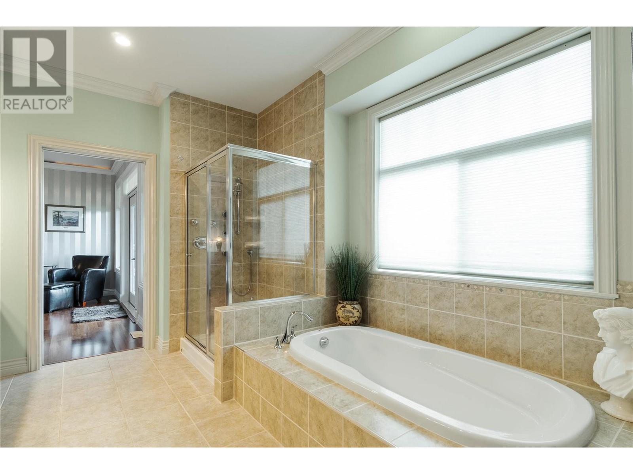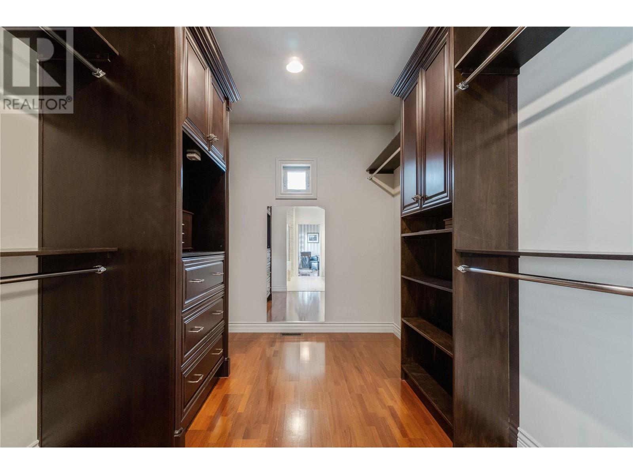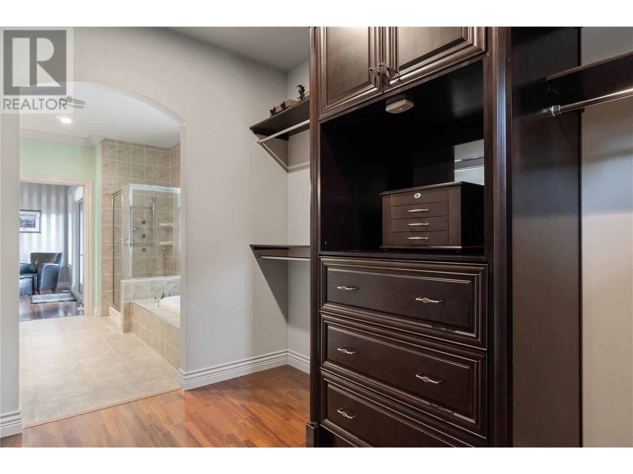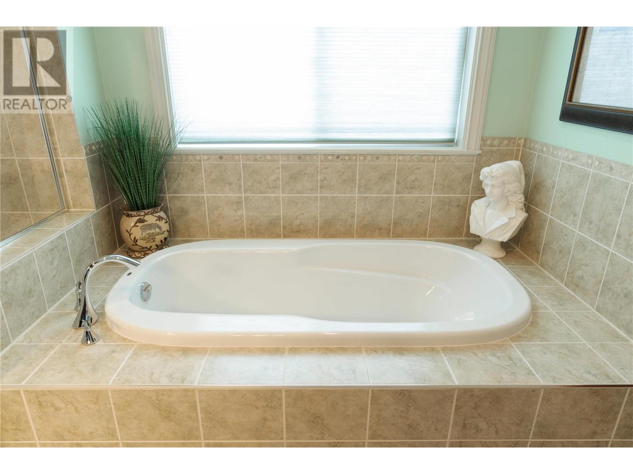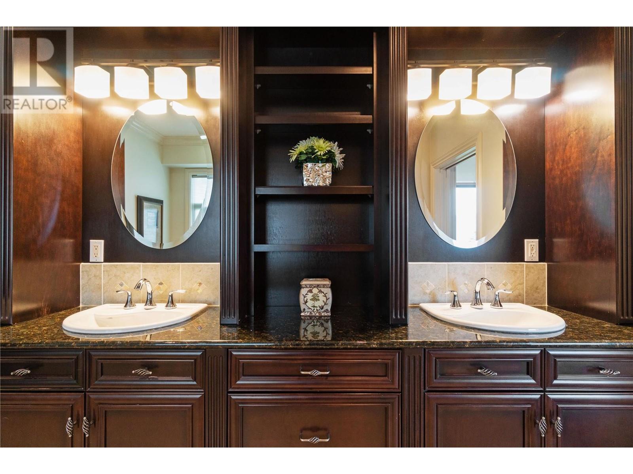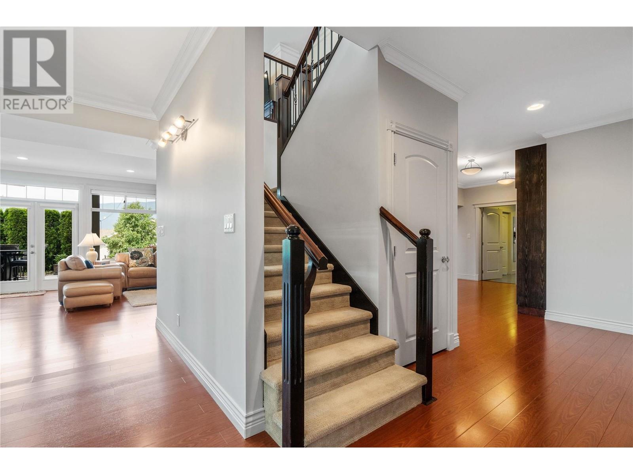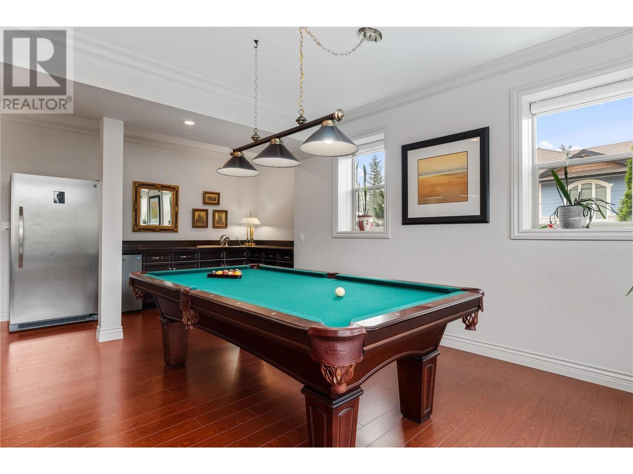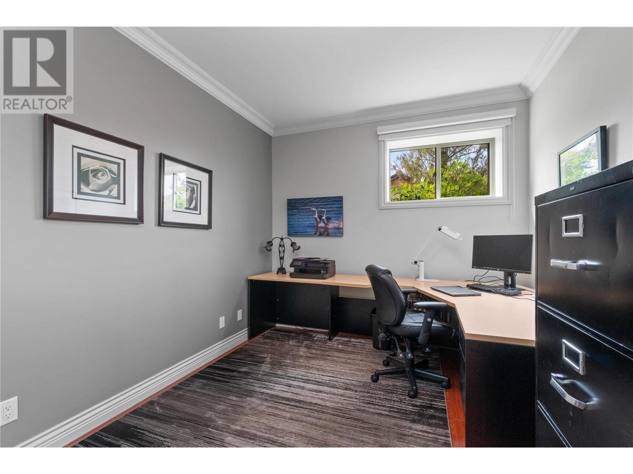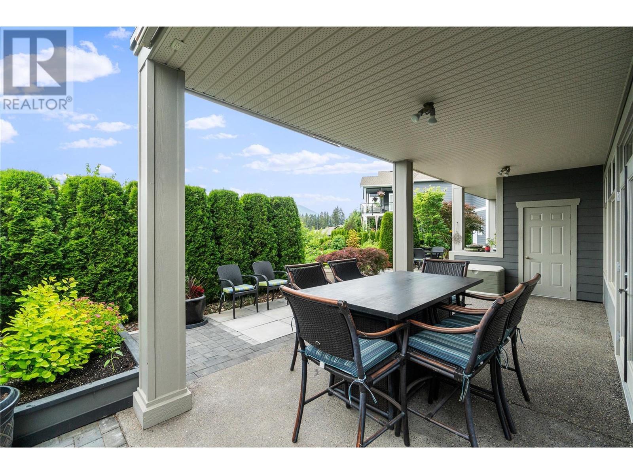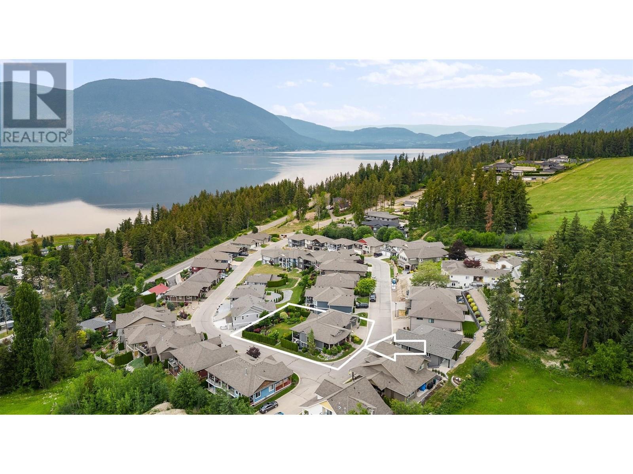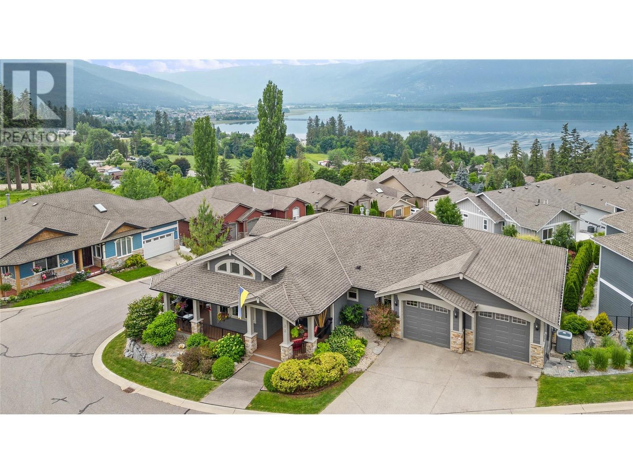Custom Built Executive Lake view Rancher with walk-out basement in Uplands sub-division that includes two lots with two titles on 1/4 Acre! Open floor plan offers full width lake view covered deck w/3 clg fans, Glass railings & w/new decking & automatic shades. Interior 10' High Clgs w/Crown Mouldings; Wall to Wall high end windows to absorb the lake views! Extensive high end features incls Hardwd, Gourmet Island Kitch w/Granite tops & w/i Pantry incls appls; Luxury Master Suite w/Full 5 Pce tiled Ensuite that incls soaker tub, walk-in glass shower, custom double sink vanity & huge custom walk-in closet; Main Floor: Den w/vaulted ceiling, Powder Room & Laundry w/cupboards & sink, Incls W/D; Gas FP on each level, Family Rm with wet bar & walkout to covered patio; 3 Lower Bedrms & full bathrm; Wine storage Rm, Craft area & huge gym or flex room w/private washrm & exterior walk out door. The lower level can easily host an in-law or care givers' suite. Attached garage is 24'x24' w/water tap. Front porch wraps around to front covered deck with a great curb appeal; Fully landscaped, low monthly strata fee incls lawn mowing service & RV Storage Area! Htg & Cooling by Heat Pump. Updated interior decor! See the virtual tour. NOTE: Seller is providing an option to purchase only the house if desired. The rear lot provides an extended backyard suitable for a pet or gardening and the lot is currently beautifully landscaped with an u/g irrigation system. (id:56537)
Contact Don Rae 250-864-7337 the experienced condo specialist that knows Uplands. Outside the Okanagan? Call toll free 1-877-700-6688
Amenities Nearby : Recreation
Access : -
Appliances Inc : Refrigerator, Dishwasher, Dryer, Range - Gas, See remarks, Washer
Community Features : Pets Allowed
Features : Corner Site, Irregular lot size, Central island, Two Balconies
Structures : -
Total Parking Spaces : 4
View : City view, Lake view, Mountain view, View (panoramic)
Waterfront : -
Architecture Style : Ranch
Bathrooms (Partial) : 1
Cooling : Central air conditioning, Heat Pump
Fire Protection : Smoke Detector Only
Fireplace Fuel : Gas
Fireplace Type : Unknown
Floor Space : -
Flooring : Hardwood, Tile
Foundation Type : -
Heating Fuel : -
Heating Type : Forced air, Heat Pump, See remarks
Roof Style : Unknown
Roofing Material : Asphalt shingle
Sewer : Municipal sewage system
Utility Water : Municipal water
Gym
: 25'0'' x 24'0''
Other
: 8'5'' x 7'6''
Bedroom
: 16'0'' x 9'10''
Foyer
: 16'6'' x 3'7''
Library
: 18'0'' x 9'4''
3pc Bathroom
: 9'0'' x 9'0''
Recreation room
: 28'0'' x 21'0''
Other
: 15'9'' x 6'4''
Bedroom
: 12'6'' x 9'6''
Other
: 8'11'' x 8'0''
Foyer
: 3'7'' x 6'9''
Other
: 42' x 10'
Other
: 34'5'' x 10'6''
Other
: 25'0'' x 25'0''
Den
: 12'0'' x 10'0''
Laundry room
: 13'2'' x 7'2''
5pc Ensuite bath
: 12'0'' x 10'11''
Other
: 11'6'' x 8'5''
Primary Bedroom
: 14'0'' x 16'0''
Partial bathroom
: 8'0'' x 7'0''
Pantry
: 6'0'' x 3'6''
Kitchen
: 13'0'' x 17'0''
Other
: 6'0'' x 3'0''
Bedroom
: 15'0'' x 10'0''
Storage
: 6'10'' x 10'0''
Other
: 10'10'' x 6'0''
Utility room
: 9'0'' x 4'0''
3pc Bathroom
: 12'2'' x 6'3''
Storage
: 6'0'' x 8'0''
Dining room
: 14'0'' x 14'0''
Living room
: 16'0'' x 14'0''
Foyer
: 12'0'' x 16'0''






























