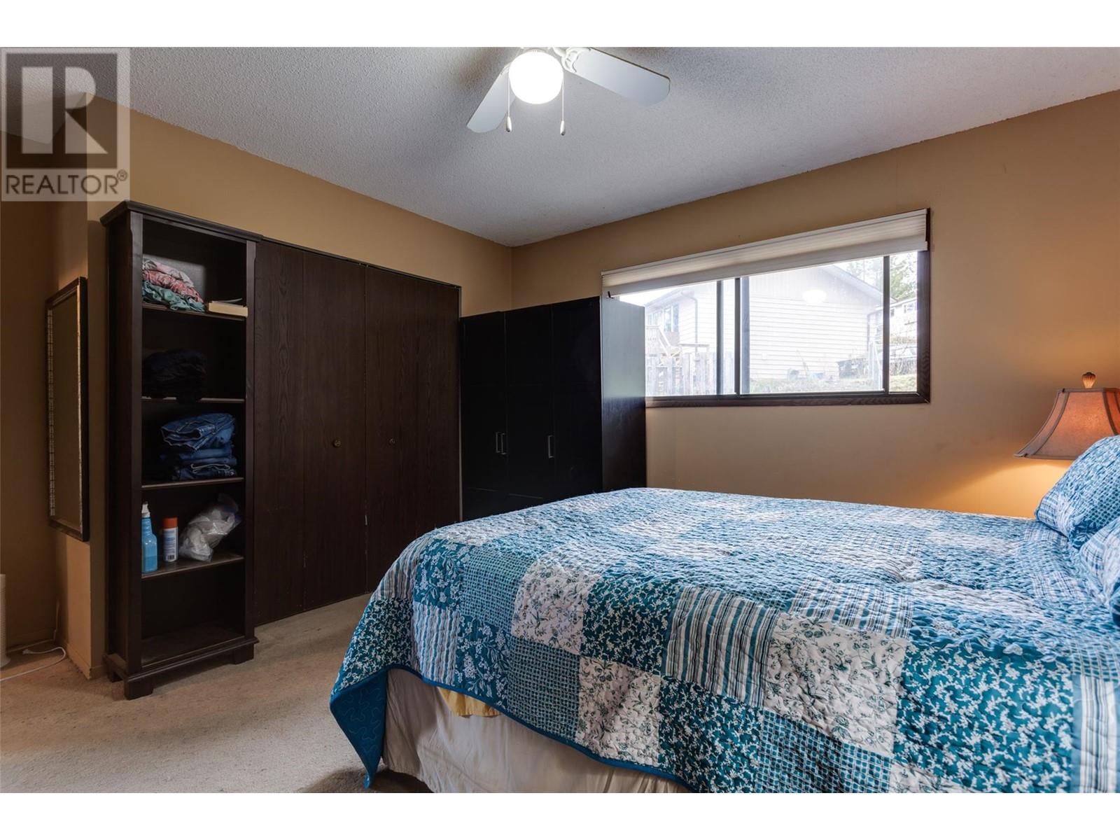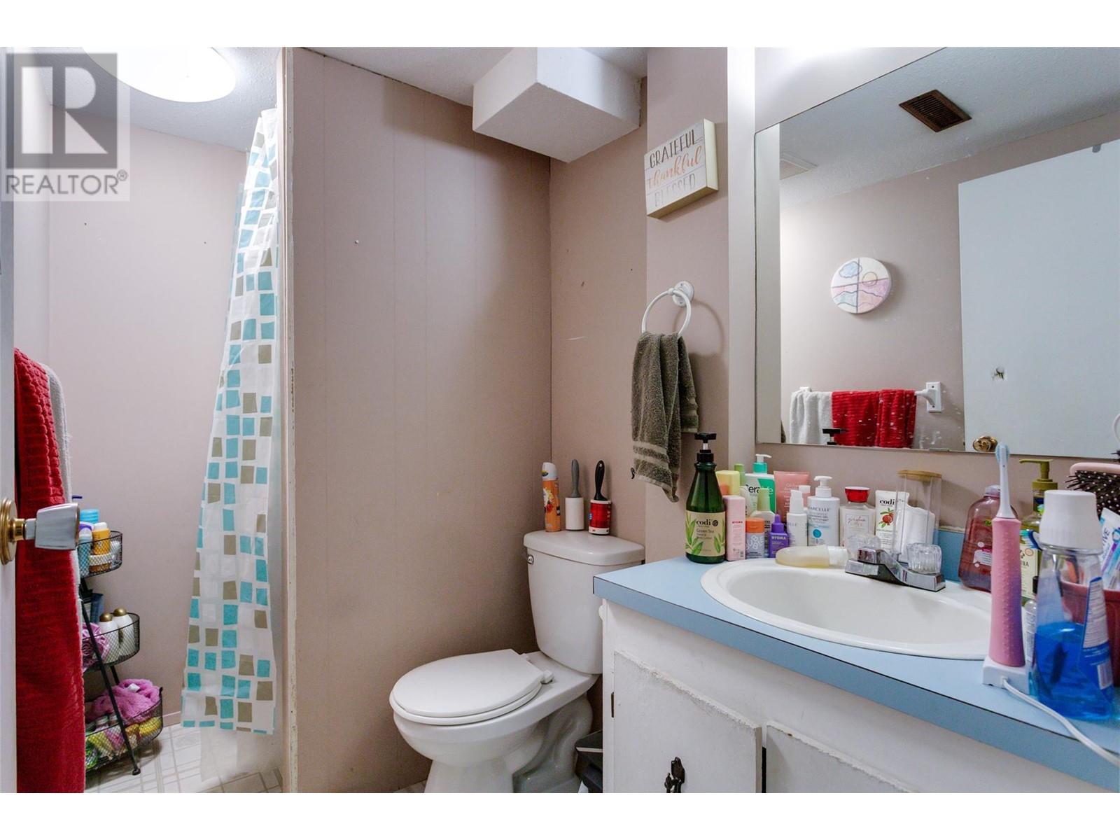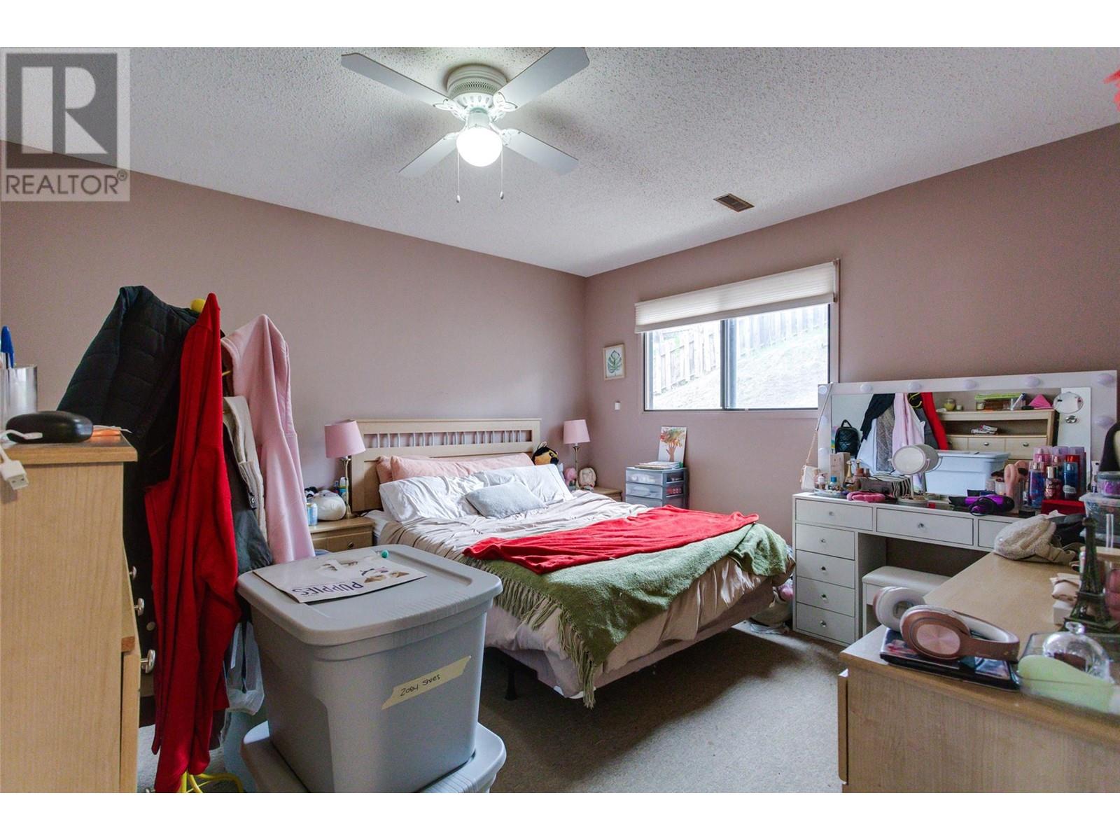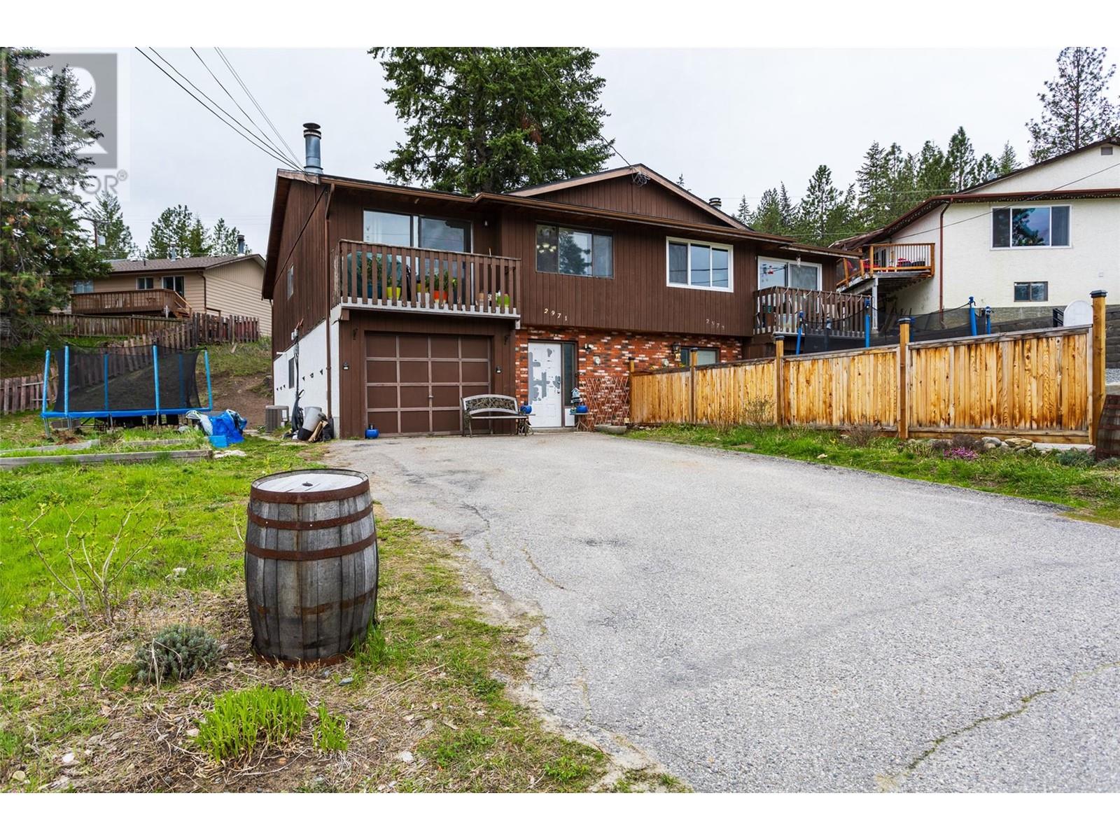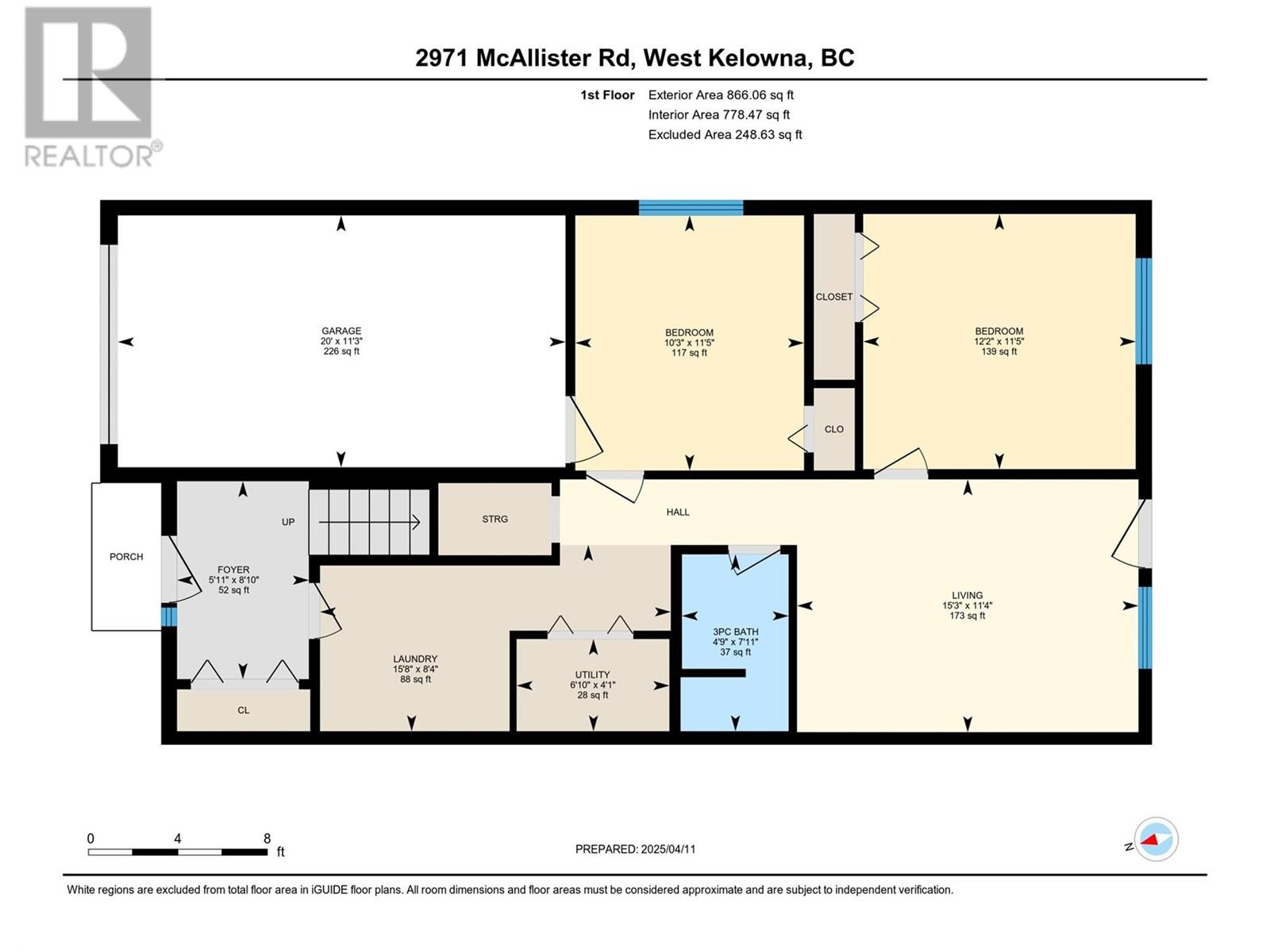Description
Great opportunity to own a starter home and build sweat equity. All big ticket items have been done; Roof, HWT, Furnace and AC. This 1981 home features over 2000 sq/ft with three bedrooms up, two bedrooms down with a large family room and laundry. Good size lot with lots of parking for friends and toys . The owner has spent over 20 K building a retaining wall and taking two large trees out leaving you with a blank canvas to build your outdoor oasis. Tons of potential here. This home is ideally located in a family-friendly neighborhood close to Parks, Transit and walking distance to Glenrosa Elementary School. Home is also easily suitable. Don't wait to view. (id:56537)
















