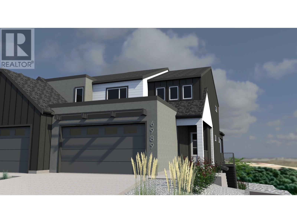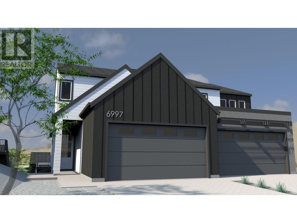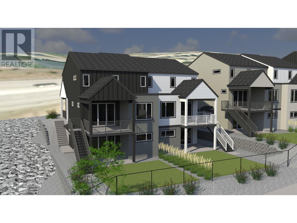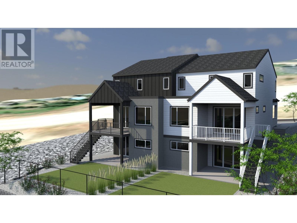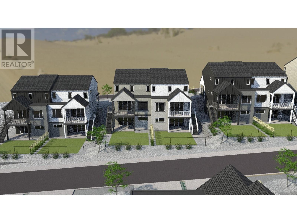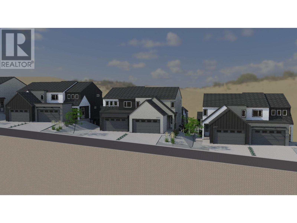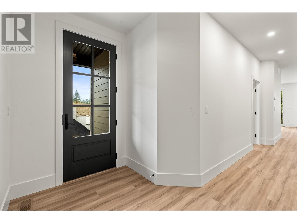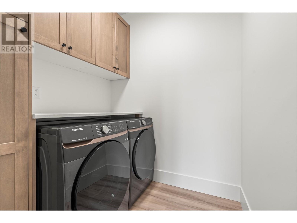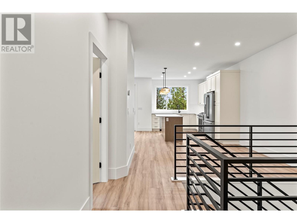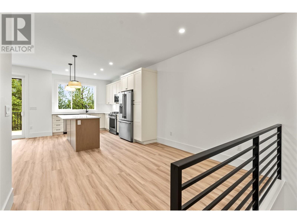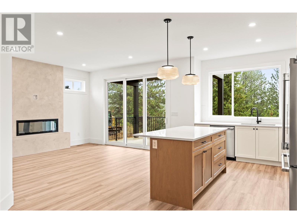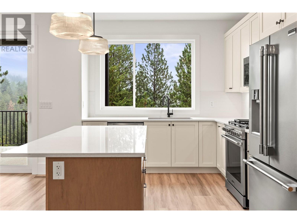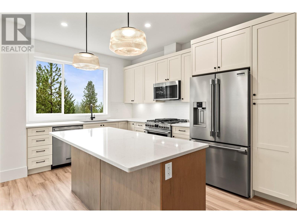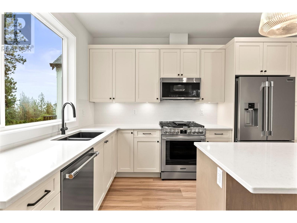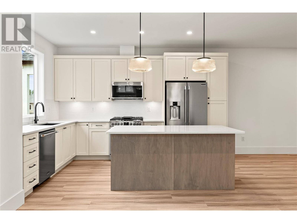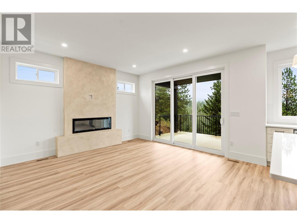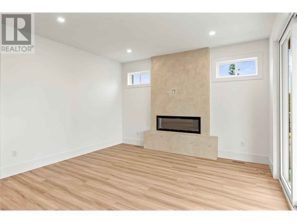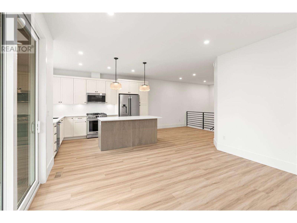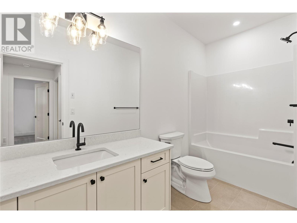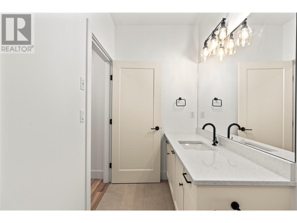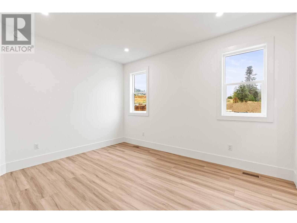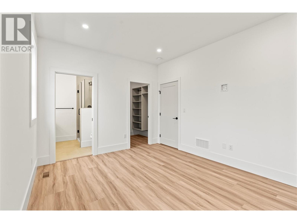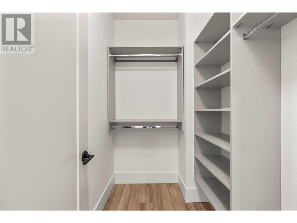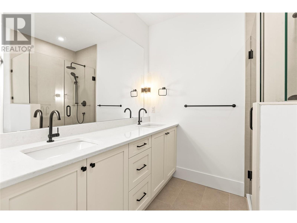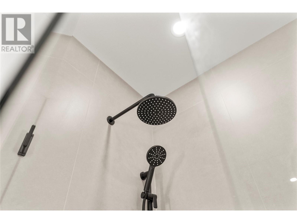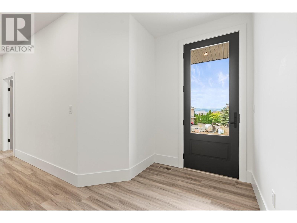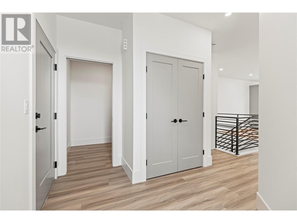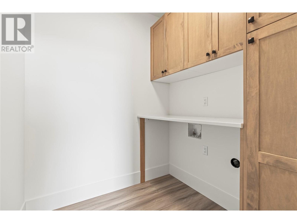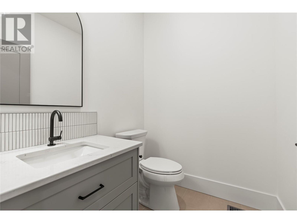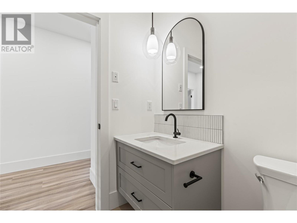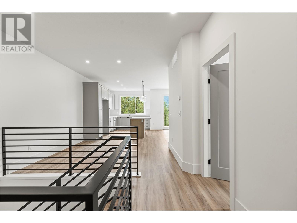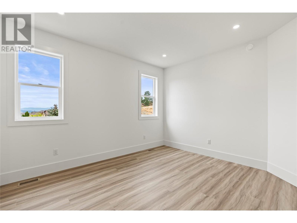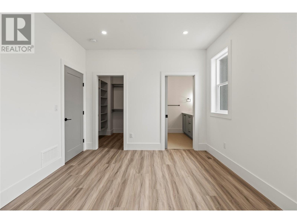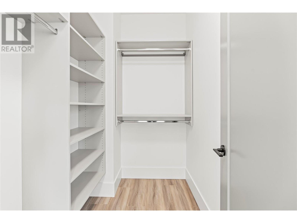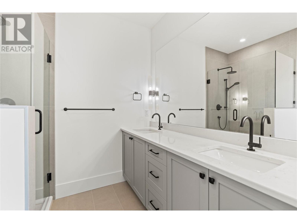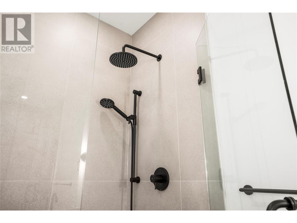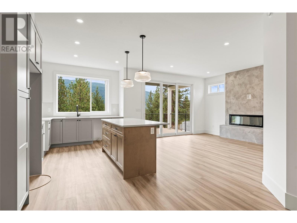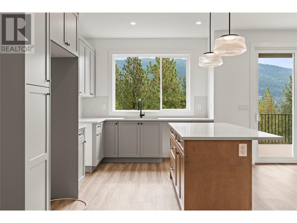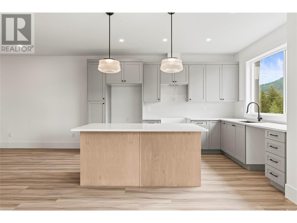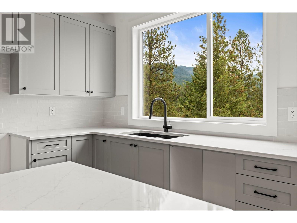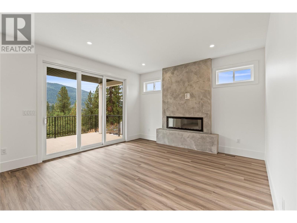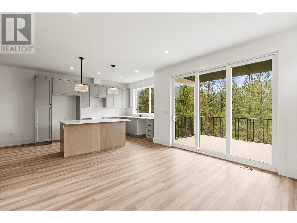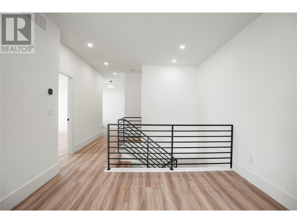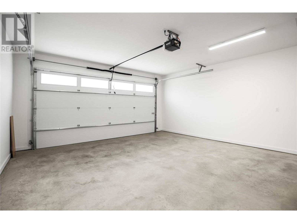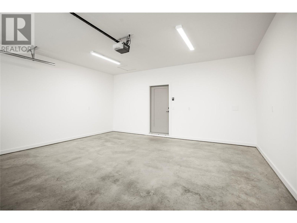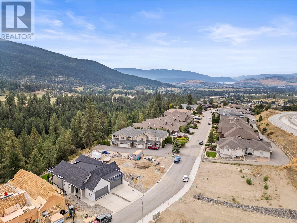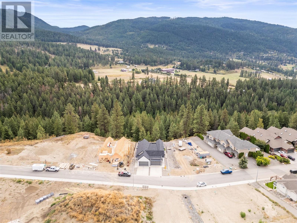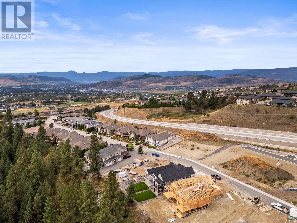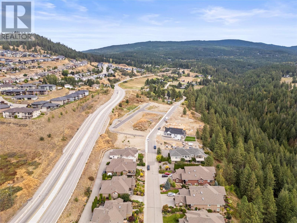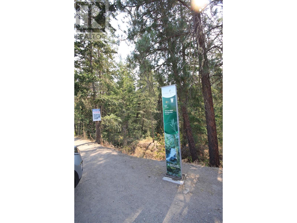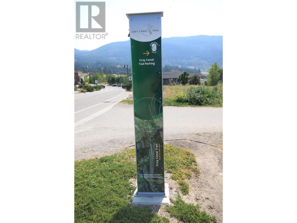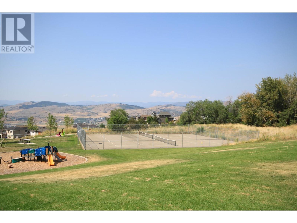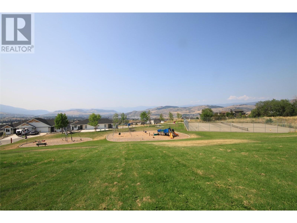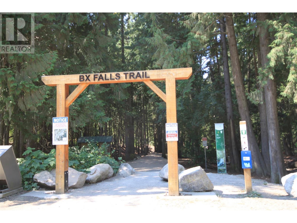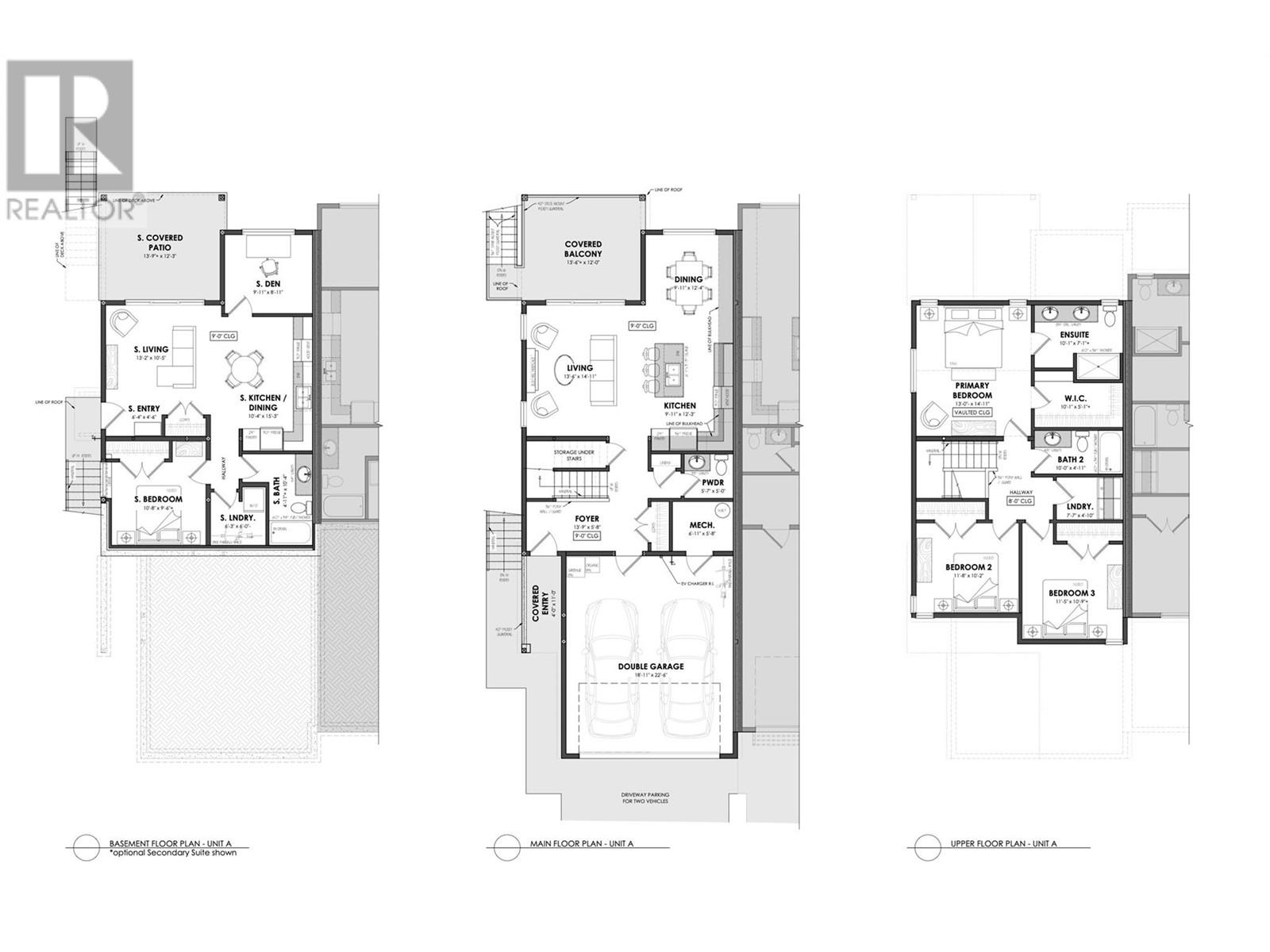Exceptional Investment Opportunity!!!! This Brand New Full Duplex with 2 Legal suites is Located in the Foothills Newest subdivision at Manning place. Each side has 3 Bedrms on the upper level, Kitchen, Living, Dining on the main level and walk-out basement with 2 bedroom or 1 bedrm + Den suite, making this a 8/10 bedrm Revenue Propert!!. The open floor plans with electric fireplace, kitchen island & dining off covered sundeck offers the ideal ambiance for entertaining. Upstairs you'll find all 3 bedrms each side. Primary has 4 piece ensuite with heated floor, double vanity & shower, as well as a large walk-in closet. The walk-out basement has 2 bedrooms or 1 bdrm + Den, covered patio and fully self-contained. 2 double garages, fully fenced, landscaped & retaining included. Projected income of $11,000/month ($3500 for main units X 2, $2000 for suites X 2) give this a CAP rate of just over 7%!!! The rural feel ease of living and convenience to town, schools and the ski hill will appeal to excellent tenants and Owners alike. investment & the ease of owning New Construction with Home Warranty for piece of mind!!! GST is applicable. (id:56537)
Contact Don Rae 250-864-7337 the experienced condo specialist that knows Single Family. Outside the Okanagan? Call toll free 1-877-700-6688
Amenities Nearby : -
Access : -
Appliances Inc : -
Community Features : Pets Allowed, Rentals Allowed
Features : Balcony
Structures : -
Total Parking Spaces : 8
View : Mountain view, Valley view, View (panoramic)
Waterfront : -
Architecture Style : Ranch
Bathrooms (Partial) : 2
Cooling : Central air conditioning
Fire Protection : -
Fireplace Fuel : Electric
Fireplace Type : Unknown
Floor Space : -
Flooring : Vinyl
Foundation Type : -
Heating Fuel : -
Heating Type : Forced air, Heat Pump
Roof Style : Unknown
Roofing Material : Asphalt shingle
Sewer : Municipal sewage system
Utility Water : Municipal water
Other
: 10'1'' x 5'1''
Laundry room
: 7'7'' x 4'10''
4pc Bathroom
: 10'1'' x 4'11''
Bedroom
: 11'5'' x 10'9''
Bedroom
: 11'8'' x 10'2''
4pc Ensuite bath
: 10'1'' x 8'5''
Primary Bedroom
: 15'1'' x 13'0''
Other
: 10'1'' x 5'1''
Laundry room
: 7'7'' x 4'10''
4pc Bathroom
: 10'1'' x 4'11''
Bedroom
: 11'5'' x 10'9''
Bedroom
: 11'8'' x 10'2''
4pc Ensuite bath
: 10'1'' x 8'5''
Primary Bedroom
: 15'1'' x 13'0''
Other
: 14'1'' x 12'0''
Other
: 22'6'' x 18'11''
Other
: 6'11'' x 5'8''
Other
: 14'1'' x 12'0''
2pc Bathroom
: 5'7'' x 5'0''
Foyer
: 13'9'' x 5'8''
Dining room
: 12'7'' x 9'11''
Living room
: 15'1'' x 13'6''
Kitchen
: 12'0'' x 9'11''
Other
: 22'6'' x 18'11''
Other
: 6'11'' x 5'8''
Other
: 14'1'' x 12'0''
Partial bathroom
: 5'7'' x 5'0''
Foyer
: 13'9'' x 5'8''
Dining room
: 12'7'' x 9'11''
Living room
: 15'1'' x 13'6''
Kitchen
: 12'0'' x 9'11''
Kitchen
: 15'3'' x 10'4''
Other
: 14'1'' x 12'0''
Bedroom
: 9'11'' x 8'11''
Other
: 6'7'' x 6'3''
Full bathroom
: 10'4'' x 4'11''
Primary Bedroom
: 10'8'' x 9'5''
Other
: 6'4'' x 4'2''
Living room
: 13'2'' x 10'11''
Kitchen
: 15'3'' x 10'4''


