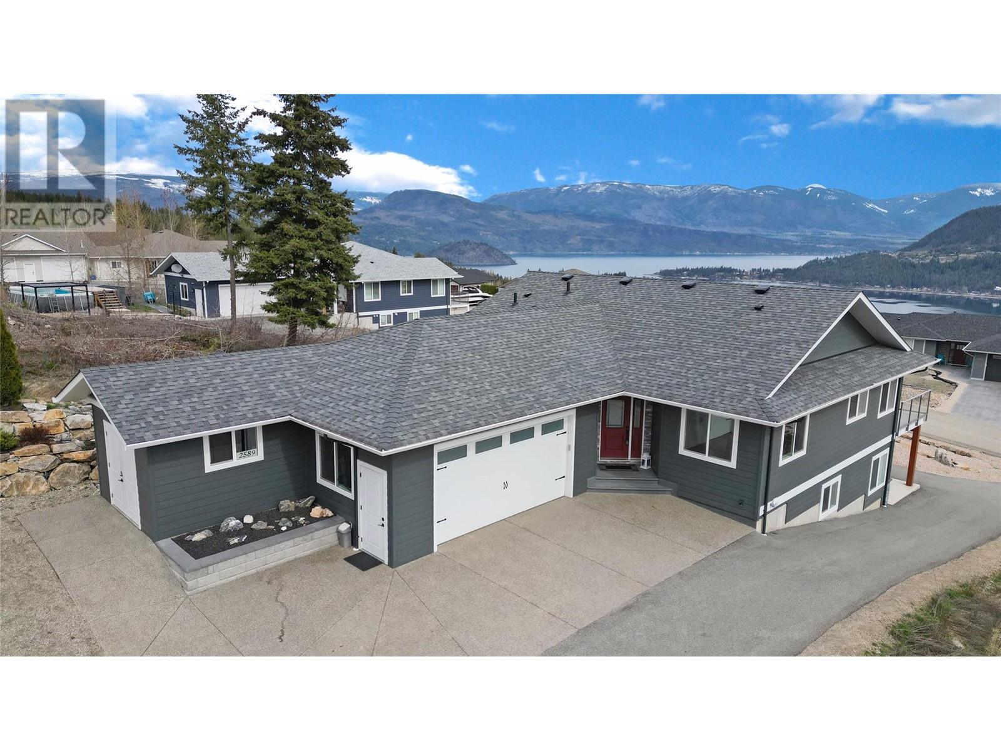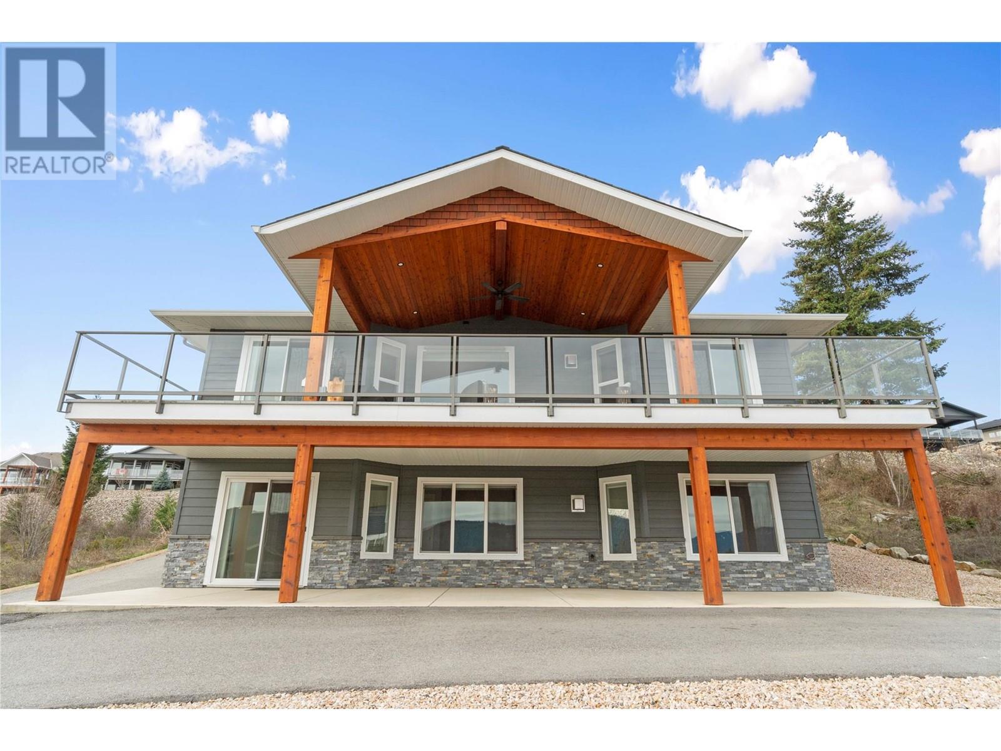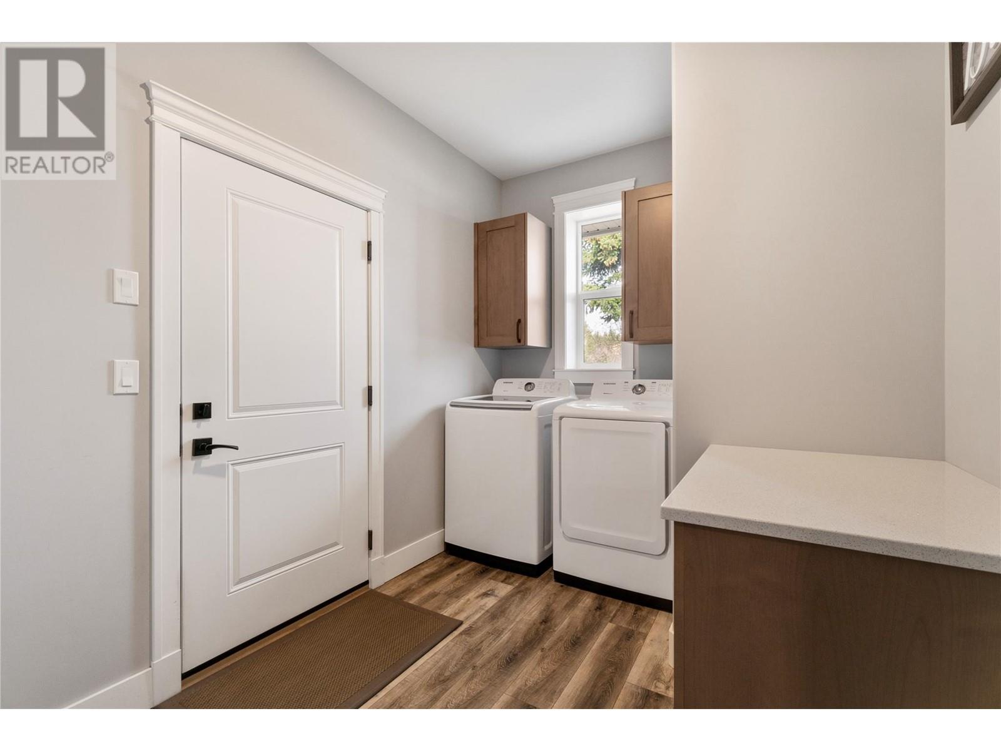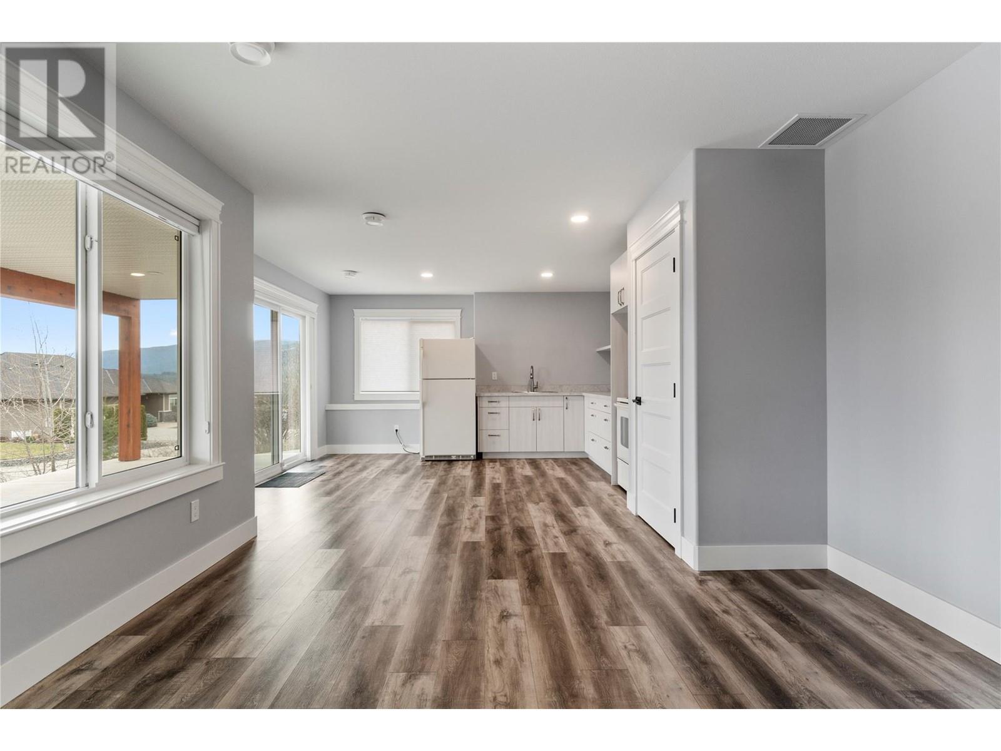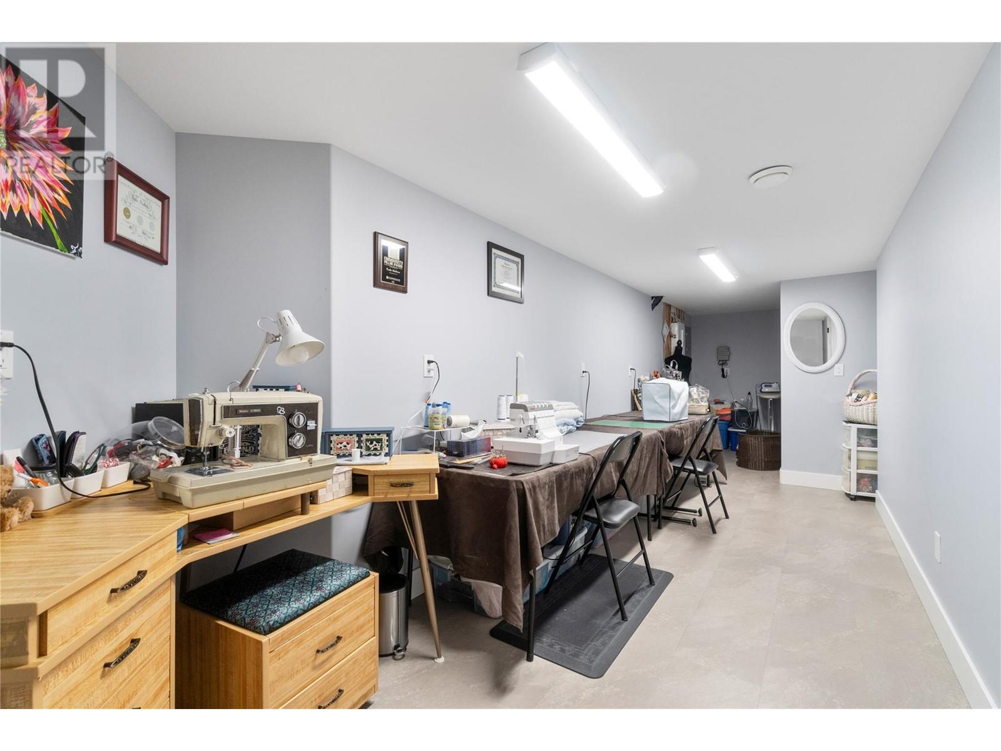Welcome to this beautifully designed 4-bed, 3-bath home in the sought-after Highlands subdivision of Blind Bay with stunning lake and mountain views. Enjoy the views from your covered deck, roughed in for a gas heater—perfect for year-round outdoor living. The bright, open-concept kitchen, dining, and living area features a gas fireplace and large windows that bring in plenty of natural light. The kitchen has tons of counter space, a gas range, and great flow for entertaining. This property features low maintenance landscaping, a cozy fire pit, and ample parking including an oversized double garage with a built-in dog wash. The bright walk-out basement includes a gas fire place, a flex/hobby room and a fully self-contained 1-bedroom, 1-bathroom in-law suite with its own laundry—ideal for guests or extended family. Need storage? A 12'x12' shed is attached to the house—perfect for tools, toys, or seasonal gear. Walk to the golf course, pickleball courts, restaurants, and the gym. Check out the virtual tour! (id:56537)
Contact Don Rae 250-864-7337 the experienced condo specialist that knows Single Family. Outside the Okanagan? Call toll free 1-877-700-6688
Amenities Nearby : Golf Nearby, Recreation
Access : -
Appliances Inc : -
Community Features : -
Features : Cul-de-sac, Sloping
Structures : -
Total Parking Spaces : 10
View : Lake view, Mountain view, View of water, View (panoramic)
Waterfront : -
Architecture Style : Ranch
Bathrooms (Partial) : 1
Cooling : Central air conditioning
Fire Protection : -
Fireplace Fuel : Gas
Fireplace Type : Unknown
Floor Space : -
Flooring : -
Foundation Type : -
Heating Fuel : -
Heating Type : Forced air
Roof Style : -
Roofing Material : -
Sewer : Municipal sewage system
Utility Water : Private Utility
Utility room
: 11'4'' x 6'11''
Family room
: 26'1'' x 18'3''
Hobby room
: 27'10'' x 8'10''
Bedroom
: 14'8'' x 11'
Other
: 23' x 27'6''
2pc Bathroom
: 7'7'' x 3'10''
Laundry room
: 12'5'' x 7'8''
4pc Ensuite bath
: 11'11'' x 13'7''
Primary Bedroom
: 13'11'' x 14'8''
Living room
: 16'1'' x 16'1''
Dining room
: 14'5'' x 9'10''
Kitchen
: 14'5'' x 12'5''
Bedroom
: 14'0'' x 11'4''
Full bathroom
: 15'1'' x 10'4''
Bedroom
: 13'2'' x 14'8''
Kitchen
: 10'6'' x 7'1''


