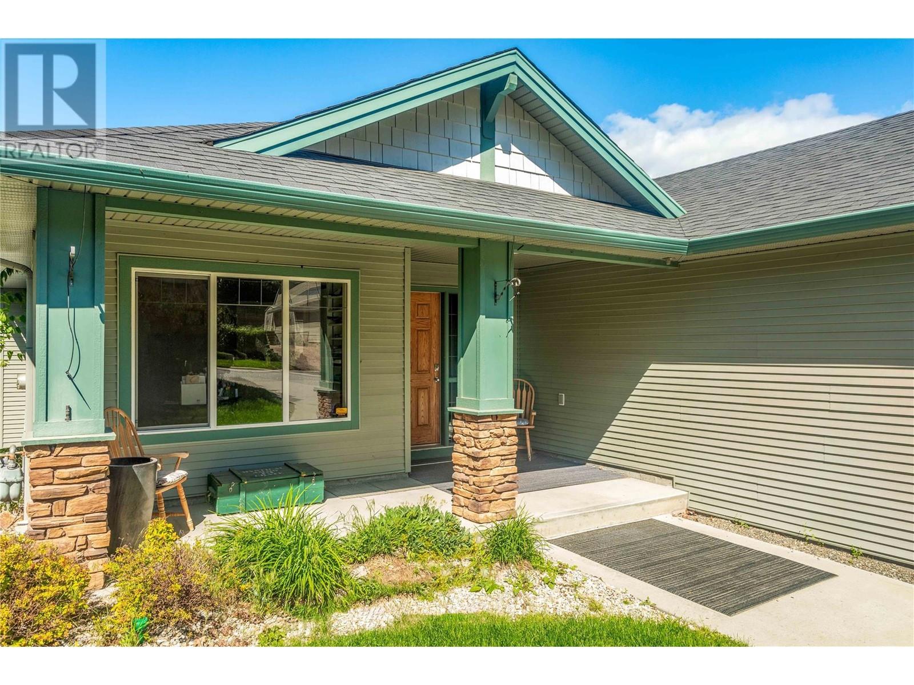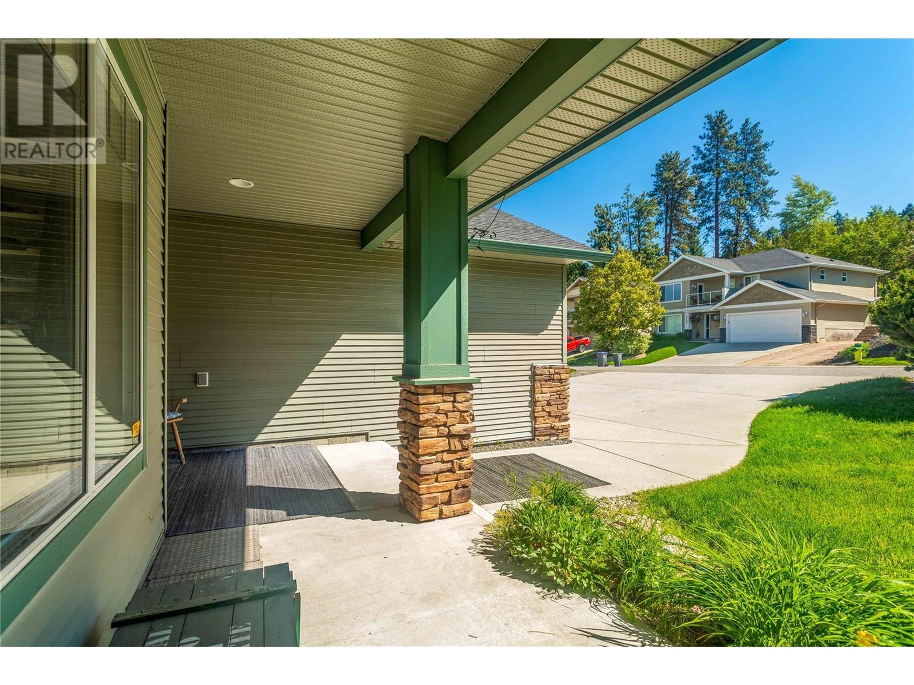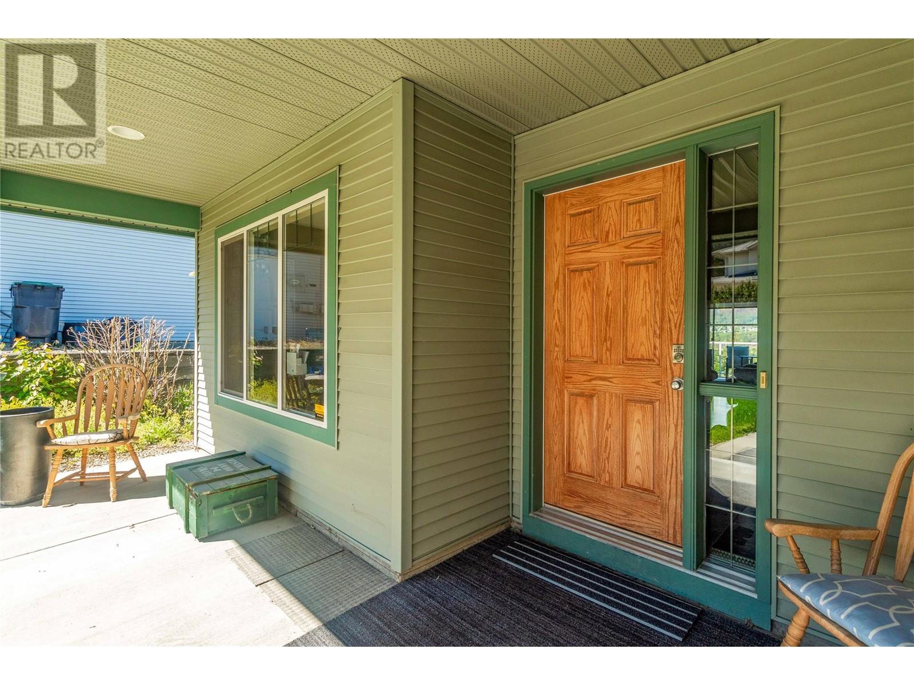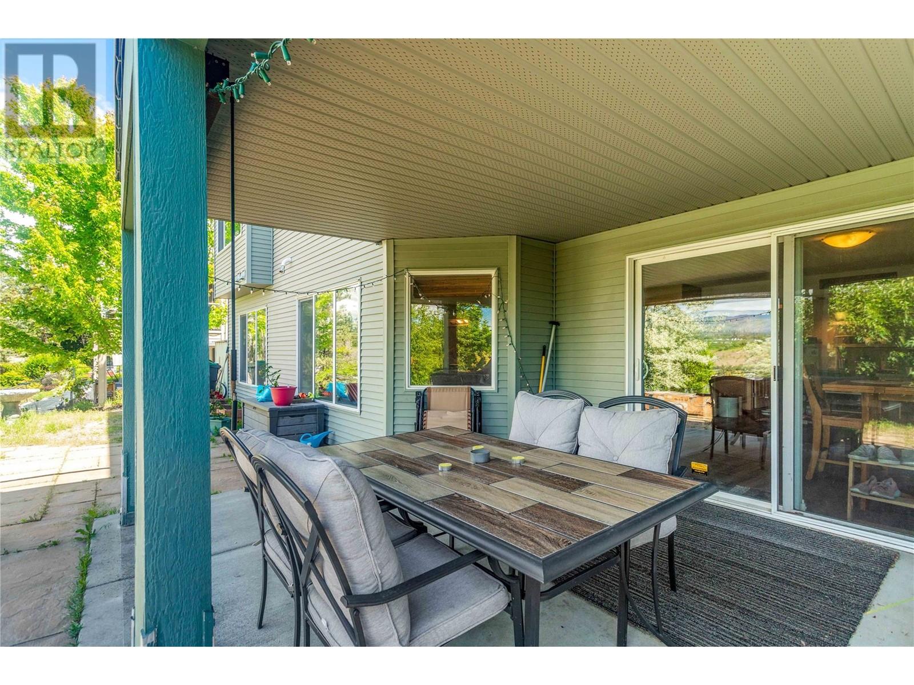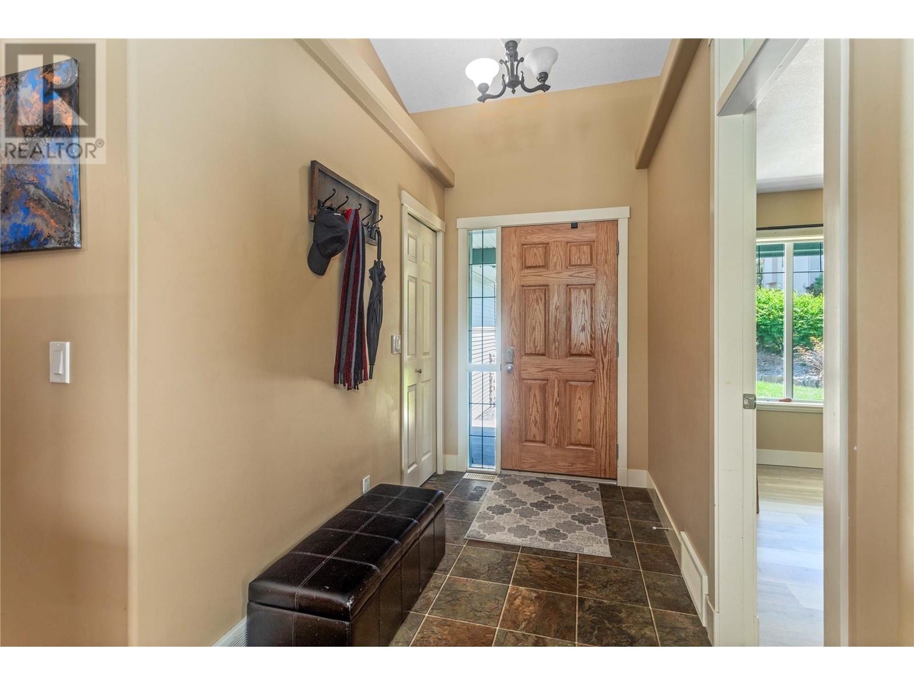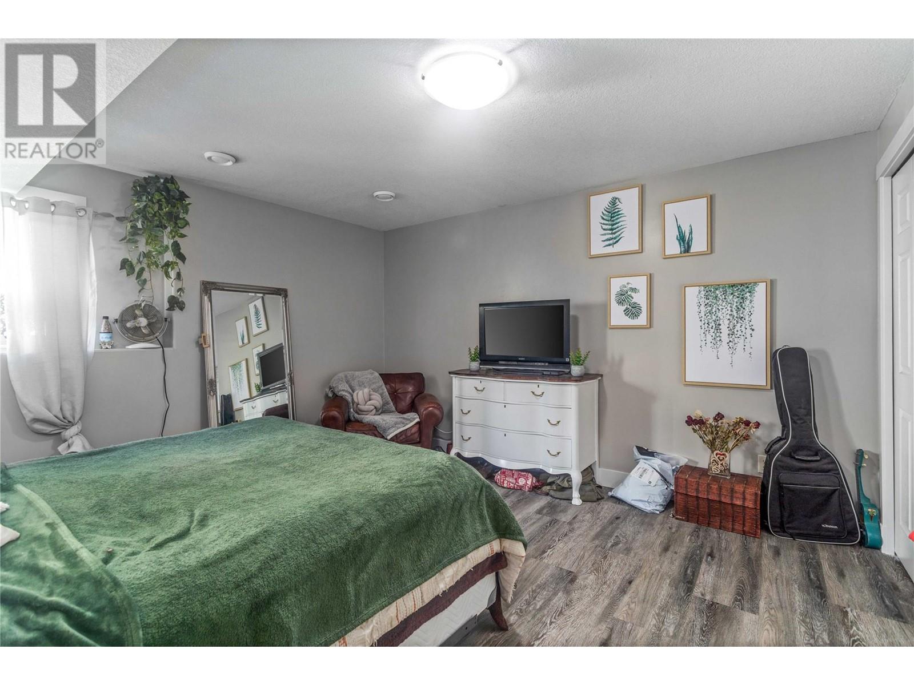This 4 bedroom plus den, 3 full bath walk out Rancher home is ready for its new family! Located in a desirable area of Lake Country with pleasant valley views that provide absolutely stunning sunsets. Vaulted ceilings and large windows allow plenty of natural light to create a warm and inviting atmosphere. Open concept living room with gas fireplace and vaulted ceilings lead to the kitchen where you will find a functional workspace with an island and seating space. 2 bedrooms with a den that could be used as a 3rd bedroom on the main floor along with 2 full bathrooms. Downstairs are 2 more bedrooms and a full bath. There is a large laundry room that could be used as a kitchen space in the basement. Lower level has all vinyl plank flooring and direct grade level access to the yard. AC, underground irrigation and plenty of parking on the driveway! Great family home in a very desirable neighbourhood. Check out the virtual tour in the media tab! (id:56537)
Contact Don Rae 250-864-7337 the experienced condo specialist that knows Single Family. Outside the Okanagan? Call toll free 1-877-700-6688
Amenities Nearby : -
Access : -
Appliances Inc : -
Community Features : -
Features : -
Structures : -
Total Parking Spaces : 2
View : Mountain view, Valley view
Waterfront : Other
Architecture Style : Ranch
Bathrooms (Partial) : 0
Cooling : Central air conditioning
Fire Protection : -
Fireplace Fuel : Gas
Fireplace Type : Unknown
Floor Space : -
Flooring : Carpeted, Ceramic Tile, Laminate
Foundation Type : -
Heating Fuel : -
Heating Type : See remarks
Roof Style : Unknown
Roofing Material : Asphalt shingle
Sewer : Municipal sewage system
Utility Water : Municipal water
Laundry room
: 12'11'' x 14'9''
Full bathroom
: 11'6'' x 13'7''
Bedroom
: 14'2'' x 11'
Bedroom
: 15'6'' x 13'7''
Recreation room
: 40'4'' x 16'11''
Full bathroom
: 8'6'' x 4'10''
Bedroom
: 10'10'' x 11'1''
3pc Ensuite bath
: 7'6'' x 8'
Primary Bedroom
: 13'1'' x 15'5''
Den
: 10'9'' x 11'7''
Kitchen
: 12'9'' x 11'7''
Dining room
: 12'9'' x 11'7''
Living room
: 13'10'' x 17'3''



