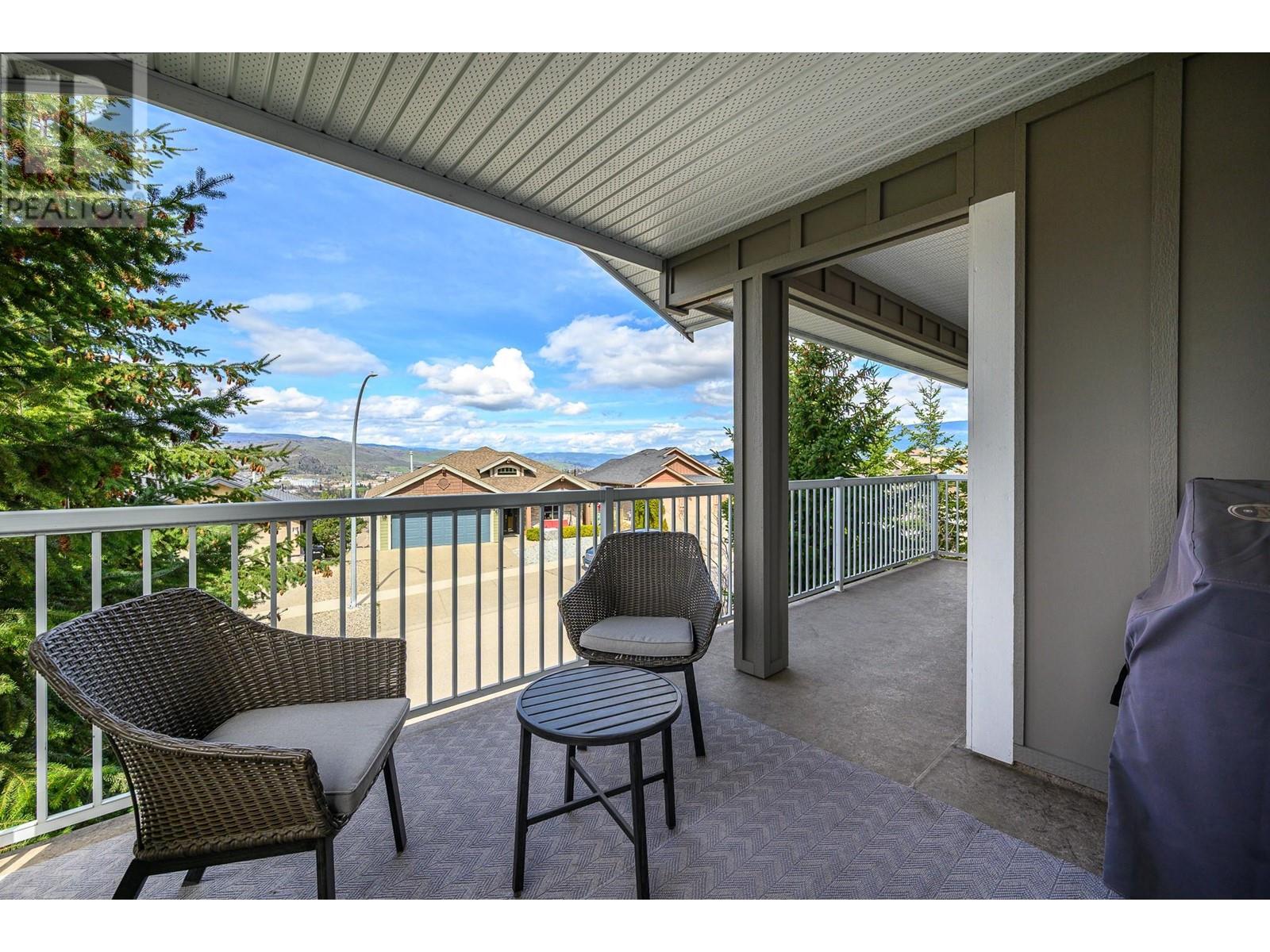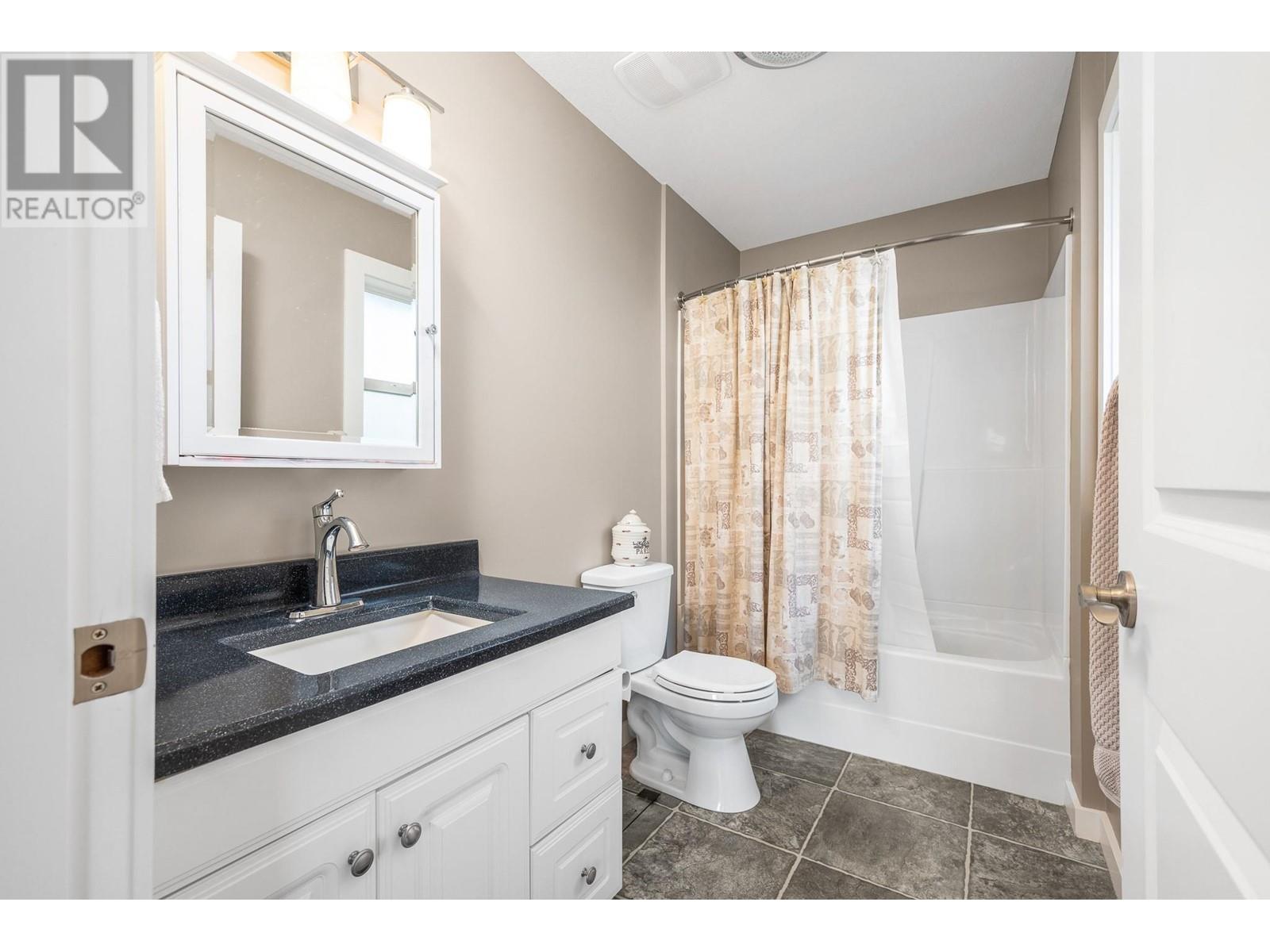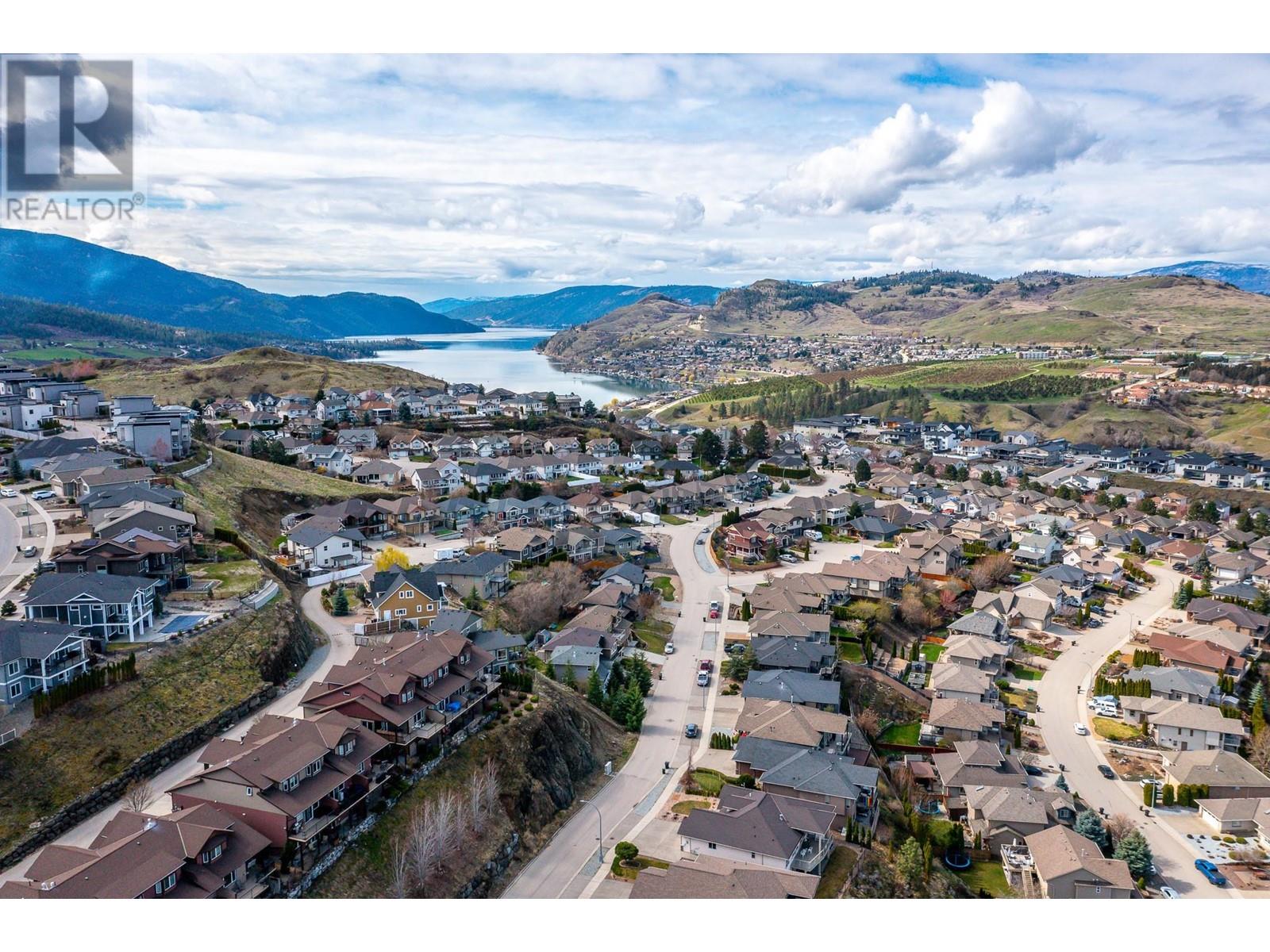Description
Update! A 33'x10' brand new deck now completed across back of home! This home has everything you need for a fraction of the typical Middleton Mountain house cost! Come and enjoy all the trails, rail trail, Kal Beach, play parks, proximity to schools and more that this awesome neighbourhood has to offer. This home has super functionality of 4 bedrooms (3 on the top floor and 1 on the main floor), 3 baths, all in 1663 sq ft. The main floor bedroom is currently used as an office but could be a small bedroom. A beautiful deck runs all along the front of the house to enjoy the views. AND the Sellers have just completed a fabulous 33'x10' 2-tier back deck with stairs to connect it from the front of the house to the back. Sweet! This new deck transforms the back yard slope into a backyard oasis! Just bring your deck furniture and enjoy! This home has been ""lightly used"" by the last 2 owners and well maintained. New Bosch dishwasher with the plastic wrap still in place! New paint and new lighting. New storm door. Double garage and 3 exterior parking spots as well as tons of street parking. You just need to unpack! (id:56537)



































































































