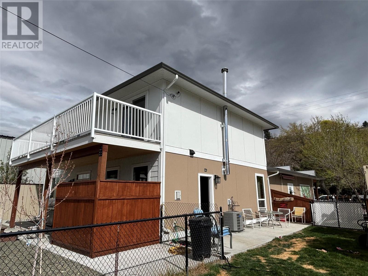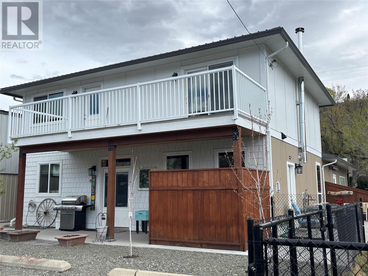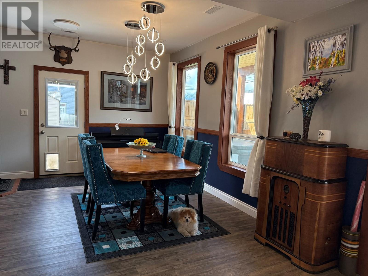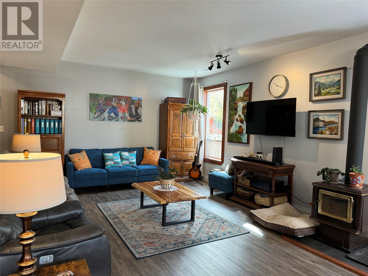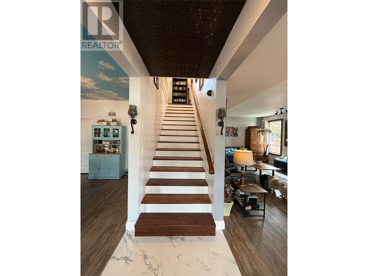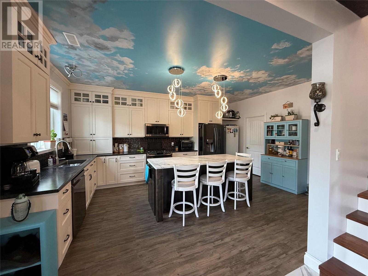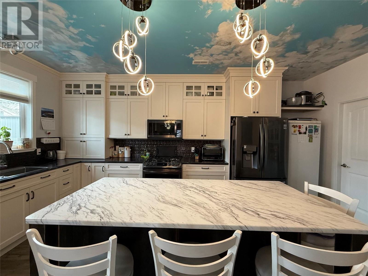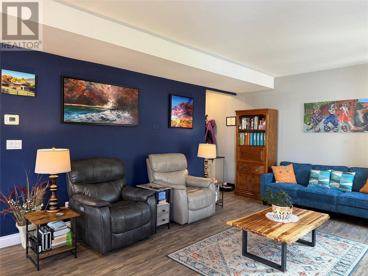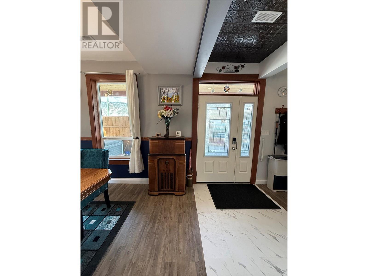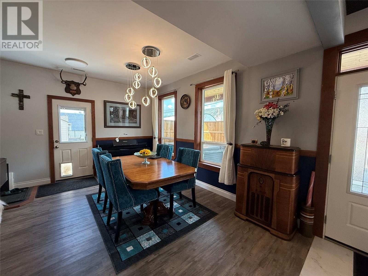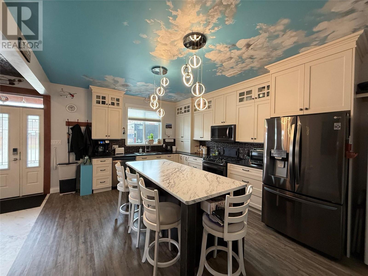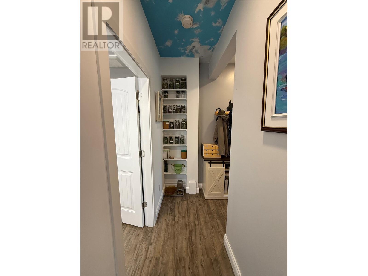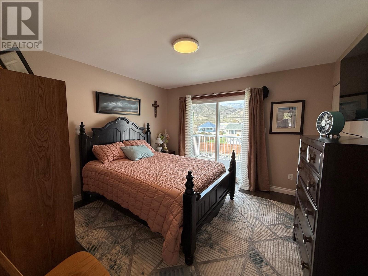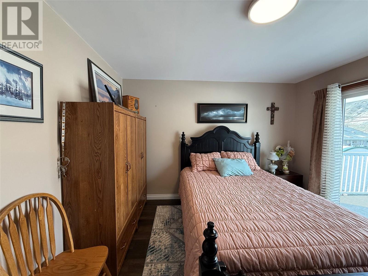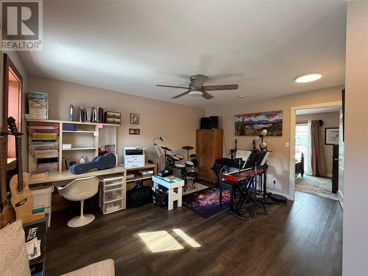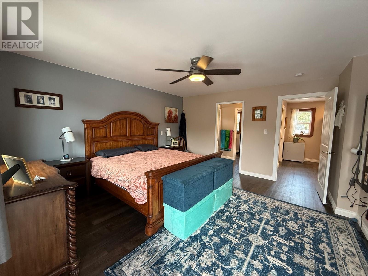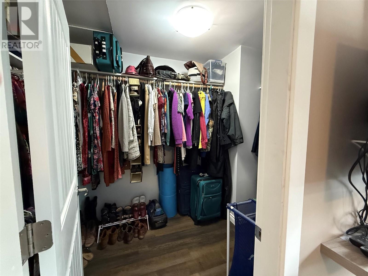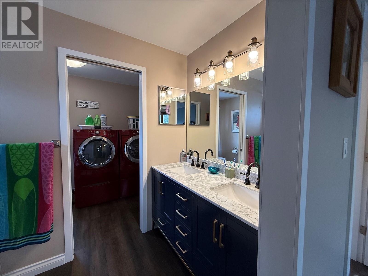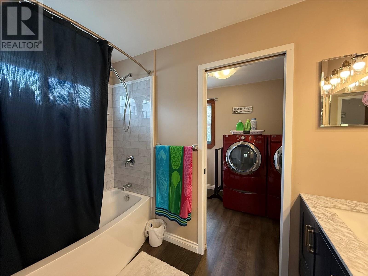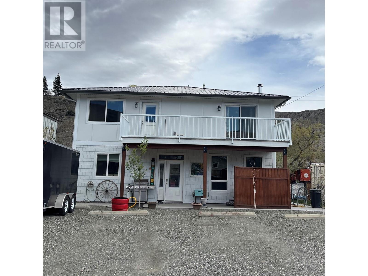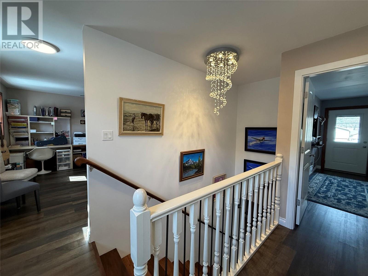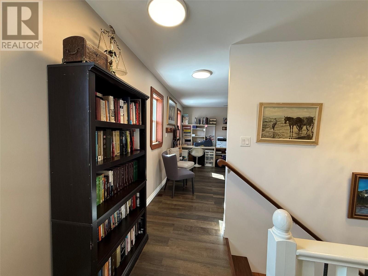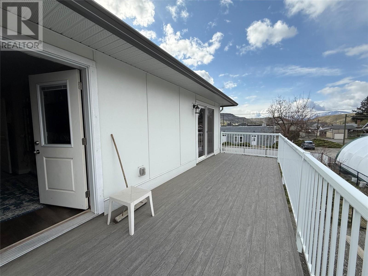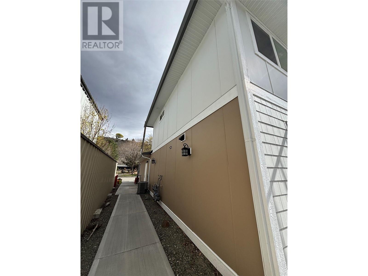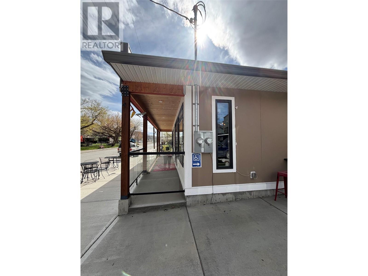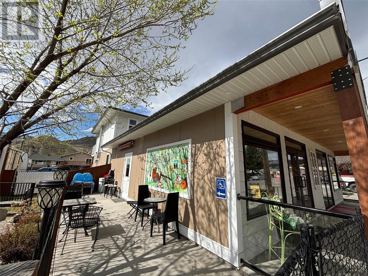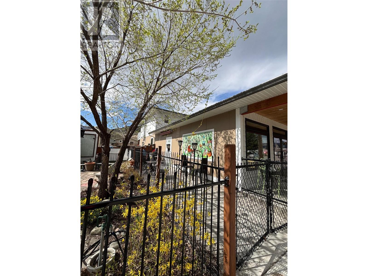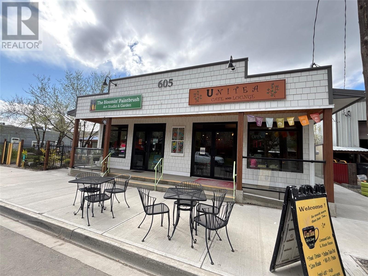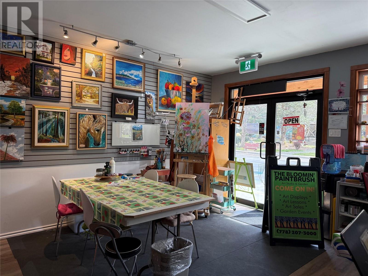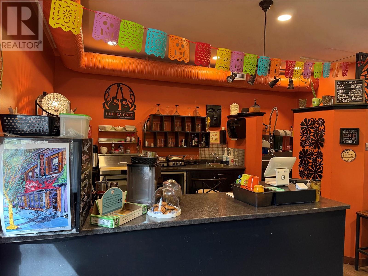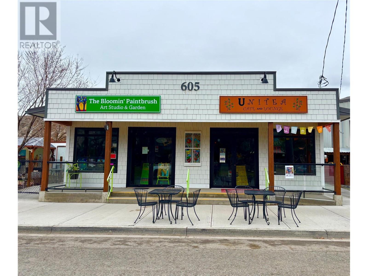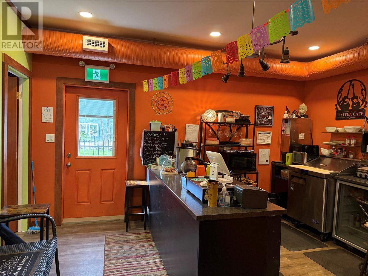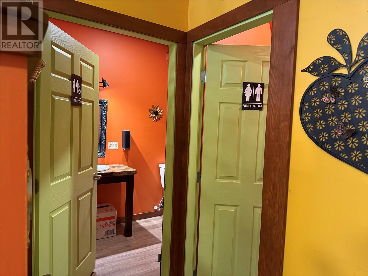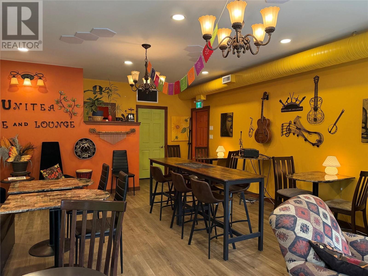Description
This smart and beautifully designed 2022 build offers the perfect blend of residential comfort and commercial potential. Zoned C-1, this unique property allows for both residential and commercial use—ideal for entrepreneurs, investors, or those looking to live and work in one place. Tucked away at the back of the lot is a thoughtfully planned 2-level modern home, offering quiet privacy, and ample parking. The entire building offers top-end finishes including Hardie Board siding, a durable metal roof, and 9-foot ceilings throughout and separate services. The home provides stylish and comfortable living with a stunning kitchen, open living space and a cozy wood burning stove. Currently 2 bedrooms, but easily could be 3 upstairs with a large deck to enjoy the amazing Ashcroft weather. Connected at the front is over 1,000 sq ft of prime commercial space right on Ashcroft’s main street, directly across from a charming park. The space is divided into two storefronts—one currently used as a bright, inspiring art studio by the Seller, and the other leased to a Cafe and Lounge. This is your chance to enjoy a modern home with not one, but two mortgage helpers—or an incredible revenue property with strong rental appeal, and the residence and commercial space each have their own high efficient gas furnace with central air. There is also an exciting opportunity to purchase the adjacent lot—contact the listing agent for details, or visit the LandQuest website. (id:56537)


