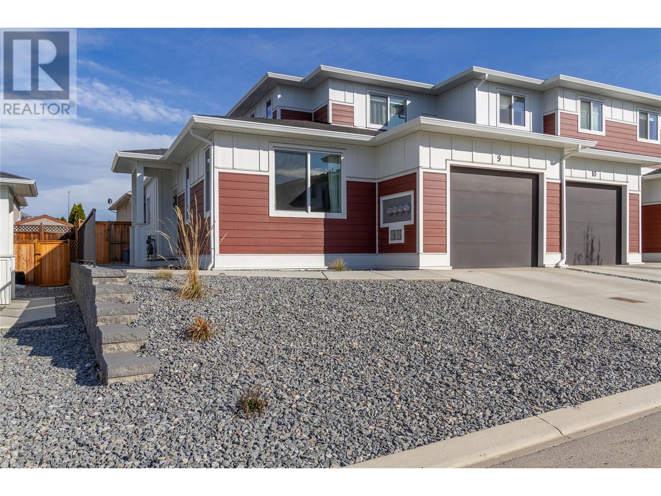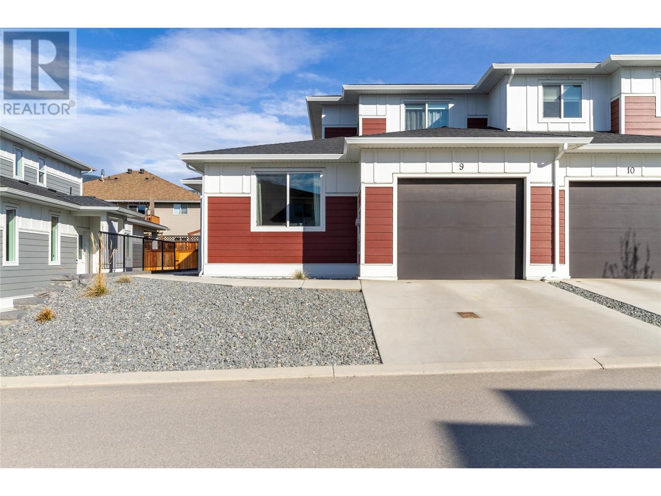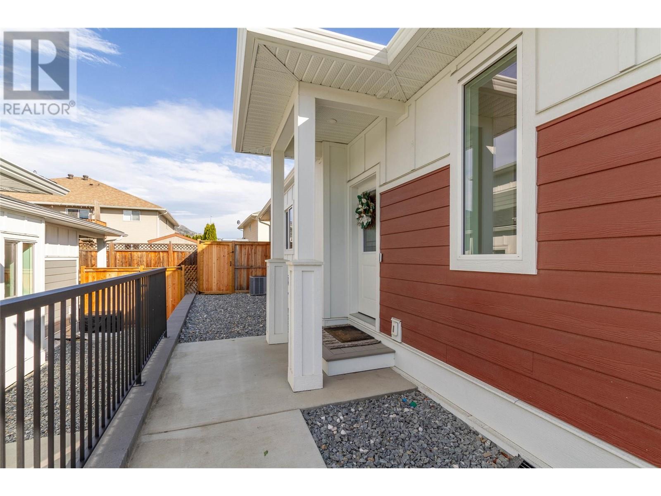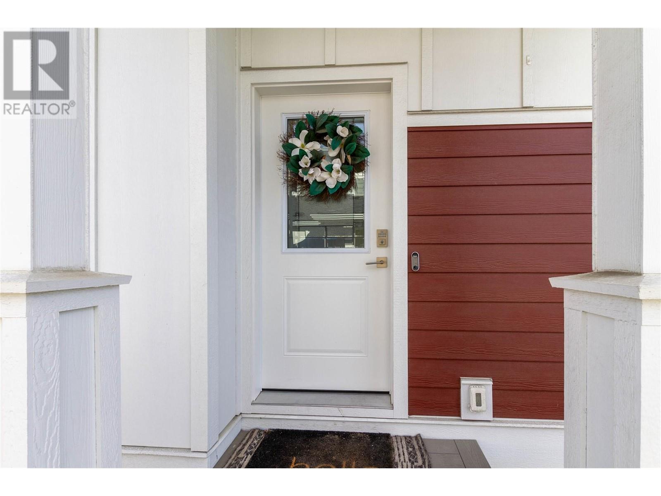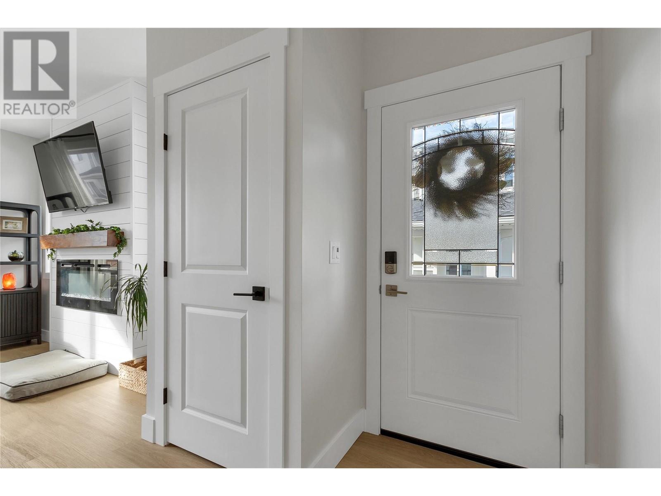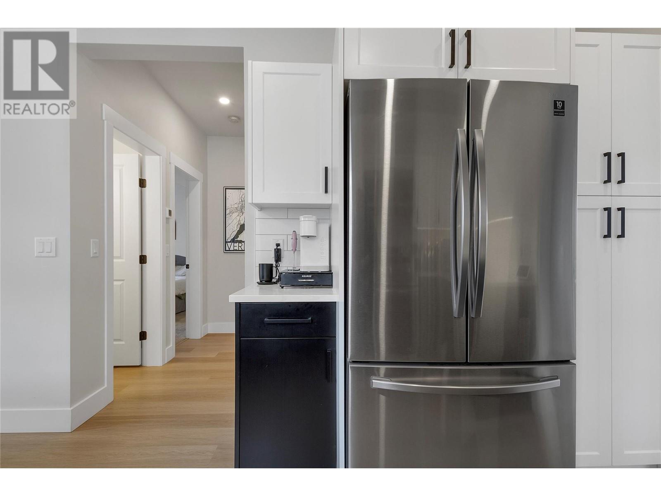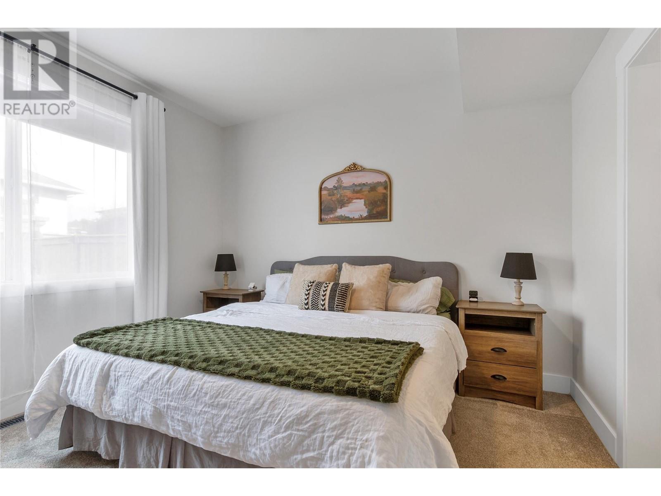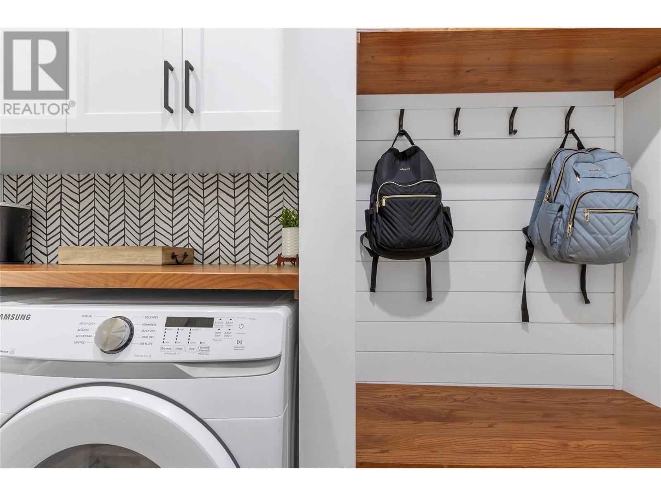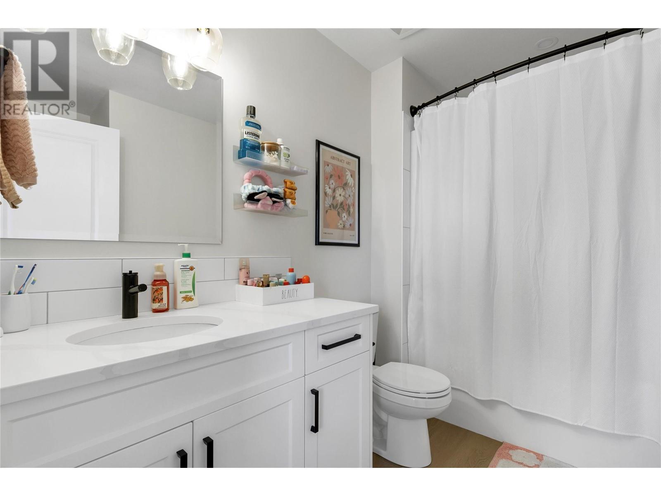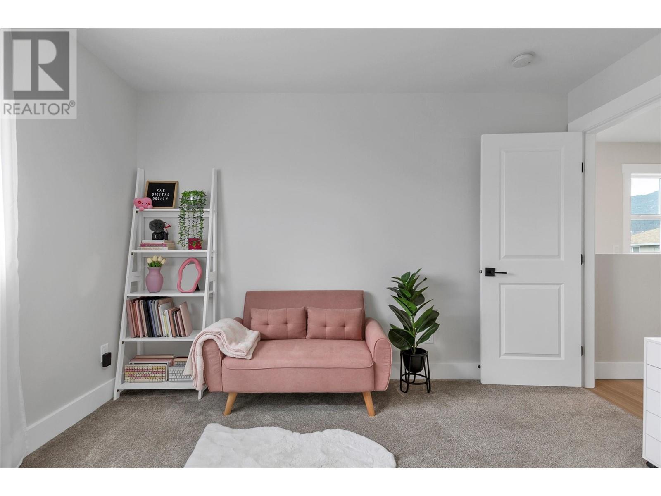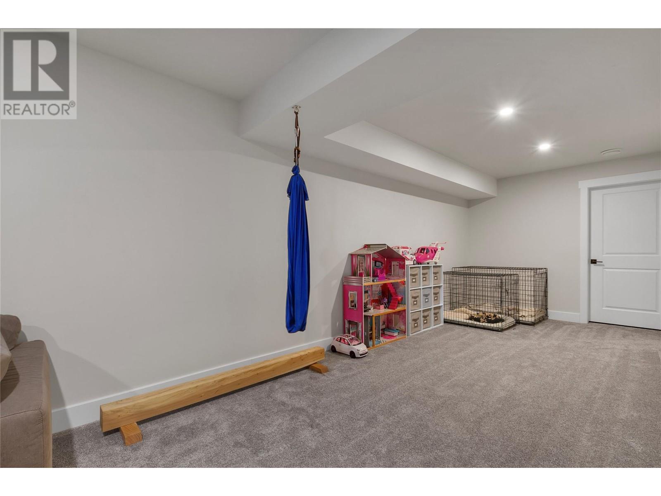Shows 10/10! Welcome to this stunning 4 bedroom, 3.5 bathroom home located in the heart of East Hill—one of Vernon’s most established and family-friendly neighbourhoods. Just steps from VSS High School and minutes to downtown, this stylish home blends contemporary design with everyday functionality. Inside, you’ll find a bright, open-concept layout accented by quartz countertops, a sleek electric fireplace, and high contrast, multi-tone finishes that give the home a fresh & modern feel. A spacious rec. room and versatile bonus room offer endless flexibility perfect for a home gym, playroom, office, or creative space. The outdoor space is just as impressive, featuring a covered patio with natural gas BBQ hookup, a fully fenced backyard, and plenty of room for kids, pets, or hosting weekend get-togethers. Additional highlights include a single car garage with EV charger, abundant storage, and a long list of thoughtful upgrades that make this home truly move-in ready. Whether you’re a growing family or simply love clean, contemporary design this East Hill home checks every box. Don’t miss your chance to make it yours! (id:56537)
Contact Don Rae 250-864-7337 the experienced condo specialist that knows Hillview Heights. Outside the Okanagan? Call toll free 1-877-700-6688
Amenities Nearby : Golf Nearby, Public Transit, Park, Recreation, Schools, Shopping
Access : Easy access
Appliances Inc : Refrigerator, Dishwasher, Range - Electric, Hood Fan, Washer & Dryer
Community Features : Family Oriented, Pets Allowed
Features : -
Structures : -
Total Parking Spaces : 1
View : -
Waterfront : -
Architecture Style : Contemporary
Bathrooms (Partial) : 1
Cooling : Central air conditioning
Fire Protection : -
Fireplace Fuel : Electric
Fireplace Type : Unknown
Floor Space : -
Flooring : Carpeted, Vinyl
Foundation Type : Insulated Concrete Forms
Heating Fuel : Electric
Heating Type : Forced air, See remarks
Roof Style : Unknown
Roofing Material : Asphalt shingle
Sewer : Municipal sewage system
Utility Water : Municipal water
4pc Bathroom
: Measurements not available
Storage
: 7'10'' x 13'10''
Bedroom
: 12'6'' x 11'4''
Recreation room
: 12'4'' x 29'10''
4pc Ensuite bath
: Measurements not available
Primary Bedroom
: 13'2'' x 12'0''
2pc Bathroom
: Measurements not available
Dining room
: 9'6'' x 9'0''
Kitchen
: 10'10'' x 11'0''
Foyer
: 7'3'' x 6'0''
Living room
: 13'6'' x 13'8''
Bedroom
: 13'2'' x 12'0''
4pc Bathroom
: Measurements not available
Bedroom
: 13'2'' x 12'0''


