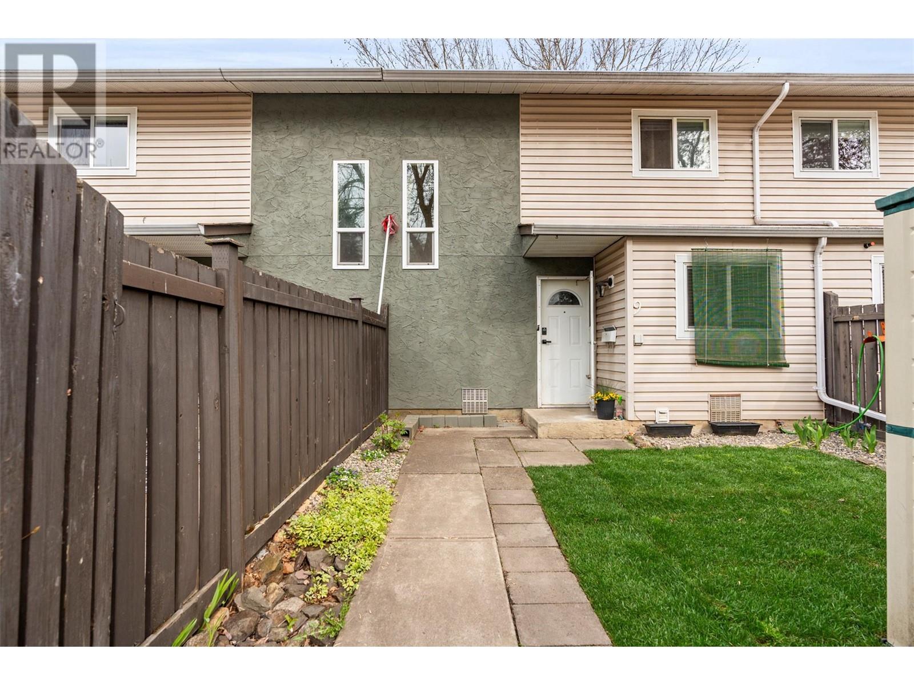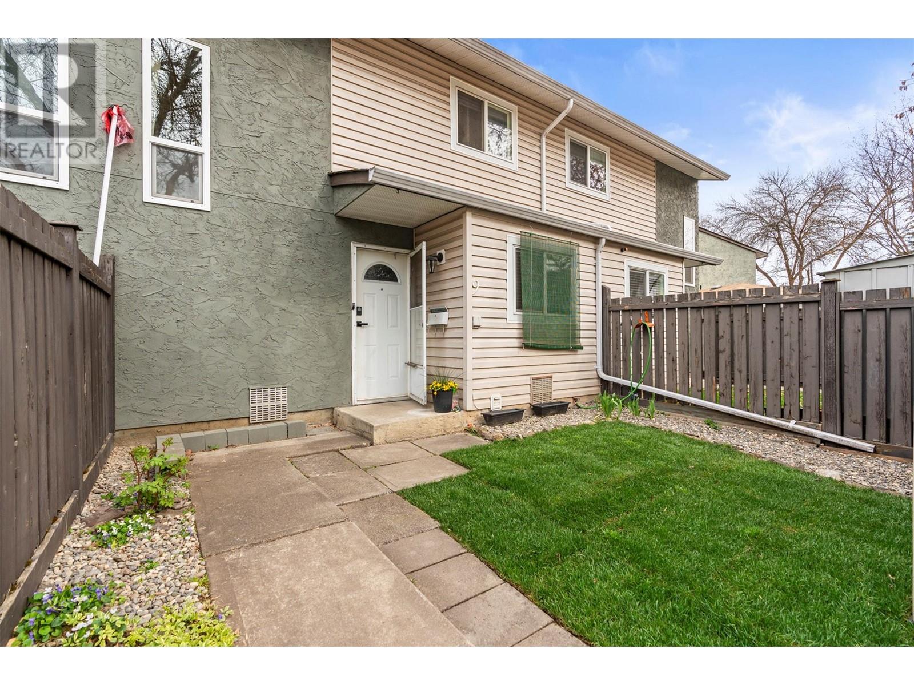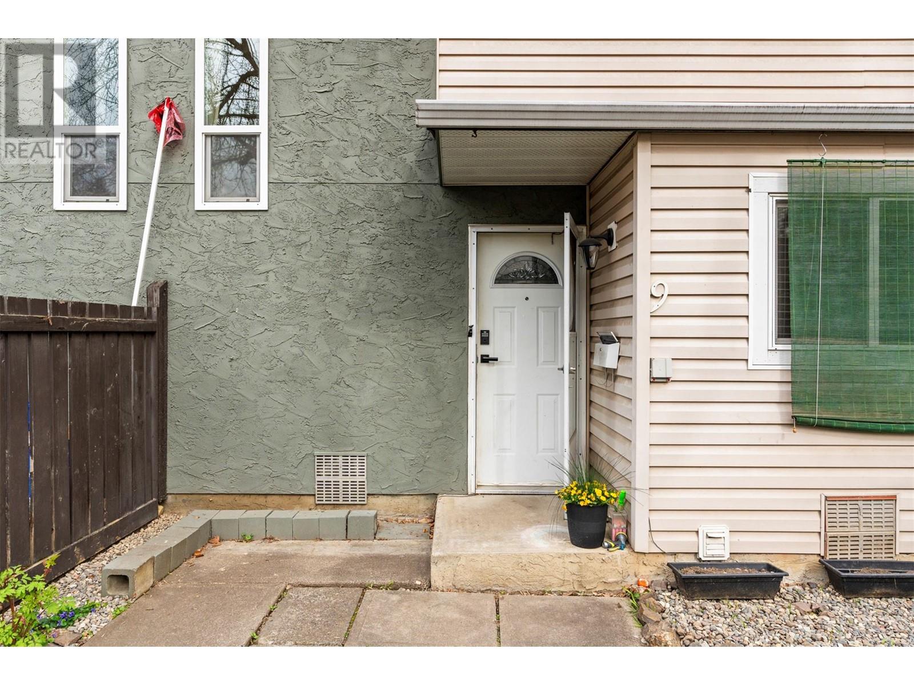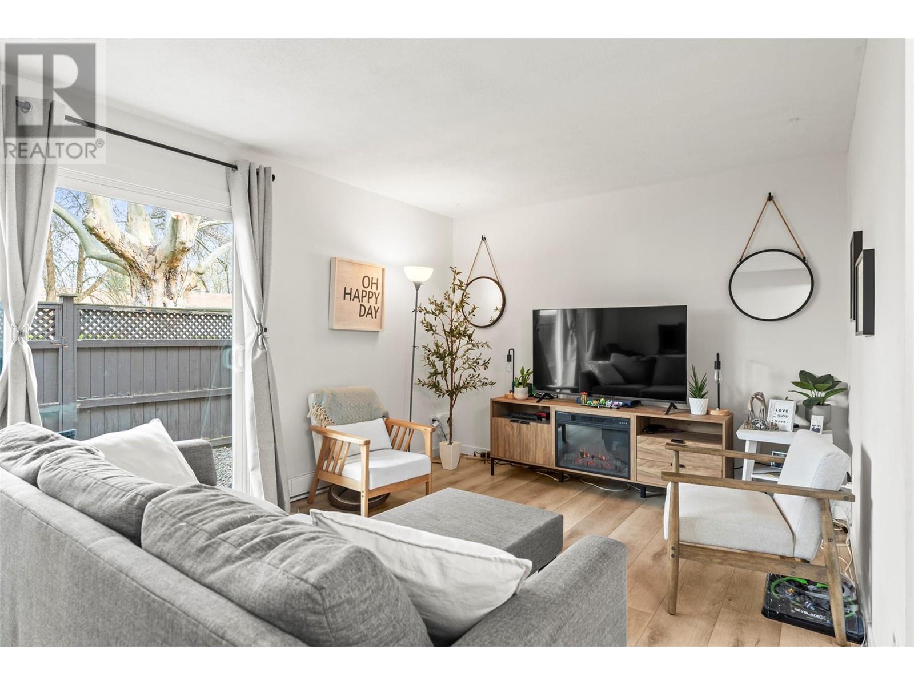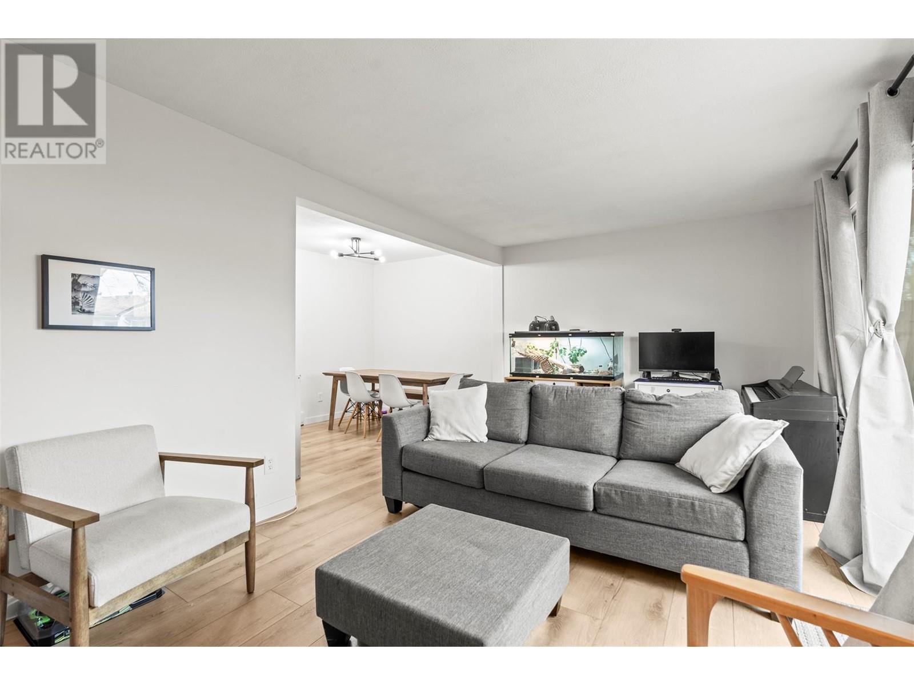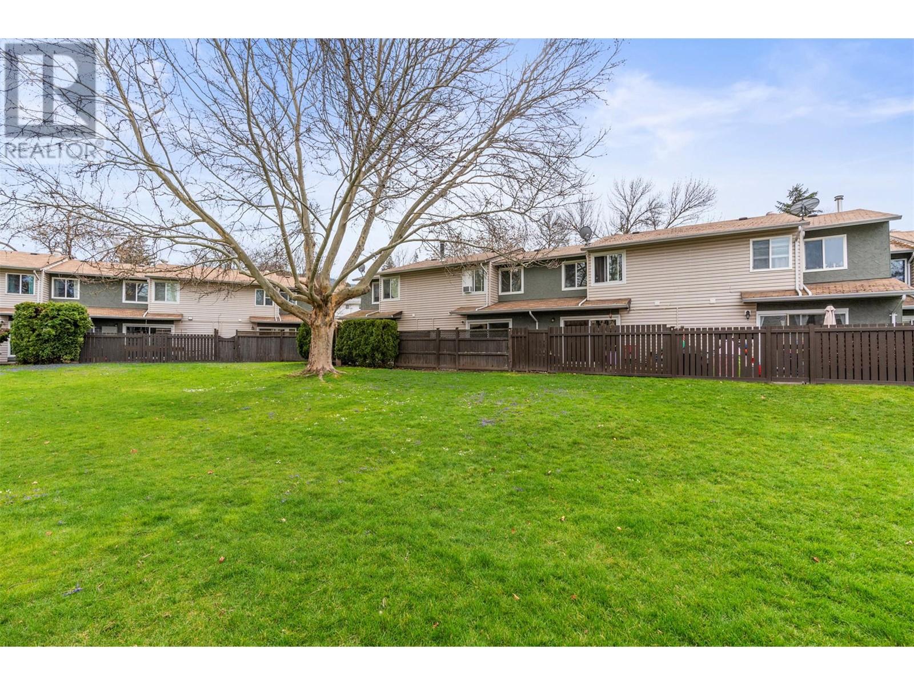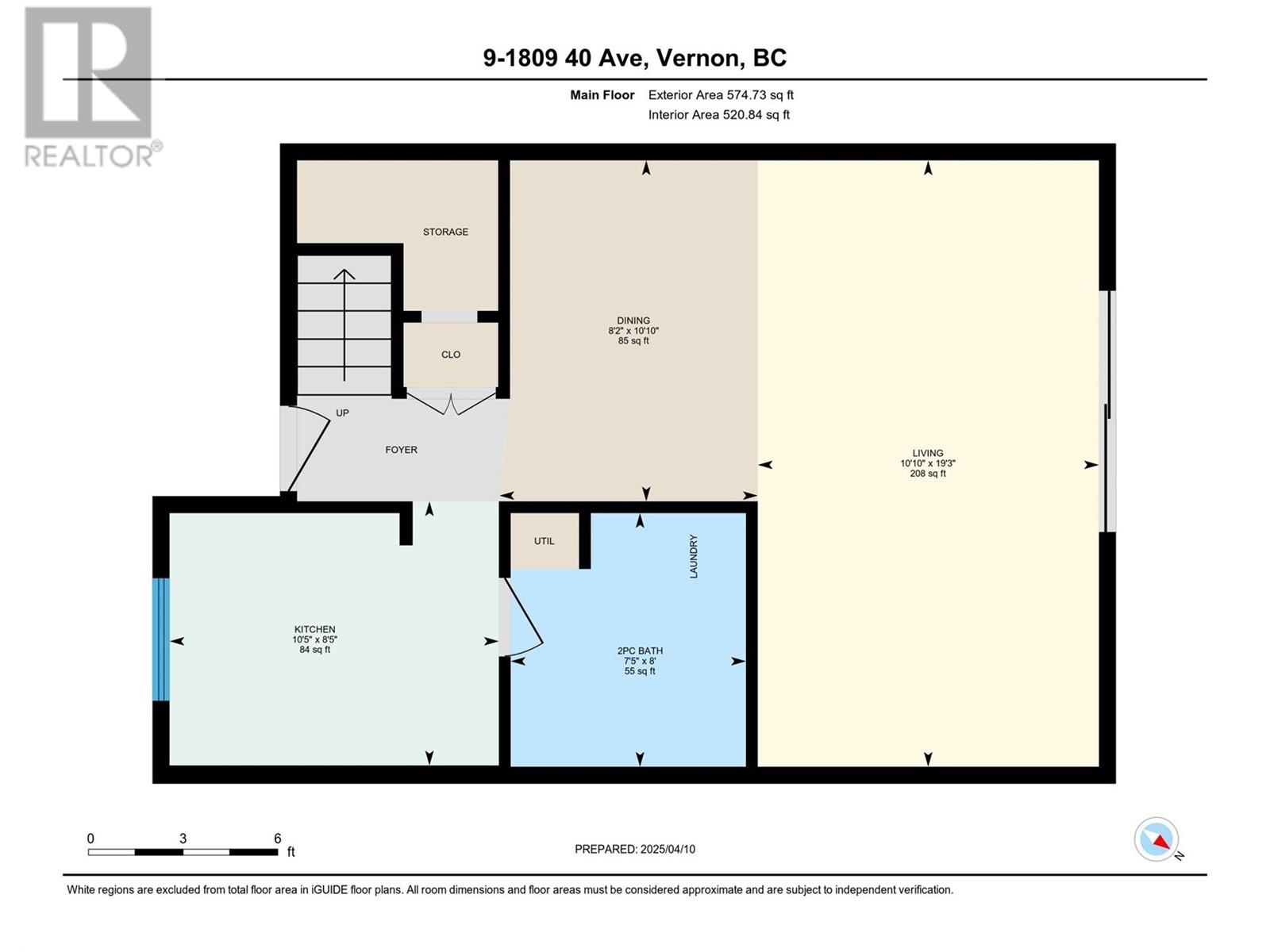Description
PRICED TO SELL! Wonderful Family Townhome or Perfect First-Time Buyer Opportunity! This charming and affordable 3-bedroom, 1.5-bathroom townhome is the ideal fit for families or first-time buyers looking to get into the market! Thoughtfully updated and move-in ready, it features a new, modern kitchen, refreshed bathrooms, updated flooring, paint, baseboard heaters, and appliances—all done with care and style. Enjoy the convenience of a fenced front and back yard, offering a safe and manageable space for kids and pets to play. There’s even a small upstairs nook, perfect for a home office, reading space, or extra storage. A storage shed out front adds even more practicality. Set in a prime location close to schools, parks, and amenities, this home is perfect for all stages of life. With no age restrictions, it offers the flexibility to suit young families, couples, or down-sizers alike. This complex allows 2 dogs, 2 indoor cats or one of each, 16"" max at the shoulder. Reasonable strata fee of $345/month. If you’re looking for a comfortable, low-maintenance home in a welcoming community (great neighbours on both sides) with all the updates done, this is the one! Book your showing today and see the value for yourself! (id:56537)


