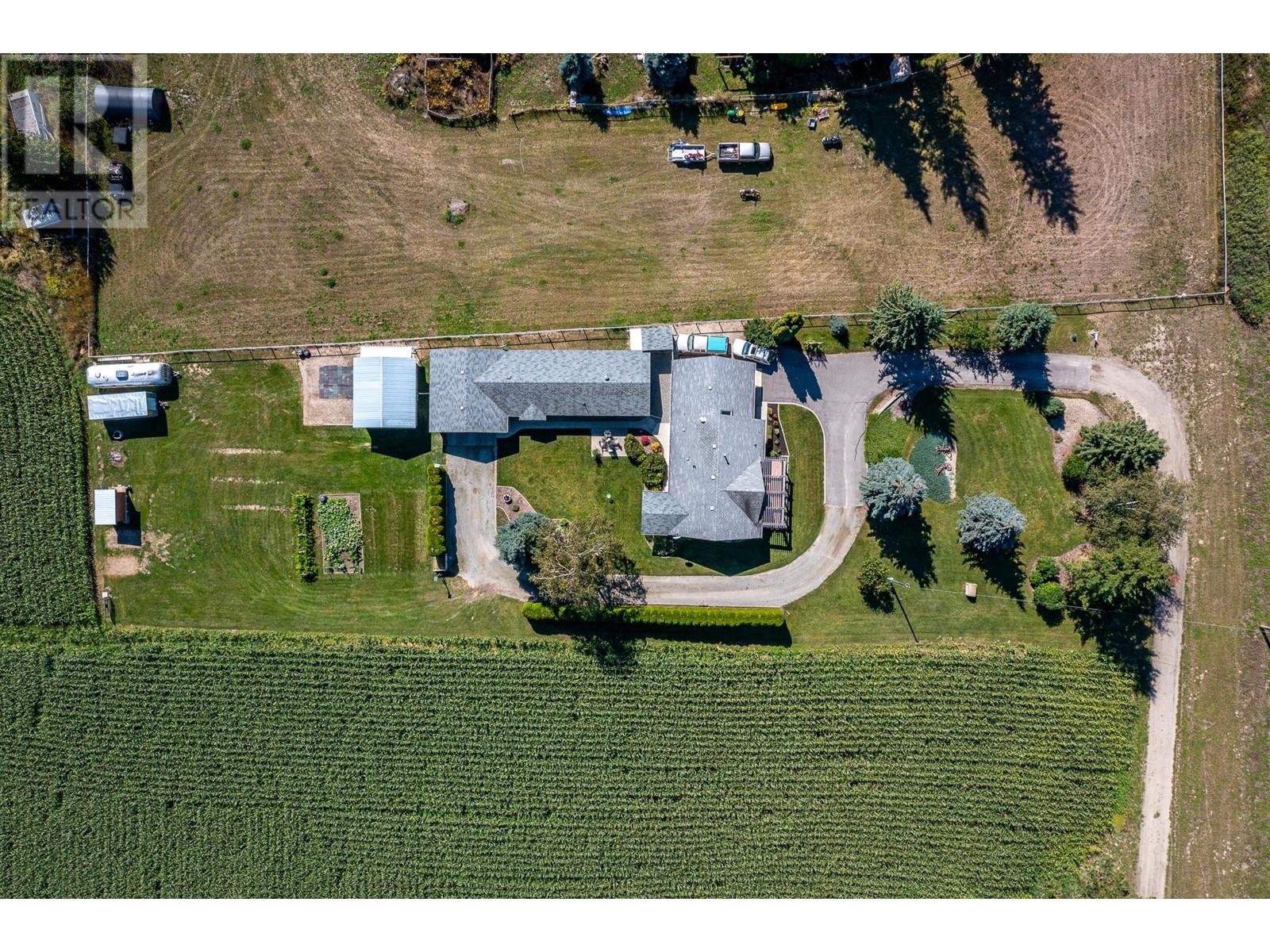Description
Whatever your dreams plan for a small acreage might be – this property fits the bill! Start with 1.65 acres of completely level fertile land ready for your green thumb! Maybe a market garden? Maybe chickens or a few animals? Maybe just room for all your RV and toys? Settle into this super comfortable and well maintained no-stairs rancher with 2 bedrooms, 1.5 baths, office, new heat pump, gas fireplace, lovely patios front and back and mega built-in storage. Lingering family can settle into the self-contained, bright and cozy, fully furnished one bedroom cabin! Insulated and wired shop with built-in cabinets & workbenches, attached garage plus a detached oversized double garage that will fit your truck and comes with 220 and built-in vac! Covered storage for toys and equipment! All this surrounded by beautifully landscaped grounds! Excellent private well! A mere 4 km from the charming City of Enderby and a kilometer from the Rail trail and Shuswap River. (id:56537)



































































































