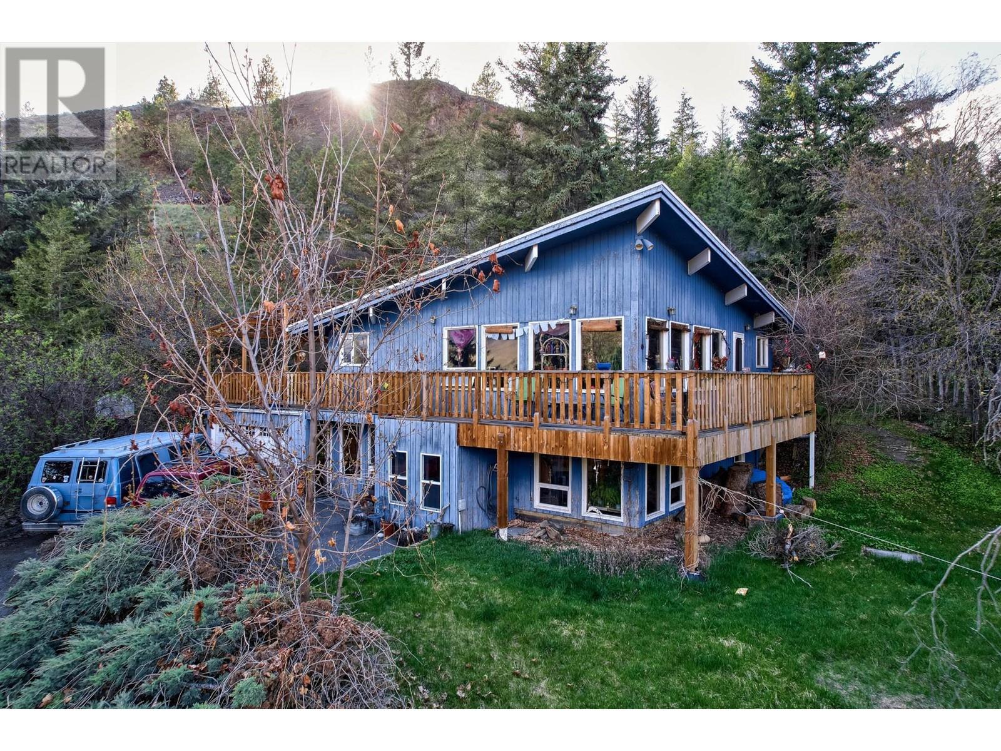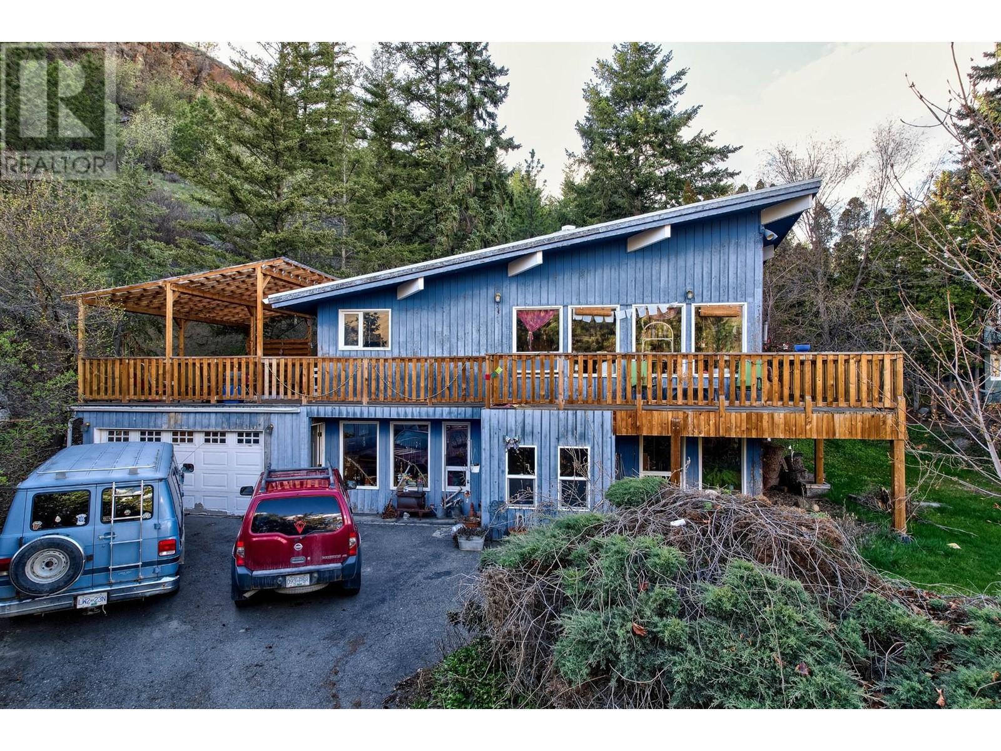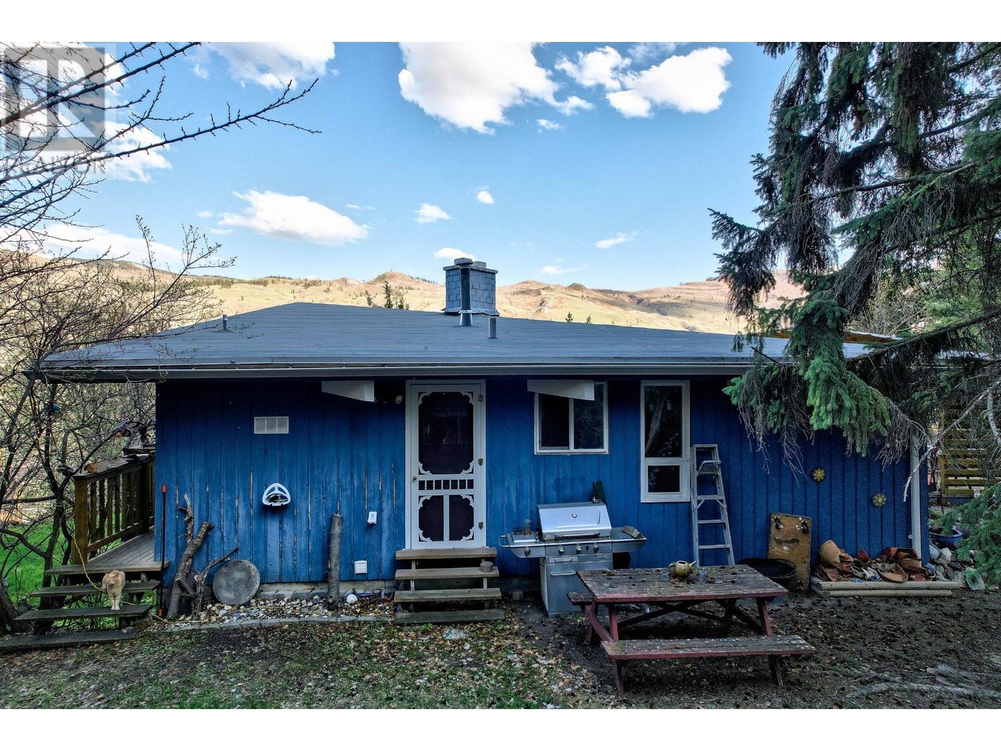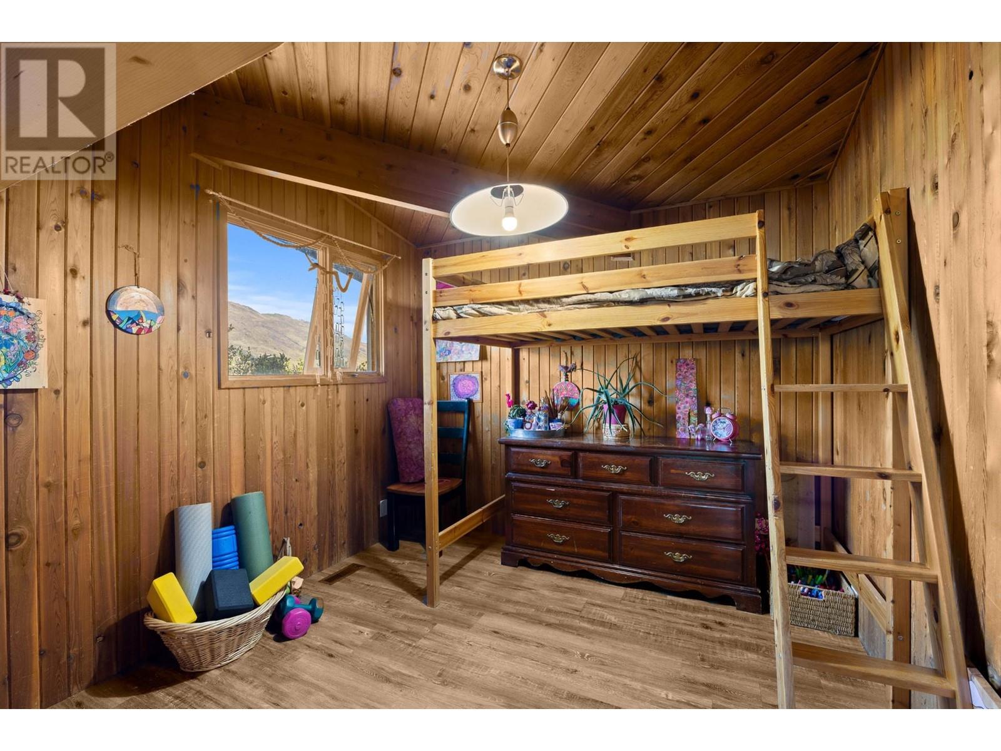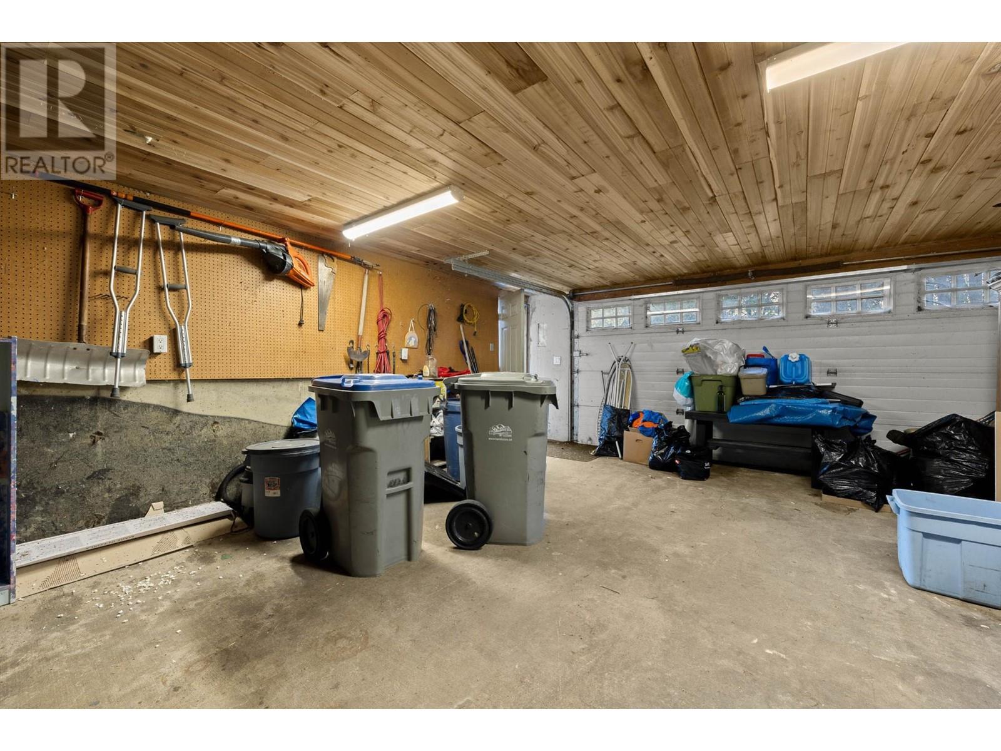Description
One of a kind home. Nestled into a rural and private Westsyde landscape.This unique home has 4 bedrooms and 2 bathrooms and sits on 0.63 acres, minutes from shopping, schools, transportation and The Dunes Golf Course. The central feature is the large rock cladded fireplaces in the basement and main floor living area. Most of the home is tongue and groove cedar wall board, giving the home a unique cabin feel. With exposed beams, vaulted ceilings and large windows that allow tones of natural light into the main living area, this home is a must see. Home features a 22'x17' garage and same size covered deck above, perfect for the nature lover but still wanting to be close to all amenities. The wrap around deck also gives many different views of the private surroundings. (id:56537)



