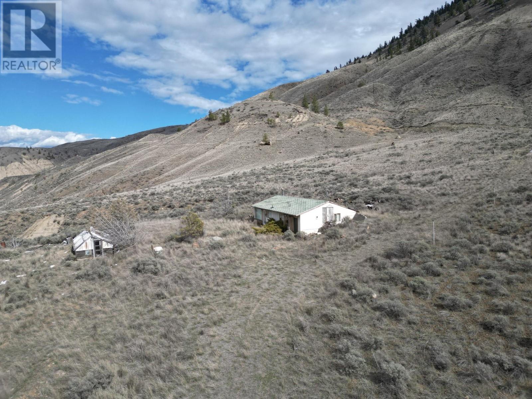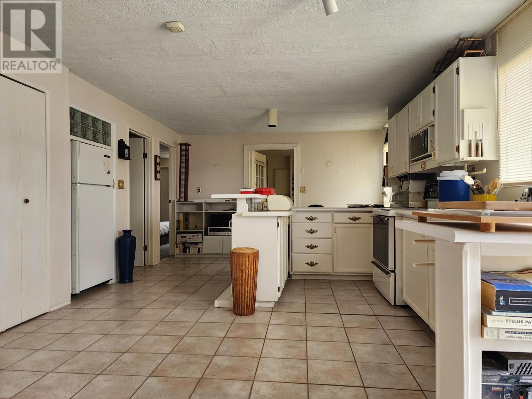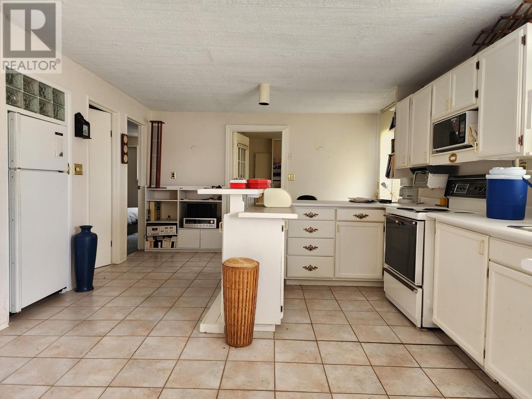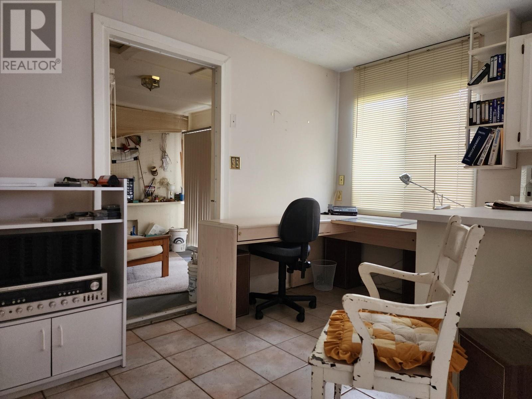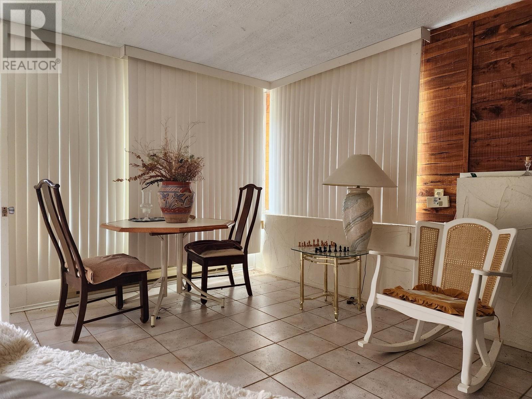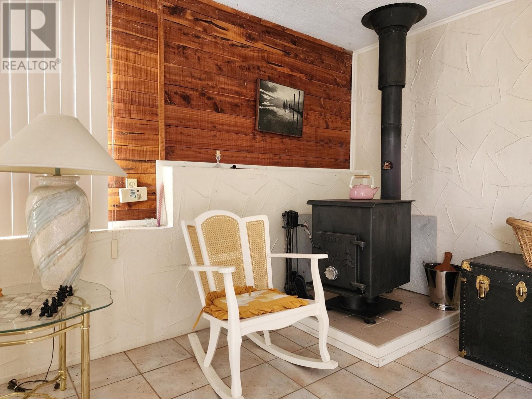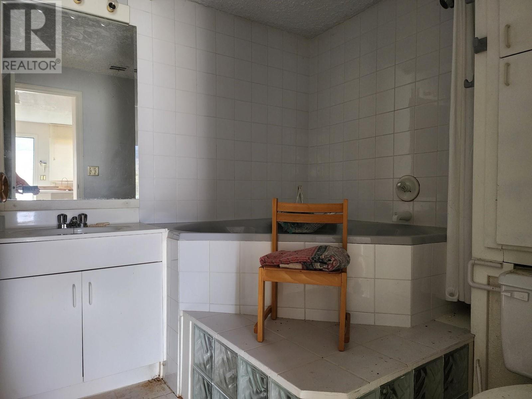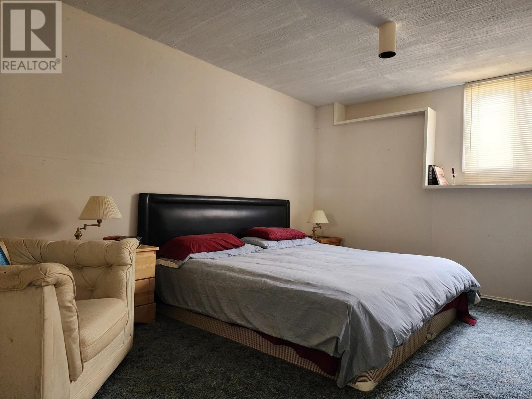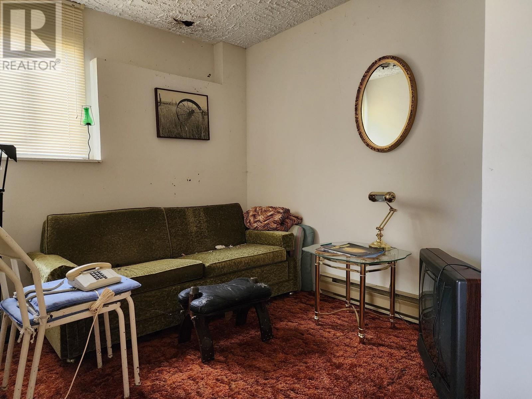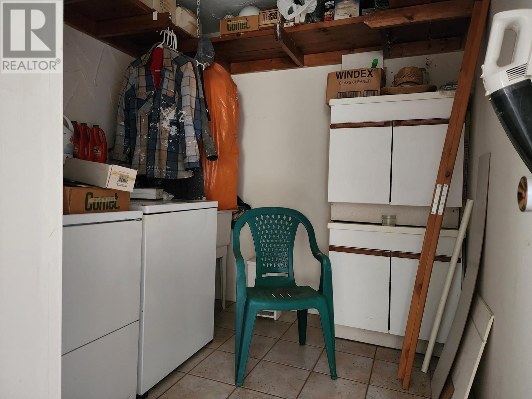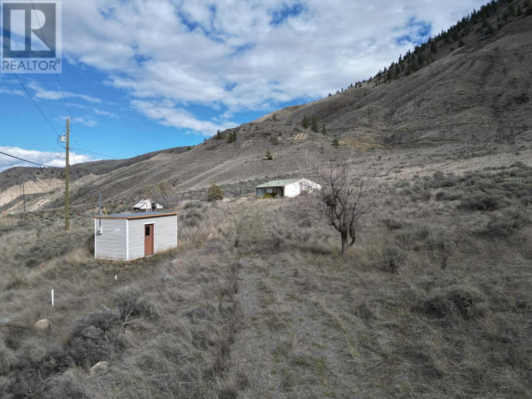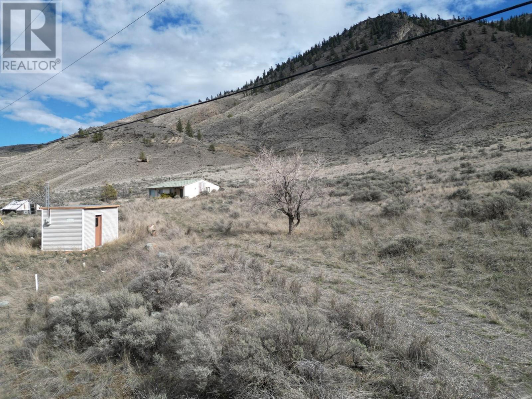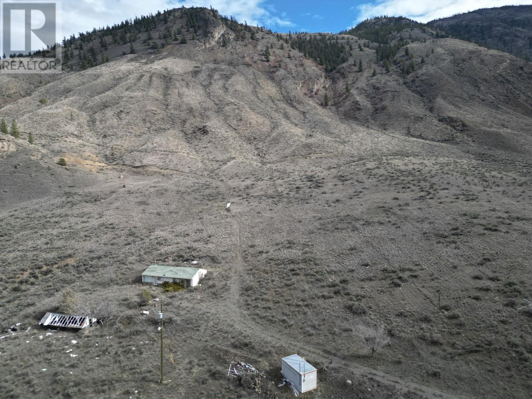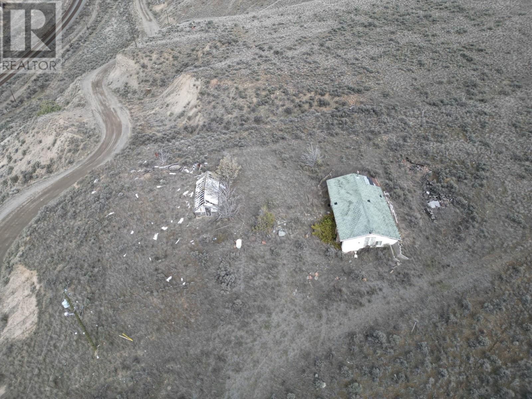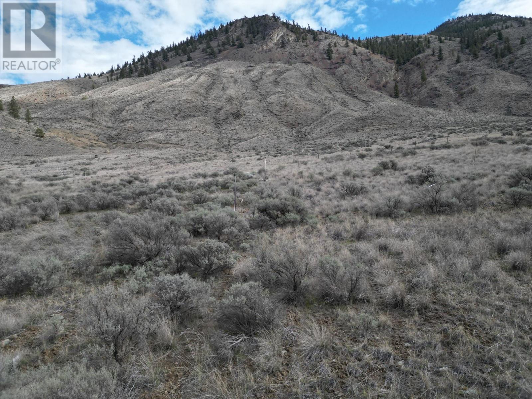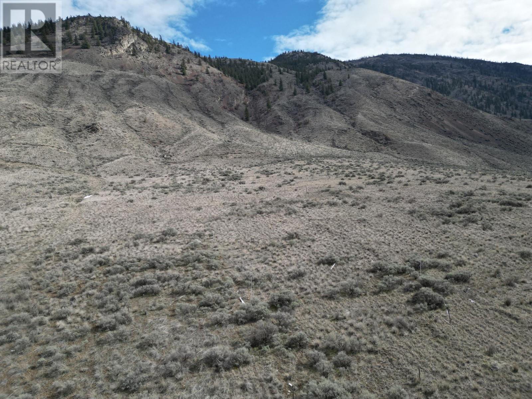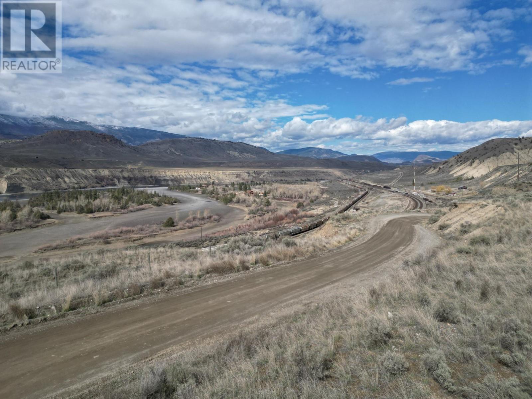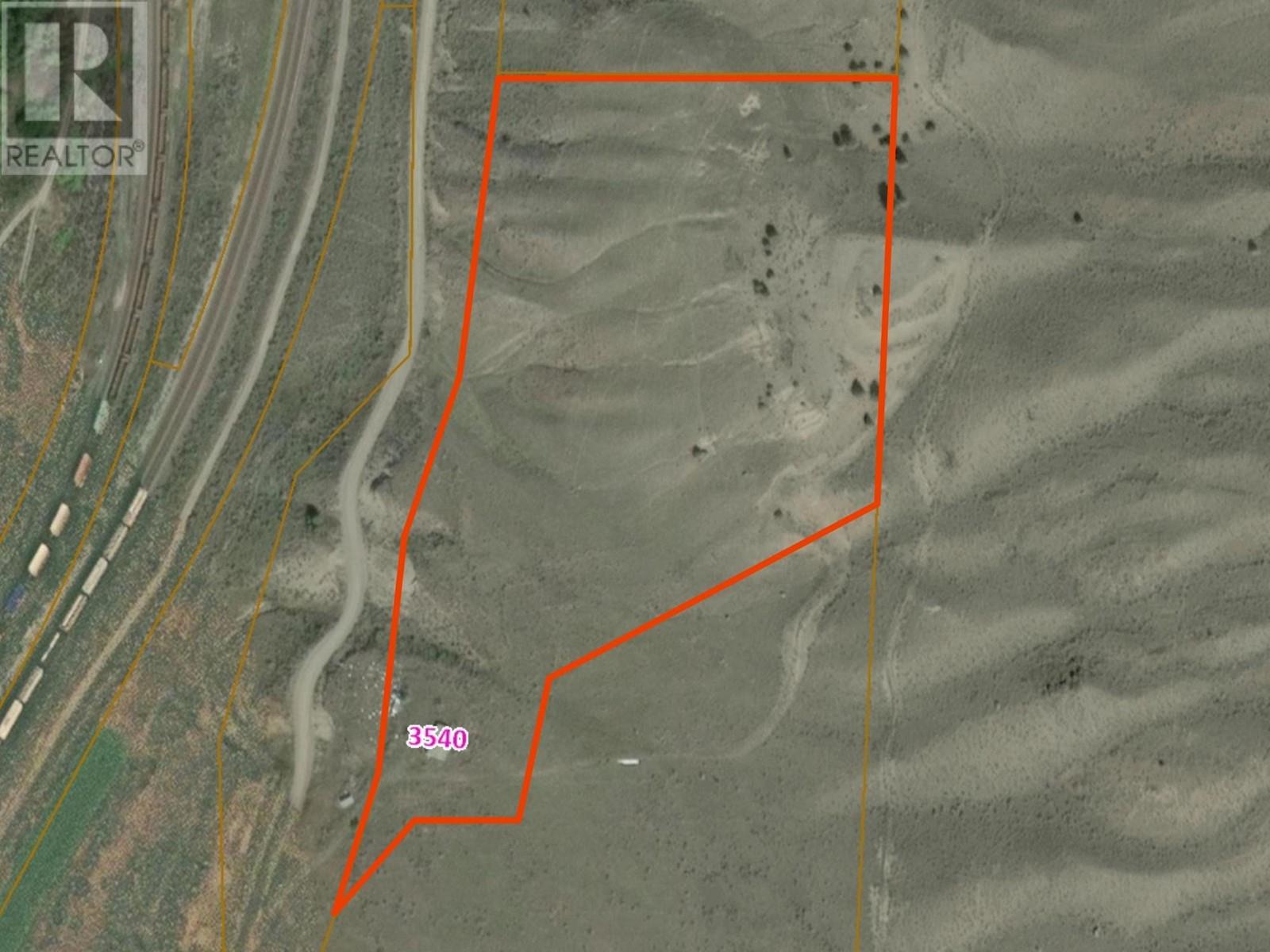Description
Welcome to a picturesque haven nestled in the heart of British Columbia's scenic countryside! Presenting an opportunity to own a 12-acre expanse of natural beauty. Located a short 15-minute drive from the charming town of Ashcroft. The fertile soil in this area allows for a variety of agricultural uses from cultivating organic produce to Hay production. Embrace the opportunity to make this property your own. Whether you're seeking a peaceful retreat, a prosperous agricultural venture, or a place to build your dreams from the ground up, this property offers the perfect foundation for realizing your aspirations. The 2 bedroom home has an open concept living room, kitchen area and is a place to live while building your dream home or fix it up and make it your own. Don't miss your chance to own a slice of paradise. The adjoining 30 acres are also available as well. Don't delay. Call today for more info or to book a private showing. (id:56537)


