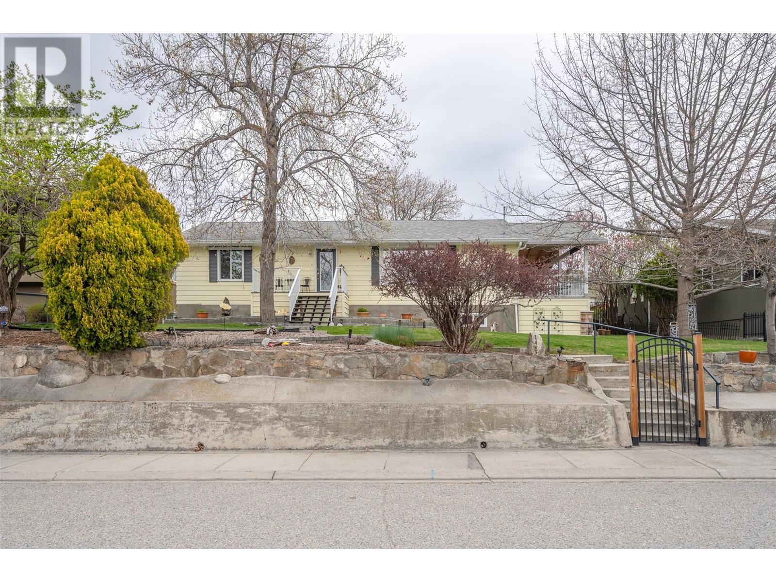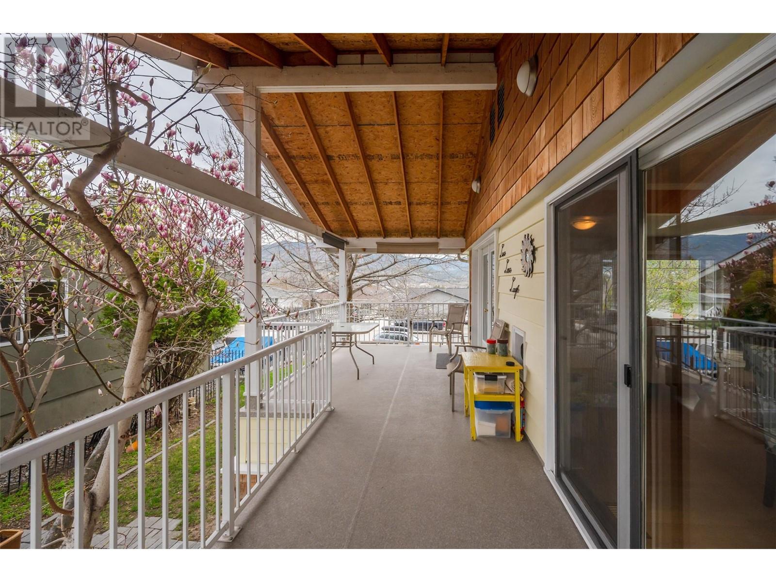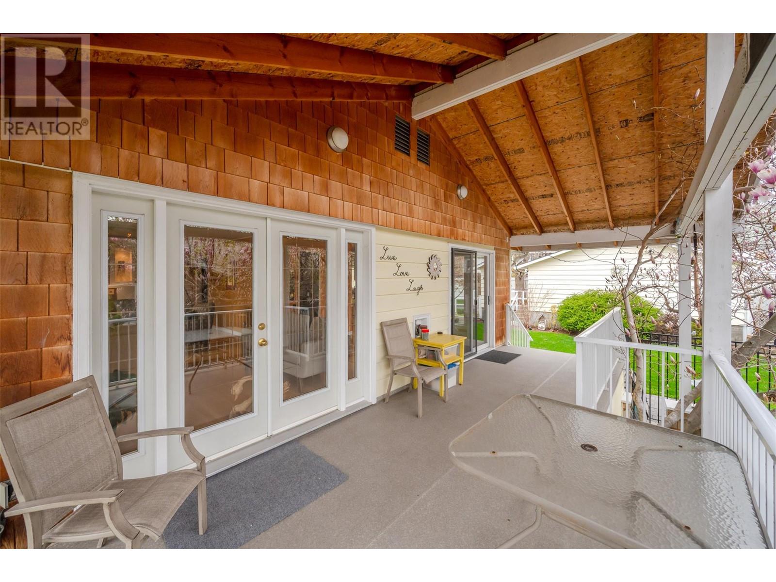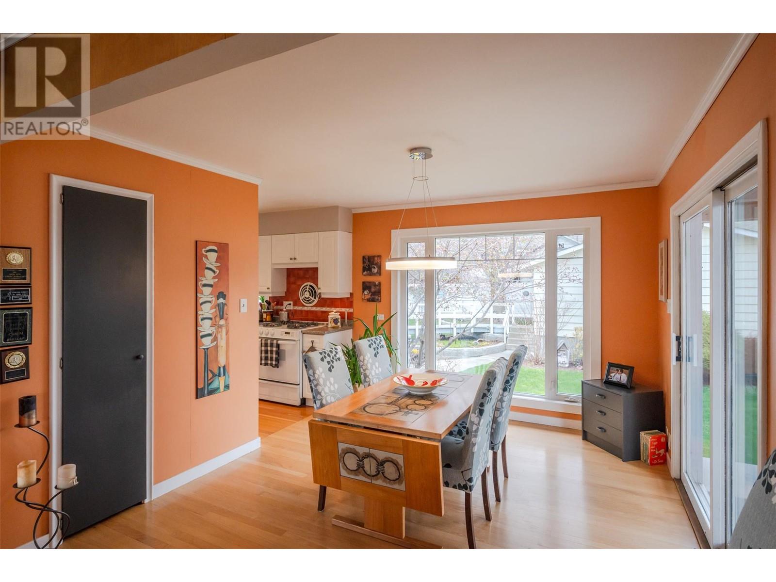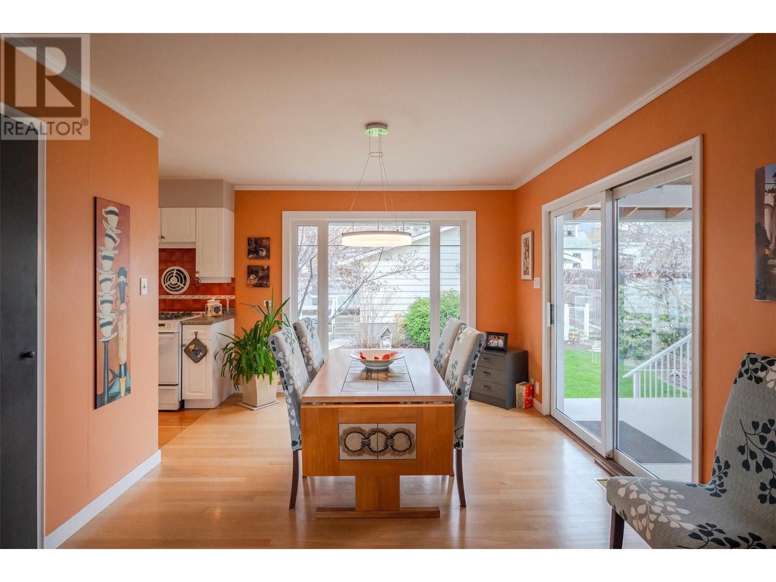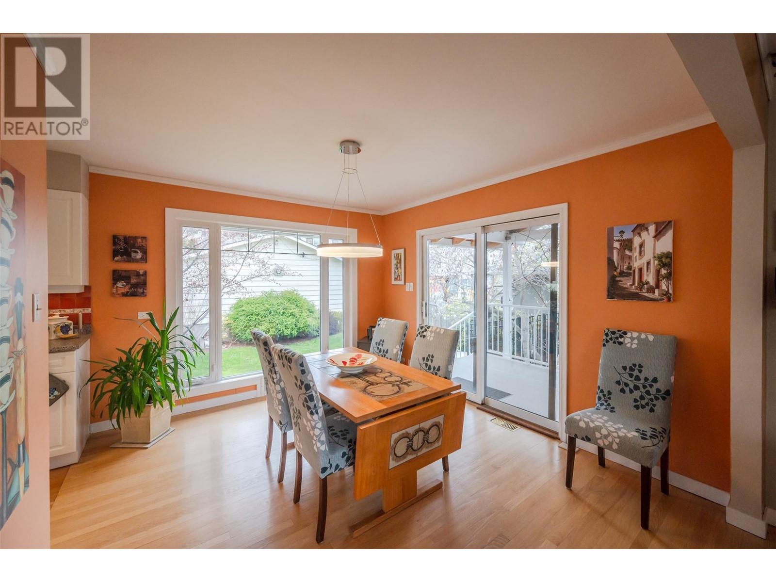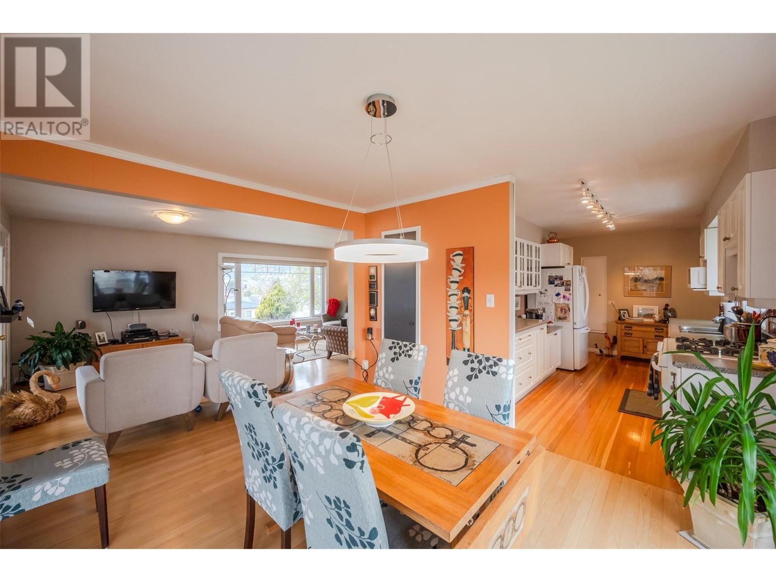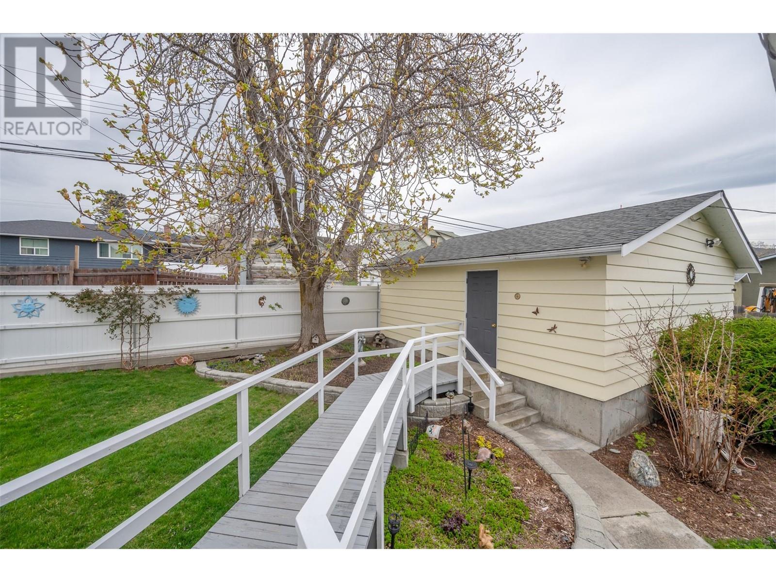Description
The pride of ownership is evident in this beautiful family home that has so much to offer inside and out. Upon entering this home, you are immediately struck by the large updated windows that give it a bright, airy feel and allow you to take in views across the valley and into the tranquil, private backyard. The original character of this home has been maintained with wood floors, wood panelling and built in storage cupboards, while the practical and mechanical aspects have been updated. On the main level there are three generous bedrooms, two full bathrooms, the updated kitchen, dining room and living room with a gas fireplace. This home has been adapted to be wheelchair accessible from the garage and the very large primary bedroom features its own gas fireplace and offers a no barrier spacious 3-piece ensuite with shower. The outdoor gardens have been meticulously maintained and the outside spaces to enjoy include the covered deck with access off the dining room under the beautiful magnolia tree, front and side gardens with gates to close off smaller portions of the yard, a concrete pad to park the RV with access off the alleyway and a detached double garage. Walking distance to PRH and shopping, this location is central and convenient. Check out the virtual tour and call to book your private viewing today. (id:56537)


