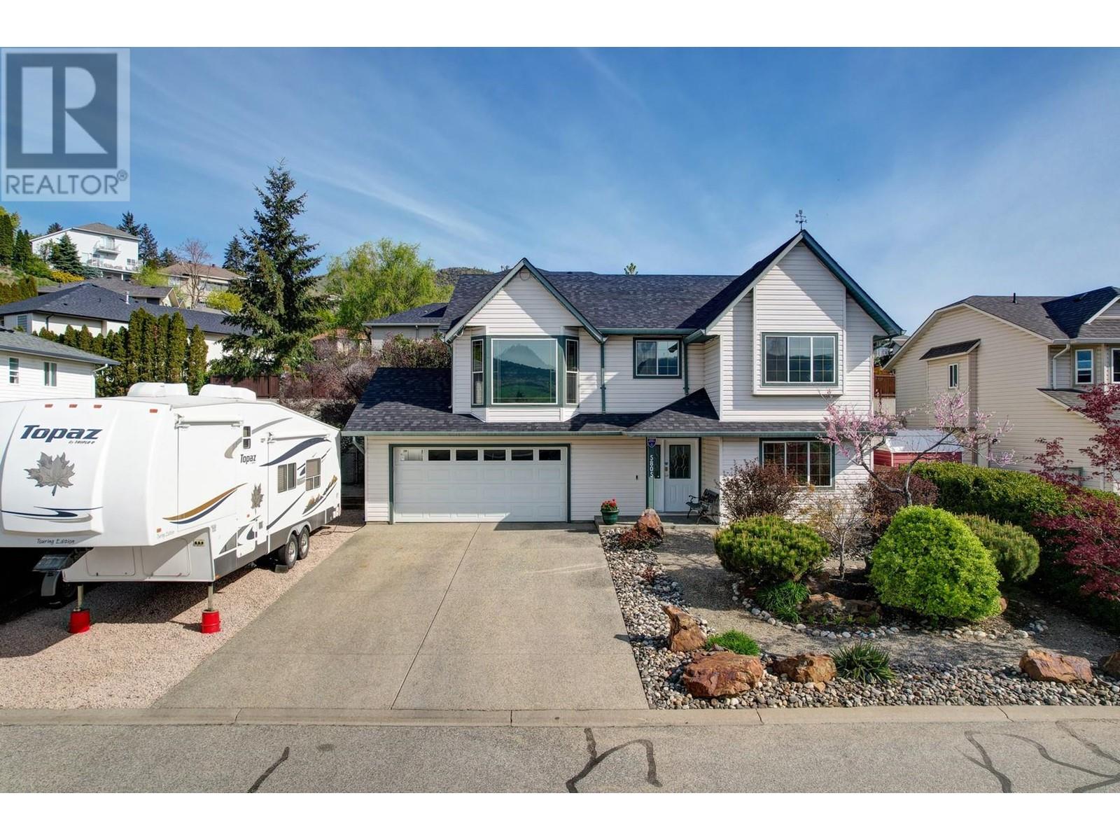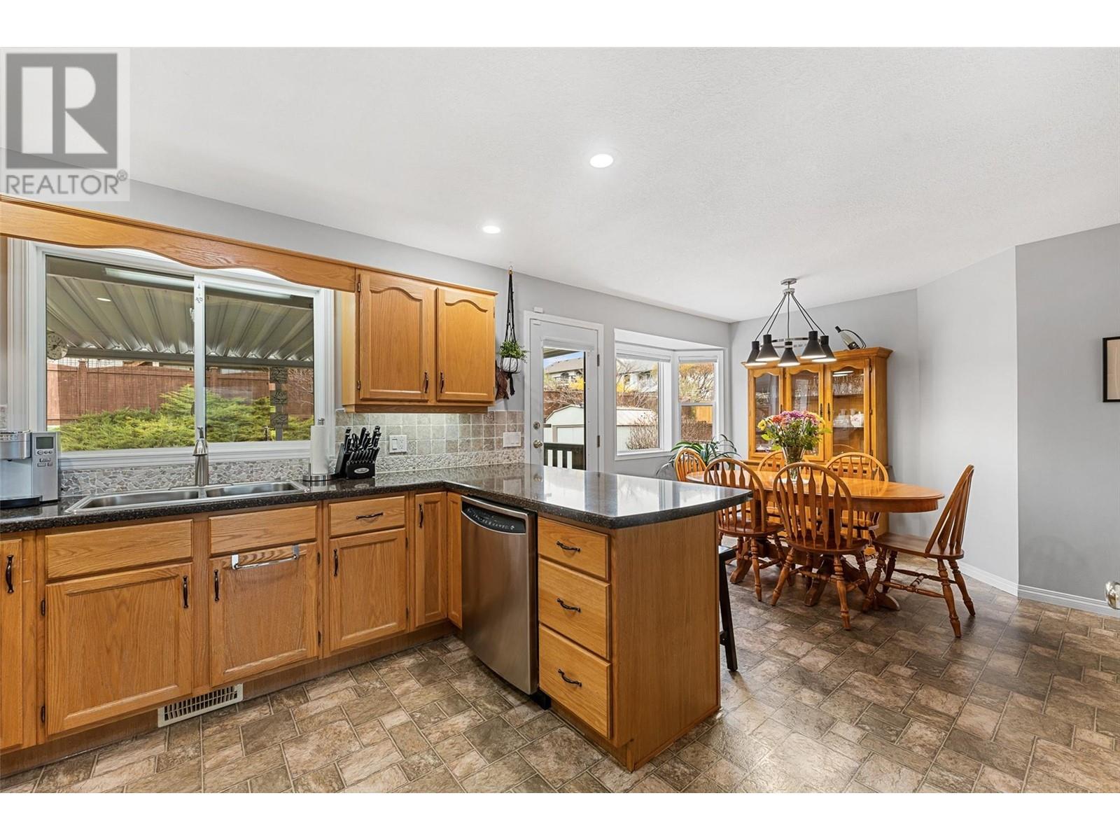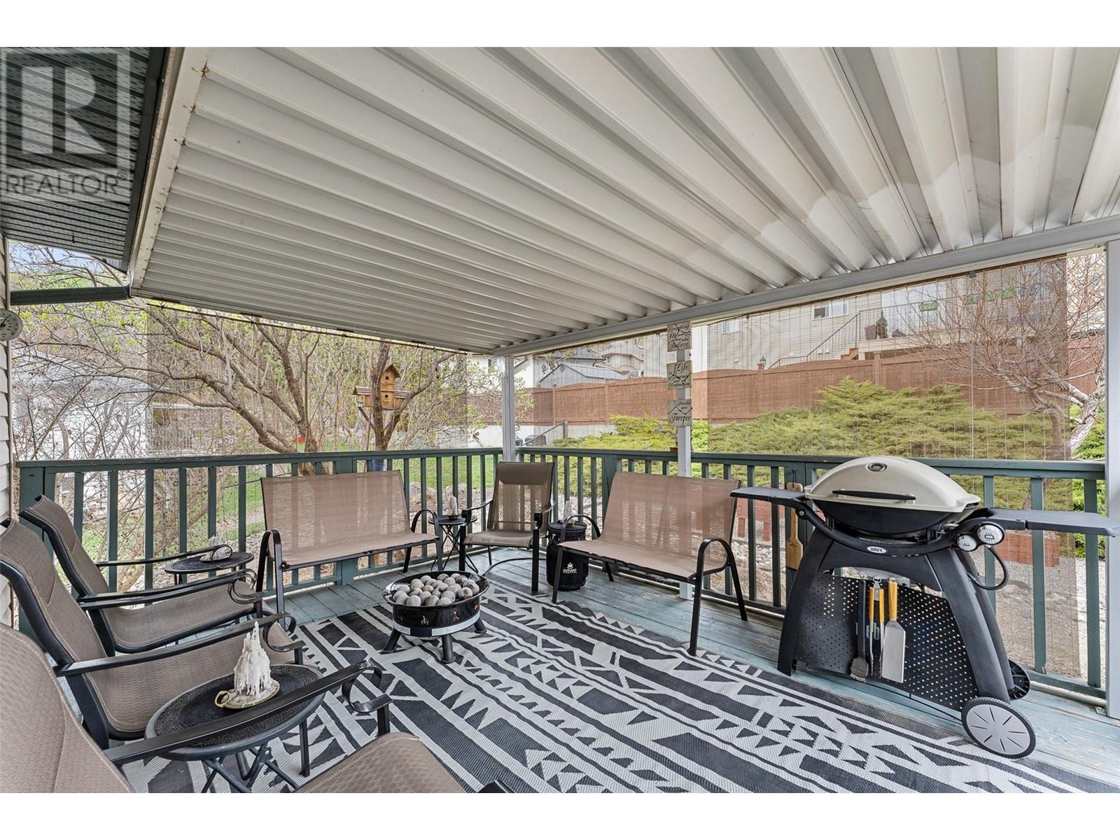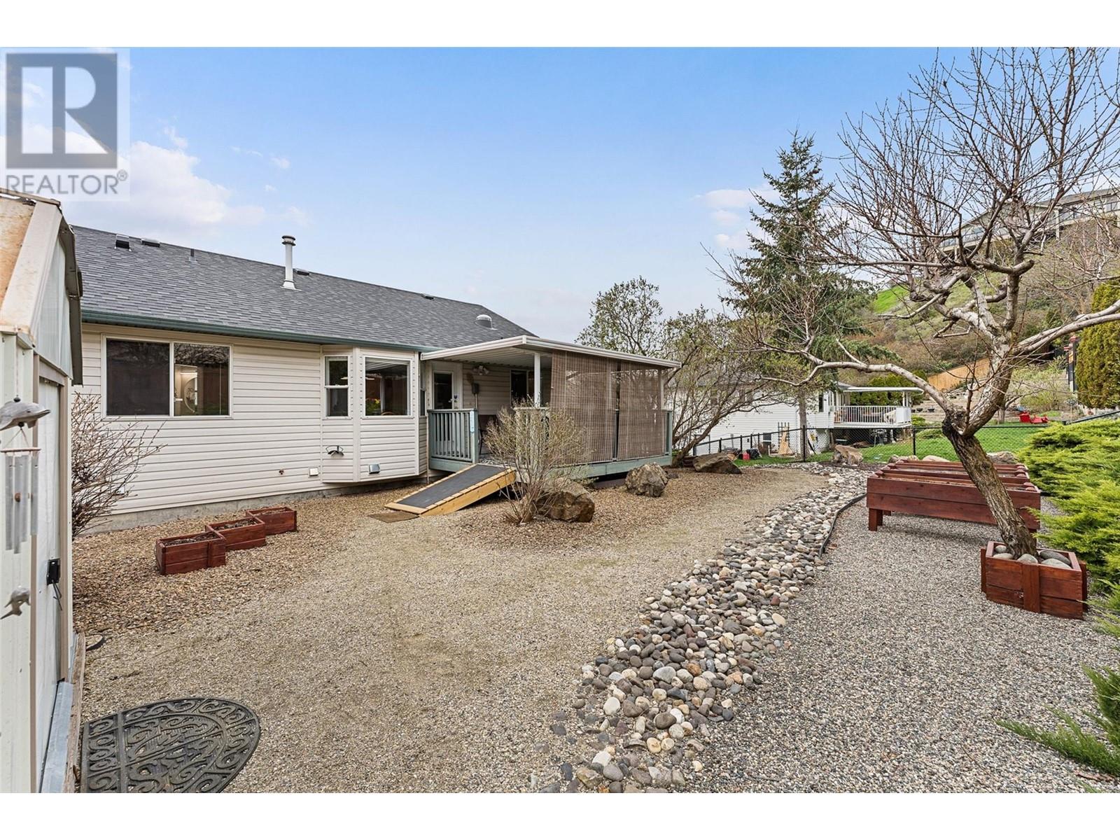Beautifully maintained 4-bed, 3-bath home offers a great family layout and located towards the end of quiet dead end street. The main level features a spacious living room with bay windows and a gas fireplace, flowing seamlessly into a bright kitchen with quartz countertops, stainless steel appliances, a peninsula with seating, and a dining area also with bay windows. Walk out to the covered patio and enjoy a fully fenced backyard with garden boxes, a shed, and manicured landscaping. The main level offers 3 beds, a primary suite with a private ensuite. Downstairs, a large rec room, additional bed and bath, plus ample storage offer space and flexibility for growing families or guests. The attached 2-car garage is equipped with built-in storage, and a workbench. The driveway accommodates 2 additional vehicles and an RV. This is an excellent family-friendly neighborhood. (id:56537)
Contact Don Rae 250-864-7337 the experienced condo specialist that knows Single Family. Outside the Okanagan? Call toll free 1-877-700-6688
Amenities Nearby : Airport, Park, Schools
Access : -
Appliances Inc : Range, Refrigerator, Dishwasher, Dryer, Microwave, See remarks, Washer, Water softener
Community Features : Pets Allowed
Features : Cul-de-sac
Structures : -
Total Parking Spaces : 5
View : City view, Mountain view, Valley view
Waterfront : -
Architecture Style : -
Bathrooms (Partial) : 0
Cooling : Central air conditioning
Fire Protection : -
Fireplace Fuel : Gas
Fireplace Type : Unknown
Floor Space : -
Flooring : Concrete, Linoleum, Tile, Vinyl
Foundation Type : -
Heating Fuel : -
Heating Type : Forced air
Roof Style : Unknown
Roofing Material : Asphalt shingle
Sewer : Municipal sewage system
Utility Water : Municipal water
3pc Bathroom
: 4'11'' x 7'11''
Primary Bedroom
: 14'9'' x 13'6''
Living room
: 17'10'' x 12'0''
Kitchen
: 12'3'' x 11'7''
Dining room
: 13'10'' x 9'6''
Bedroom
: 11'7'' x 9'10''
Bedroom
: 12'7'' x 9'2''
4pc Bathroom
: 6'8'' x 6'8''
3pc Ensuite bath
: 8'3'' x 11'1''
Storage
: 10'9'' x 22'3''
Recreation room
: 17'11'' x 10'4''
Laundry room
: 7'6'' x 10'4''
Other
: 19'10'' x 20'0''
Foyer
: 9'4'' x 6'10''
Bedroom
: 10'9'' x 11'4''











































































