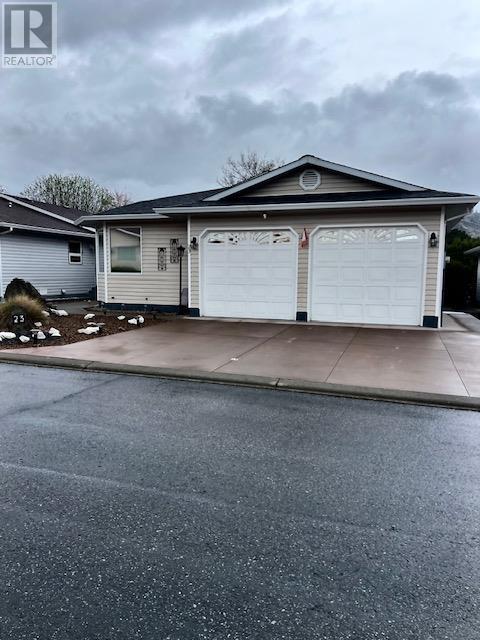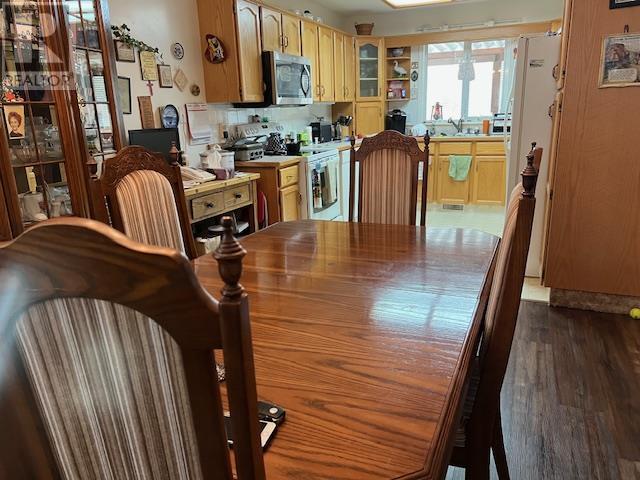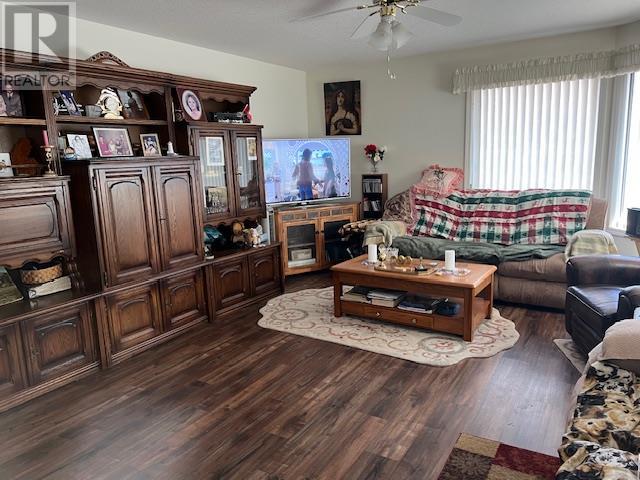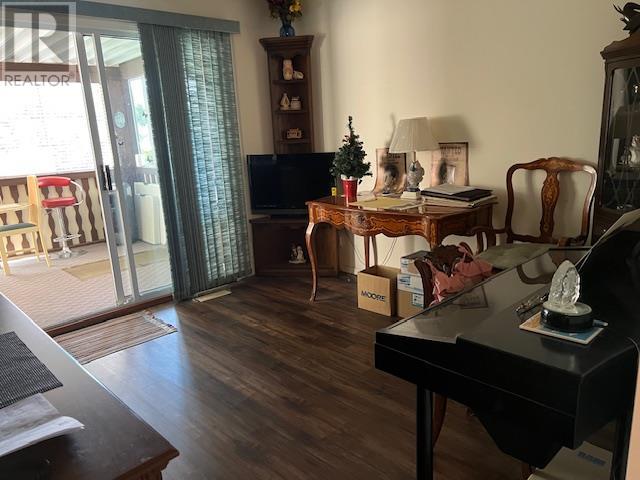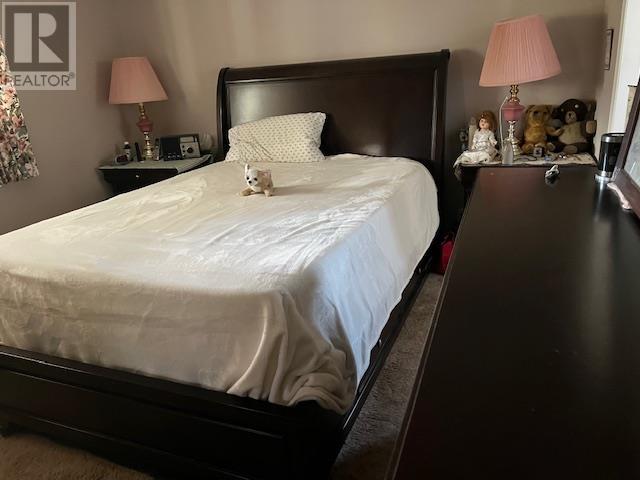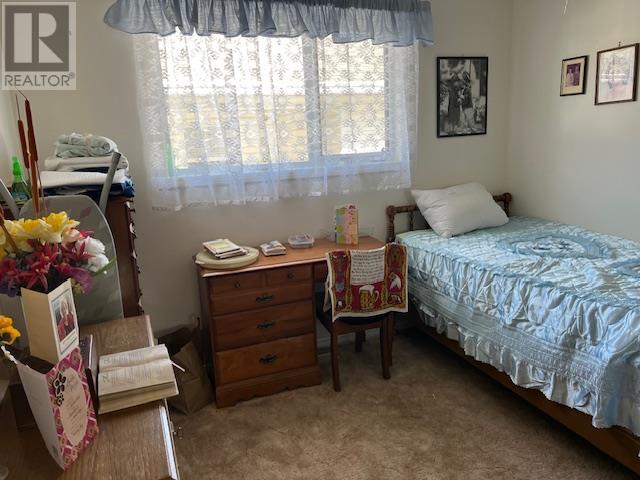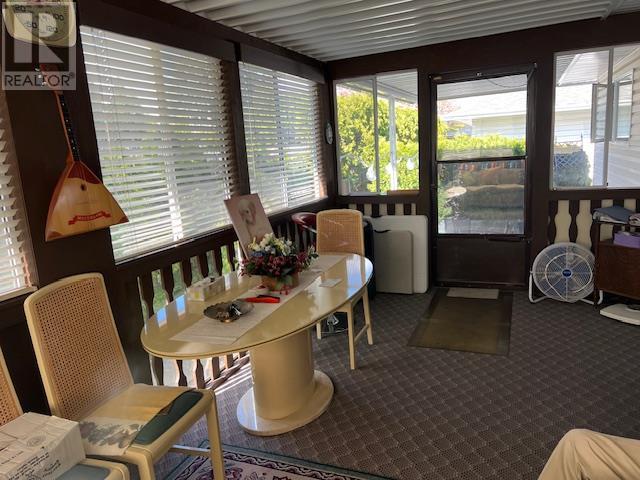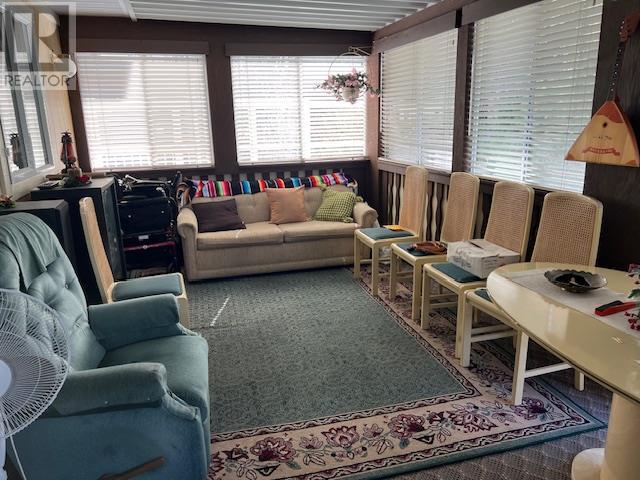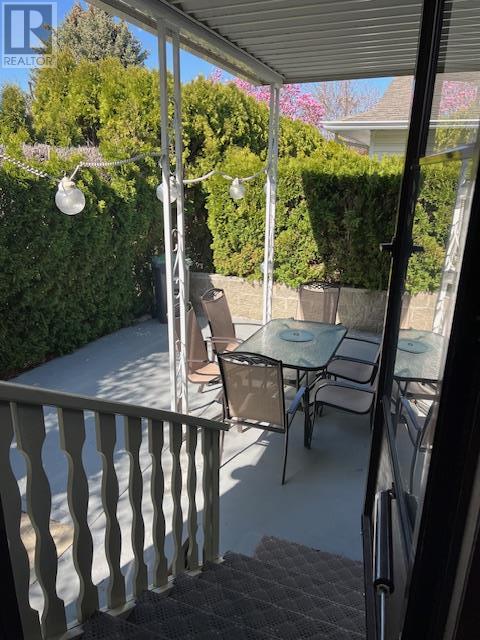SUNNYDALE ESTATE RANCHER with a full basement - double garage - a bright open floorplan with approx 2400 sq ft with some finishing in the basement - 2 bedrooms with a den - 2 bathrooms - spacious kitchen lots of cupboards Downstairs features a summer kitchen, bathroom, bedroom, rec room, workshop for the crafty individuals, water softener, enclosed sunroom with lots of storage under, covered patio area with private hedging, low maintenance yard with drip irrigation. This is a secure retirement complex with low strata fees of $35.00 per month, Pet friendly with 1 dog/1cat or both only 2 pets -limited RV fenced parking. Includes some furnishings. So close to the hospital/ curling club/ arena and the lovely Oliver community park. Kitchen chandelier and crystal wall sconce will be removed. (id:56537)
Contact Don Rae 250-864-7337 the experienced condo specialist that knows Sunnydale Estates. Outside the Okanagan? Call toll free 1-877-700-6688
Amenities Nearby : Golf Nearby, Recreation, Shopping
Access : -
Appliances Inc : Range, Refrigerator, Dishwasher, Dryer, Microwave, Washer, Water softener
Community Features : Rentals Allowed, Seniors Oriented
Features : Level lot
Structures : -
Total Parking Spaces : 2
View : -
Waterfront : -
Architecture Style : Ranch
Bathrooms (Partial) : 0
Cooling : Central air conditioning
Fire Protection : -
Fireplace Fuel : -
Fireplace Type : -
Floor Space : -
Flooring : Carpeted, Vinyl
Foundation Type : -
Heating Fuel : -
Heating Type : Forced air, See remarks
Roof Style : Unknown
Roofing Material : Vinyl Shingles
Sewer : Municipal sewage system
Utility Water : Municipal water
Kitchen
: 11'8'' x 10'2''
Living room
: 16'11'' x 14'2''
3pc Ensuite bath
: Measurements not available
Dining room
: 13'4'' x 10'2''
Primary Bedroom
: 13'7'' x 11'2''
Den
: 11'2'' x 11'1''
Bedroom
: 10'5'' x 10'0''
4pc Bathroom
: Measurements not available
Den
: 13'8'' x 9'6''
Utility room
: 20'5'' x 11'11''
Workshop
: 13'3'' x 13'2''
Family room
: 27'8'' x 11'
Laundry room
: 9'11'' x 6'1''


