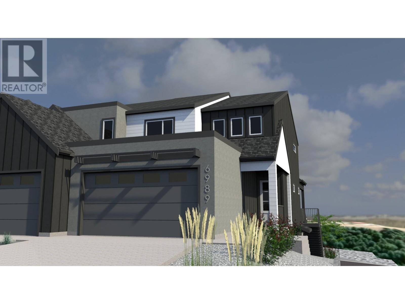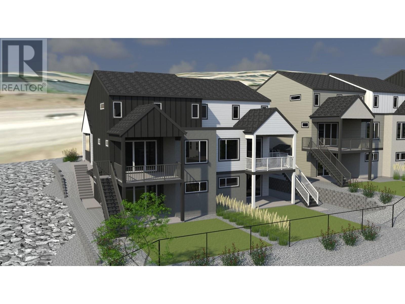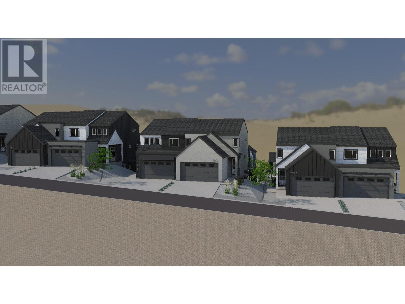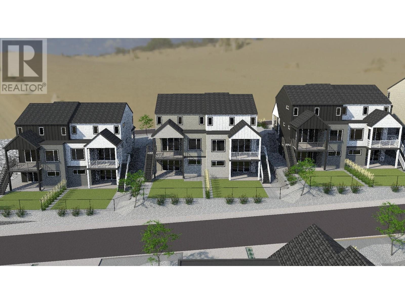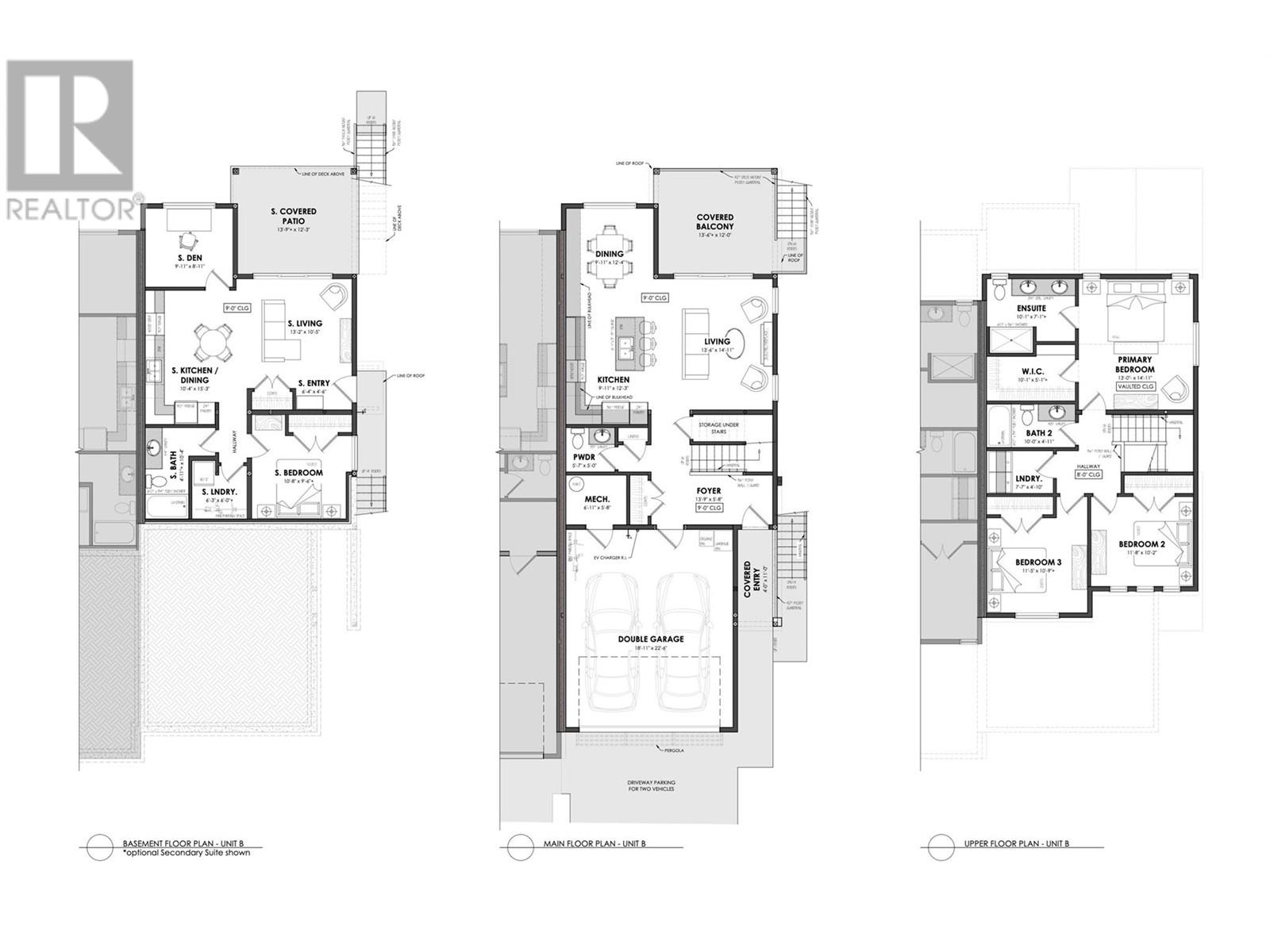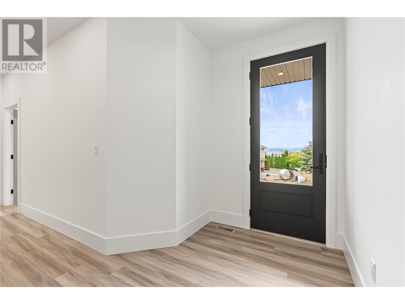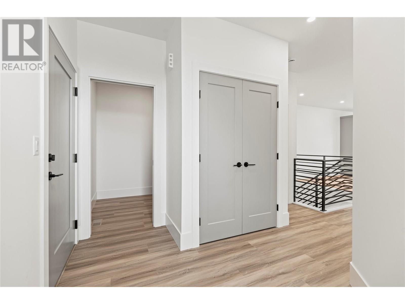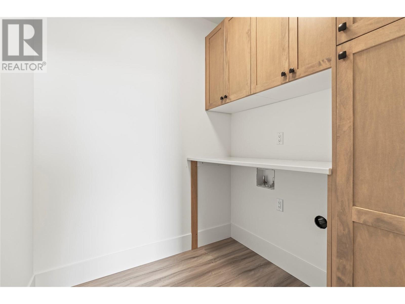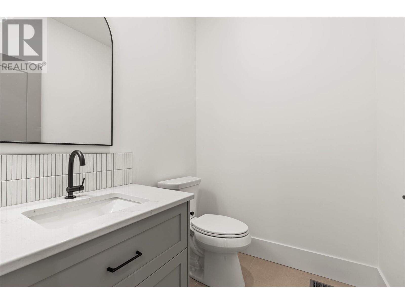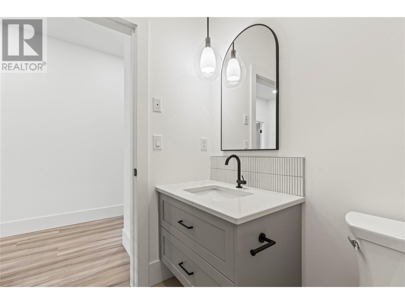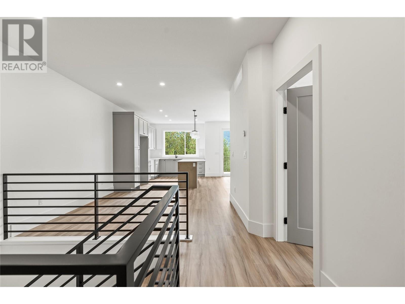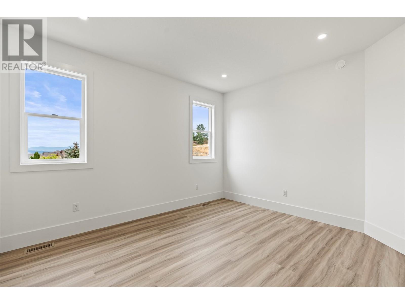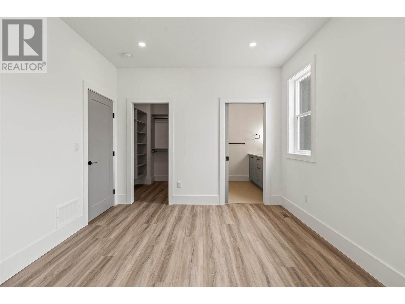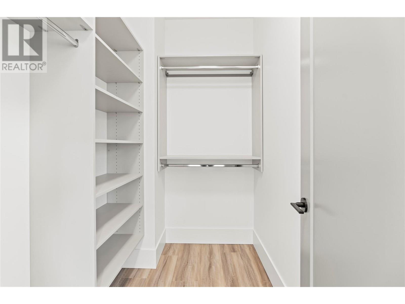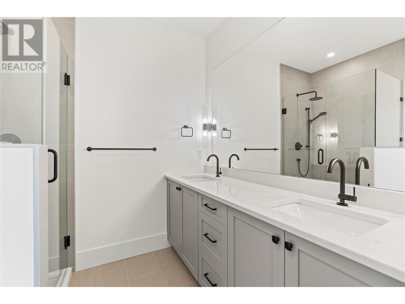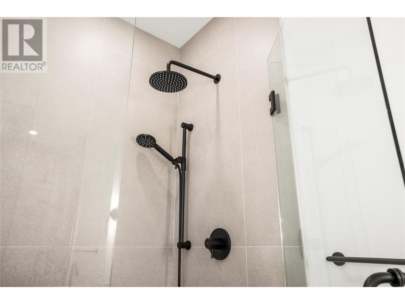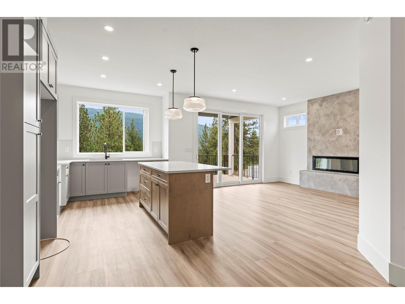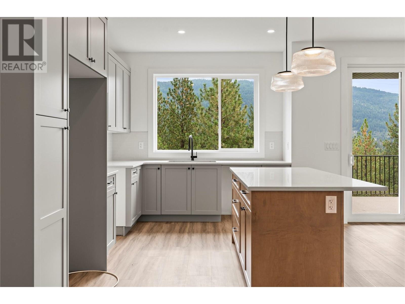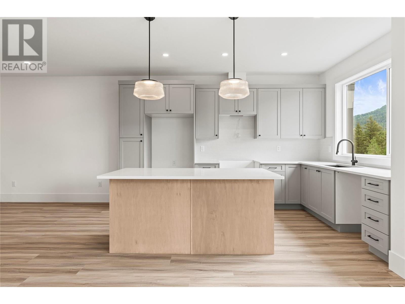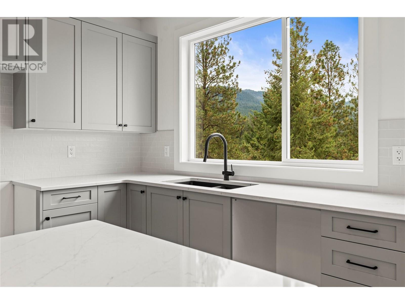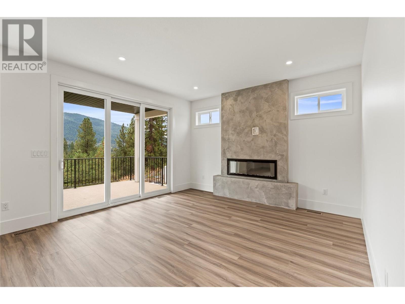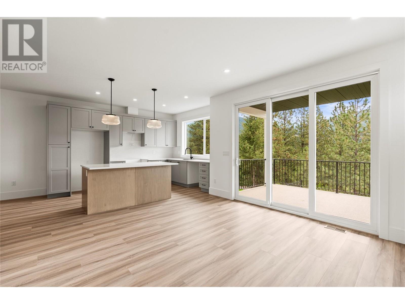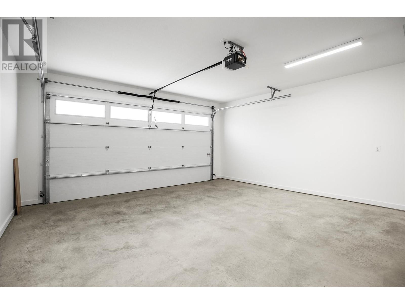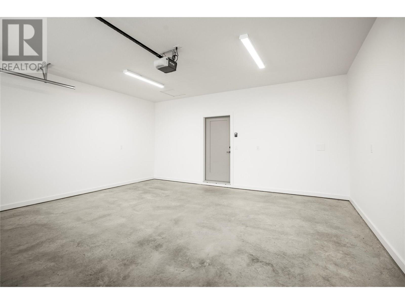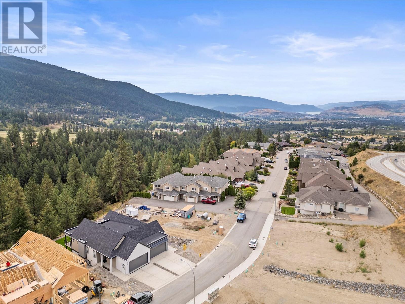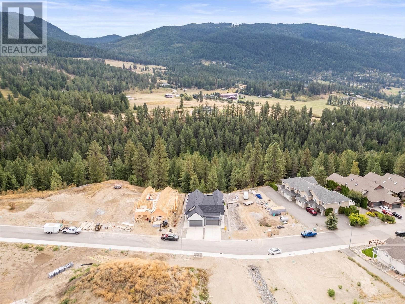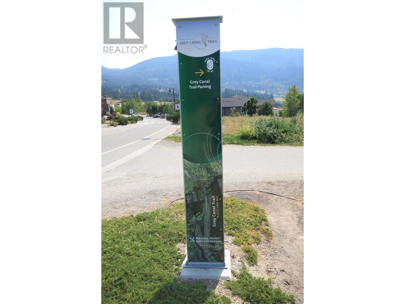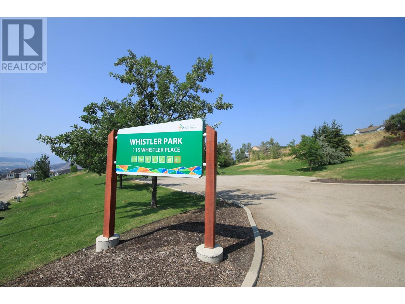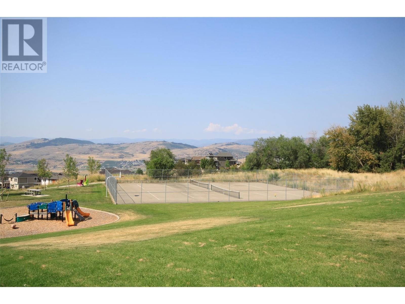Description
Suite Ready!!! Located in the Foothills Newest subdivision at Manning place. Brand New level entry Villa with 3 Bedrms on the upper level, Kitchen, Living, Dining on main level and walk-out basement is ready for a 1 bedrm + Den or 2 bedroom mortgage helper or In-law suite, making this a 4/5 bedrm home. The open floor plan with electric fireplace, kitchen island & dining off covered sundeck offers the ideal ambiance for entertaining & family gatherings. Upstairs you'll find all 3 bedrms perfect for the family. Primary has 4 piece ensuite with heated floor, double vanity & shower, as well as a large walk-in closet. The kids have their own bathrm & the convenience of laundry on the bedroom level. The walk-out basement is unfinished at base price but can be finished off with a full suite (no appliances) for an additional cost, or finish yourself at your own pace & to your own taste. A double garage, fully fenced, landscaped & retaining included. Enjoy the rural feel with views over the BX Creek valley, walk trails throughout, minutes to Silver Star Skihill, walking distance to BX Elementary & on bus route to VSS high school yet only minutes from town & the North end shopping. Ideal for the Short-term rental in Primary Residence & mortgage assistance, families with senior parents looking to live together but having their own space, investment & the ease of owning New Construction with Home Warranty for piece of mind!!! NO GST FOR FIRST TIME BUYERS!! & no PTT for any Buyer. (id:56537)


