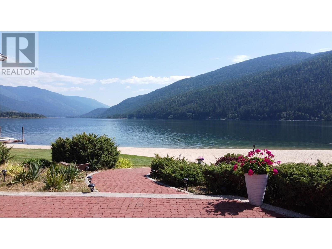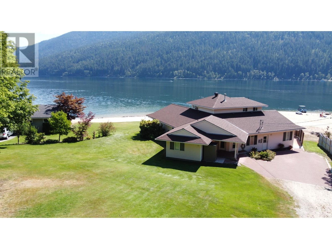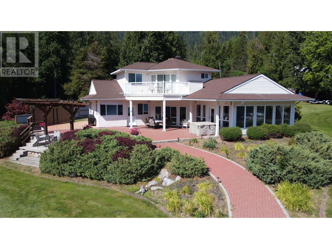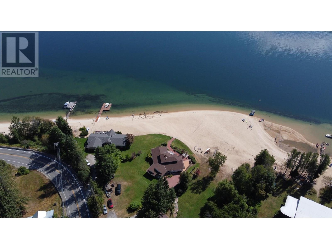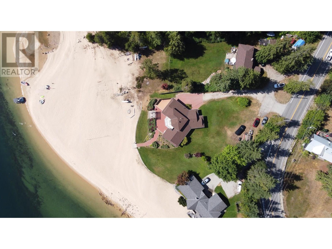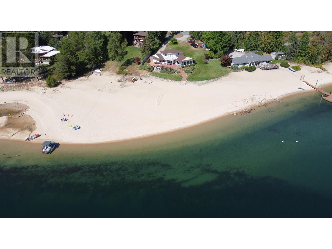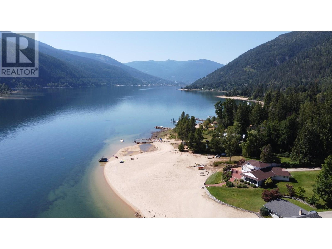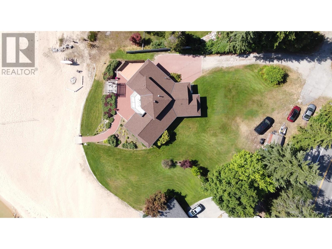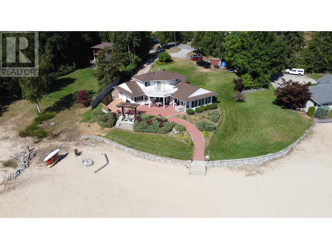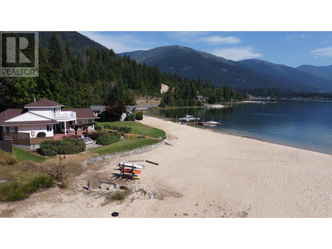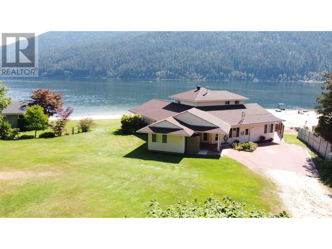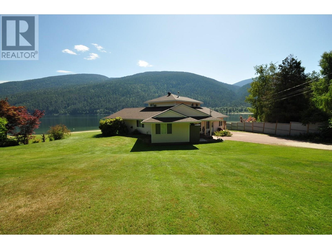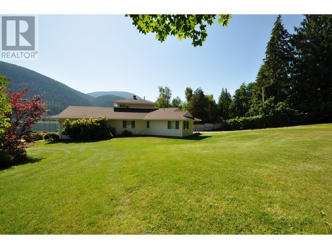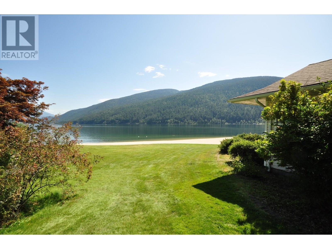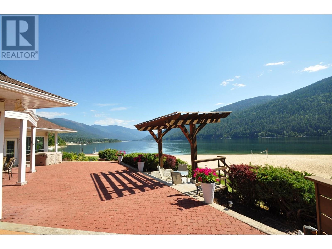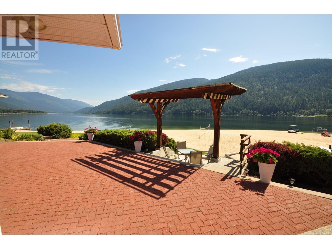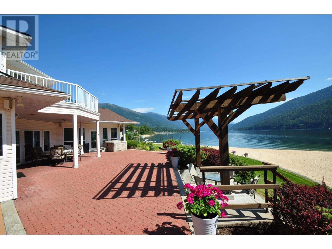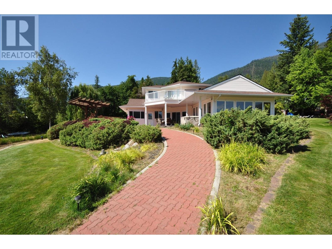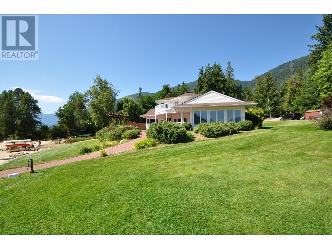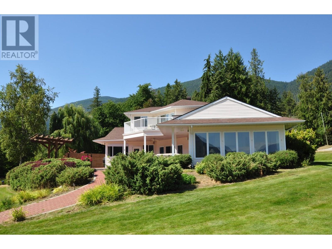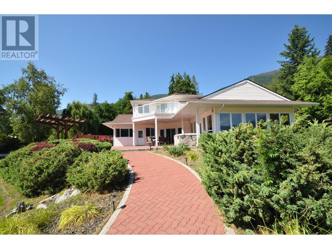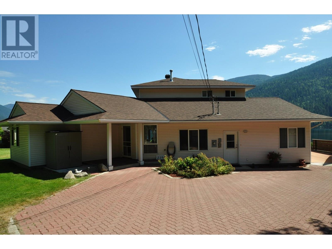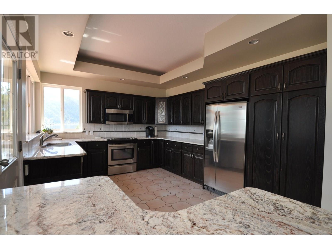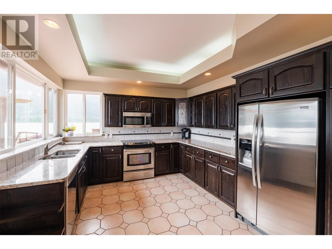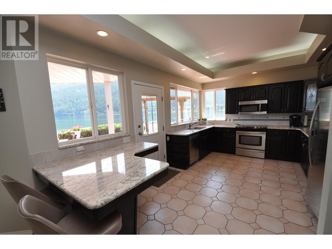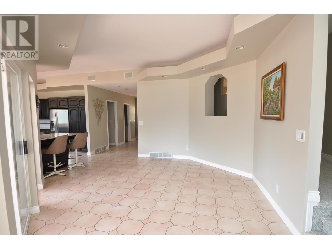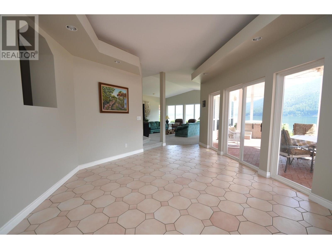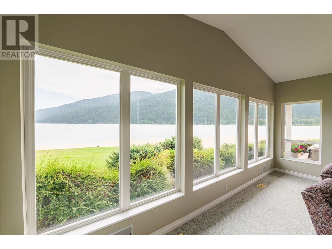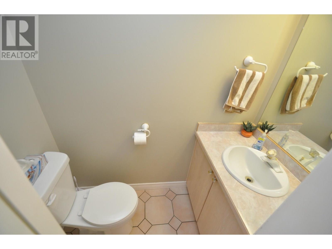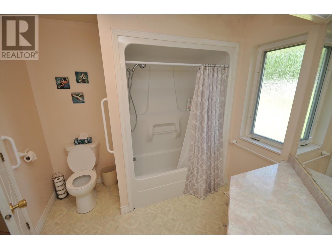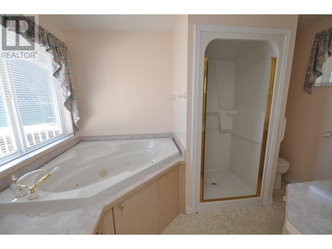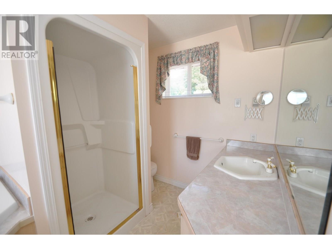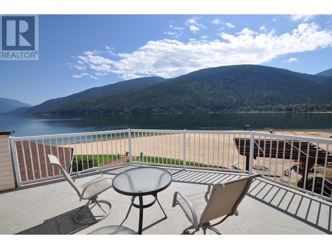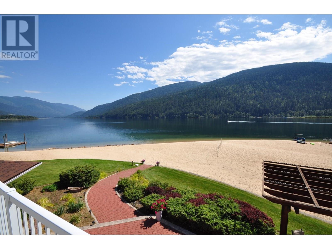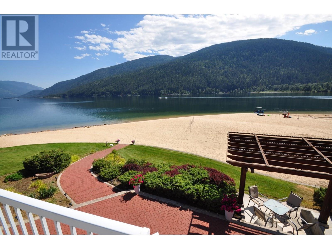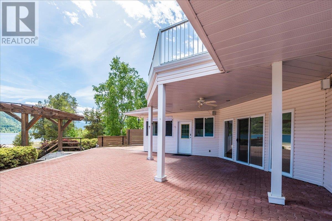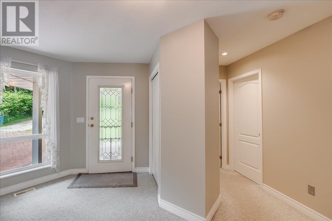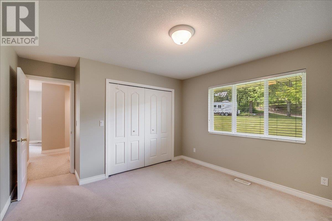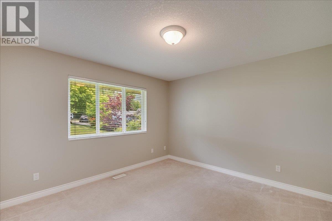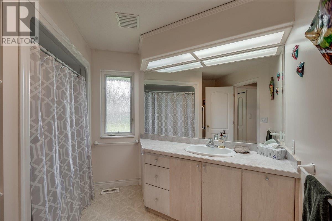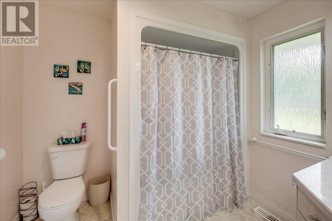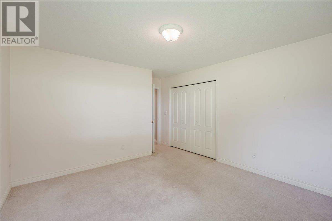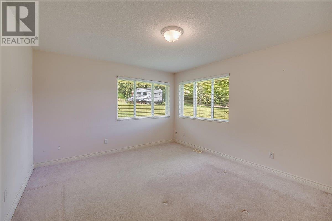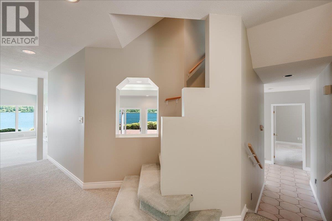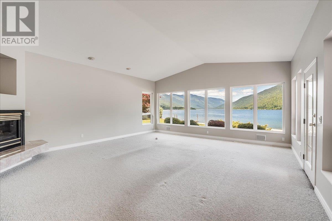One of the most iconic waterfront beaches on Kootenay Lake could now be yours. There is over 200' of sandy beach for you to use at the waterfront, and a full size volleyball court and more sand to enjoy. Year round you get to admire the lake from this beautiful custom designed 3 bedroom 2.5 bath home with spacious rooms and panoramic window plan. The home offers a primary suite in the top floor with jetted soaker tub and walk in shower ensuite, walk in closet and private balcony, while the main floor has a wing with the other 2 large bedrooms and a full bathroom, then the large living room, dining and kitchen all taking advantage of the views and lastly the den, laundry and 2 pce bathroom. The basement is unfinished, below grade and offers more storage than anyone could need and possible development into a media room or rec area for kids. Located 8 mins from Nelson, along the N. Shore, the property offers room for a future garage or covered parking. Enjoyed by 1 family for the last 40 yrs this property is a gem for Kootenay Lake waterfront living. (id:56537)
Contact Don Rae 250-864-7337 the experienced condo specialist that knows Single Family. Outside the Okanagan? Call toll free 1-877-700-6688
Amenities Nearby : -
Access : -
Appliances Inc : Refrigerator, Dishwasher, Oven - Electric
Community Features : -
Features : Jacuzzi bath-tub, One Balcony
Structures : -
Total Parking Spaces : 7
View : Lake view, Mountain view
Waterfront : Waterfront on lake
Architecture Style : Split level entry
Bathrooms (Partial) : 1
Cooling : -
Fire Protection : -
Fireplace Fuel : Gas
Fireplace Type : Unknown
Floor Space : -
Flooring : Carpeted, Ceramic Tile, Mixed Flooring
Foundation Type : -
Heating Fuel : -
Heating Type : Forced air
Roof Style : Unknown
Roofing Material : Asphalt shingle
Sewer : -
Utility Water : Well
4pc Ensuite bath
: Measurements not available
Primary Bedroom
: 15'2'' x 18'10''
Foyer
: 9'0'' x 9'0''
Laundry room
: 9'5'' x 8'6''
2pc Bathroom
: Measurements not available
Den
: 14'4'' x 11'10''
4pc Bathroom
: Measurements not available
Bedroom
: 14'2'' x 11'11''
Bedroom
: 16'0'' x 12'1''
Living room
: 23'0'' x 19'11''
Dining room
: 12'6'' x 19'1''
Kitchen
: 11'6'' x 15'8''


