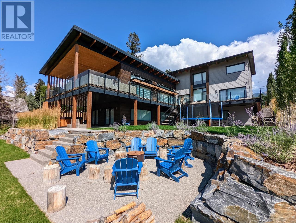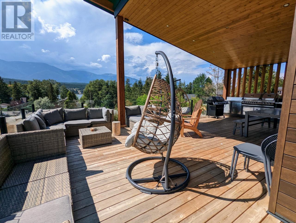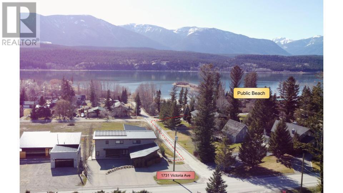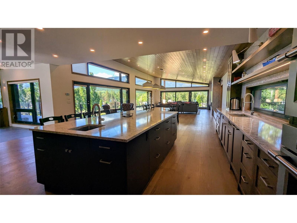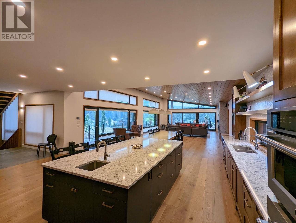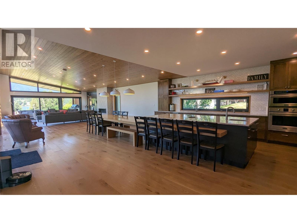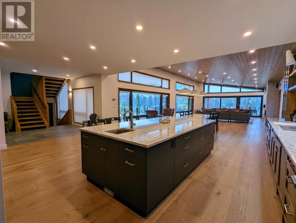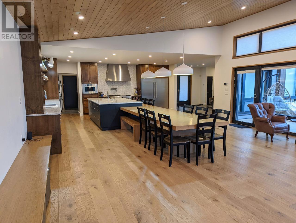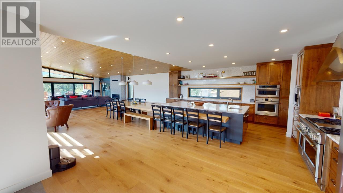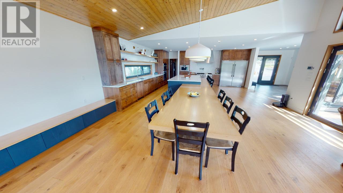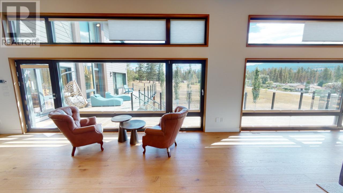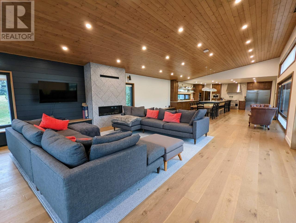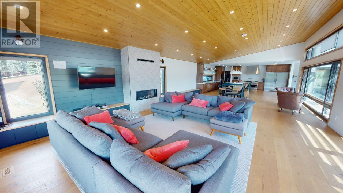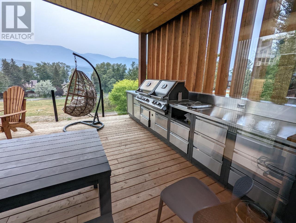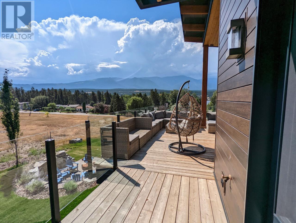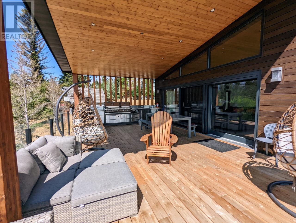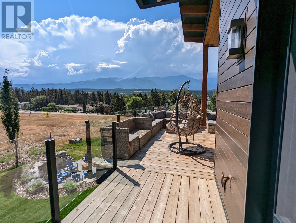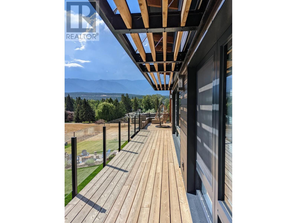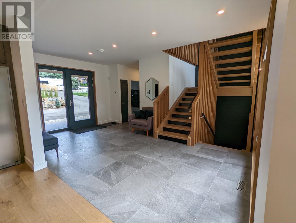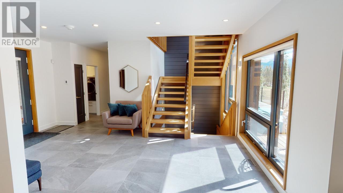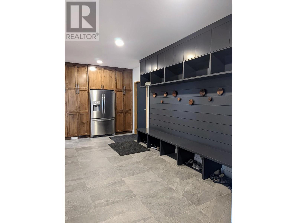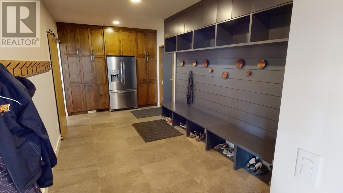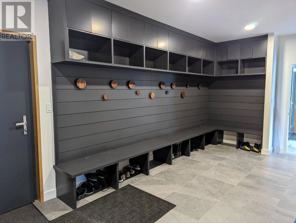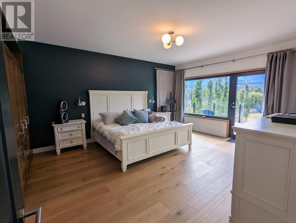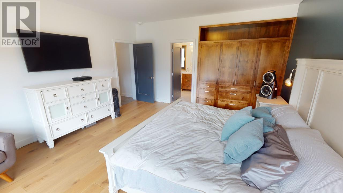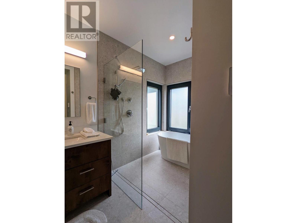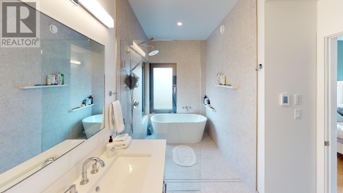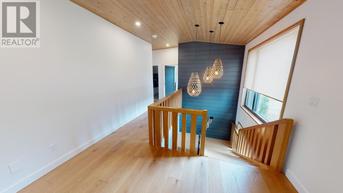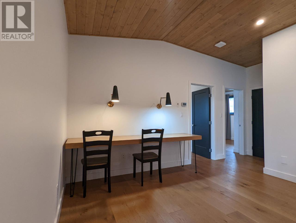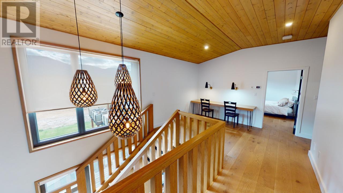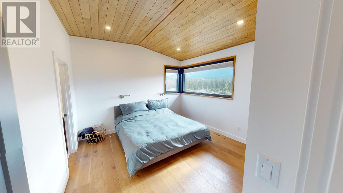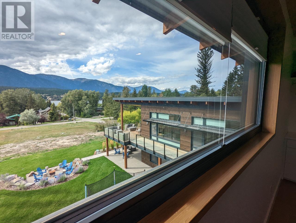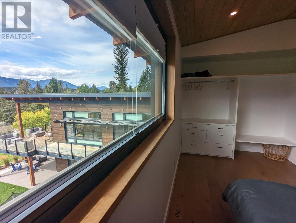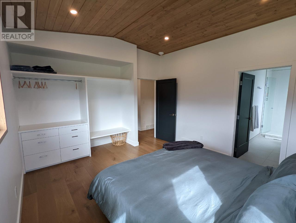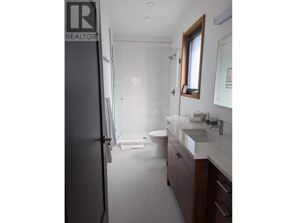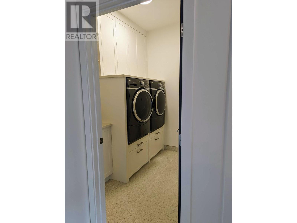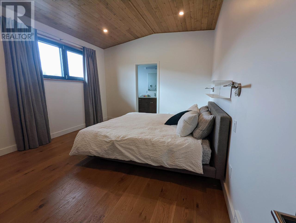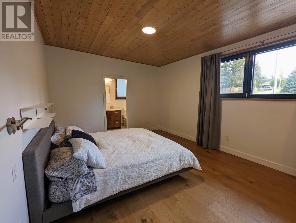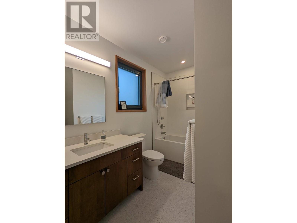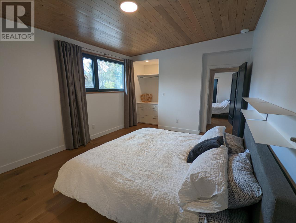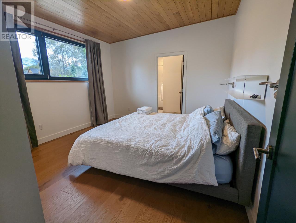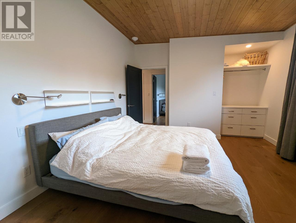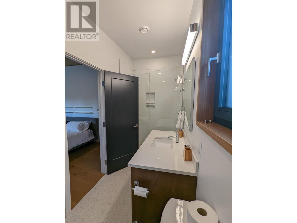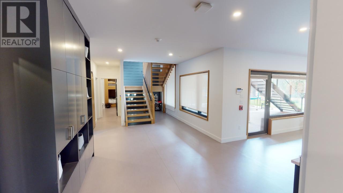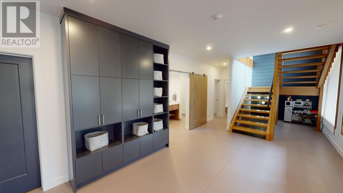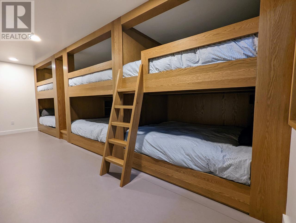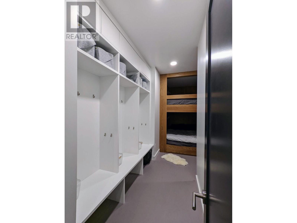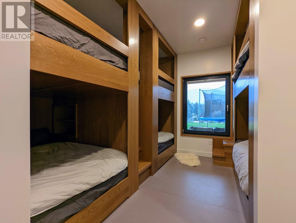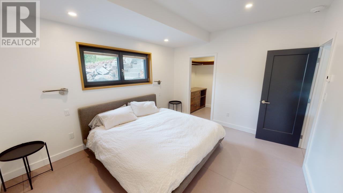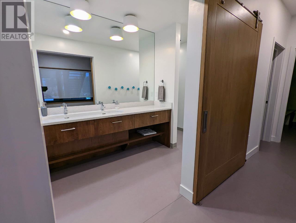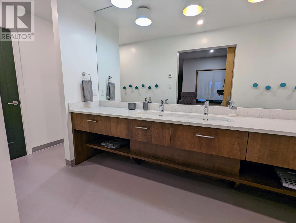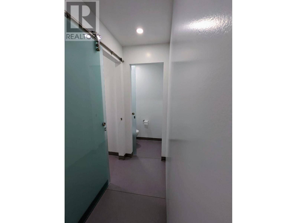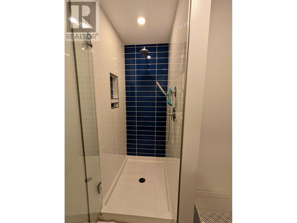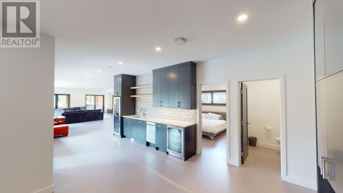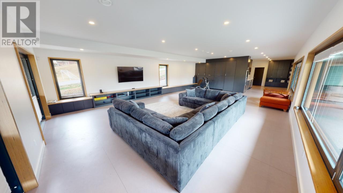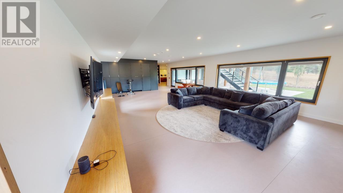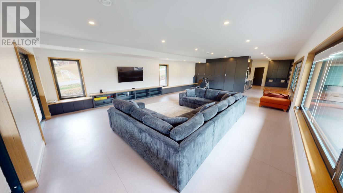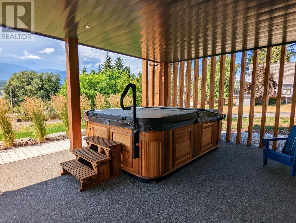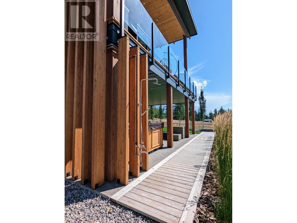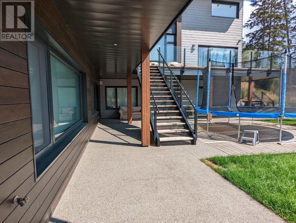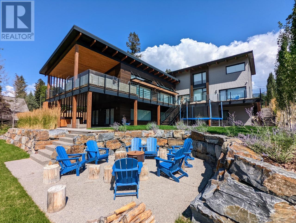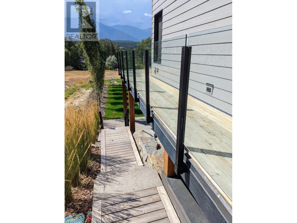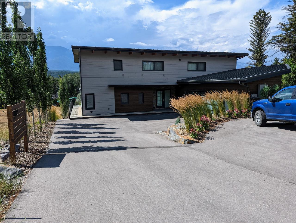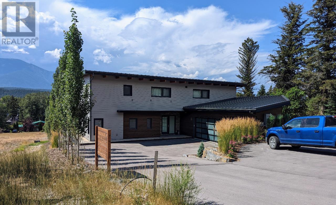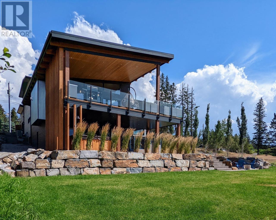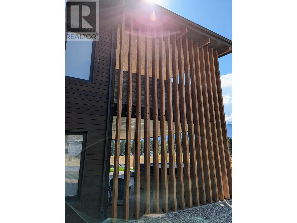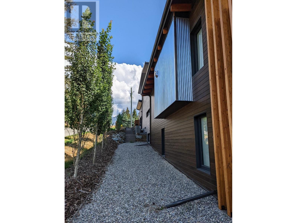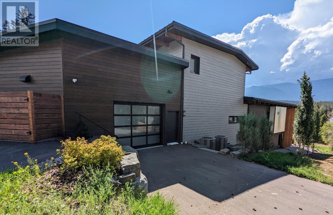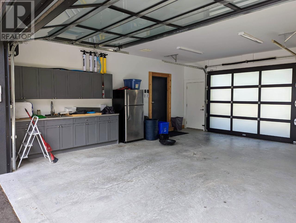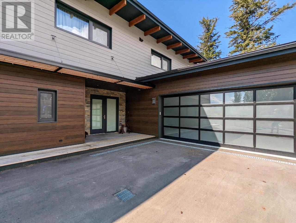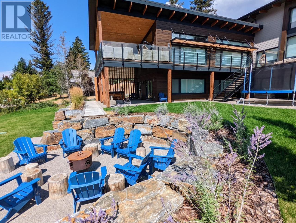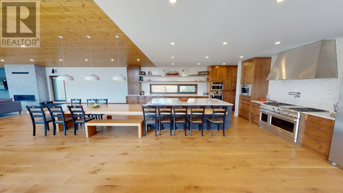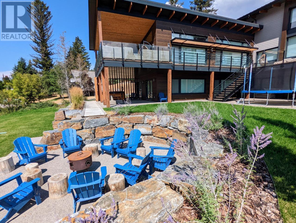Stunning 8-Bedroom Home with 19 Beds Near Windermere Beach - Perfect for Hosting & Eco-Friendly Living! Discover this impressive, newly built home just a short walk from Windermere Beach, offering an unparalleled living experience for large families, frequent entertainers, or those seeking a retreat-style property. Accommodation is plentiful with 8 bedrooms and 19 beds in total. The upper level provides four master suites, each with a private ensuite. The main floor offers a fifth master suite with an ensuite. The walkout basement features three bedrooms, one with a king size bed, and two with unique custom bunk beds (12 queen, 1 single) and a Murphy bed in the great room, along with a large family bathroom boasting an oversized tub-sink, two showers, and two toilets. The main floor is an entertainer's dream, featuring a generous open-plan kitchen and dining area seating 18, which flows effortlessly into the expansive living room and a covered deck equipped with a large stainless steel BBQ and smoker counter. The lower level enhances the entertaining possibilities with a wet bar opening to the spacious great room and access to a covered deck with a huge hot tub. A striking hardwood staircase with designer lighting connects all levels. Enjoy stunning views from the expansive covered decks and the beautifully landscaped outdoor space, complete with a large fire pit. Offered fully furnished and ready for immediate occupancy, this exceptional property is a must-see! (id:56537)
Contact Don Rae 250-864-7337 the experienced condo specialist that knows Single Family. Outside the Okanagan? Call toll free 1-877-700-6688
Amenities Nearby : -
Access : -
Appliances Inc : Refrigerator, Dishwasher, Dryer, Water Heater - Electric, Freezer, Cooktop - Gas, Oven - gas, Humidifier, Microwave, Hood Fan, Washer, Washer & Dryer, Water softener, Wine Fridge
Community Features : -
Features : Central island, Jacuzzi bath-tub
Structures : -
Total Parking Spaces : 2
View : Lake view, Mountain view
Waterfront : -
Architecture Style : Contemporary
Bathrooms (Partial) : 2
Cooling : Heat Pump
Fire Protection : -
Fireplace Fuel : -
Fireplace Type : -
Floor Space : -
Flooring : Ceramic Tile, Concrete, Heavy loading, Slate, Tile
Foundation Type : -
Heating Fuel : Electric, Geo Thermal
Heating Type : Forced air, Heat Pump, Hot Water, See remarks
Roof Style : Unknown
Roofing Material : Metal
Sewer : Septic tank
Utility Water : Community Water User's Utility
4pc Ensuite bath
: Measurements not available
Primary Bedroom
: 12'4'' x 13'3''
4pc Ensuite bath
: Measurements not available
Primary Bedroom
: 13'0'' x 12'4''
Utility room
: 4'0'' x 6'0''
4pc Ensuite bath
: Measurements not available
Primary Bedroom
: 17'0'' x 12'4''
4pc Ensuite bath
: Measurements not available
Primary Bedroom
: 27'0'' x 12'4''
Laundry room
: 7'9'' x 6'9''
Bedroom
: 12'2'' x 15'0''
Bedroom
: 11'0'' x 24'0''
4pc Bathroom
: Measurements not available
Bedroom
: 11'8'' x 14'0''
Great room
: 36'2'' x 17'7''
Utility room
: 12'0'' x 14'3''
2pc Bathroom
: Measurements not available
4pc Ensuite bath
: Measurements not available
Primary Bedroom
: 14'10'' x 17'0''
Laundry room
: 6'9'' x 7'10''
2pc Bathroom
: Measurements not available
Foyer
: 11'9'' x 19'1''
Mud room
: 22'0'' x 10'0''
Kitchen
: 29'4'' x 22'0''
Living room
: 28'5'' x 22'0''


