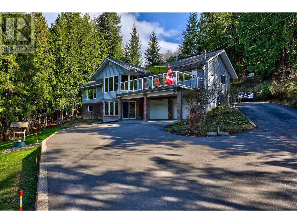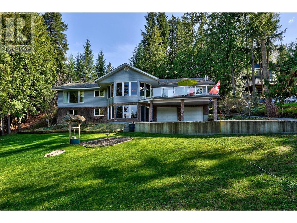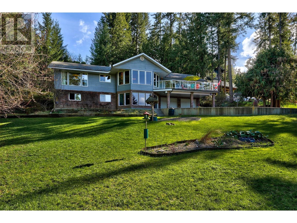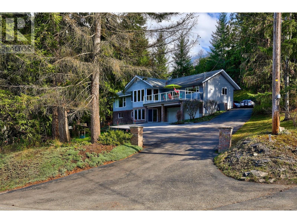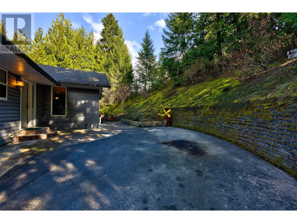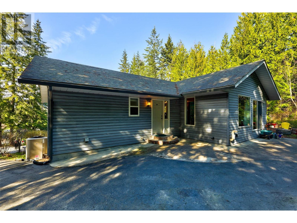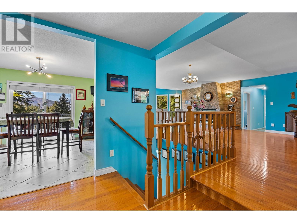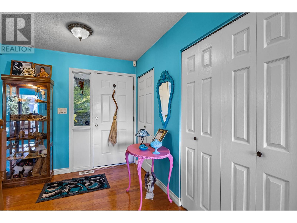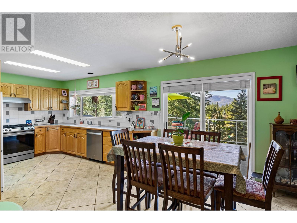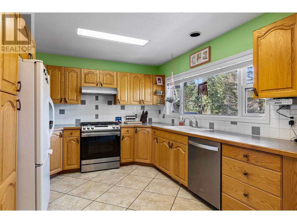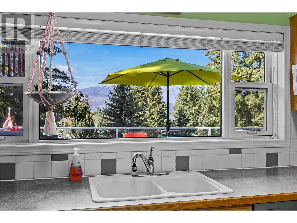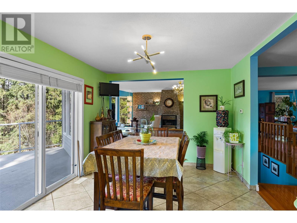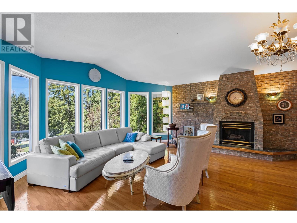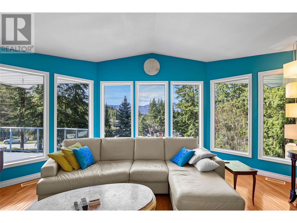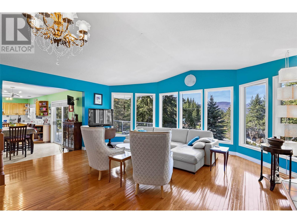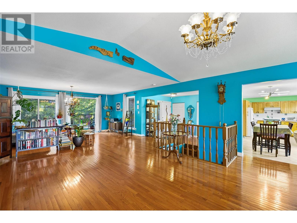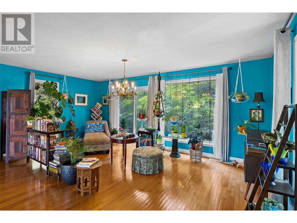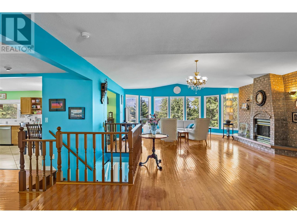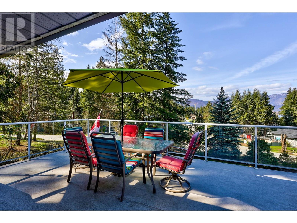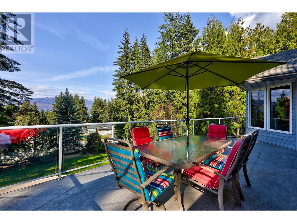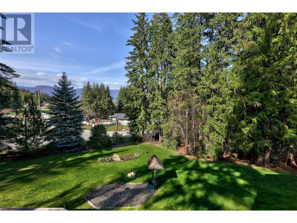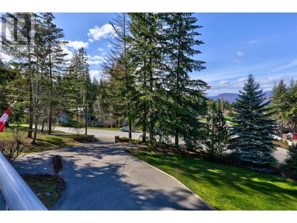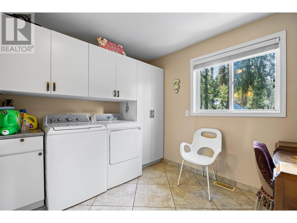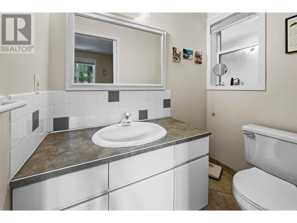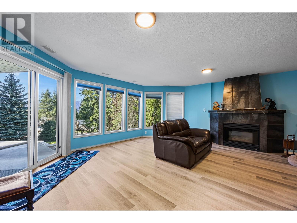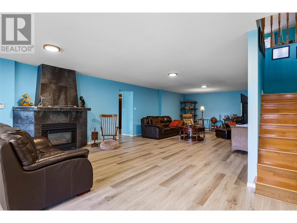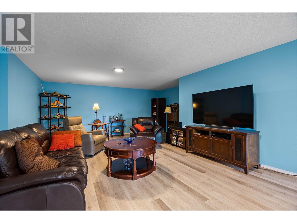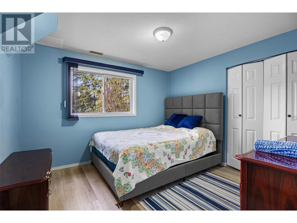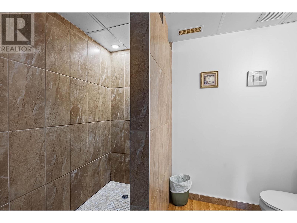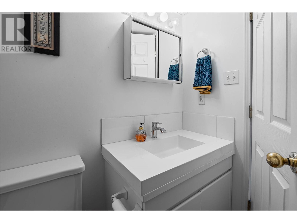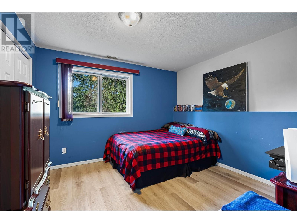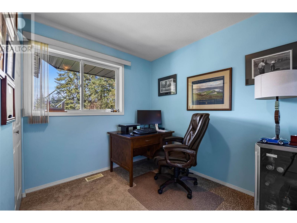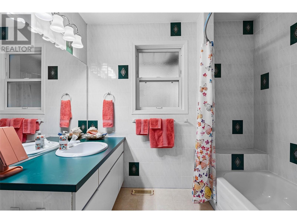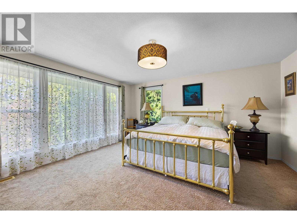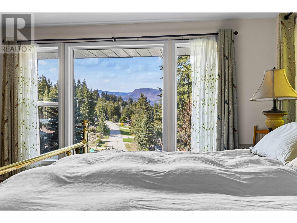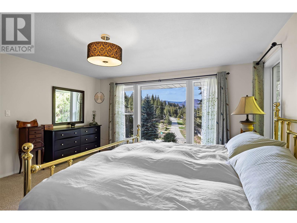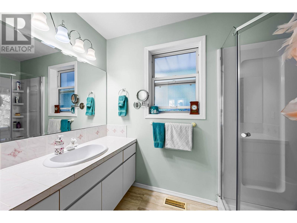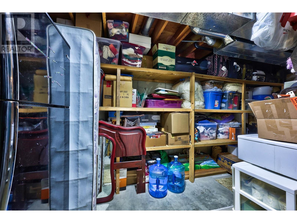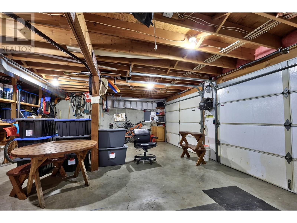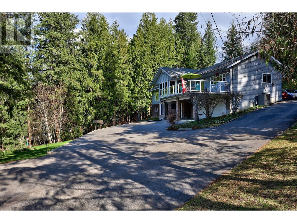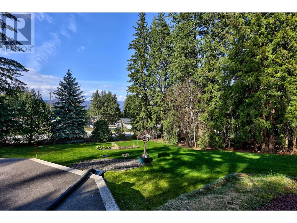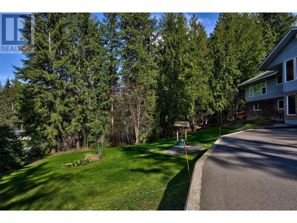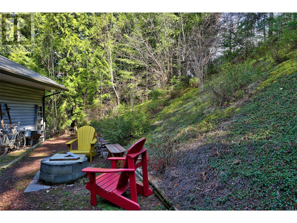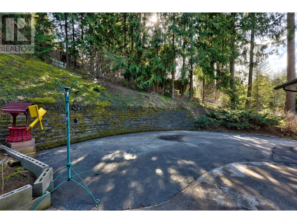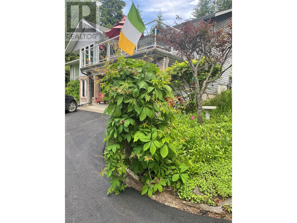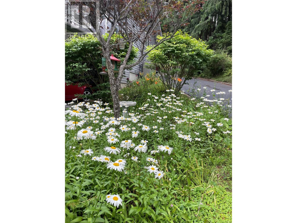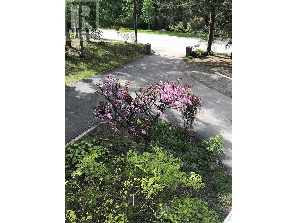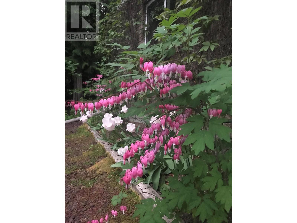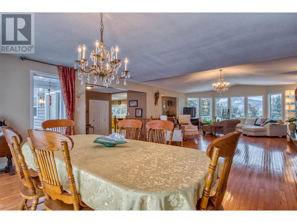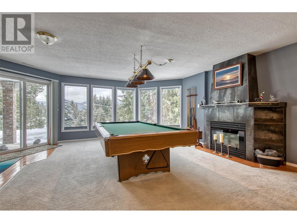Indulge in the splendor of this exquisite 4 bedroom, 4 bath family home resting gracefully on a generous 0.44 acre lot in the picturesque Blind Bay. Surrounded by majestic trees, this abode boasts a seamless open concept design that floods the space with enchanting natural light and captivating views. Recently renovated to perfection, revel in the charm of new basement flooring, fresh paint, and upgraded plumbing and newer appliances. With boundless room for indoor and outdoor pursuits, this residence is an ideal sanctuary for a growing family. Delight in the convenience of ample parking and a newly paved driveway. Positioned in the esteemed Shuswap Lake Estates, relish in the luxuries of nearby marinas and beaches along the dazzling Shuswap Lake. Embrace the chance to immerse yourself in the paradise that this property and its surroundings offer. (id:56537)
Contact Don Rae 250-864-7337 the experienced condo specialist that knows Single Family. Outside the Okanagan? Call toll free 1-877-700-6688
Amenities Nearby : -
Access : -
Appliances Inc : Refrigerator, Dishwasher, Dryer, Range - Gas, Washer
Community Features : Pets Allowed
Features : Irregular lot size
Structures : -
Total Parking Spaces : 2
View : Lake view
Waterfront : -
Architecture Style : Ranch
Bathrooms (Partial) : 1
Cooling : Central air conditioning
Fire Protection : Smoke Detector Only
Fireplace Fuel : -
Fireplace Type : Insert
Floor Space : -
Flooring : Carpeted, Ceramic Tile, Hardwood, Linoleum
Foundation Type : -
Heating Fuel : -
Heating Type : Forced air, See remarks
Roof Style : Unknown
Roofing Material : Asphalt shingle
Sewer : Septic tank
Utility Water : Private Utility
3pc Bathroom
: 5'9'' x 7'11''
Bedroom
: 8'9'' x 10'1''
Foyer
: 8'3'' x 10'3''
4pc Bathroom
: 8'3'' x 9'0''
2pc Bathroom
: 4'2'' x 6'4''
3pc Ensuite bath
: 5'2'' x 8'7''
Primary Bedroom
: 14'11'' x 15'6''
Laundry room
: 9'3'' x 12'8''
Kitchen
: 10'8'' x 22'3''
Storage
: 7'9'' x 14'7''
Bedroom
: 10'4'' x 10'9''
Bedroom
: 10'4'' x 11'4''
Recreation room
: 17'11'' x 38'0''
Dining room
: 16'4'' x 16'6''
Living room
: 16'6'' x 21'3''


