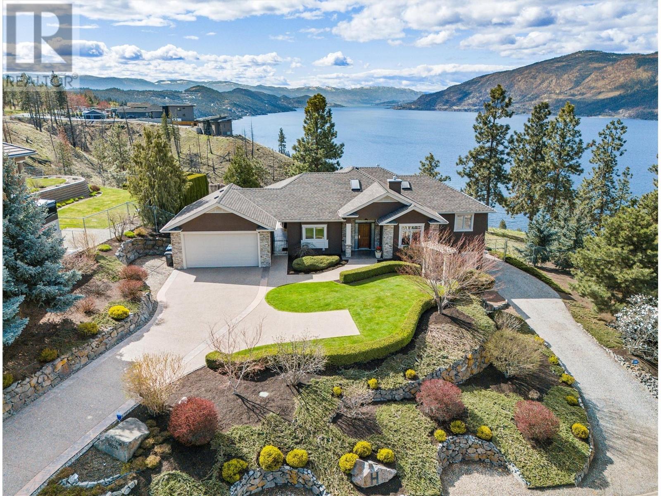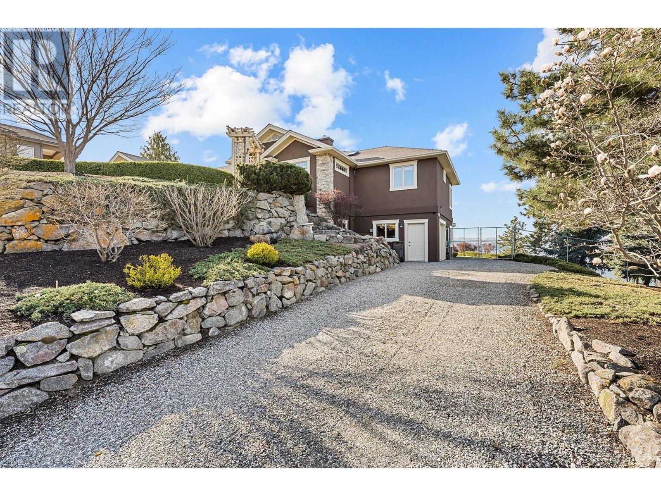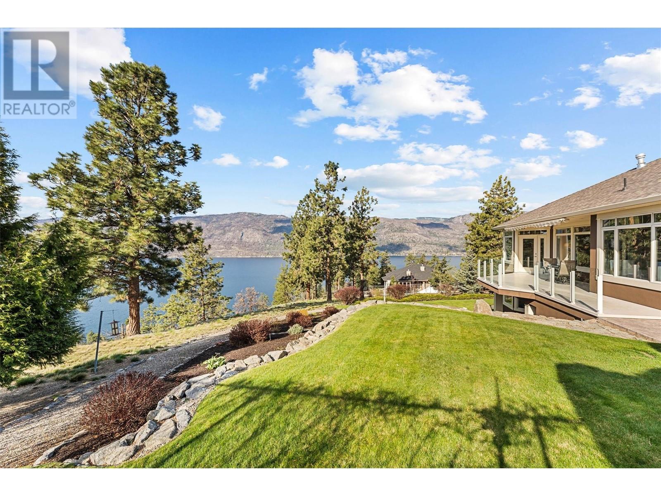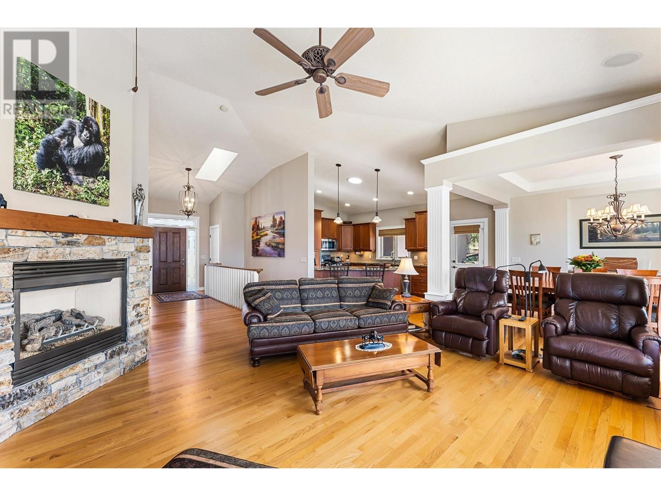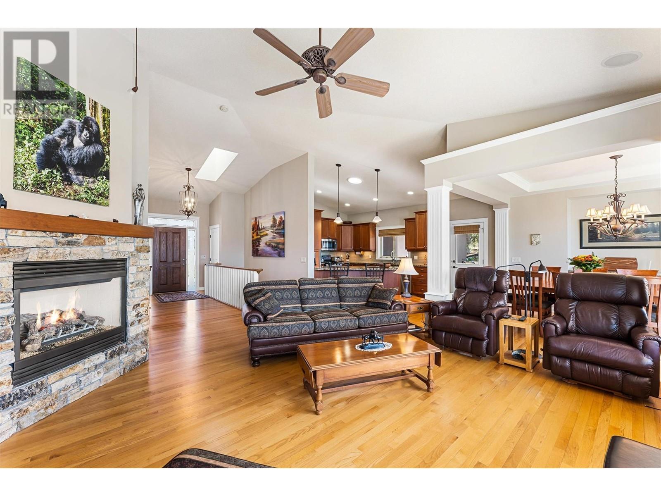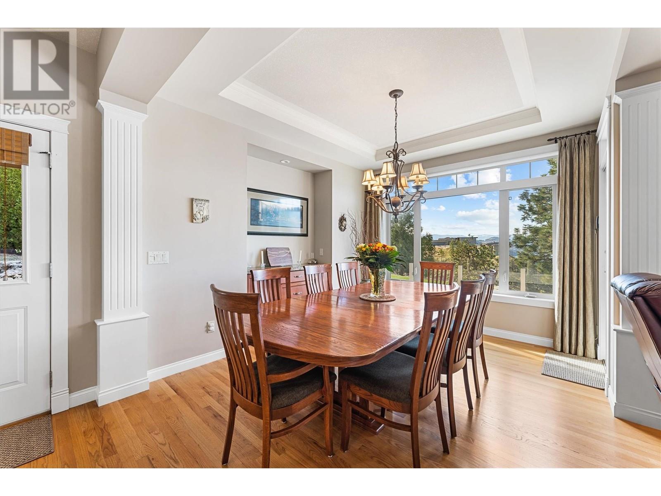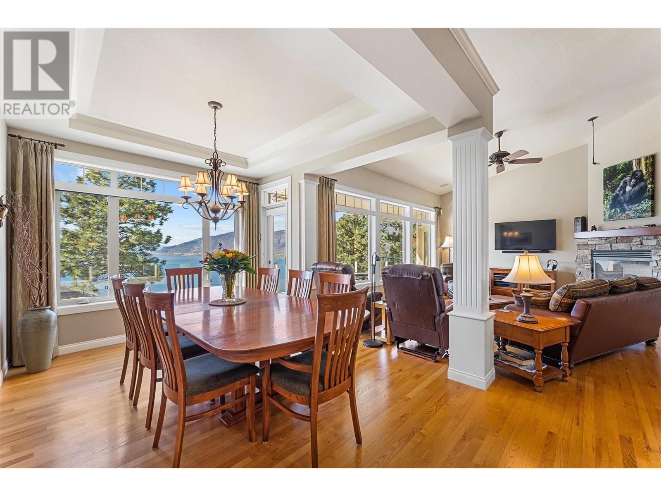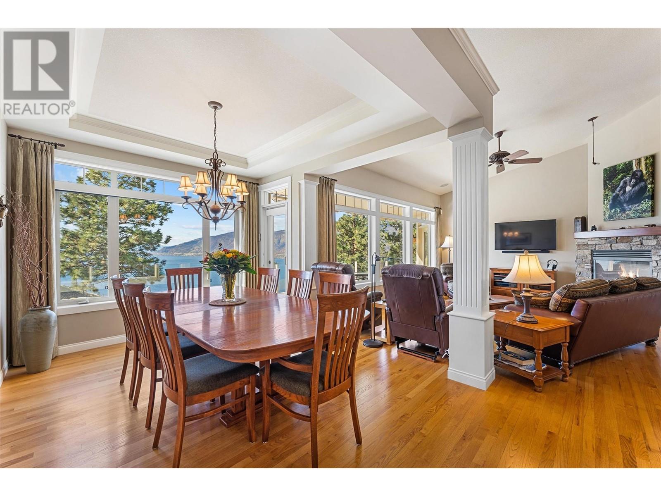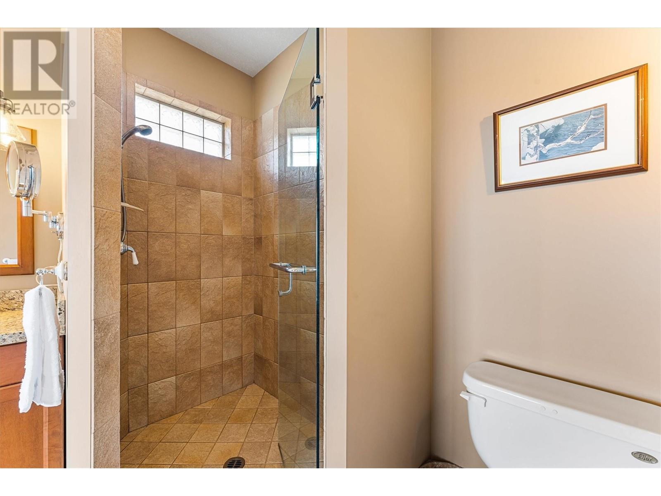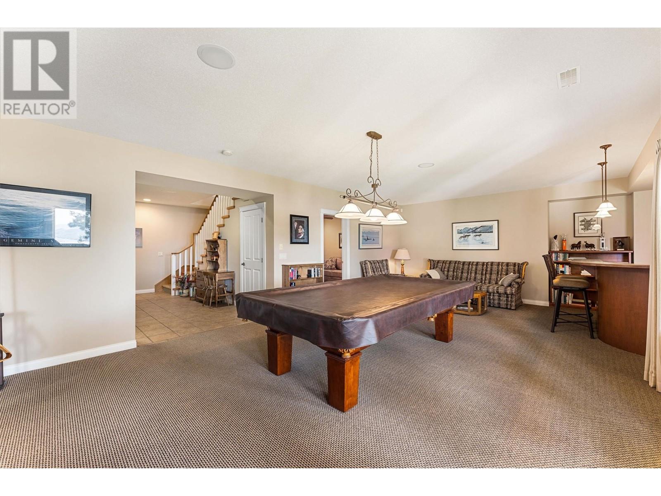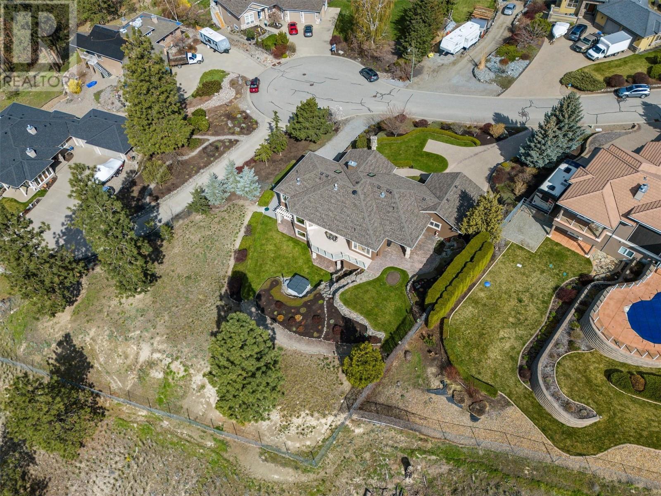Nestled in the heart of Lake Country (Okanagan Centre), this stunning 3,365 sq. ft. walkout rancher offers a rare blend of luxury, privacy, and breathtaking lake views. Located just above Okanagan Lake, steps away from wineries, hiking trails, and farmers' markets, this home is perfect for those who love nature and convenience. Inside, the open-concept design features solid oak floors, granite countertops, and a chef-inspired kitchen with a gas stove and two ovens. The spacious primary suite boasts a spa-like ensuite with heated floors and a bathtub for two, while a second bedroom, which could be used as an office, offers flexibility. A fully finished lower level includes a full bar in the recreation room that is perfect for entertainment, a soundproof media room, a massage/exercise room, and a large potential third bedroom or office/den with spectacular lake views all the way to Okanagan Mountain Park. Temperature-controlled wine room that holds over 200 bottles. Step outside to a beautifully landscaped oasis featuring a hot tub, water feature, covered patio and an expansive deck with a roll-out awning. The oversized double garage with a 220V outlet, plus a third garage and workshop, offers ample space for vehicles and toys. Need RV parking? This home includes a fully serviced RV pad with power, water, and septic. With recent upgrades like a high-efficiency furnace, hot water tank, new roof, and fresh paint, this meticulously maintained home is move-in ready. (id:56537)
Contact Don Rae 250-864-7337 the experienced condo specialist that knows The Pointe. Outside the Okanagan? Call toll free 1-877-700-6688
Amenities Nearby : Golf Nearby, Airport, Park, Recreation, Schools, Shopping
Access : Easy access
Appliances Inc : Refrigerator, Dishwasher, Range - Gas, Microwave, See remarks, Washer & Dryer
Community Features : Pets Allowed
Features : Cul-de-sac, Private setting, Balcony
Structures : -
Total Parking Spaces : 8
View : Unknown, Lake view, Mountain view, View (panoramic)
Waterfront : -
Zoning Type : Residential
Architecture Style : Ranch
Bathrooms (Partial) : 0
Cooling : Central air conditioning
Fire Protection : -
Fireplace Fuel : Gas
Fireplace Type : Unknown
Floor Space : -
Flooring : Carpeted, Hardwood
Foundation Type : -
Heating Fuel : Other
Heating Type : Forced air, See remarks
Roof Style : Unknown
Roofing Material : Asphalt shingle
Sewer : Septic tank
Utility Water : Municipal water
Workshop
: 12'10'' x 10'5''
Wine Cellar
: 4'5'' x 11'8''
Other
: 4'4'' x 9'11''
Recreation room
: 15'6'' x 28'11''
Other
: 12'5'' x 18'4''
Bedroom
: 19'6'' x 12'11''
Media
: 13'7'' x 11'8''
Other
: 12'8'' x 8'2''
Other
: 6'2'' x 10'6''
3pc Bathroom
: 5'11'' x 7'7''
Other
: 13'2'' x 6'7''
Other
: 9'1'' x 12'
Primary Bedroom
: 19'10'' x 12'11''
Living room
: 18'1'' x 17'5''
Laundry room
: 7'6'' x 8'7''
Kitchen
: 17'3'' x 12'6''
Other
: 22' x 20'
Foyer
: 14'8'' x 7'8''
Dining room
: 11'9'' x 11'6''
Bedroom
: 13' x 11'6''
5pc Ensuite bath
: 17'1'' x 8'3''
4pc Bathroom
: 9'8'' x 7'2''


