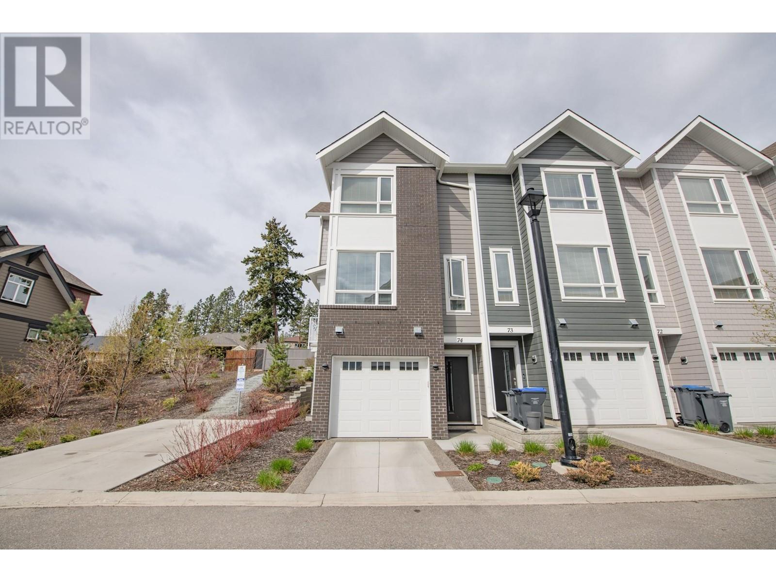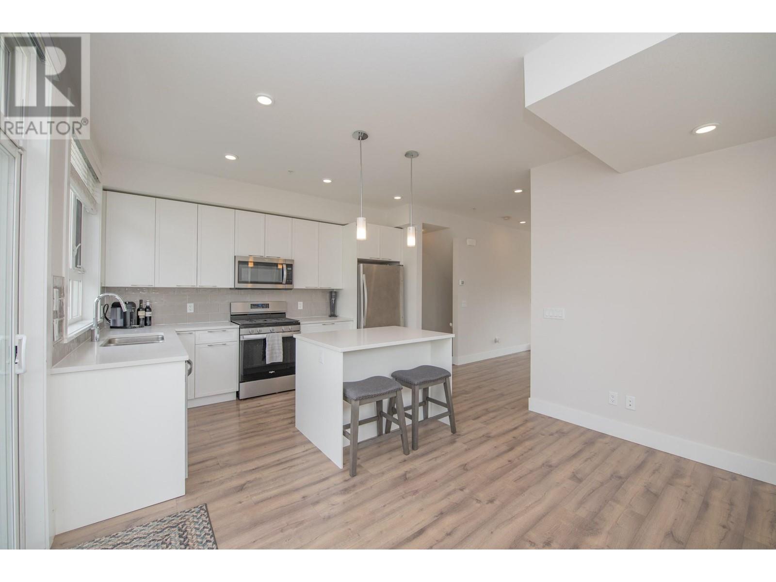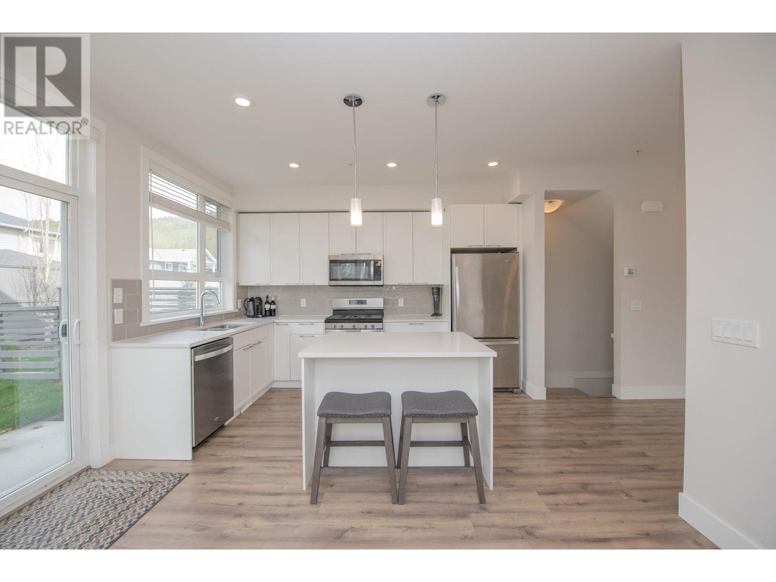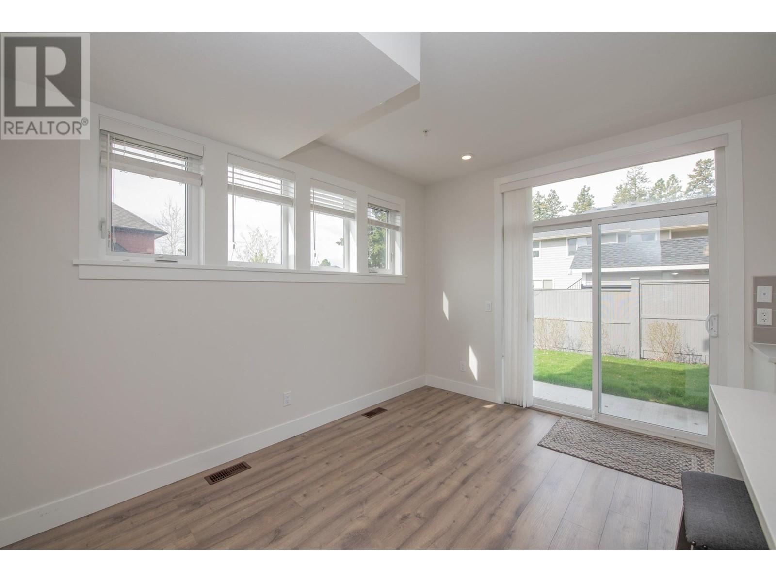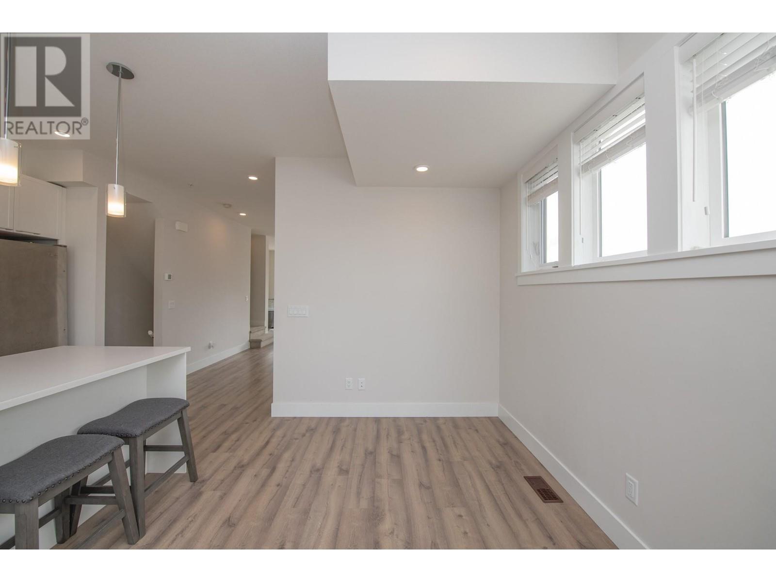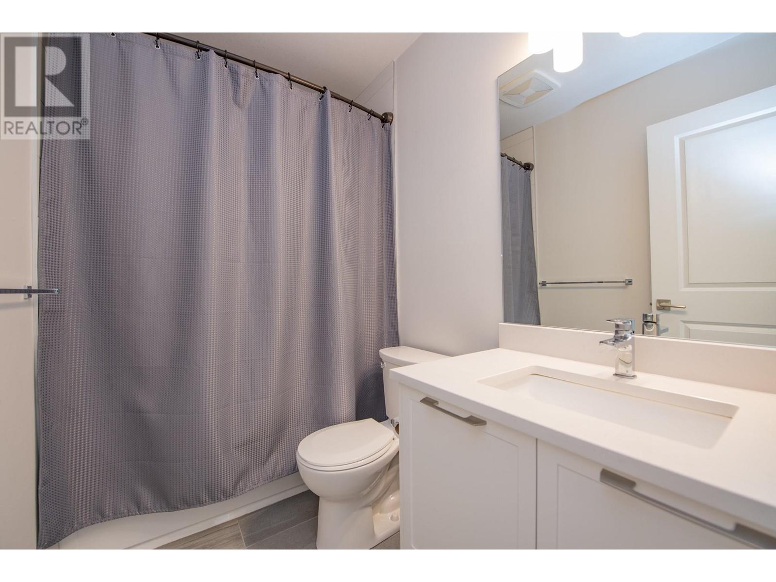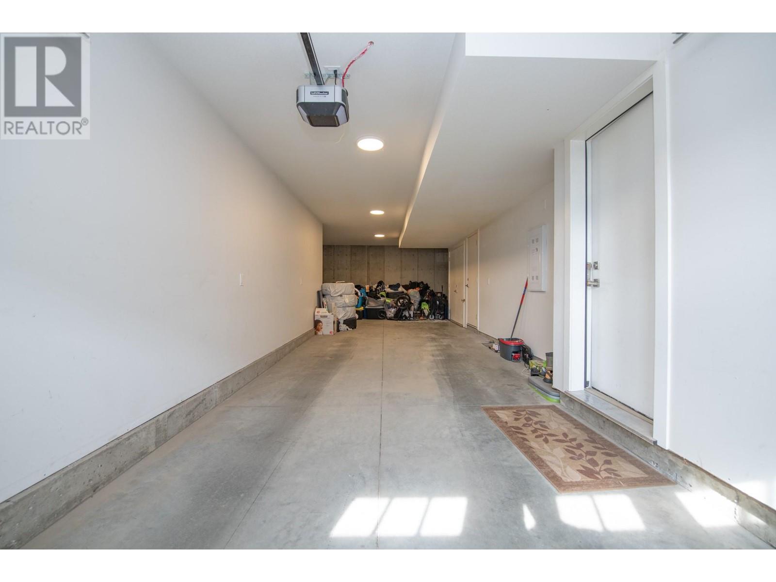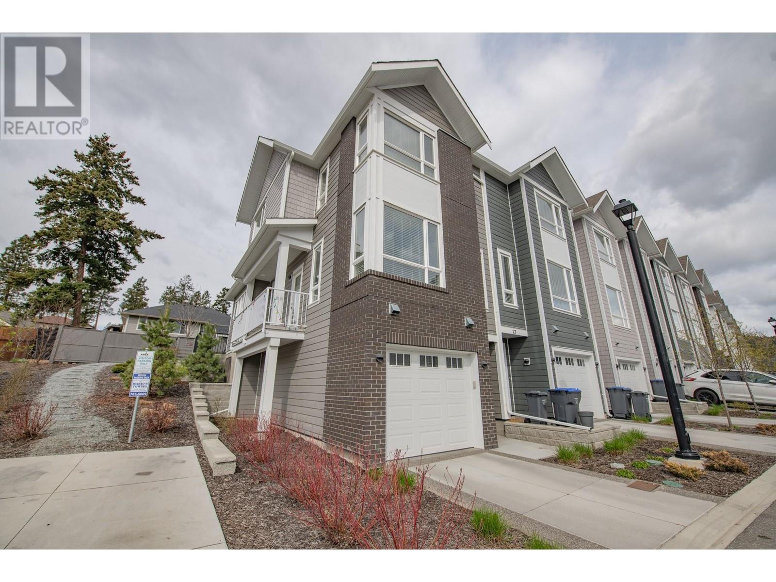Welcome Home to Apex at The Lakes! This bright and spacious end-unit townhome has everything you’re looking for. Ideally located at the end of the complex, it offers extra privacy, abundant natural light, and stunning Southeast-facing windows. Inside, you'll find 3 bedrooms, 3 bathrooms, an open-concept living space, a well-appointed kitchen, a fully fenced backyard, and a tandem garage (so much storage!) - the perfect setup for a growing family, first-time buyer, or college roommates. Step out onto the balcony to soak in the beautiful Okanagan scenery, or fire up the BBQ in your backyard for a casual gathering with friends and family. Live just steps from award-winning wineries, top-rated restaurants, scenic hiking and biking trails, and breathtaking lakes. Plus, you’re only 15 minutes from the airport. Shoreline Park is right around the corner, complete with basketball courts, a playground, and a large grassy area for outdoor fun. Come be a part of this vibrant, family-friendly community. Book your showing today! (id:56537)
Contact Don Rae 250-864-7337 the experienced condo specialist that knows Apex at the Lakes. Outside the Okanagan? Call toll free 1-877-700-6688
Amenities Nearby : Golf Nearby, Airport, Recreation, Schools, Shopping, Ski area
Access : -
Appliances Inc : Refrigerator, Dishwasher, Dryer, Range - Gas, Microwave, Washer
Community Features : Family Oriented
Features : Central island, One Balcony
Structures : -
Total Parking Spaces : 3
View : Lake view, Mountain view, Valley view, View (panoramic)
Waterfront : Waterfront nearby
Architecture Style : Contemporary
Bathrooms (Partial) : 1
Cooling : See Remarks
Fire Protection : Smoke Detector Only
Fireplace Fuel : -
Fireplace Type : -
Floor Space : -
Flooring : Carpeted, Ceramic Tile, Hardwood
Foundation Type : -
Heating Fuel : Electric, Geo Thermal
Heating Type : -
Roof Style : Unknown
Roofing Material : Asphalt shingle
Sewer : Municipal sewage system
Utility Water : Municipal water
2pc Bathroom
: 5'0'' x 5'8''
Kitchen
: 17'10'' x 12'11''
Living room
: 14'11'' x 28'0''
4pc Bathroom
: 8'9'' x 4'9''
Bedroom
: 12'11'' x 9'0''
Bedroom
: 11'10'' x 10'1''
4pc Ensuite bath
: 12'1'' x 5'8''
Primary Bedroom
: 13'1'' x 17'5''



