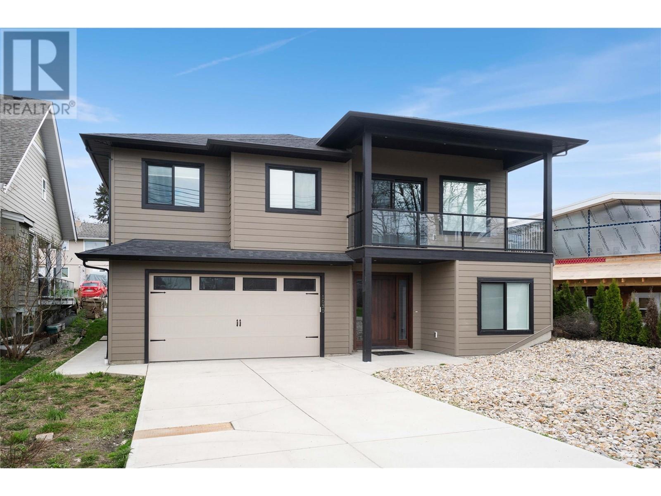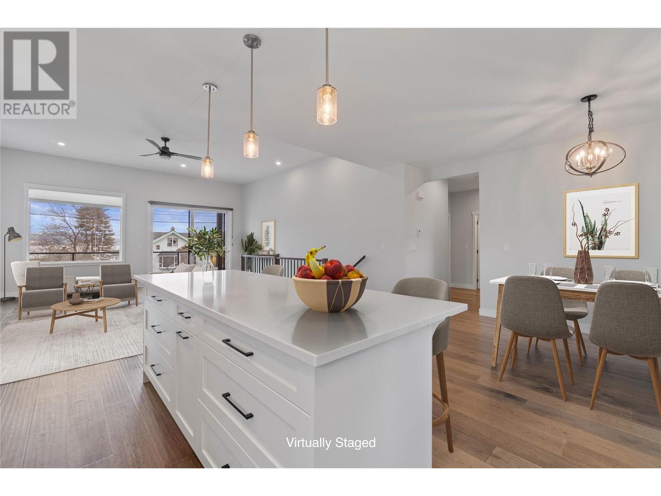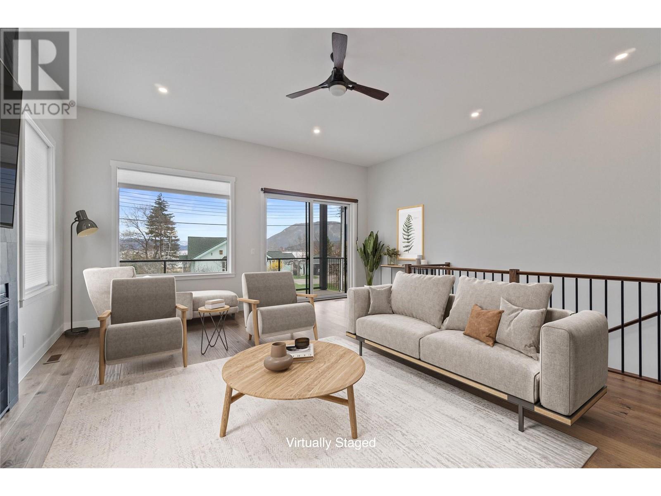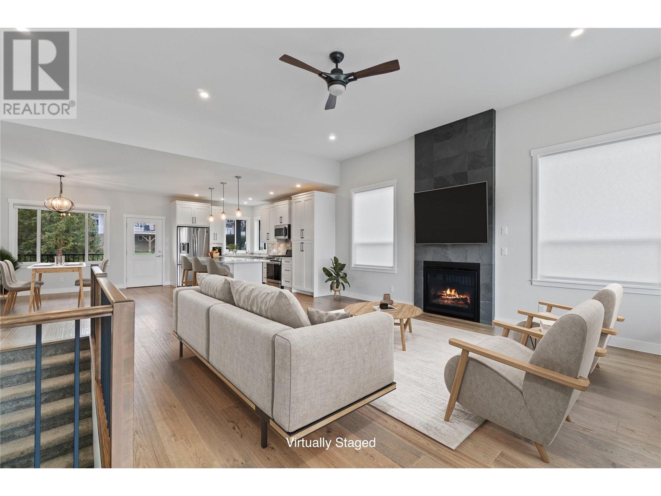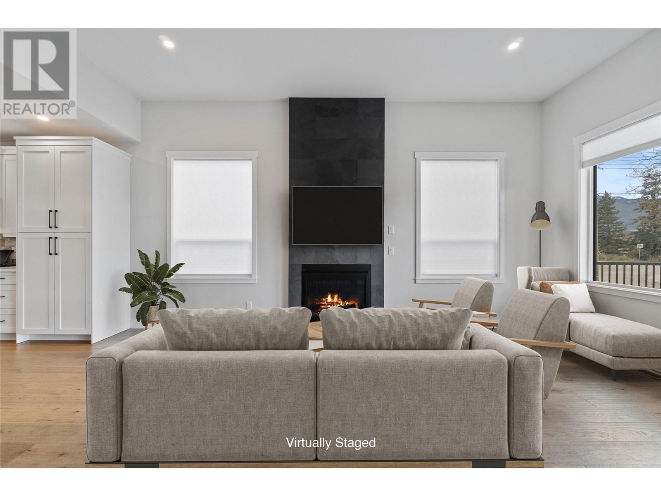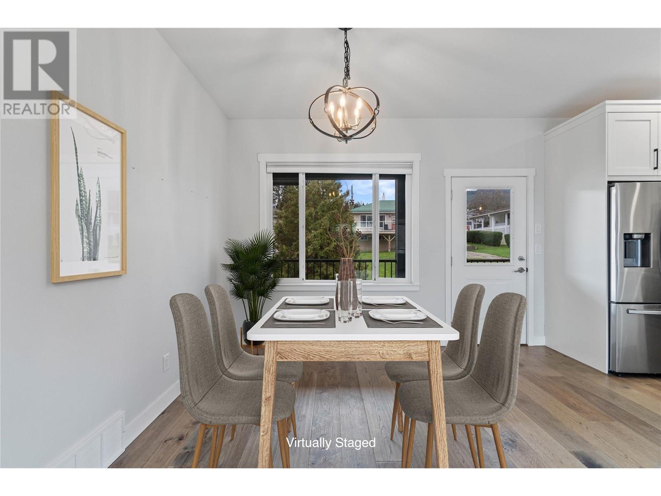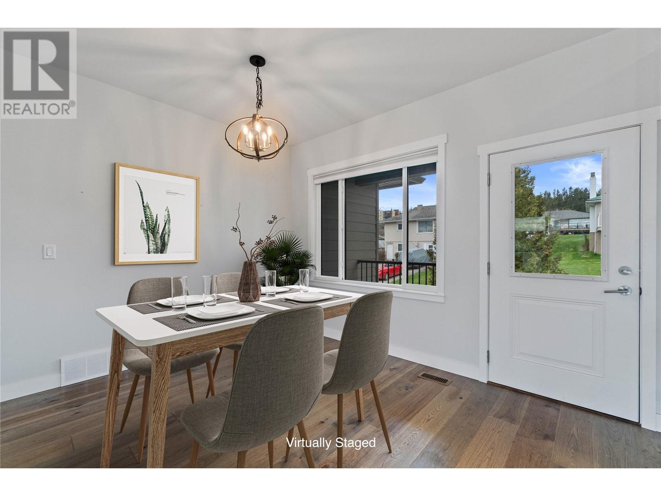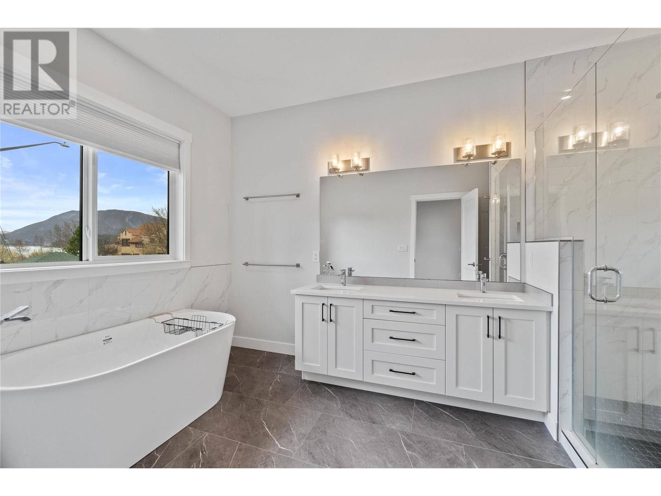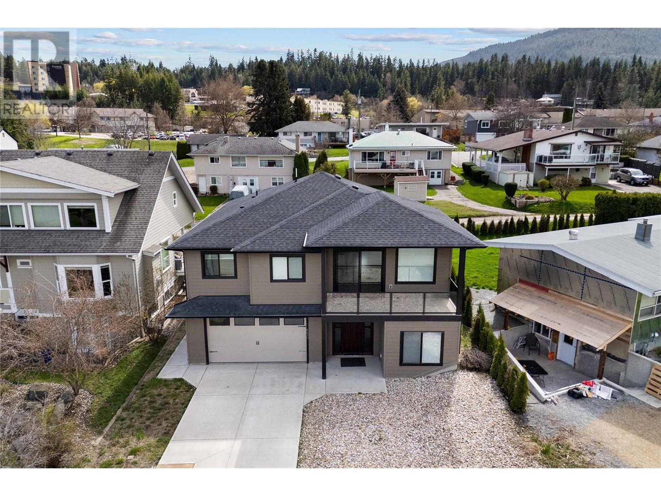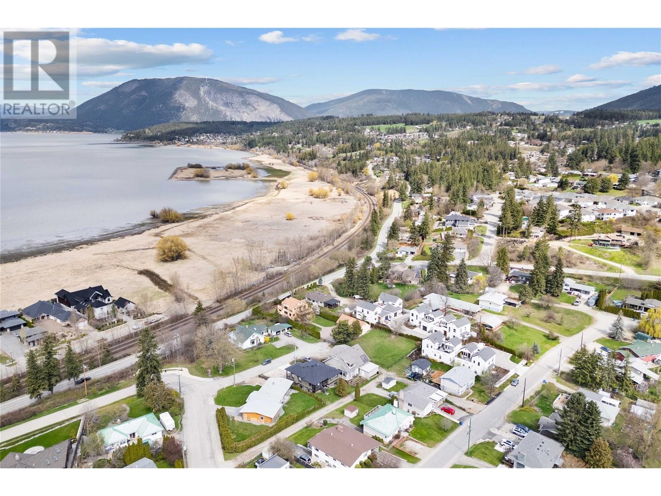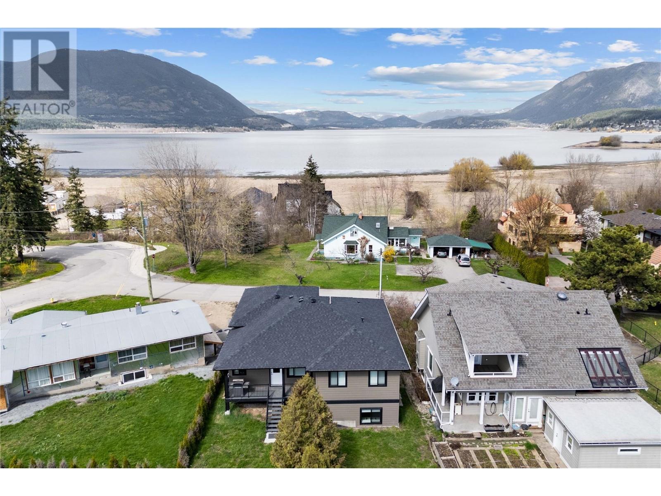Stunning 2021-built lake view home in a quiet, no-thru road, located in a highly sought-after Salmon Arm area. This spacious home offers a bright, modern kitchen featuring quartz countertops, a gas range, pantry with pull-out drawers, corner sink and a huge eat-up island—perfect for entertaining. Enjoy lake and mountain views from the front deck, or relax on the private back deck. The luxurious primary suite boasts a gorgeous ensuite with a walk-in shower, soaker tub, double sinks, and a large walk-in closet with built-in shelving and drawers. This 6-bedroom, 3-bathroom home includes a fully self-contained 2-bedroom suite with its own entrance and laundry—ideal for guests or rental income. Additional highlights include a spacious foyer, double garage, and a flat driveway for easy parking. Just a short walk to downtown, schools, shopping, trails, the wharf, and the foreshore trail. A perfect family home in an unbeatable location! Flexible completion date possible. (id:56537)
Contact Don Rae 250-864-7337 the experienced condo specialist that knows Single Family. Outside the Okanagan? Call toll free 1-877-700-6688
Amenities Nearby : Golf Nearby, Park, Recreation, Schools, Shopping
Access : Easy access
Appliances Inc : -
Community Features : -
Features : Cul-de-sac, Level lot, Private setting, Central island, Two Balconies
Structures : -
Total Parking Spaces : 6
View : Lake view, Mountain view, View of water, View (panoramic)
Waterfront : -
Architecture Style : -
Bathrooms (Partial) : 0
Cooling : Central air conditioning
Fire Protection : -
Fireplace Fuel : Gas
Fireplace Type : Unknown
Floor Space : -
Flooring : -
Foundation Type : -
Heating Fuel : -
Heating Type : Forced air, See remarks
Roof Style : Unknown
Roofing Material : Asphalt shingle
Sewer : Municipal sewage system
Utility Water : Municipal water
Full bathroom
: Measurements not available
Bedroom
: 9'3'' x 11'10''
Bedroom
: 9'4'' x 13'3''
5pc Ensuite bath
: Measurements not available
Primary Bedroom
: 13'3'' x 22'7''
Dining room
: 11'10'' x 13'6''
Living room
: 19'6'' x 21'6''
Kitchen
: 9'10'' x 13'6''
Bedroom
: 9'3'' x 14'2''
Living room
: 18'3'' x 19'8''
Kitchen
: 11'3'' x 6'1''
Full bathroom
: Measurements not available
Bedroom
: 9'7'' x 13'5''
Bedroom
: 10'1'' x 9'9''


