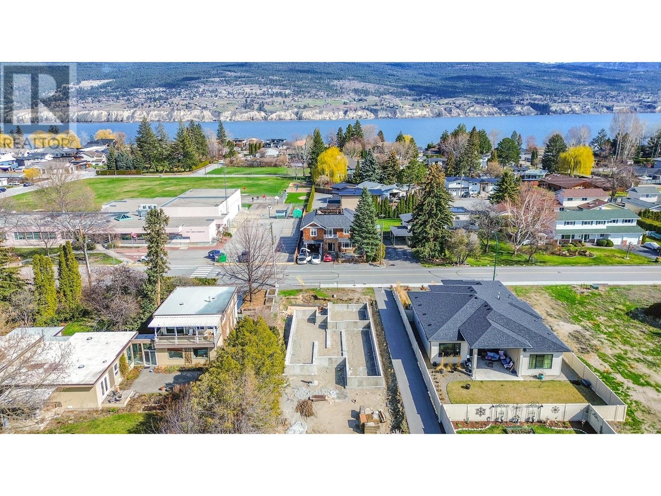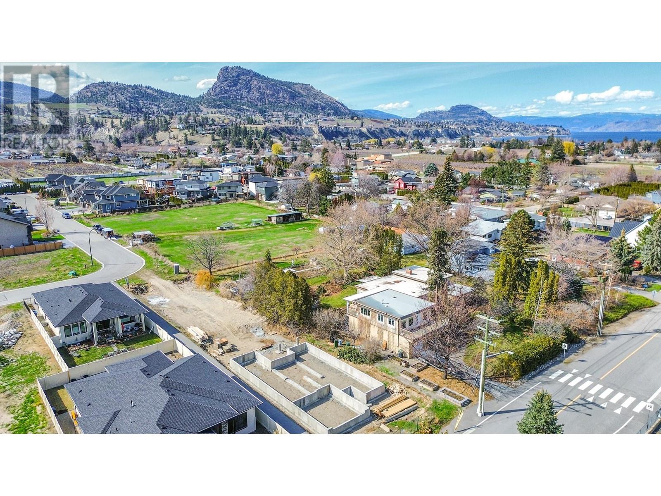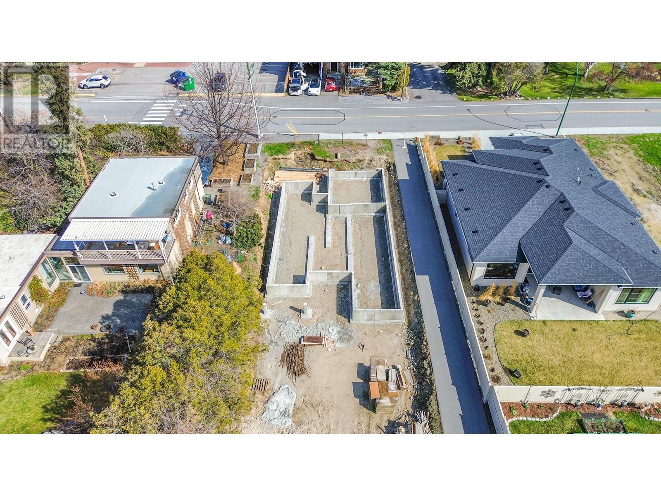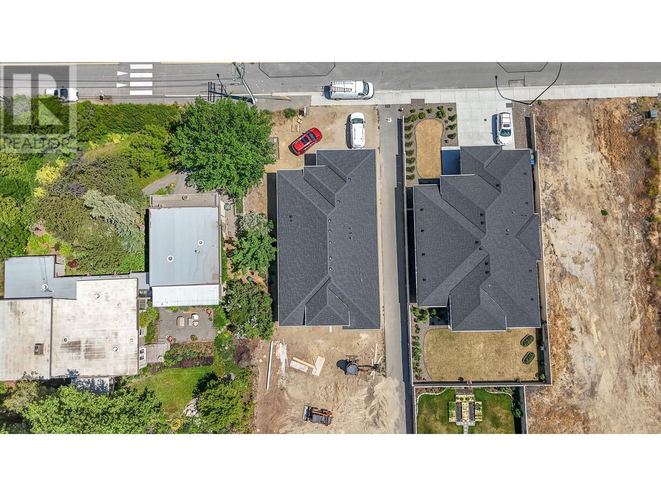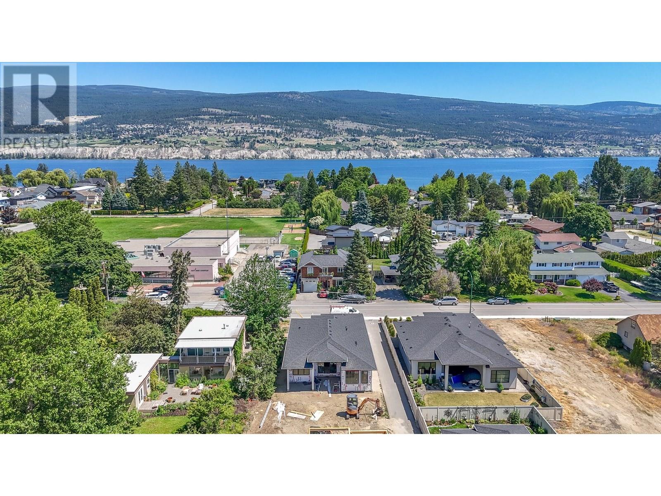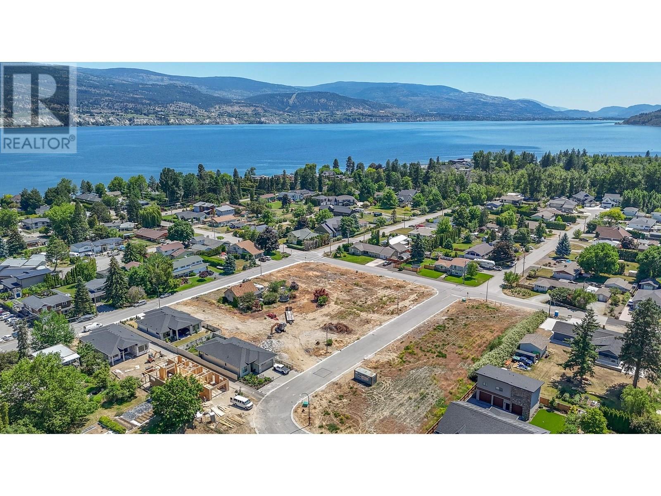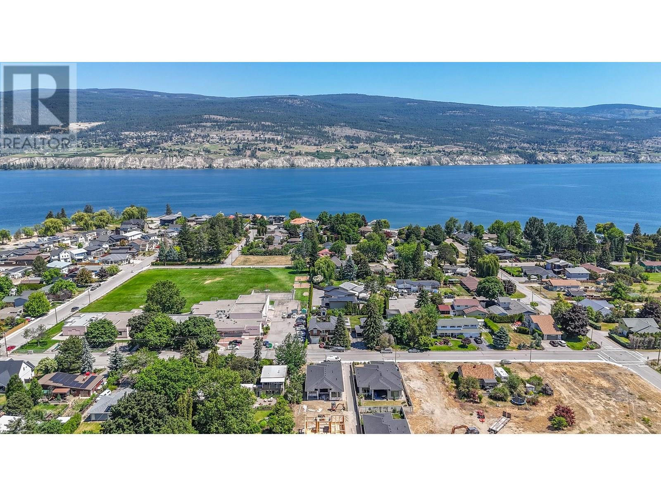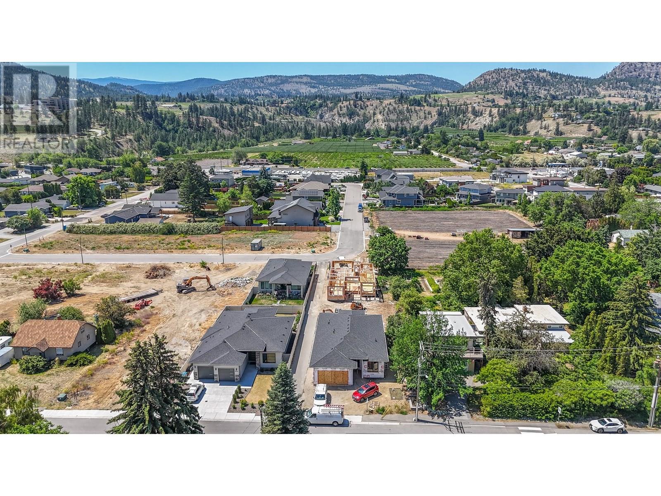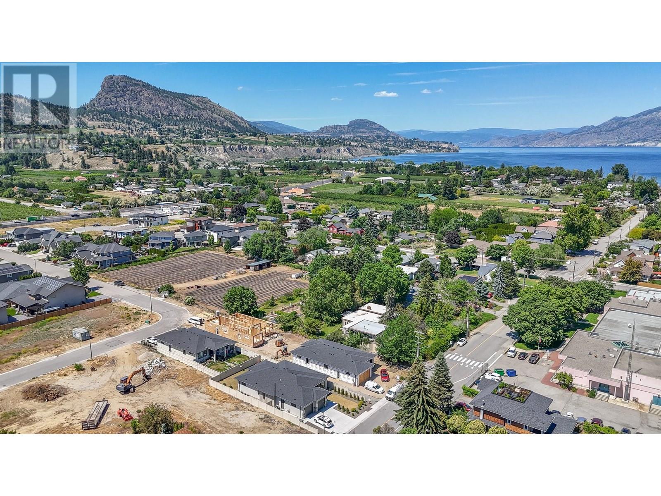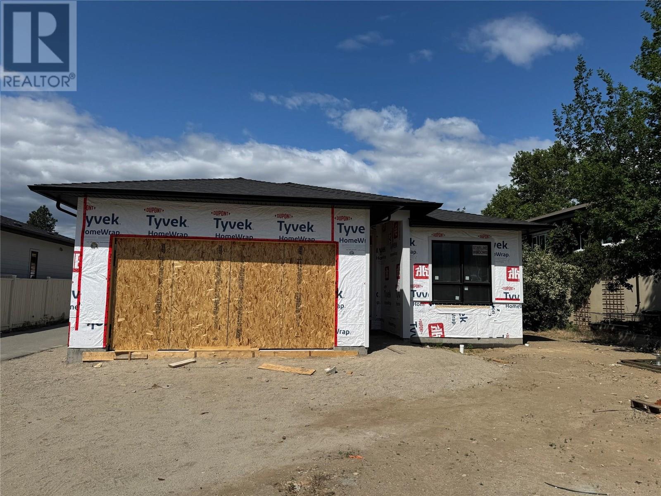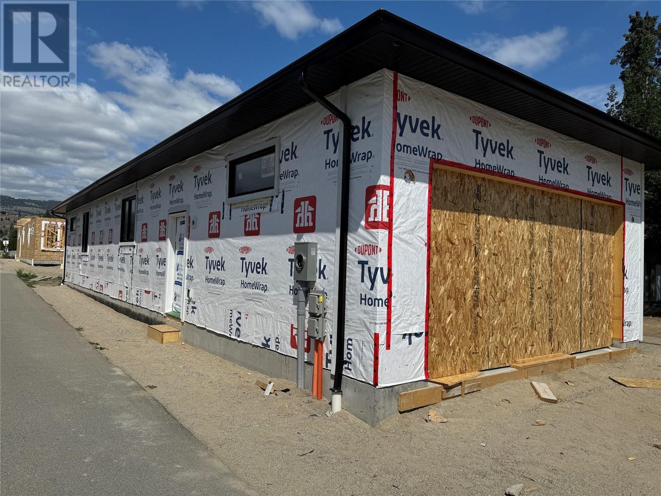Welcome to The Lake Breeze Development in beautiful Trout Creek. This brand new 1730 sq. ft. 3 bedroom, 2 bathroom rancher will have lofty ceilings and ample natural light. The modern finishes and open floor plan will make for easy living, and the wet bar and covered patio with a natural gas BBQ outlet are perfect for entertaining guests or simply enjoying the outdoors. Located steps from Powell Beach, pickleball/tennis courts, and around the corner from the boat launch on Wharf Street. A wonderful neighbourhood with an easy walk to Okanagan Lake and Sunoka Beach/Dog Park. Covered by Home Warranty Insurance, the anticipated completion date is Fall 2025. Act now for an opportunity to choose from the selection of finishing materials for the kitchen, bathrooms, interior paint colours and flooring. GST is applicable. (id:56537)
Contact Don Rae 250-864-7337 the experienced condo specialist that knows Single Family. Outside the Okanagan? Call toll free 1-877-700-6688
Amenities Nearby : Park, Recreation, Schools
Access : -
Appliances Inc : -
Community Features : Family Oriented
Features : Level lot
Structures : -
Total Parking Spaces : 4
View : Mountain view
Waterfront : -
Zoning Type : Residential
Architecture Style : Contemporary
Bathrooms (Partial) : 0
Cooling : Central air conditioning
Fire Protection : -
Fireplace Fuel : Electric
Fireplace Type : Unknown
Floor Space : -
Flooring : -
Foundation Type : -
Heating Fuel : -
Heating Type : Forced air
Roof Style : Unknown
Roofing Material : Asphalt shingle
Sewer : Municipal sewage system
Utility Water : Municipal water
Utility room
: 4'4'' x 12'4''
5pc Ensuite bath
: Measurements not available
3pc Bathroom
: Measurements not available
Other
: 6'10'' x 8'8''
Primary Bedroom
: 14'5'' x 12'6''
Bedroom
: 12'4'' x 11'1''
Bedroom
: 11' x 12'
Mud room
: 12'10'' x 7'2''
Foyer
: 14'2'' x 5'
Pantry
: 8'10'' x 5'6''
Dining room
: 11' x 12'
Kitchen
: 9'6'' x 13'6''
Living room
: 14'8'' x 18'


