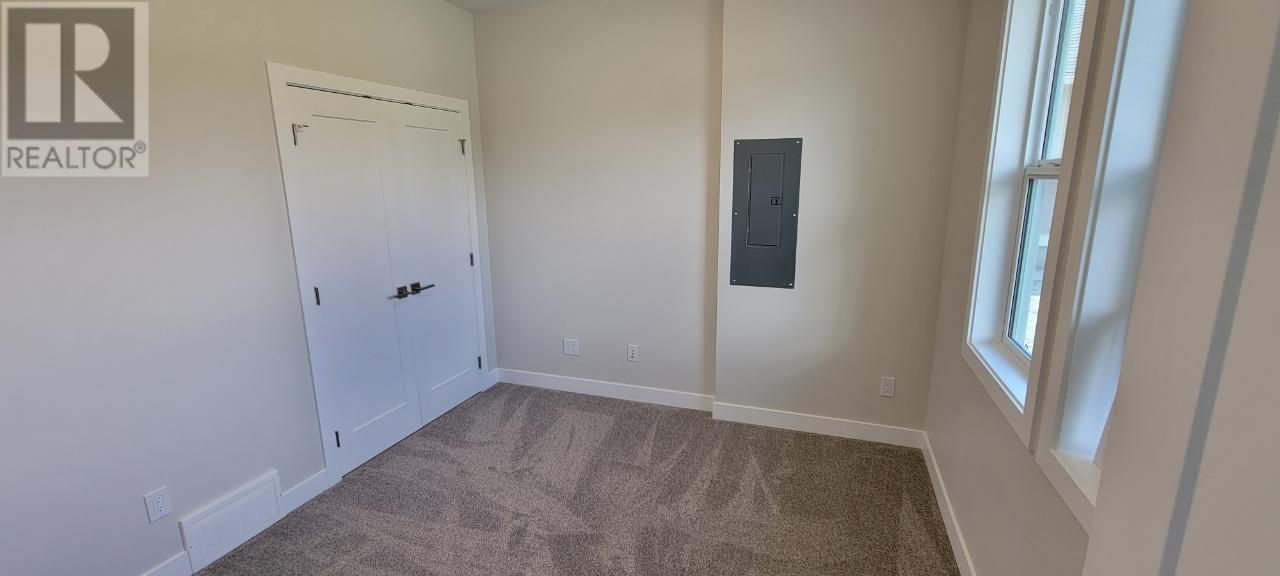Majestic NEW home , with great location! Lets walk through together.....Your NEW home is south facing, nice sized lot has room for tenant & RV parking. Moving upstairs first you will notice the large living room, high ceilings, accented by a very modern fireplace. Warm wood flooring, mixed with bright white kitchen cabinets, white quartz countertops & large island. All this pulled together with very trendy gold highlights! You will be keeping up with the Joneses. Rounding out the top floor is a perfectly placed pantry, large sundeck, master bedroom & ensuite, two more bedrooms, and of course the main bathroom. Moving back downstairs you will love the compact, but functional laundry room, and large office/bedroom. Access to the double garage, and extra storage are right off the foyer. Entering in the suite you will immediately notice the high ceilings, and bright fixtures. The two bedroom suite is very spacious, and well laid out. Its time to see what Clearwater has to offer! (id:56537)
Contact Don Rae 250-864-7337 the experienced condo specialist that knows Single Family. Outside the Okanagan? Call toll free 1-877-700-6688
Amenities Nearby : -
Access : -
Appliances Inc : Range, Refrigerator, Dishwasher, Microwave, Washer & Dryer
Community Features : -
Features : -
Structures : -
Total Parking Spaces : 2
View : -
Waterfront : -
Architecture Style : Split level entry
Bathrooms (Partial) : 0
Cooling : -
Fire Protection : -
Fireplace Fuel : Propane
Fireplace Type : Unknown
Floor Space : -
Flooring : Carpeted, Laminate, Vinyl
Foundation Type : -
Heating Fuel : -
Heating Type : Forced air
Roof Style : Unknown
Roofing Material : Asphalt shingle
Sewer : Municipal sewage system
Utility Water : Municipal water
Laundry room
: 4'11'' x 7'0''
Foyer
: 5'0'' x 8'0''
Foyer
: 5'4'' x 15'4''
Bedroom
: 10'0'' x 10'11''
Bedroom
: 10'4'' x 10'11''
Bedroom
: 9'6'' x 10'8''
Living room
: 4'0'' x 3'0''
Kitchen
: 14'0'' x 21'0''
4pc Bathroom
: Measurements not available
Pantry
: 4'7'' x 5'0''
Bedroom
: 10'3'' x 11'0''
Bedroom
: 11'6'' x 10'3''
Primary Bedroom
: 10'11'' x 14'8''
Living room
: 12'0'' x 19'0''
Dining room
: 9'0'' x 12'0''
Kitchen
: 11'0'' x 16'0''
4pc Bathroom
: Measurements not available
4pc Ensuite bath
: Measurements not available

























































































