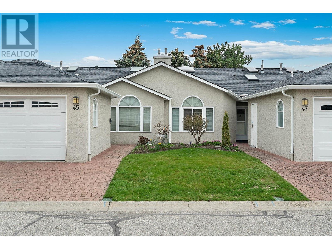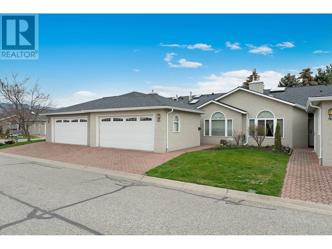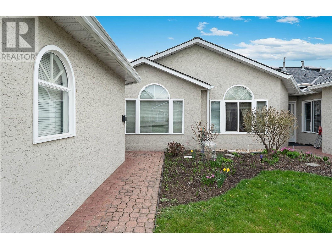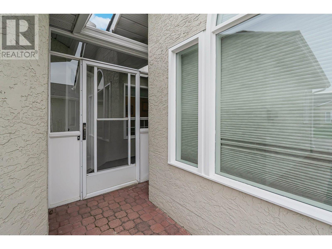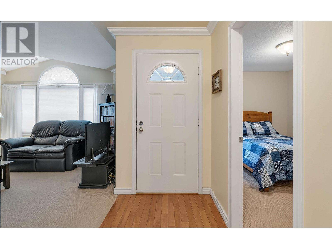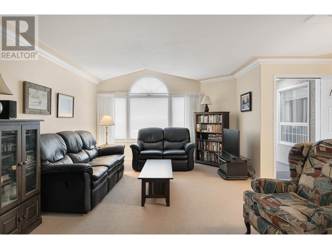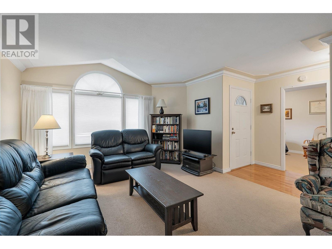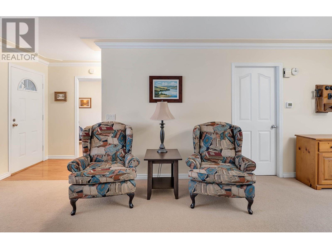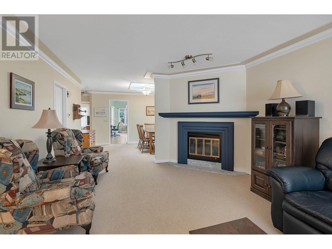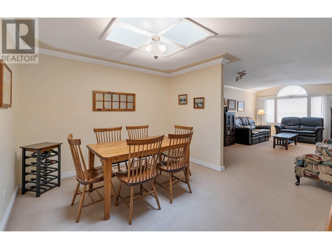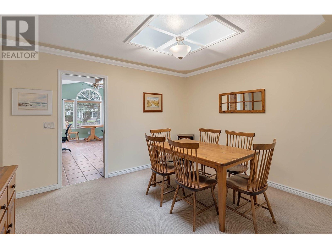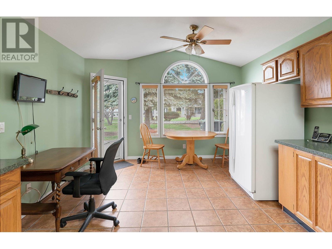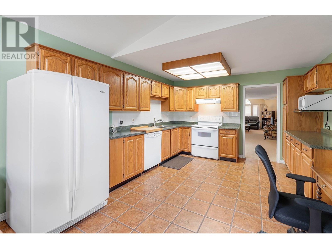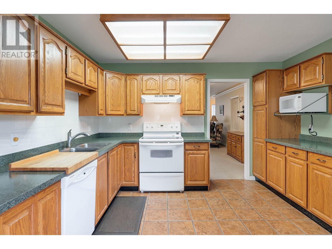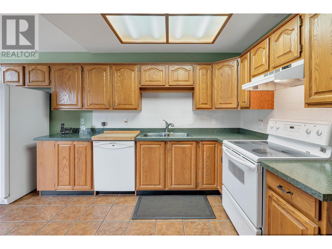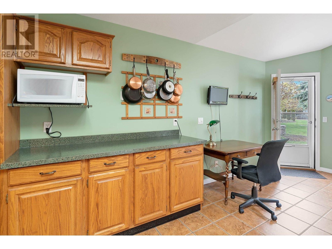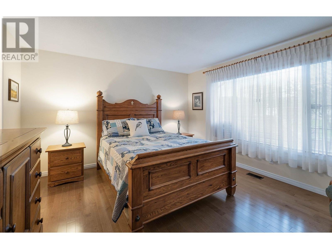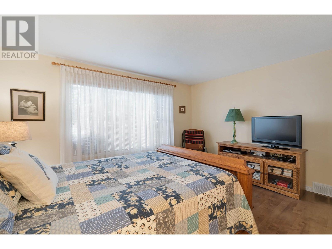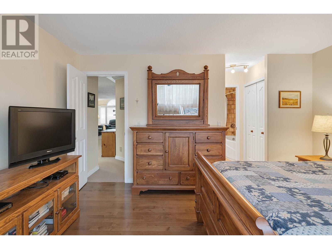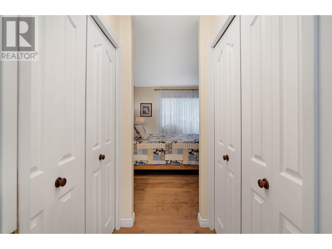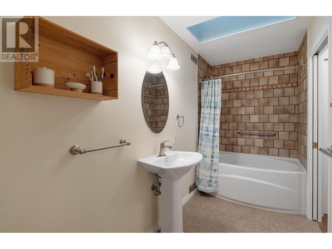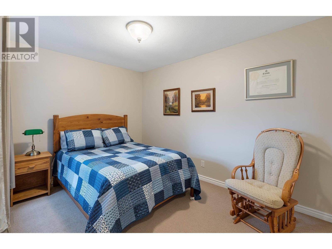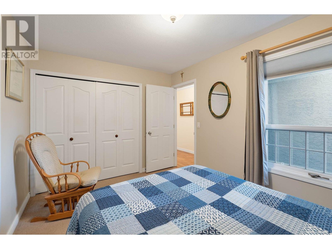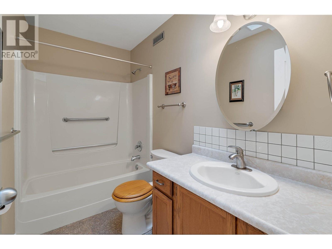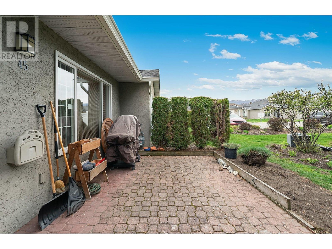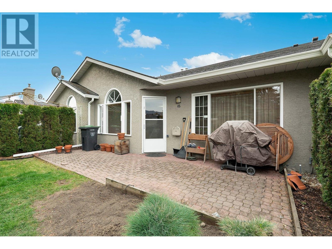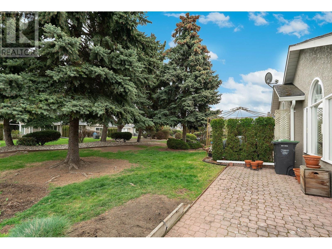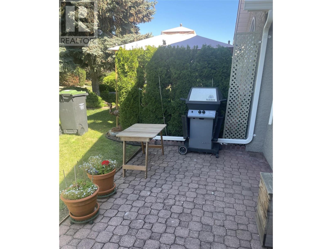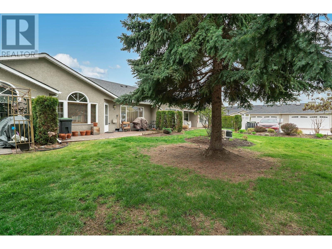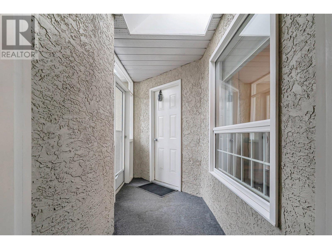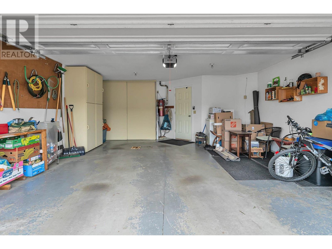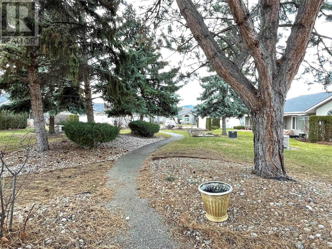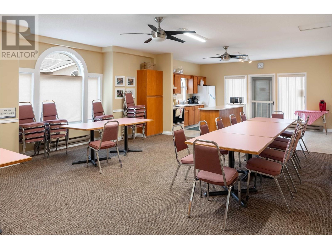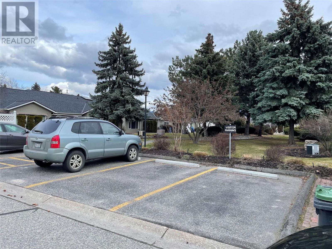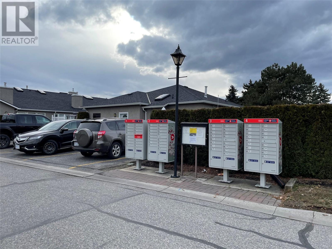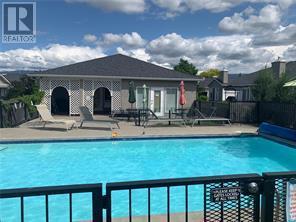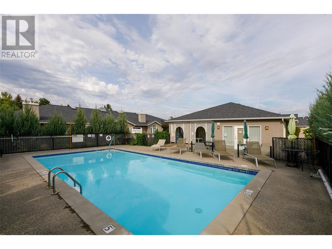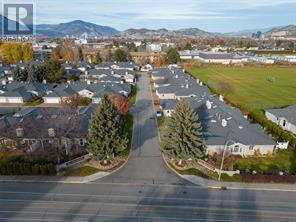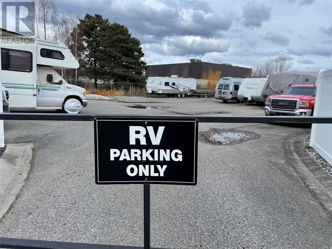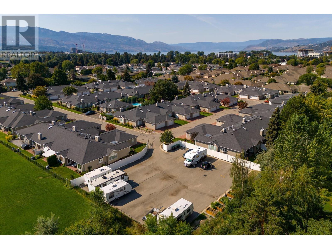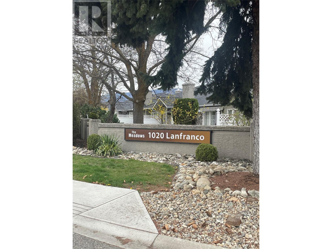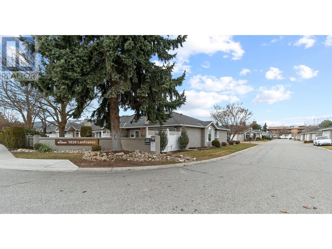The Meadows! Unbeatable location, walking distance to mission shops, medical clinics, beaches, parks, transit , 1 block to cycle pathway(corridor) to downtown, near KGH . 55+ quiet well-maintained desirable community ! This open plan level entry rancher (w/enclosed porch) is retirement p-e-r-f-e-c-t ! Vaulted ceiling over Arch window in living area w/gas fireplace , dining area w/ skylight , bright nook w/partial vaulted ceiling in Kitchen overlooking a ""park-like setting"" w/private patio . 2 bedroom, 2 full bath, ( spacious primary w/double closets ), attached double garage w/plenty of parking & storage + clubhouse for social gatherings + activities, outdoor pool for sunny summer days , RV parking, visitor parking, (high efficiently furnace +hot water tank 2021, newer roof .poly B replaced , and newer front windows).(no dogs, 1 cat allowed) (id:56537)
Contact Don Rae 250-864-7337 the experienced condo specialist that knows Meadows. Outside the Okanagan? Call toll free 1-877-700-6688
Amenities Nearby : -
Access : -
Appliances Inc : Range, Refrigerator, Dishwasher, Washer & Dryer
Community Features : Pet Restrictions, Seniors Oriented
Features : -
Structures : -
Total Parking Spaces : 2
View : -
Waterfront : -
Zoning Type : Multi-Family
Architecture Style : Ranch
Bathrooms (Partial) : 0
Cooling : Central air conditioning
Fire Protection : -
Fireplace Fuel : Gas
Fireplace Type : Unknown
Floor Space : -
Flooring : Carpeted, Ceramic Tile, Hardwood
Foundation Type : -
Heating Fuel : -
Heating Type : Forced air, See remarks
Roof Style : Unknown
Roofing Material : Asphalt shingle
Sewer : Municipal sewage system
Utility Water : Municipal water
Primary Bedroom
: 14' x 13'
4pc Bathroom
: 9' x 5'
Dining nook
: 6' x 10'
Kitchen
: 12' x 11'
Dining room
: 11' x 11'
Living room
: 20' x 13'
Utility room
: 5' x 4'
Other
: 9' x 5'
Mud room
: 10' x 4'
Foyer
: 6' x 4'
Bedroom
: 12' x 9'
4pc Ensuite bath
: 13' x 5'


