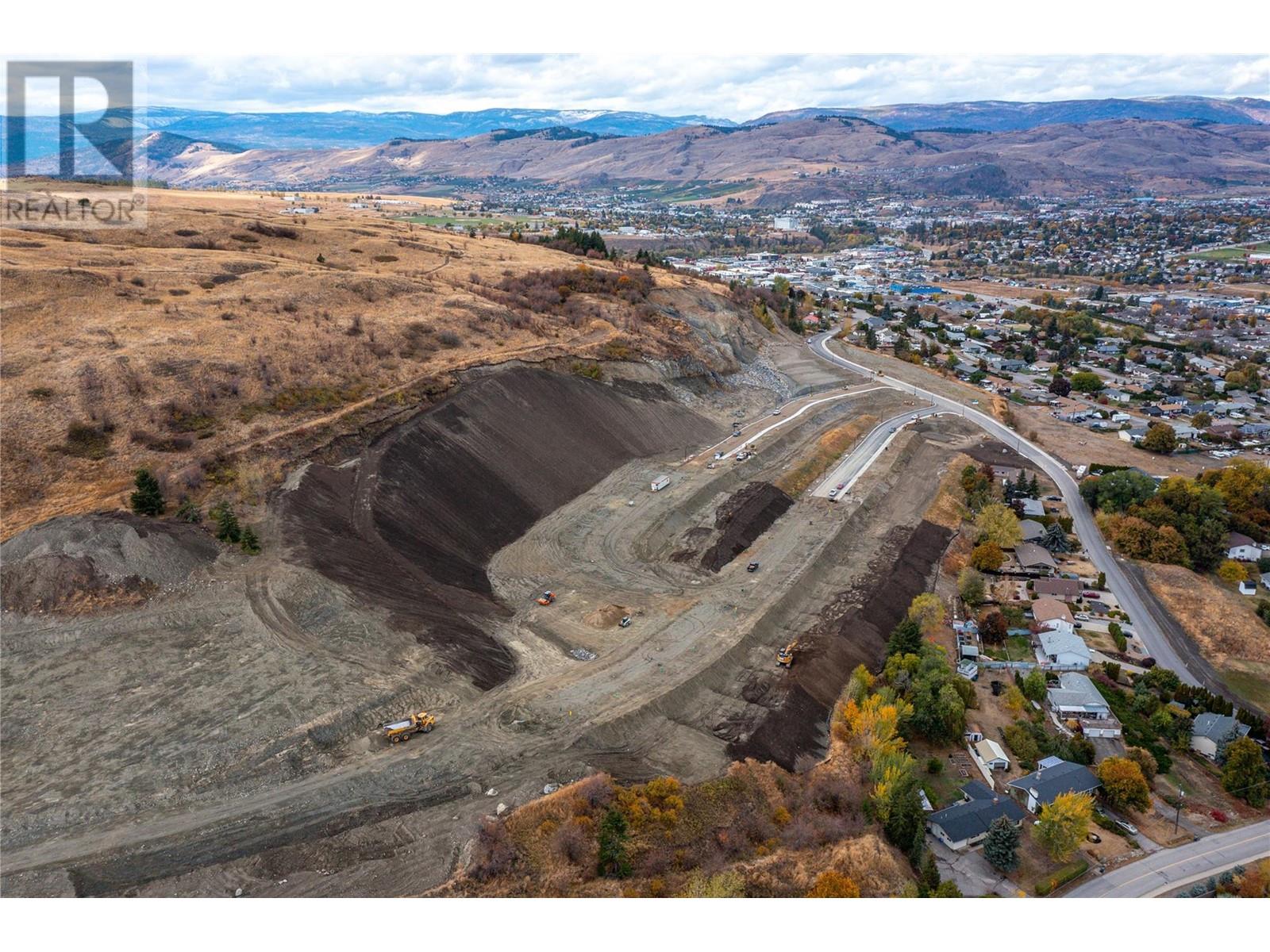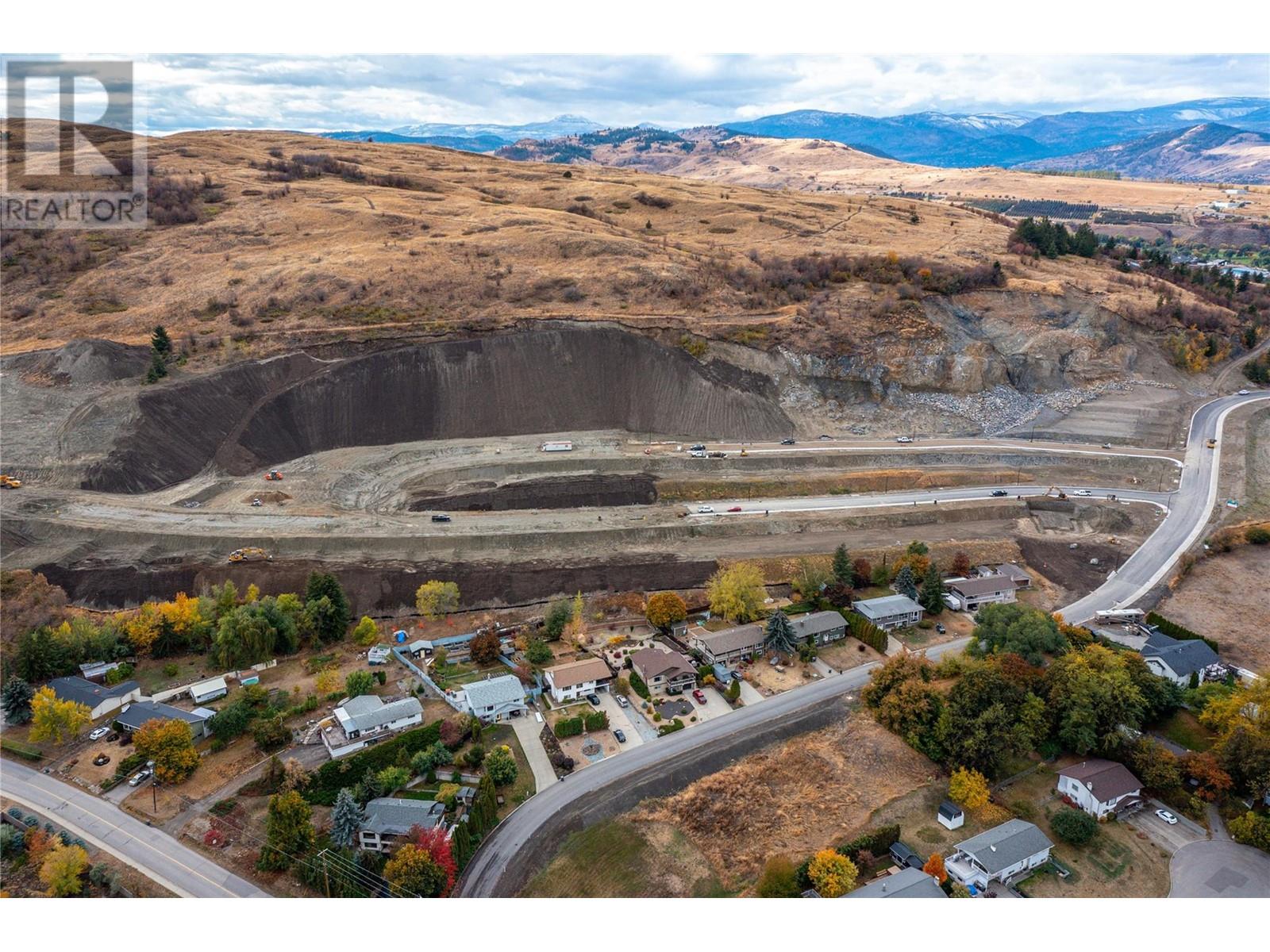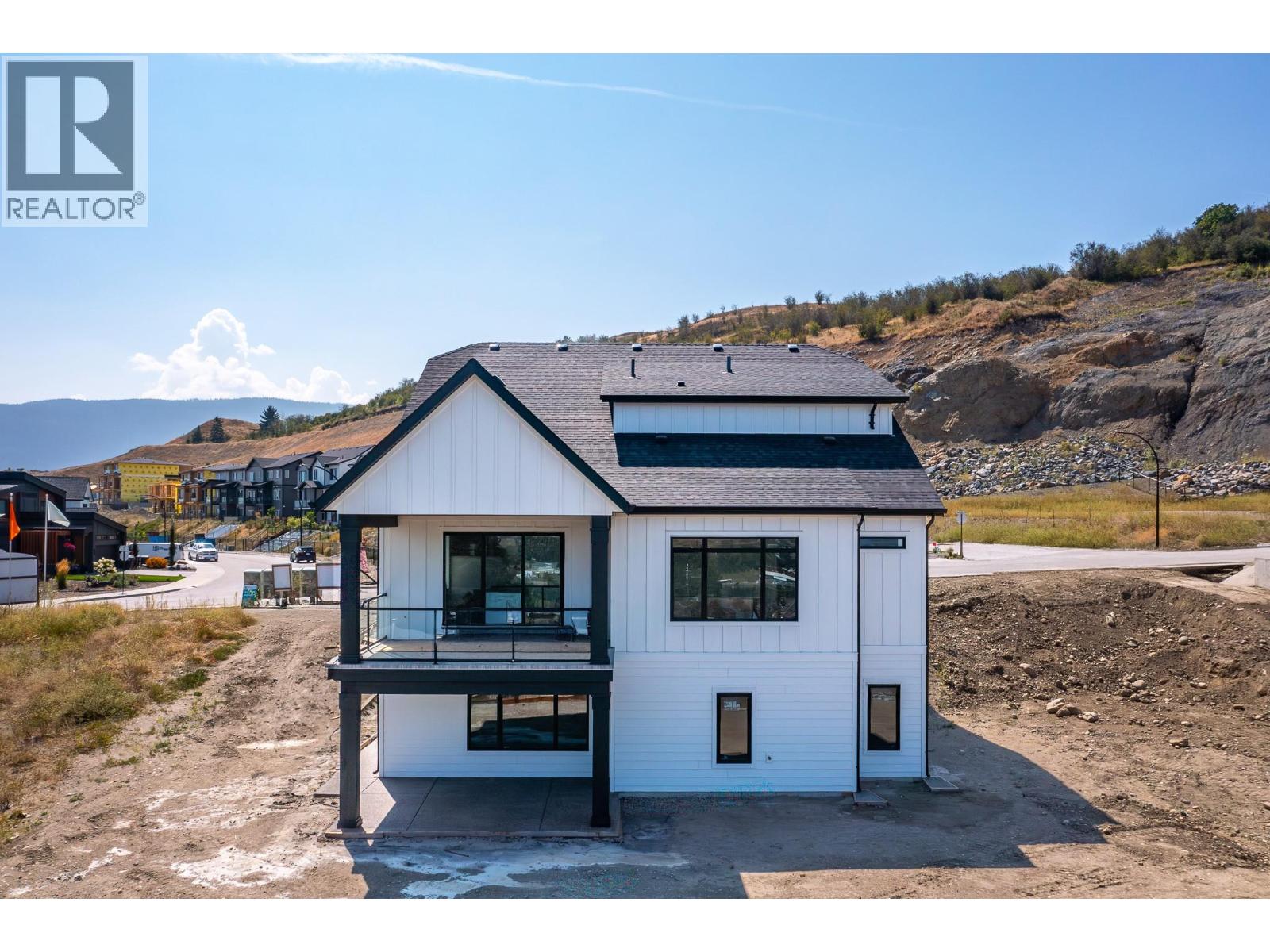Home Under Construction - Fall 2025 estimated Completion. Step into 4,531 square feet of thoughtfully designed living space, where every detail is crafted to enhance your lifestyle. The main floor is a haven of convenience, featuring a primary bedroom with a luxurious ensuite, complete with a soaker tub and accessible shower, plus main floor laundry for effortless day-to-day living. The gourmet kitchen is a showstopper, offering a large island perfect for gathering with family and friends. Upstairs, three spacious bedrooms provide room for everyone to unwind. Looking for extra versatility? The finished space under the garage is ideal for a home gym, media room, or creative studio. Meanwhile, the spacious 2-bedroom secondary suite offers the flexibility of rental income or a private space for extended family. The home’s practicality extends to the large garage, thoughtfully equipped with EV charging capabilities, making it ready for your modern lifestyle. (id:56537)
Contact Don Rae 250-864-7337 the experienced condo specialist that knows Single Family. Outside the Okanagan? Call toll free 1-877-700-6688
Amenities Nearby : -
Access : -
Appliances Inc : Refrigerator, Dishwasher, Range - Gas, Microwave
Community Features : Pets Allowed
Features : Balcony
Structures : -
Total Parking Spaces : 4
View : -
Waterfront : -
Zoning Type : Residential
Architecture Style : Other, Ranch
Bathrooms (Partial) : 1
Cooling : Central air conditioning
Fire Protection : -
Fireplace Fuel : Unknown
Fireplace Type : Decorative
Floor Space : -
Flooring : -
Foundation Type : -
Heating Fuel : -
Heating Type : Forced air, See remarks
Roof Style : Unknown
Roofing Material : Asphalt shingle
Sewer : Municipal sewage system
Utility Water : Municipal water
Full bathroom
: Measurements not available
Bedroom
: 12'0'' x 12'6''
Bedroom
: 11'10'' x 12'10''
Bedroom
: 11'10'' x 12'10''
Playroom
: 16'3'' x 9'3''
Media
: 19'6'' x 18'10''
Laundry room
: 6'9'' x 6'9''
Mud room
: 10'0'' x 6'9''
Partial bathroom
: Measurements not available
Foyer
: 11'8'' x 6'4''
Den
: 11'0'' x 10'3''
5pc Ensuite bath
: Measurements not available
Primary Bedroom
: 16'0'' x 13'0''
Dining room
: 15'9'' x 10'0''
Living room
: 15'4'' x 16'6''
Kitchen
: 10'2'' x 16'9''
Living room
: 12'6'' x 12'6''
Dining room
: 9'8'' x 9'6''
Kitchen
: 9'8'' x 12'
Full bathroom
: Measurements not available
Bedroom
: 10'4'' x 10'8''
Bedroom
: 10'7'' x 12'0''









