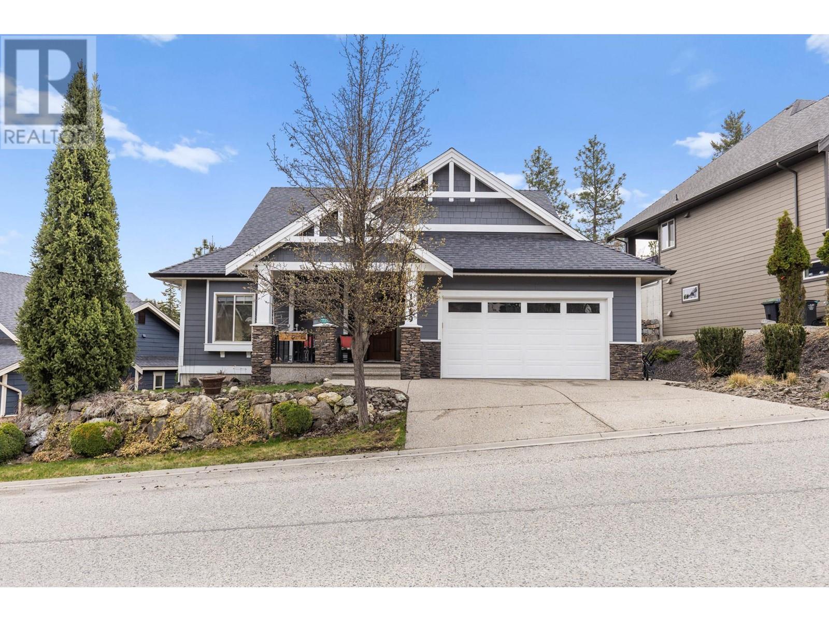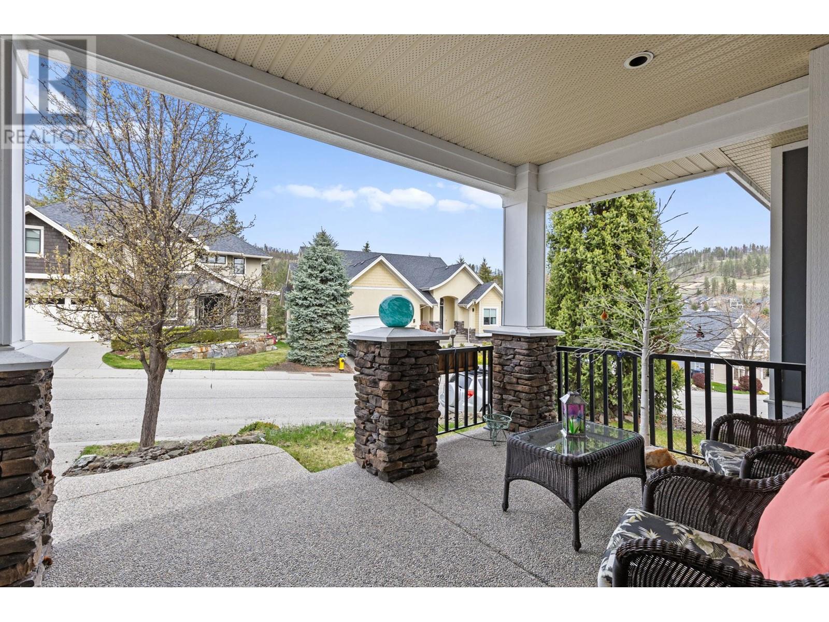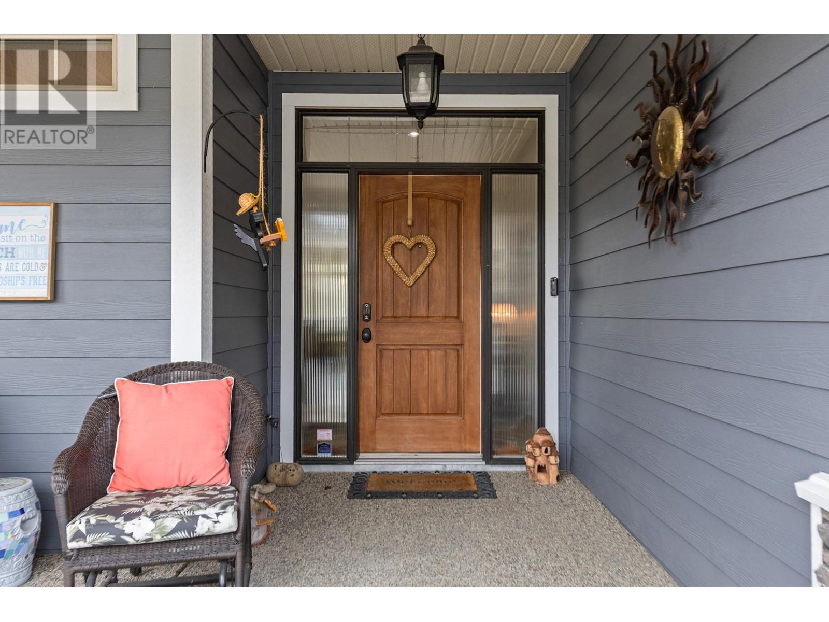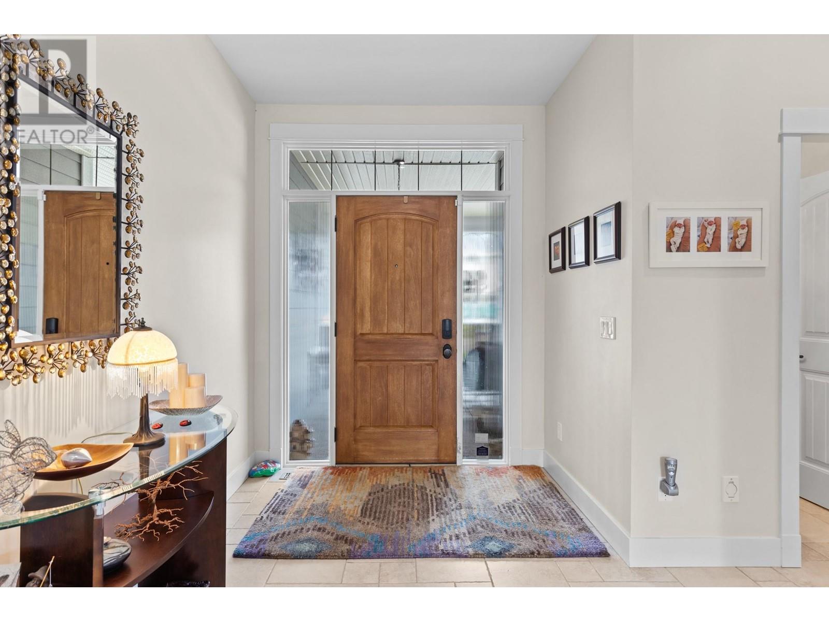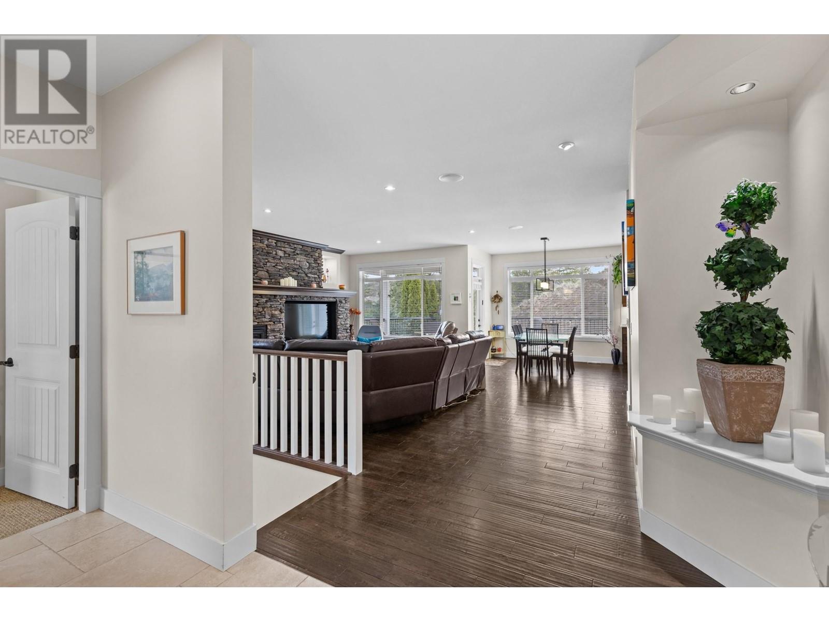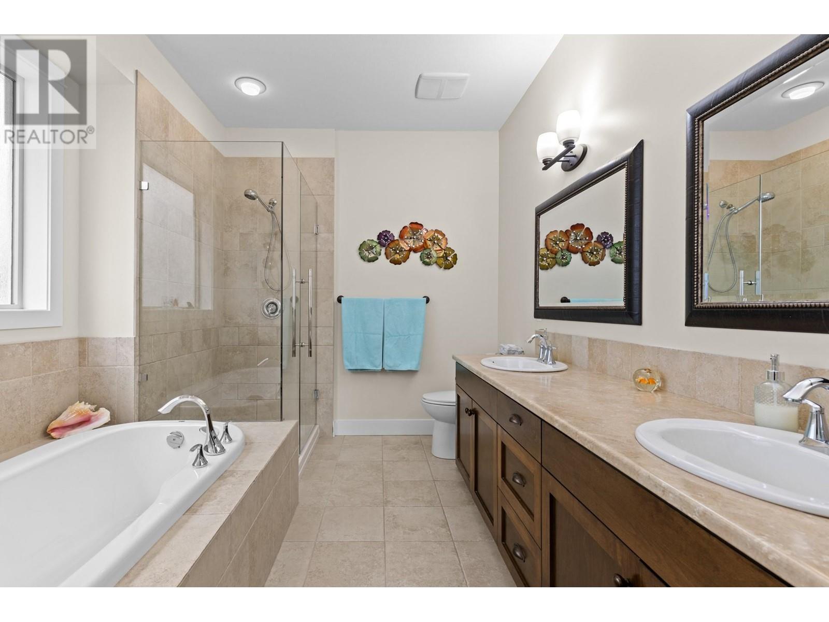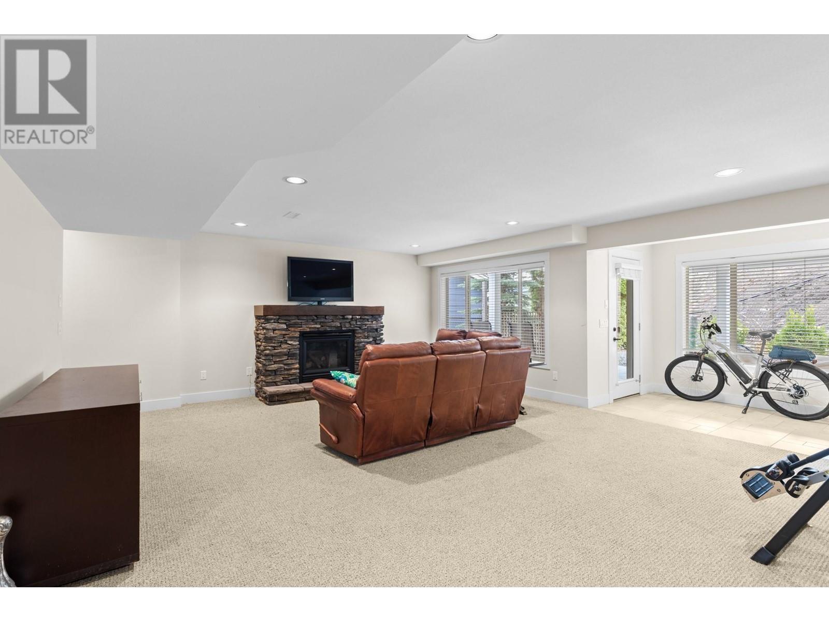Welcome to Wilden! This beautifully maintained walk-out rancher is nestled in one of Kelowna’s most sought-after neighborhoods. With warm, updated finishes, a private backyard, and plenty of space for the whole family, this home is ready for its next chapter. The open-concept main floor features a spacious living and dining area perfect for entertaining, along with a large kitchen that flows seamlessly to the deck. The primary suite offers a peaceful retreat, complete with walk in closet and a luxurious 5-piece ensuite including dual sinks, heated floors, a walk-in shower, and a separate soaker tub. Also on the main level is a second bedroom, full bathroom, and convenient laundry room. The lower level is designed for family fun and functionality, featuring a generous rec room, two additional bedrooms, a full bath, and a flexible bonus room ideal for a home office, gym, or guest space. Enjoy the serene surroundings from the deck on the main level or the ground-level covered patio. Located in a tight-knit community, this home offers direct access to the Hidden Lake playground and scenic walking trails. Experience the perfect blend of nature, privacy, and modern living in the heart of Wilden. (id:56537)
Contact Don Rae 250-864-7337 the experienced condo specialist that knows Single Family. Outside the Okanagan? Call toll free 1-877-700-6688
Amenities Nearby : Golf Nearby, Park, Schools, Shopping
Access : -
Appliances Inc : Refrigerator, Dishwasher, Dryer, Range - Gas, Washer
Community Features : Family Oriented
Features : -
Structures : -
Total Parking Spaces : 2
View : Mountain view
Waterfront : -
Architecture Style : Ranch
Bathrooms (Partial) : 0
Cooling : Central air conditioning, See Remarks
Fire Protection : -
Fireplace Fuel : -
Fireplace Type : Insert
Floor Space : -
Flooring : Carpeted, Hardwood
Foundation Type : -
Heating Fuel : Geo Thermal
Heating Type : Forced air, See remarks
Roof Style : Unknown
Roofing Material : Asphalt shingle
Sewer : Municipal sewage system
Utility Water : Municipal water
Utility room
: 12'10'' x 10'11''
Storage
: 9'3'' x 13'0''
Mud room
: 12'0'' x 5'6''
4pc Bathroom
: 8'0'' x 7'2''
Bedroom
: 11'7'' x 13'0''
Bedroom
: 14'10'' x 13'3''
Recreation room
: 23'2'' x 25'3''
Other
: 21'3'' x 21'1''
Foyer
: 12'9'' x 8'0''
Laundry room
: 6'11'' x 7'0''
4pc Bathroom
: 5'1'' x 8'4''
Bedroom
: 10'8'' x 14'0''
5pc Ensuite bath
: 9'1'' x 10'8''
Primary Bedroom
: 14'1'' x 14'8''
Living room
: 23'8'' x 21'9''
Dining room
: 10'4'' x 10'9''
Kitchen
: 14'8'' x 9'6''


